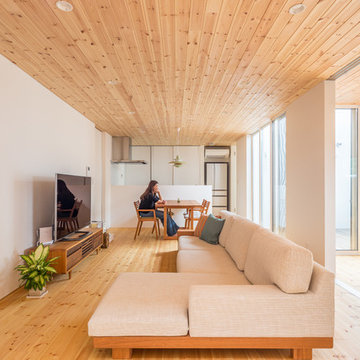Idées déco de pièces à vivre oranges ouvertes
Trier par :
Budget
Trier par:Populaires du jour
41 - 60 sur 3 676 photos
1 sur 3
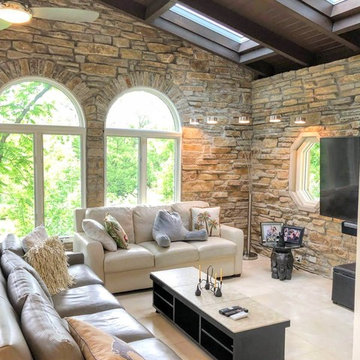
Gorgeous family room with exposed stone walls and wood beam ceilings. Arched windows and tile floors.
Architect: Meyer Design
Photos: 716 Media
Réalisation d'une salle de séjour design de taille moyenne et ouverte avec un mur blanc, un téléviseur fixé au mur, un sol beige et un sol en carrelage de porcelaine.
Réalisation d'une salle de séjour design de taille moyenne et ouverte avec un mur blanc, un téléviseur fixé au mur, un sol beige et un sol en carrelage de porcelaine.
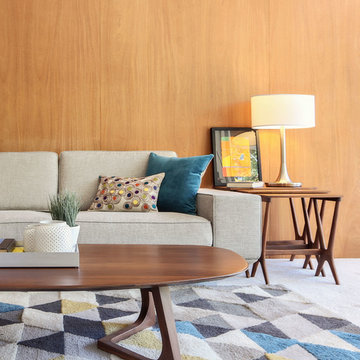
Amy Vogel
Cette image montre un salon vintage de taille moyenne et ouvert avec une salle de réception, un mur beige, moquette, une cheminée standard, un manteau de cheminée en brique, un téléviseur fixé au mur et un sol gris.
Cette image montre un salon vintage de taille moyenne et ouvert avec une salle de réception, un mur beige, moquette, une cheminée standard, un manteau de cheminée en brique, un téléviseur fixé au mur et un sol gris.

This modern Aspen interior design defined by clean lines, timeless furnishings and neutral color pallet contrast strikingly with the rugged landscape of the Colorado Rockies that create the stunning panoramic view for the full height windows. The large fireplace is built with solid stone giving the room strength while the massive timbers supporting the ceiling give the room a grand feel. The centrally located bar makes a great place to gather while multiple spaces to lounge and relax give you and your guest the option of where to unwind.
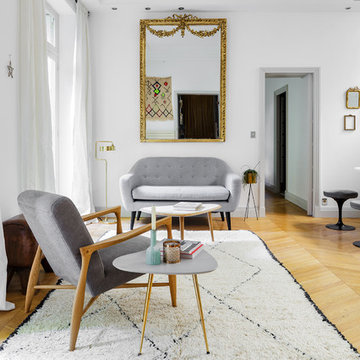
Sebastian Erras
Cette image montre un salon design de taille moyenne et ouvert avec un mur blanc, parquet clair, une salle de réception, aucune cheminée, aucun téléviseur et éclairage.
Cette image montre un salon design de taille moyenne et ouvert avec un mur blanc, parquet clair, une salle de réception, aucune cheminée, aucun téléviseur et éclairage.

One LARGE room that serves multiple purposes.
Exemple d'un très grand salon éclectique ouvert avec un mur beige, une cheminée standard, parquet foncé et un manteau de cheminée en carrelage.
Exemple d'un très grand salon éclectique ouvert avec un mur beige, une cheminée standard, parquet foncé et un manteau de cheminée en carrelage.

Brad Montgomery
Cette image montre une grande salle de cinéma traditionnelle ouverte avec un mur gris, moquette, un écran de projection et un sol gris.
Cette image montre une grande salle de cinéma traditionnelle ouverte avec un mur gris, moquette, un écran de projection et un sol gris.
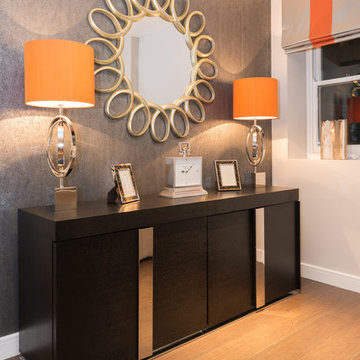
A Wenge sideboard with chrome detailing and chrome accessories.
Réalisation d'un grand salon design ouvert avec un mur gris et un sol en bois brun.
Réalisation d'un grand salon design ouvert avec un mur gris et un sol en bois brun.
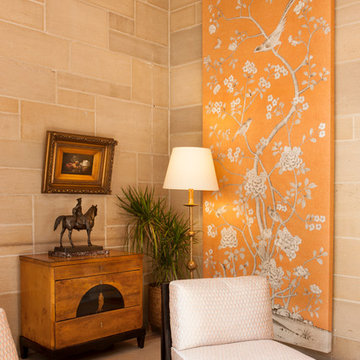
Mary Nichols Photography
Exemple d'un salon chic de taille moyenne et ouvert avec une salle de réception, un mur beige et un sol en carrelage de céramique.
Exemple d'un salon chic de taille moyenne et ouvert avec une salle de réception, un mur beige et un sol en carrelage de céramique.
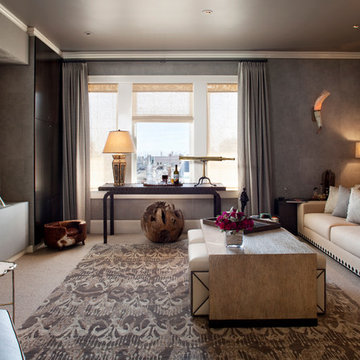
Paul Dyer
Exemple d'un grand salon tendance ouvert avec un mur gris, moquette, aucune cheminée, aucun téléviseur et un sol beige.
Exemple d'un grand salon tendance ouvert avec un mur gris, moquette, aucune cheminée, aucun téléviseur et un sol beige.
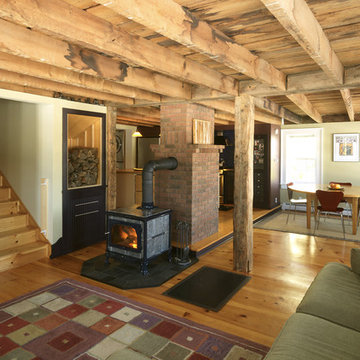
Exemple d'un salon nature de taille moyenne et ouvert avec un mur beige, un poêle à bois, un sol en bois brun et un téléviseur encastré.

Modern living room
Aménagement d'un grand salon contemporain ouvert avec un mur blanc, un sol en carrelage de porcelaine, un sol blanc, une cheminée standard, un manteau de cheminée en carrelage et aucun téléviseur.
Aménagement d'un grand salon contemporain ouvert avec un mur blanc, un sol en carrelage de porcelaine, un sol blanc, une cheminée standard, un manteau de cheminée en carrelage et aucun téléviseur.

Vista del soggiorno dalla sala da pranzo. Vista parziale del volume della scala, realizzata in legno.
Arredi su misura che caratterizzano l'ambiente del soggiorno.
Falegnameria di IGOR LECCESE.
Illuminazione FLOS.
Pavimento realizzato in marmo CEPPO DI GRE.
Arredi su misura realizzati in ROVERE; nicchia e mensole finitura LACCATA.

Idées déco pour un grand salon classique ouvert avec un mur gris, parquet foncé, une cheminée standard, un manteau de cheminée en pierre et un téléviseur encastré.
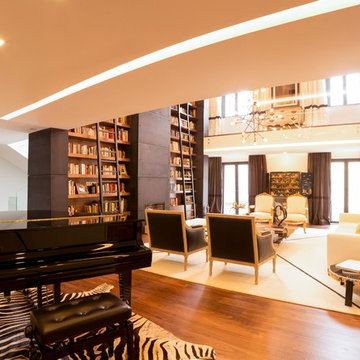
Miguel Simas (Arquitect), Pedro Freitas (Photographer), Sa Aranha & Vasconcellos (Interior Decor)
Idées déco pour un grand salon contemporain ouvert avec une bibliothèque ou un coin lecture, un mur blanc, parquet foncé, une cheminée standard, un manteau de cheminée en métal et aucun téléviseur.
Idées déco pour un grand salon contemporain ouvert avec une bibliothèque ou un coin lecture, un mur blanc, parquet foncé, une cheminée standard, un manteau de cheminée en métal et aucun téléviseur.

Idées déco pour une petite salle de séjour craftsman ouverte avec un téléviseur encastré, un mur blanc, un sol en bois brun et aucune cheminée.
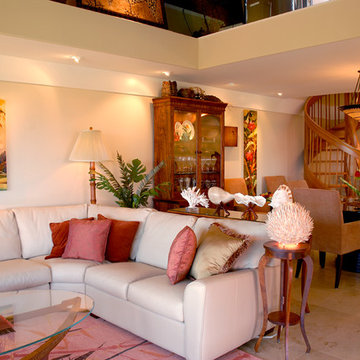
Open floor plan with dining and living space. Accessorized with shells and coral from the sea, tropical plants, and an artisan wood carving. Custom made cherry spiral staircase. The end table, console table, china cabinet and lamp came from Martin and MacArthur in Honolulu. The font door is also made from Koa wood.
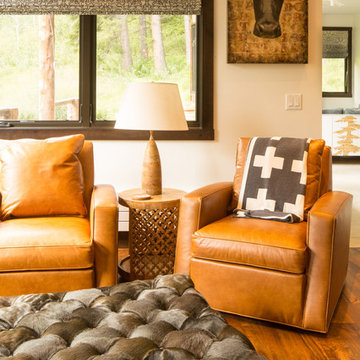
Leather "Paolo Swivel Chairs" from Hickory Chair, a hide ottoman, and wood accents add texture to a comfortable seating area with farmhouse flair. Art by Mike Weber from the Deihl Gallery in Jackson. Throw from Mountain Dandy in Jackson. Perry Luxe flat-fold Roman shades in Classic Cloth "Montaigne in Black Iris" textiles.
Photo by David Agnello

Part of a full renovation in a Brooklyn brownstone a modern linear fireplace is surrounded by white stacked stone and contrasting custom built dark wood cabinetry. A limestone mantel separates the stone from a large TV and creates a focal point for the room.

Living room looking towards the North Cascades.
Image by Steve Brousseau
Cette image montre un petit salon urbain ouvert avec un mur blanc, sol en béton ciré, un poêle à bois, un sol gris et un manteau de cheminée en plâtre.
Cette image montre un petit salon urbain ouvert avec un mur blanc, sol en béton ciré, un poêle à bois, un sol gris et un manteau de cheminée en plâtre.
Idées déco de pièces à vivre oranges ouvertes
3




