Idées déco de pièces à vivre ouvertes avec un mur beige
Trier par :
Budget
Trier par:Populaires du jour
141 - 160 sur 94 796 photos
1 sur 3
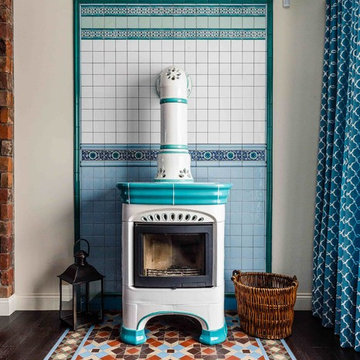
Автор проекта: Екатерина Ловягина,
фотограф: Михаил Чекалов
Réalisation d'un grand salon bohème ouvert avec une salle de réception, un mur beige, parquet foncé et un poêle à bois.
Réalisation d'un grand salon bohème ouvert avec une salle de réception, un mur beige, parquet foncé et un poêle à bois.
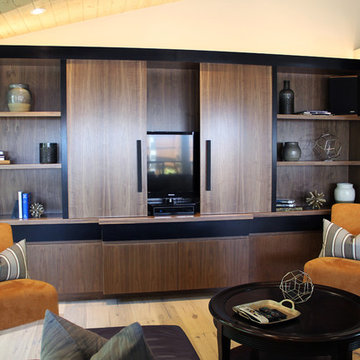
This striking built-in walnut bookcase and entertainment unit adds sophistication to the space with its rich colors, while the sliding doors provide a functional solution to conceal the television.
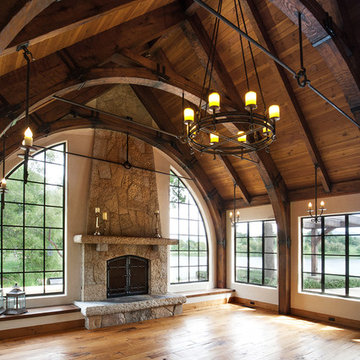
Old World European, Country Cottage. Three separate cottages make up this secluded village over looking a private lake in an old German, English, and French stone villa style. Hand scraped arched trusses, wide width random walnut plank flooring, distressed dark stained raised panel cabinetry, and hand carved moldings make these traditional buildings look like they have been here for 100s of years. Newly built of old materials, and old traditional building methods, including arched planked doors, leathered stone counter tops, stone entry, wrought iron straps, and metal beam straps. The Lake House is the first, a Tudor style cottage with a slate roof, 2 bedrooms, view filled living room open to the dining area, all overlooking the lake. European fantasy cottage with hand hewn beams, exposed curved trusses and scraped walnut floors, carved moldings, steel straps, wrought iron lighting and real stone arched fireplace. The Carriage Home fills in when the kids come home to visit, and holds the garage for the whole idyllic village. This cottage features 2 bedrooms with on suite baths, a large open kitchen, and an warm, comfortable and inviting great room. All overlooking the lake. The third structure is the Wheel House, running a real wonderful old water wheel, and features a private suite upstairs, and a work space downstairs. All homes are slightly different in materials and color, including a few with old terra cotta roofing. Project Location: Ojai, California. Project designed by Maraya Interior Design. From their beautiful resort town of Ojai, they serve clients in Montecito, Hope Ranch, Malibu and Calabasas, across the tri-county area of Santa Barbara, Ventura and Los Angeles, south to Hidden Hills.
Christopher Painter, contractor
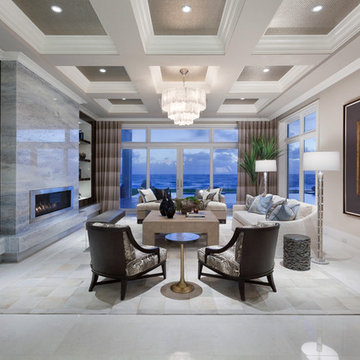
Ed Butera
Inspiration pour un très grand salon design ouvert avec une salle de réception, un mur beige, aucun téléviseur, une cheminée ribbon et un manteau de cheminée en métal.
Inspiration pour un très grand salon design ouvert avec une salle de réception, un mur beige, aucun téléviseur, une cheminée ribbon et un manteau de cheminée en métal.

Tom Zikas
Cette photo montre un grand salon montagne ouvert avec un sol en bois brun, une cheminée standard, un manteau de cheminée en pierre, un téléviseur dissimulé et un mur beige.
Cette photo montre un grand salon montagne ouvert avec un sol en bois brun, une cheminée standard, un manteau de cheminée en pierre, un téléviseur dissimulé et un mur beige.
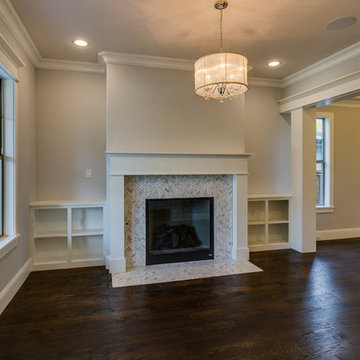
Idées déco pour un grand salon craftsman ouvert avec une salle de réception, un mur beige, un sol en bois brun, une cheminée standard et un manteau de cheminée en carrelage.
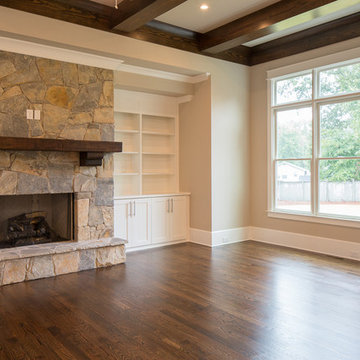
Inspiration pour un grand salon traditionnel ouvert avec un mur beige, parquet foncé, une cheminée standard, un manteau de cheminée en pierre et aucun téléviseur.
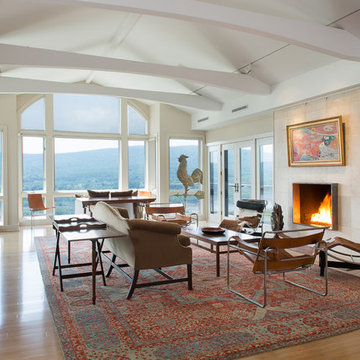
Upper Gallery - Tim Lee Photography
Idée de décoration pour un salon tradition de taille moyenne et ouvert avec une salle de réception, un mur beige, un sol en bois brun, une cheminée standard, un manteau de cheminée en carrelage, aucun téléviseur et un sol marron.
Idée de décoration pour un salon tradition de taille moyenne et ouvert avec une salle de réception, un mur beige, un sol en bois brun, une cheminée standard, un manteau de cheminée en carrelage, aucun téléviseur et un sol marron.
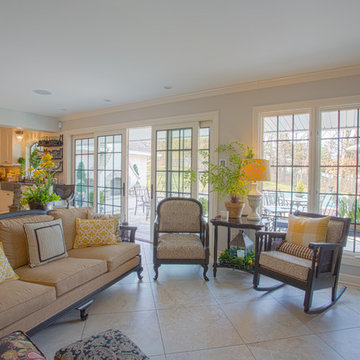
Dan Bernskoetter Photography
Cette photo montre un grand salon chic ouvert avec une salle de réception, un mur beige, un sol en carrelage de porcelaine, aucune cheminée, aucun téléviseur et un sol beige.
Cette photo montre un grand salon chic ouvert avec une salle de réception, un mur beige, un sol en carrelage de porcelaine, aucune cheminée, aucun téléviseur et un sol beige.
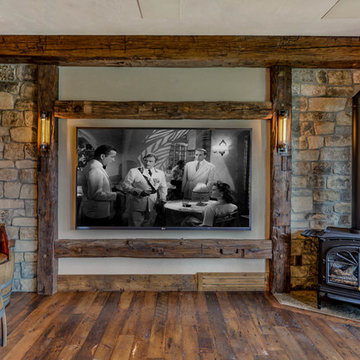
Amazing Colorado Lodge Style Custom Built Home in Eagles Landing Neighborhood of Saint Augusta, Mn - Build by Werschay Homes.
-James Gray Photography
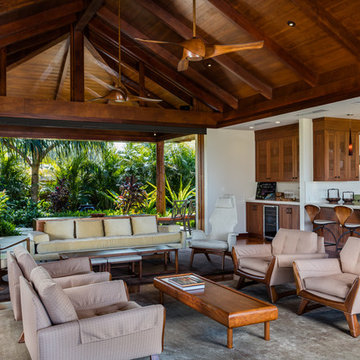
Ian Lindsey
Inspiration pour un salon ethnique ouvert et de taille moyenne avec une salle de réception, un sol en bois brun, un mur beige, aucune cheminée et aucun téléviseur.
Inspiration pour un salon ethnique ouvert et de taille moyenne avec une salle de réception, un sol en bois brun, un mur beige, aucune cheminée et aucun téléviseur.
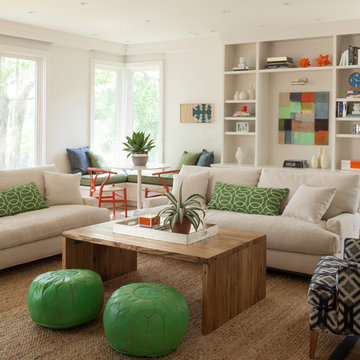
Réalisation d'un salon tradition de taille moyenne et ouvert avec aucun téléviseur et un mur beige.
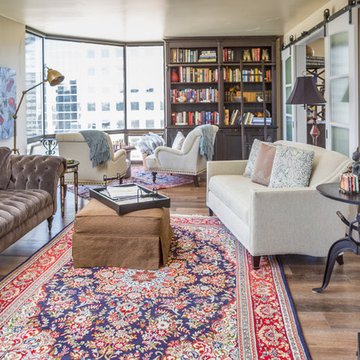
Project by Red Chair Designs in Denver, CO.
Exemple d'un salon éclectique de taille moyenne et ouvert avec une bibliothèque ou un coin lecture, un mur beige, un sol en vinyl et un téléviseur indépendant.
Exemple d'un salon éclectique de taille moyenne et ouvert avec une bibliothèque ou un coin lecture, un mur beige, un sol en vinyl et un téléviseur indépendant.
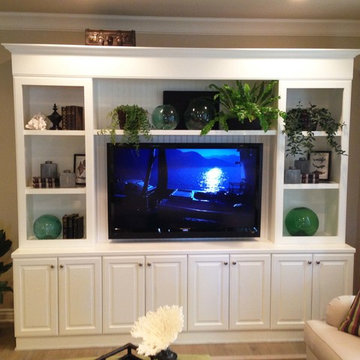
Idées déco pour une salle de séjour classique de taille moyenne et ouverte avec un mur beige et un téléviseur encastré.
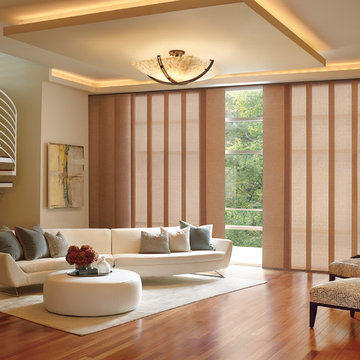
Hunter Douglas
Idées déco pour un grand salon contemporain ouvert avec une salle de réception, un mur beige, parquet foncé, aucune cheminée et aucun téléviseur.
Idées déco pour un grand salon contemporain ouvert avec une salle de réception, un mur beige, parquet foncé, aucune cheminée et aucun téléviseur.
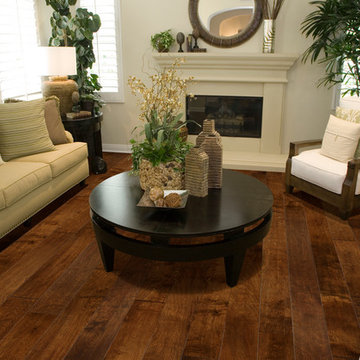
Hallmark Floors engineered hardwood flooring. To see the rest of the colors in the collection visit HallmarkFloors.com or contact us to order your new floors today!
Hallmark Floors Silverado hardwoods Collection, Birch Mink.
SILVERADO COLLECTION URL http://hallmarkfloors.com/hallmark-hardwoods/silverado-hardwood-floors/
Simply Traditional
Silverado Hardwood Floors features stunning Birch Timber hand crafted and factory finished to create rustic textures. Bold grain visuals and colors add to this unique species appeal. This product offers a dramatic appeal at exceptional value.
This uniquely styled, wide plank floor features a beautiful, rotary peeled, deeply hand scraped surface that dazzles the eye. The six inch width and pillowed edge of Silverado plank gives it a bold western look that is unique in the marketplace.
The warm and rich stains give Silverado its distinctive color and greatly enhance the rustic, truly heavily hand scraped plank. The continuously varied grains of this hardwood surface combined with the long length of 6 feet, a length that our competitor’s can only envy(most rotary floors are 4 feet long) and UV cured aluminum oxide coatings makes Silverado Plank stand out on the floor and captures the attention of anyone walking on it.
These features make Silverado Plank an exceptional value with maximum design impact.
Simply Better…Discover Why.
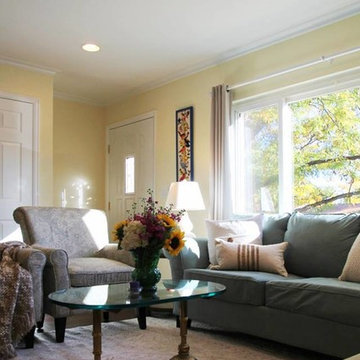
TVL Creative
Cette image montre un petit salon traditionnel ouvert avec une salle de musique, un mur beige, un sol en carrelage de porcelaine et aucun téléviseur.
Cette image montre un petit salon traditionnel ouvert avec une salle de musique, un mur beige, un sol en carrelage de porcelaine et aucun téléviseur.
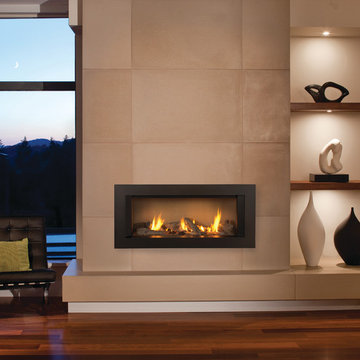
Exemple d'un grand salon moderne ouvert avec une salle de réception, un mur beige, parquet foncé, une cheminée ribbon, un téléviseur dissimulé et un manteau de cheminée en métal.
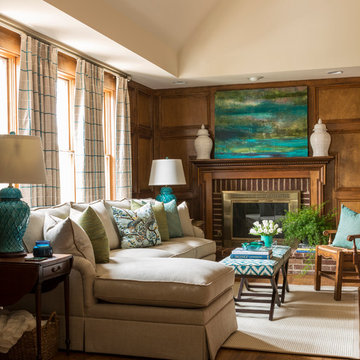
Rett Peek
Cette photo montre un salon éclectique de taille moyenne et ouvert avec un mur beige, un sol en bois brun, une cheminée standard, un manteau de cheminée en brique et un téléviseur fixé au mur.
Cette photo montre un salon éclectique de taille moyenne et ouvert avec un mur beige, un sol en bois brun, une cheminée standard, un manteau de cheminée en brique et un téléviseur fixé au mur.
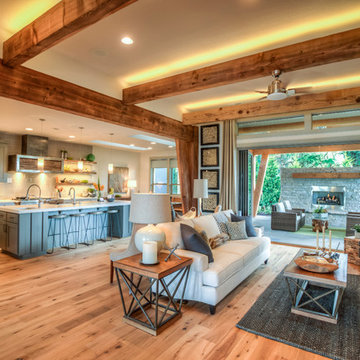
Arrow Timber Framing
9726 NE 302nd St, Battle Ground, WA 98604
(360) 687-1868
Web Site: https://www.arrowtimber.com
Idées déco de pièces à vivre ouvertes avec un mur beige
8



