Idées déco de pièces à vivre ouvertes avec un mur beige
Trier par :
Budget
Trier par:Populaires du jour
61 - 80 sur 94 796 photos
1 sur 3
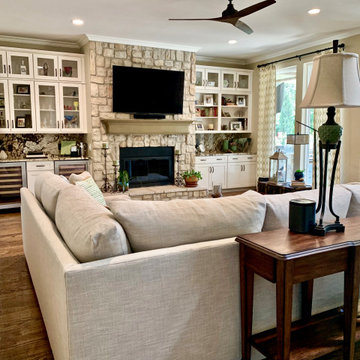
Amazing custom sectional fills this very large family room beautiful. Custom built in with touches of collectibles and accent pieces. Large sofa table finishes the look.
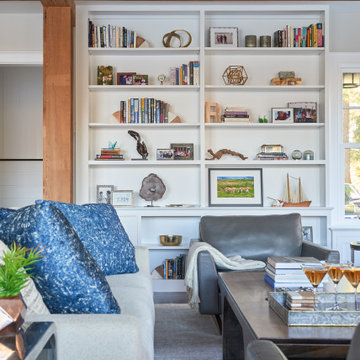
Cette photo montre une grande salle de séjour bord de mer ouverte avec un mur beige, parquet foncé, une cheminée standard, un manteau de cheminée en pierre, un téléviseur fixé au mur et un sol marron.

Idées déco pour un salon campagne de taille moyenne et ouvert avec un mur beige, une cheminée standard, un téléviseur encastré, un sol marron, sol en stratifié et un manteau de cheminée en pierre.
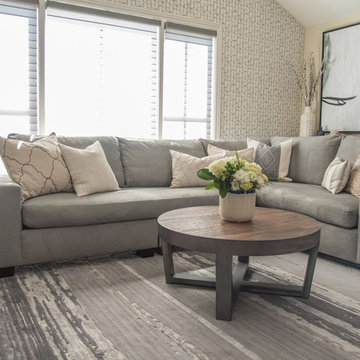
PC: MJ Cohen Photography
Cette image montre un salon bohème de taille moyenne et ouvert avec une salle de réception, un mur beige, sol en stratifié, une cheminée standard, un manteau de cheminée en carrelage, un téléviseur fixé au mur et un sol marron.
Cette image montre un salon bohème de taille moyenne et ouvert avec une salle de réception, un mur beige, sol en stratifié, une cheminée standard, un manteau de cheminée en carrelage, un téléviseur fixé au mur et un sol marron.

Casual comfortable family living is the heart of this home! Organization is the name of the game in this fast paced yet loving family! Between school, sports, and work everyone needs to hustle, but this casual comfortable family room encourages family gatherings and relaxation! Photography: Stephen Karlisch

Family Room Addition and Remodel featuring patio door, bifold door, tiled fireplace and floating hearth, and floating shelves | Photo: Finger Photography

Inspiration pour une salle de séjour rustique de taille moyenne et ouverte avec un mur beige, une cheminée standard, un manteau de cheminée en pierre, aucun téléviseur, un sol marron et parquet foncé.
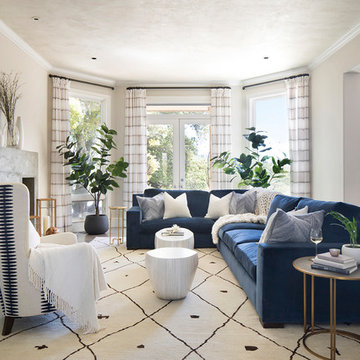
The formal living room in his house, with tall ceilings and a light, easy feel to it. The deep blue velvet couch grounds the eye and ties in the vast outside views. With a plush rug to keep it cozy and fiddle leaf fig trees to give it that extra touch of life. A great place to cuddle up with the family by the stunning concrete fireplace.

This house features an open concept floor plan, with expansive windows that truly capture the 180-degree lake views. The classic design elements, such as white cabinets, neutral paint colors, and natural wood tones, help make this house feel bright and welcoming year round.
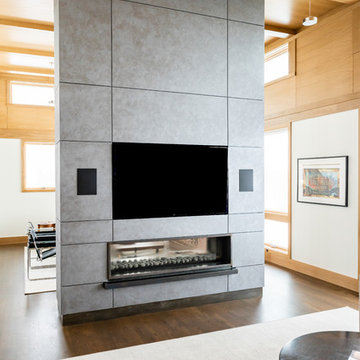
Inspiration pour un grand salon design ouvert avec une cheminée double-face, un manteau de cheminée en béton, un téléviseur encastré, un mur beige, un sol en bois brun et un sol marron.

Wall color: Sherwin Williams 7632 )Modern Gray)
Trim color: Sherwin Williams 7008 (Alabaster)
Barn door color: Sherwin Williams 7593 (Rustic Red)
Brick: Old Carolina, Savannah Gray

Fireplace: - 9 ft. linear
Bottom horizontal section-Tile: Emser Borigni White 18x35- Horizontal stacked
Top vertical section- Tile: Emser Borigni Diagonal Left/Right- White 18x35
Grout: Mapei 77 Frost
Fireplace wall paint: Web Gray SW 7075
Ceiling Paint: Pure White SW 7005
Paint: Egret White SW 7570
Photographer: Steve Chenn
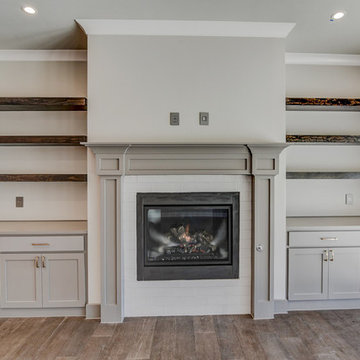
Day Dream Photography
Idée de décoration pour un grand salon craftsman ouvert avec une salle de réception, un mur beige, un sol en bois brun, une cheminée standard, un manteau de cheminée en métal, aucun téléviseur et un sol marron.
Idée de décoration pour un grand salon craftsman ouvert avec une salle de réception, un mur beige, un sol en bois brun, une cheminée standard, un manteau de cheminée en métal, aucun téléviseur et un sol marron.

on the other side of the large kitchen is this great room...a study in whimsical texture, plush mohair velvet, limestone and metal. the modern metal cocktail tables are from arteriors home, the mohair green sectional is from donghia. walls are covered in a wheat color grasscloth.
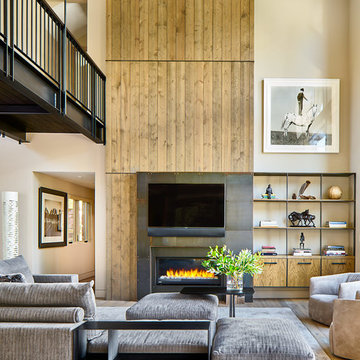
David Patterson Photography
Idée de décoration pour une très grande salle de séjour chalet ouverte avec parquet clair, une cheminée ribbon, un manteau de cheminée en métal, un téléviseur fixé au mur et un mur beige.
Idée de décoration pour une très grande salle de séjour chalet ouverte avec parquet clair, une cheminée ribbon, un manteau de cheminée en métal, un téléviseur fixé au mur et un mur beige.
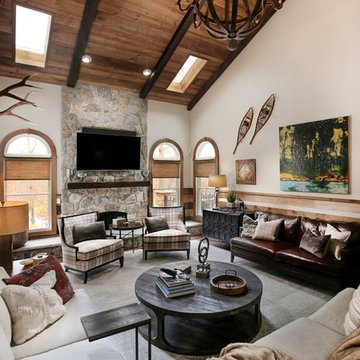
Vitaly Boicenco
Aménagement d'une très grande salle de séjour montagne ouverte avec un mur beige, une cheminée standard, un manteau de cheminée en pierre et un téléviseur fixé au mur.
Aménagement d'une très grande salle de séjour montagne ouverte avec un mur beige, une cheminée standard, un manteau de cheminée en pierre et un téléviseur fixé au mur.
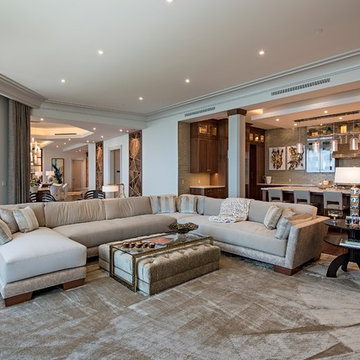
Idée de décoration pour une grande salle de séjour design ouverte avec un mur beige, parquet foncé, un sol marron, aucune cheminée et aucun téléviseur.
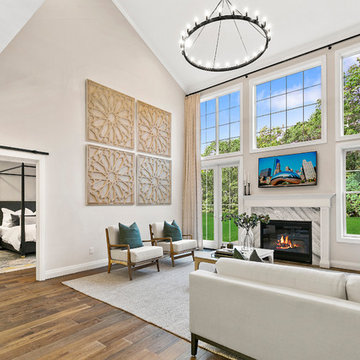
Exemple d'un grand salon chic ouvert avec une salle de réception, un mur beige, un sol en bois brun, une cheminée standard, un téléviseur fixé au mur et un sol marron.
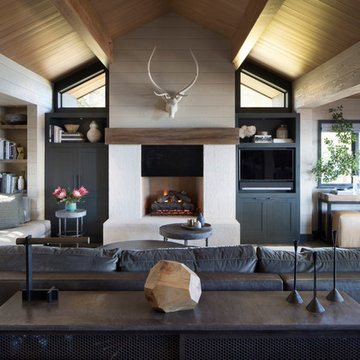
Paul Dyer Photo
Cette image montre un salon chalet ouvert avec un mur beige, parquet foncé, une cheminée standard, un téléviseur encastré et un sol marron.
Cette image montre un salon chalet ouvert avec un mur beige, parquet foncé, une cheminée standard, un téléviseur encastré et un sol marron.
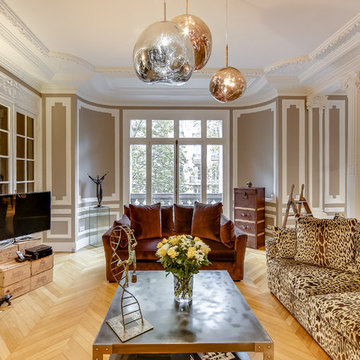
Salon, salle à manger où l'on retrouve beaucoup de moulures et corniches, que nous avons restauré. Le parquet était recouvert de moquette, après plusieurs ponçages nous avons retrouvé un résultat parfait.
C'est une décoration de style contemporain, ambiance chaleureuse grâce à un mélange de couleurs et de matières.
Les cheminée en marbre sont mises en valeur
Idées déco de pièces à vivre ouvertes avec un mur beige
4



