Idées déco de pièces à vivre ouvertes avec un mur beige
Trier par :
Budget
Trier par:Populaires du jour
21 - 40 sur 94 798 photos
1 sur 3

This whole house renovation done by Harry Braswell Inc. used Virginia Kitchen's design services (Erin Hoopes) and materials for the bathrooms, laundry and kitchens. The custom millwork was done to replicate the look of the cabinetry in the open concept family room. This completely custom renovation was eco-friend and is obtaining leed certification.
Photo's courtesy Greg Hadley
Construction: Harry Braswell Inc.
Kitchen Design: Erin Hoopes under Virginia Kitchens

the great room was enlarged to the south - past the medium toned wood post and beam is new space. the new addition helps shade the patio below while creating a more usable living space. To the right of the new fireplace was the existing front door. Now there is a graceful seating area to welcome visitors. The wood ceiling was reused from the existing home.
WoodStone Inc, General Contractor
Home Interiors, Cortney McDougal, Interior Design
Draper White Photography

A comfortable living room with large furniture-style built-ins around the stone fireplace
Photo by Ashley Avila Photography
Inspiration pour un salon traditionnel de taille moyenne et ouvert avec un mur beige, parquet foncé, une cheminée standard, un manteau de cheminée en pierre, aucun téléviseur, un sol marron et un plafond à caissons.
Inspiration pour un salon traditionnel de taille moyenne et ouvert avec un mur beige, parquet foncé, une cheminée standard, un manteau de cheminée en pierre, aucun téléviseur, un sol marron et un plafond à caissons.

Jared Medley
Cette image montre un salon traditionnel ouvert avec un mur beige, un sol en bois brun, une cheminée standard, un manteau de cheminée en bois et un sol marron.
Cette image montre un salon traditionnel ouvert avec un mur beige, un sol en bois brun, une cheminée standard, un manteau de cheminée en bois et un sol marron.

Martin King
Exemple d'une grande salle de séjour chic ouverte avec un mur beige, un sol en bois brun, une cheminée standard, un manteau de cheminée en pierre, un téléviseur fixé au mur et un sol marron.
Exemple d'une grande salle de séjour chic ouverte avec un mur beige, un sol en bois brun, une cheminée standard, un manteau de cheminée en pierre, un téléviseur fixé au mur et un sol marron.
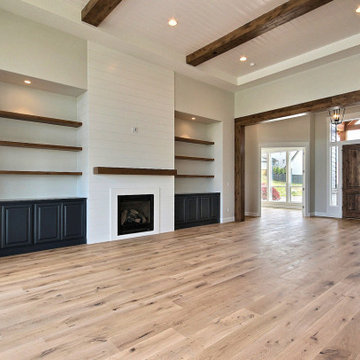
This Multi-Level Transitional Craftsman Home Features Blended Indoor/Outdoor Living, a Split-Bedroom Layout for Privacy in The Master Suite and Boasts Both a Master & Guest Suite on The Main Level!
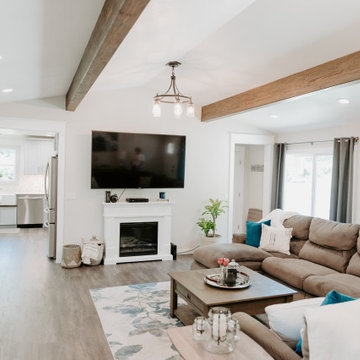
Originally this space had low and flat ceilings that were barely over 7' in height. Opening up and creating a "rib cage" to hold up the roof, was the perfect plan to get this ceiling elevated. Leaving the new support beams exposed is the icing on the cake to this living room design.

Inviting family room with exposed stained beams and pocketing sliding doors. The doors disappear into the walls for a indoor outdoor experience.
Inspiration pour une très grande salle de séjour marine ouverte avec un mur beige, parquet foncé, une cheminée standard, un manteau de cheminée en pierre, un téléviseur fixé au mur, un sol marron et poutres apparentes.
Inspiration pour une très grande salle de séjour marine ouverte avec un mur beige, parquet foncé, une cheminée standard, un manteau de cheminée en pierre, un téléviseur fixé au mur, un sol marron et poutres apparentes.
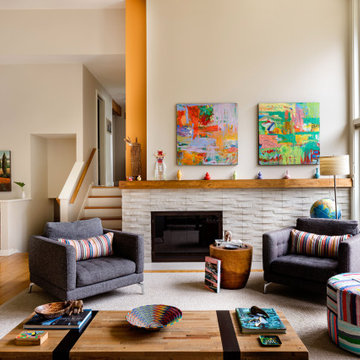
Ellen Weiss Design works throughout the Seattle area and in many of the communities comprising Seattle's Eastside such as Bellevue, Kirkland, Issaquah, Redmond, Clyde Hill, Medina and Mercer Island.
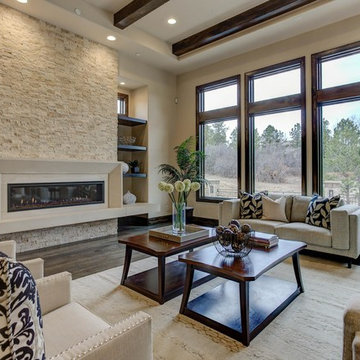
Réalisation d'un grand salon méditerranéen ouvert avec un mur beige, un sol en bois brun, une cheminée ribbon, un manteau de cheminée en pierre, aucun téléviseur et un sol marron.
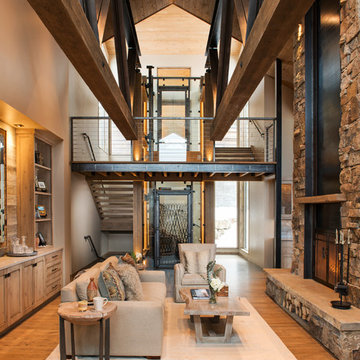
Whitney Kamman Photography
Idée de décoration pour un salon chalet ouvert avec un mur beige, un sol en bois brun, une cheminée standard, un manteau de cheminée en pierre et un sol marron.
Idée de décoration pour un salon chalet ouvert avec un mur beige, un sol en bois brun, une cheminée standard, un manteau de cheminée en pierre et un sol marron.
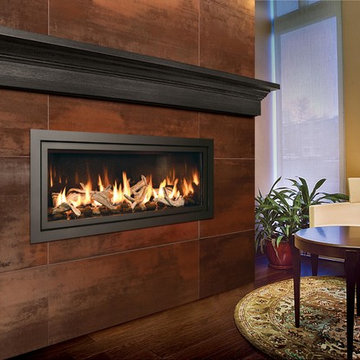
Réalisation d'un salon design de taille moyenne et ouvert avec un mur beige, parquet foncé, une cheminée ribbon, un manteau de cheminée en carrelage, aucun téléviseur et un sol marron.

Builder: John Kraemer & Sons | Photography: Landmark Photography
Aménagement d'une petite salle de séjour moderne ouverte avec un mur beige, sol en béton ciré, aucune cheminée, un manteau de cheminée en pierre et un téléviseur fixé au mur.
Aménagement d'une petite salle de séjour moderne ouverte avec un mur beige, sol en béton ciré, aucune cheminée, un manteau de cheminée en pierre et un téléviseur fixé au mur.
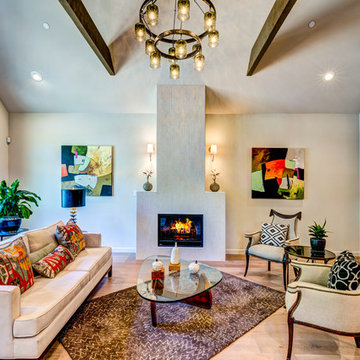
Cette photo montre un grand salon chic ouvert avec une salle de réception, parquet clair, une cheminée standard, aucun téléviseur, un mur beige et un manteau de cheminée en béton.
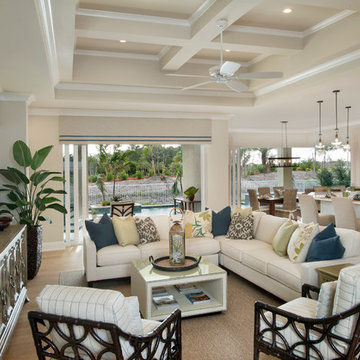
Cette photo montre une salle de séjour exotique de taille moyenne et ouverte avec un mur beige, parquet clair, aucune cheminée, un téléviseur fixé au mur et un sol marron.
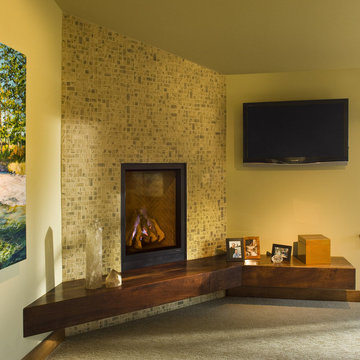
Idée de décoration pour un salon design de taille moyenne et ouvert avec une salle de réception, un mur beige, un manteau de cheminée en carrelage, un téléviseur fixé au mur, moquette et une cheminée d'angle.

The completed project, with 75" TV, a 72" ethanol burning fireplace, marble slab facing with split-faced granite mantel. The flanking cabinets are 9' tall each, and are made of wenge veneer with dimmable LED backlighting behind frosted glass panels. a 6' tall person is at eye level with the bottom of the TV, which features a Sony 750 watt sound bar and wireless sub-woofer. Photo by Scot Trueblood, Paradise Aerial Imagery
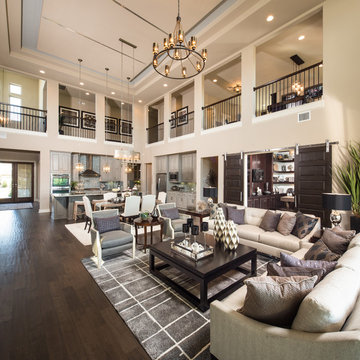
Réalisation d'un salon tradition ouvert avec une salle de réception, un mur beige, parquet foncé et canapé noir.
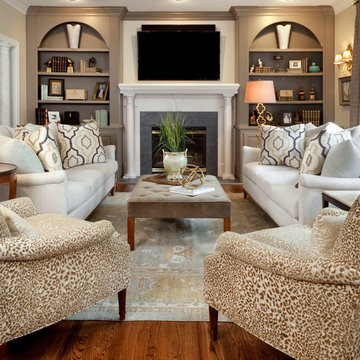
Robert Clark
Cette photo montre une grande salle de séjour chic ouverte avec un mur beige, un sol en bois brun, une cheminée standard, un manteau de cheminée en pierre et un téléviseur fixé au mur.
Cette photo montre une grande salle de séjour chic ouverte avec un mur beige, un sol en bois brun, une cheminée standard, un manteau de cheminée en pierre et un téléviseur fixé au mur.

A spacious seating area and cozy fireplace provide a comfortable setting for entertaining, or watching your favorite movie.
Photo by: Daniel Contelmo Jr.
Idées déco de pièces à vivre ouvertes avec un mur beige
2



