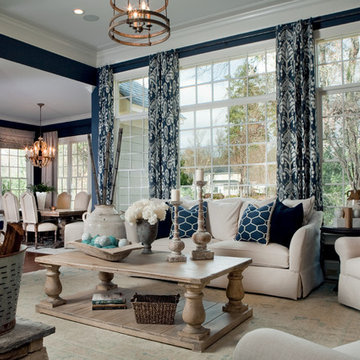Idées déco de pièces à vivre ouvertes avec un mur bleu
Trier par :
Budget
Trier par:Populaires du jour
61 - 80 sur 13 107 photos
1 sur 3
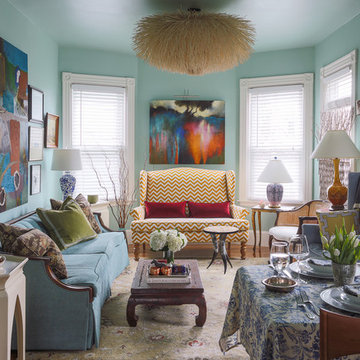
A nostalgic but modern hue covers the walls and ceiling of the living room. The oil painting centered over the heirloom chevron settee offers a chance to pull color for a painterly palette. The ceiling fixture is made of twigs.
Photograph © Eric Roth Photography.
A love of blues and greens and a desire to feel connected to family were the key elements requested to be reflected in this home.
Project designed by Boston interior design studio Dane Austin Design. They serve Boston, Cambridge, Hingham, Cohasset, Newton, Weston, Lexington, Concord, Dover, Andover, Gloucester, as well as surrounding areas.
For more about Dane Austin Design, click here: https://daneaustindesign.com/
To learn more about this project, click here:
https://daneaustindesign.com/roseclair-residence
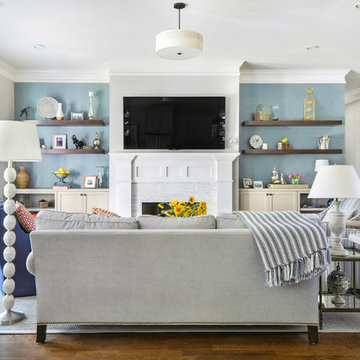
This comfy living room is right off the kitchen and makes entertaining a breeze. With French door opening to the patio, who could ask for more? Dog and kid friendly fabrics and rug make this a haven for watching TV or family game night!
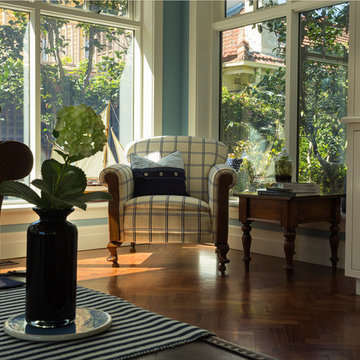
The sunroom was designed to have a light, bright clean look while having plush, comfortable furnishings.
Pam Morris - Spectral Modes
Inspiration pour une grande salle de séjour craftsman ouverte avec un mur bleu, un sol en bois brun et un téléviseur encastré.
Inspiration pour une grande salle de séjour craftsman ouverte avec un mur bleu, un sol en bois brun et un téléviseur encastré.

This adorable beach cottage is in the heart of the village of La Jolla in San Diego. The goals were to brighten up the space and be the perfect beach get-away for the client whose permanent residence is in Arizona. Some of the ways we achieved the goals was to place an extra high custom board and batten in the great room and by refinishing the kitchen cabinets (which were in excellent shape) white. We created interest through extreme proportions and contrast. Though there are a lot of white elements, they are all offset by a smaller portion of very dark elements. We also played with texture and pattern through wallpaper, natural reclaimed wood elements and rugs. This was all kept in balance by using a simplified color palate minimal layering.
I am so grateful for this client as they were extremely trusting and open to ideas. To see what the space looked like before the remodel you can go to the gallery page of the website www.cmnaturaldesigns.com
Photography by: Chipper Hatter
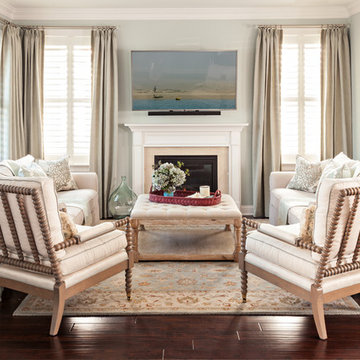
Dan Cutrona
Inspiration pour un petit salon marin ouvert avec une cheminée standard, un mur bleu, parquet foncé, un manteau de cheminée en pierre et un téléviseur fixé au mur.
Inspiration pour un petit salon marin ouvert avec une cheminée standard, un mur bleu, parquet foncé, un manteau de cheminée en pierre et un téléviseur fixé au mur.
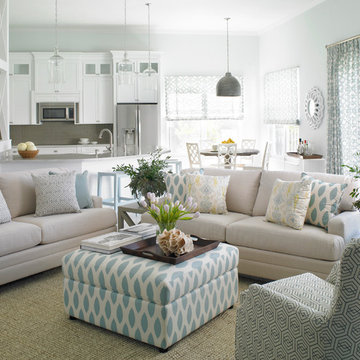
Kitchens should be open and awake just waiting for something to happen. A space that is now a real part of our daily living where we cook and entertain. Coastal accents, aqua galore, and a touch of powder blue. Design by Krista Watterworth Alterman. Photos by Troy Campbell. Krista Watterworth Design Studio, Palm Beach Gardens, Florida.
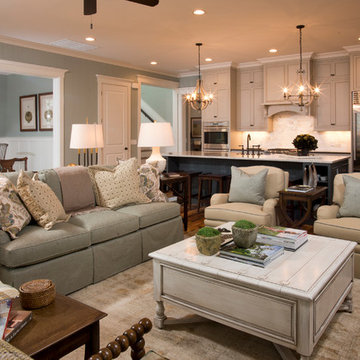
Réalisation d'un grand salon tradition ouvert avec un mur bleu, un sol en bois brun, aucune cheminée, un sol marron et éclairage.
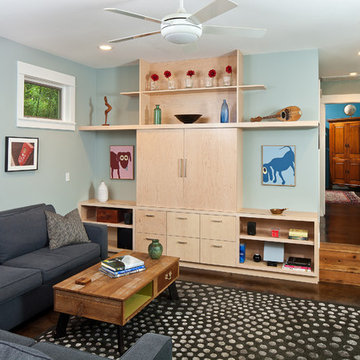
Pickled maple media cabinet in the family room, master bedroom beyond. Wall paint color: "Beach Glass," Benjamin Moore.
Photo Atelier Wong.
Cette photo montre une petite salle de séjour tendance ouverte avec un mur bleu, sol en béton ciré et un téléviseur encastré.
Cette photo montre une petite salle de séjour tendance ouverte avec un mur bleu, sol en béton ciré et un téléviseur encastré.
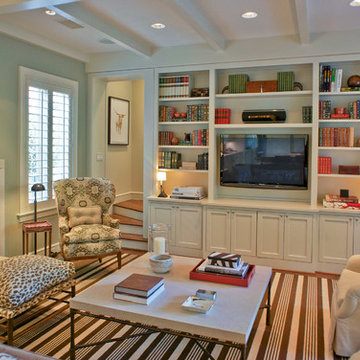
JWFA
Cette image montre une grande salle de séjour traditionnelle ouverte avec un mur bleu, un sol en bois brun, une cheminée standard, un téléviseur encastré et un sol marron.
Cette image montre une grande salle de séjour traditionnelle ouverte avec un mur bleu, un sol en bois brun, une cheminée standard, un téléviseur encastré et un sol marron.
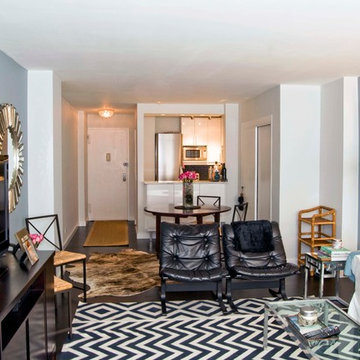
39 Gramercy Park North - Living Room toward the kitchen
Réalisation d'un petit salon bohème ouvert avec un mur bleu.
Réalisation d'un petit salon bohème ouvert avec un mur bleu.

Photographed by: Julie Soefer Photography
Inspiration pour un grand salon traditionnel ouvert avec un mur bleu, parquet foncé, un téléviseur fixé au mur, un bar de salon, un manteau de cheminée en carrelage et une cheminée d'angle.
Inspiration pour un grand salon traditionnel ouvert avec un mur bleu, parquet foncé, un téléviseur fixé au mur, un bar de salon, un manteau de cheminée en carrelage et une cheminée d'angle.

Interior Designer: Karen Pepper
Photo by Alise O'Brien Photography
Idée de décoration pour un salon tradition de taille moyenne et ouvert avec un mur bleu, un manteau de cheminée en pierre, une salle de réception, parquet foncé, une cheminée standard, aucun téléviseur et un sol marron.
Idée de décoration pour un salon tradition de taille moyenne et ouvert avec un mur bleu, un manteau de cheminée en pierre, une salle de réception, parquet foncé, une cheminée standard, aucun téléviseur et un sol marron.
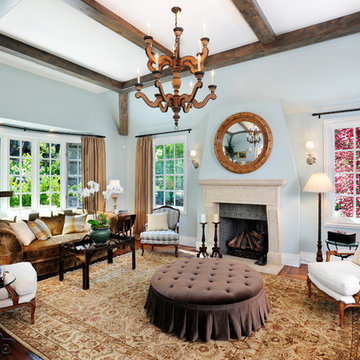
Builder: Markay Johnson Construction
visit: www.mjconstruction.com
Project Details:
Located on a beautiful corner lot of just over one acre, this sumptuous home presents Country French styling – with leaded glass windows, half-timber accents, and a steeply pitched roof finished in varying shades of slate. Completed in 2006, the home is magnificently appointed with traditional appeal and classic elegance surrounding a vast center terrace that accommodates indoor/outdoor living so easily. Distressed walnut floors span the main living areas, numerous rooms are accented with a bowed wall of windows, and ceilings are architecturally interesting and unique. There are 4 additional upstairs bedroom suites with the convenience of a second family room, plus a fully equipped guest house with two bedrooms and two bathrooms. Equally impressive are the resort-inspired grounds, which include a beautiful pool and spa just beyond the center terrace and all finished in Connecticut bluestone. A sport court, vast stretches of level lawn, and English gardens manicured to perfection complete the setting.
Photographer: Bernard Andre Photography
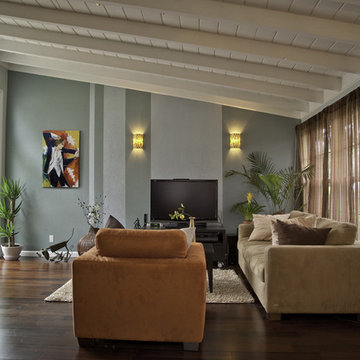
Photo: Arnona Oren.
Aménagement d'un salon moderne ouvert et de taille moyenne avec un téléviseur indépendant, un mur bleu, parquet foncé et aucune cheminée.
Aménagement d'un salon moderne ouvert et de taille moyenne avec un téléviseur indépendant, un mur bleu, parquet foncé et aucune cheminée.
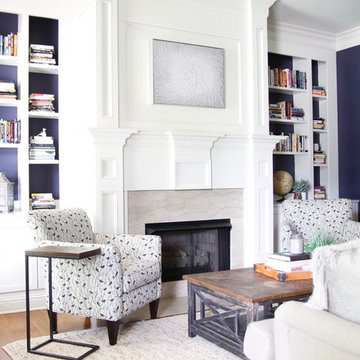
A whimsical, farmhouse Brentwood home design with white built-ins surrounding fireplace against navy walls in the study. Interior Design & Photography: design by Christina Perry

Kathryn Russell
Cette photo montre une salle de séjour chic de taille moyenne et ouverte avec un mur bleu, un téléviseur fixé au mur, parquet foncé et un sol marron.
Cette photo montre une salle de séjour chic de taille moyenne et ouverte avec un mur bleu, un téléviseur fixé au mur, parquet foncé et un sol marron.
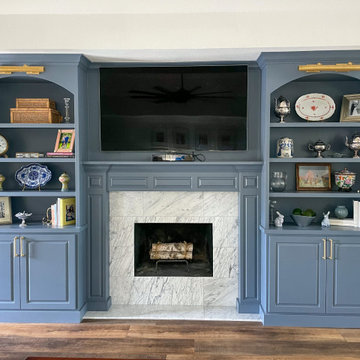
We covered an old brick fireplace with a marble surround and custom mantle. Included built-in shelving and storage on either side to complete the look and make a beautiful focal point for the room.
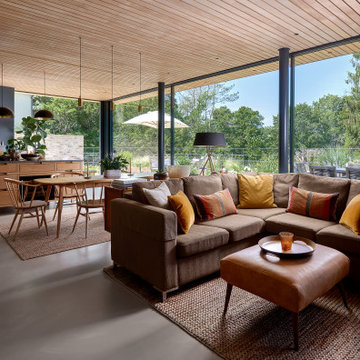
Aménagement d'un très grand salon ouvert avec une salle de réception, un mur bleu, sol en béton ciré, une cheminée d'angle, un manteau de cheminée en métal, un sol gris et un plafond en bois.

Réalisation d'un grand salon tradition ouvert avec un mur bleu, parquet clair, une cheminée standard, un manteau de cheminée en pierre, un sol beige et une bibliothèque ou un coin lecture.
Idées déco de pièces à vivre ouvertes avec un mur bleu
4




