Idées déco de pièces à vivre ouvertes avec un mur bleu
Trier par :
Budget
Trier par:Populaires du jour
101 - 120 sur 13 107 photos
1 sur 3
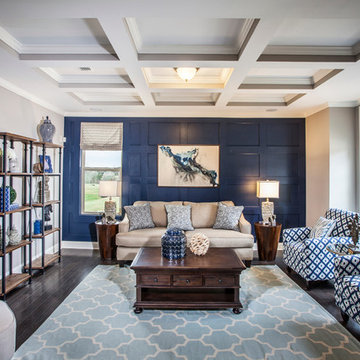
Trammel Ridge - Tara Plan - Living Room
Inspiration pour un salon traditionnel ouvert avec un mur bleu, parquet foncé et aucun téléviseur.
Inspiration pour un salon traditionnel ouvert avec un mur bleu, parquet foncé et aucun téléviseur.
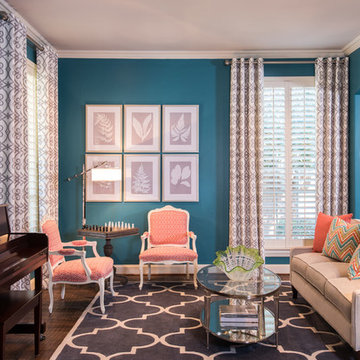
This transitional living room and dining room space was designed to be used by an active family. We used furniture that would create a casual sophisticated space for reading, listening to music and playing games together as a family.
Michael Hunter Photography
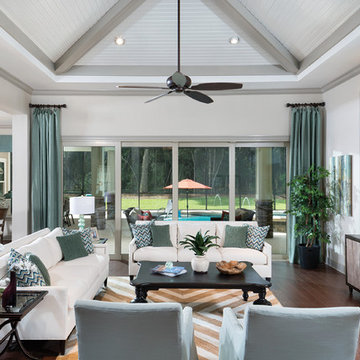
The Arthur Rutenberg Homes great-room design features a glass wall with 8' tall and 16' wide stacking sliding glass doors, bringing the outdoors in with an open and airy feeling.
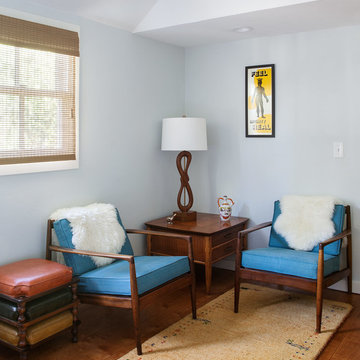
The stacked footstools can be separated for extra seating, the artwork, with a quote from SF funk/disco pioneer Sylvester, adds to the bright and cheerful groove and picks up the yellow from the traditional Gabbeh rug.
Photo by-Michele Lee Willson
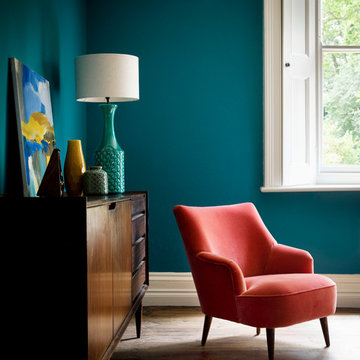
The Peggy chair in Dusty Rose cotton matt velvet from £460
Cette image montre un petit salon vintage ouvert avec un mur bleu, un sol en bois brun, aucune cheminée et aucun téléviseur.
Cette image montre un petit salon vintage ouvert avec un mur bleu, un sol en bois brun, aucune cheminée et aucun téléviseur.

The very high ceilings of this living room create a focal point as you enter the long foyer. The fabric on the curtains, a semi transparent linen, permits the natural light to seep through the entire space. A Floridian environment was created by using soft aqua blues throughout. The furniture is Christopher Guy modern sofas and the glass tables adding an airy feel. The silver and crystal leaf motif chandeliers finish the composition. Our Aim was to bring the outside landscape of beautiful tropical greens and orchids indoors.
Photography by: Claudia Uribe
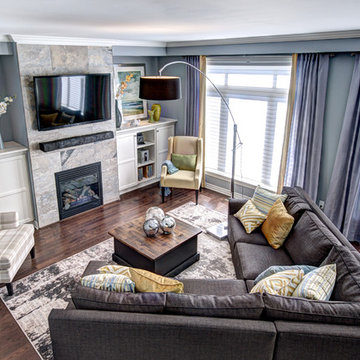
Custom made Barn board and pine Coffee table, reclaimed barnwood mantel, and custom drapes with gorgeous porcelain tile on the fireplace. Light cheerful palette of blue, gray, green, and yellow
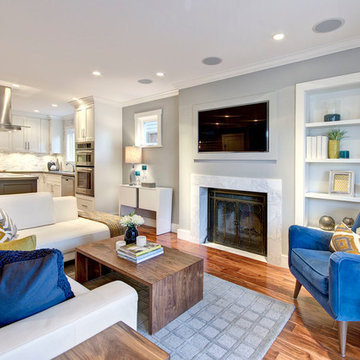
Aménagement d'un salon contemporain ouvert avec un mur bleu, un sol en bois brun et un téléviseur fixé au mur.
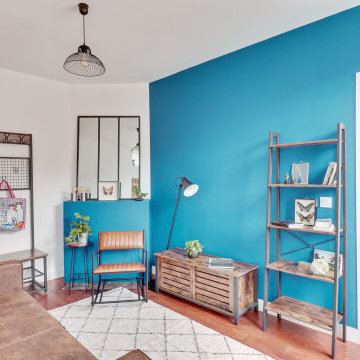
Exemple d'un salon tendance de taille moyenne et ouvert avec un mur bleu, parquet foncé et un sol marron.
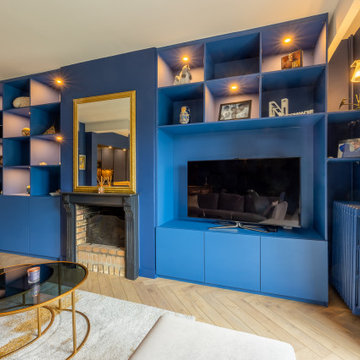
Bibliothèque bleu toucher velours
Réalisation d'un grand salon design ouvert avec une bibliothèque ou un coin lecture, un mur bleu, parquet clair, une cheminée standard, un manteau de cheminée en plâtre et un téléviseur encastré.
Réalisation d'un grand salon design ouvert avec une bibliothèque ou un coin lecture, un mur bleu, parquet clair, une cheminée standard, un manteau de cheminée en plâtre et un téléviseur encastré.
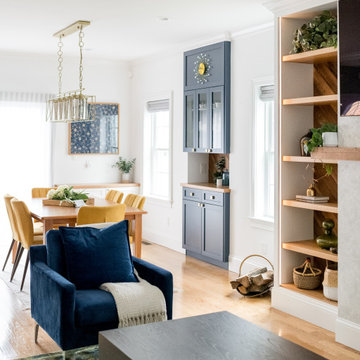
After receiving a referral by a family friend, these clients knew that Rebel Builders was the Design + Build company that could transform their space for a new lifestyle: as grandparents!
As young grandparents, our clients wanted a better flow to their first floor so that they could spend more quality time with their growing family.
The challenge, of creating a fun-filled space that the grandkids could enjoy while being a relaxing oasis when the clients are alone, was one that the designers accepted eagerly. Additionally, designers also wanted to give the clients a more cohesive flow between the kitchen and dining area.
To do this, the team moved the existing fireplace to a central location to open up an area for a larger dining table and create a designated living room space. On the opposite end, we placed the "kids area" with a large window seat and custom storage. The built-ins and archway leading to the mudroom brought an elegant, inviting and utilitarian atmosphere to the house.
The careful selection of the color palette connected all of the spaces and infused the client's personal touch into their home.

The new bumped out semi-circular room off of the family room added a new place to sit and swivel. so comfy!
Steve Buchanan Photography
Inspiration pour un salon marin ouvert avec un mur bleu et un sol multicolore.
Inspiration pour un salon marin ouvert avec un mur bleu et un sol multicolore.
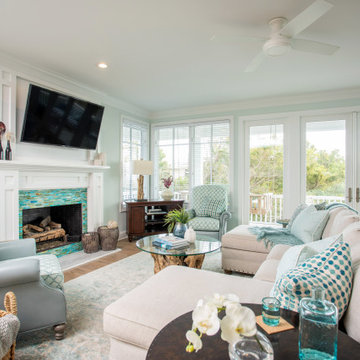
Inspiration pour un grand salon marin ouvert avec un mur bleu, une cheminée ribbon, un manteau de cheminée en carrelage et un téléviseur fixé au mur.
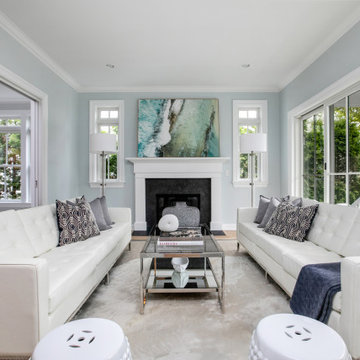
light filled living room
Cette photo montre un salon chic ouvert avec un mur bleu, parquet clair, une cheminée standard et un manteau de cheminée en pierre.
Cette photo montre un salon chic ouvert avec un mur bleu, parquet clair, une cheminée standard et un manteau de cheminée en pierre.
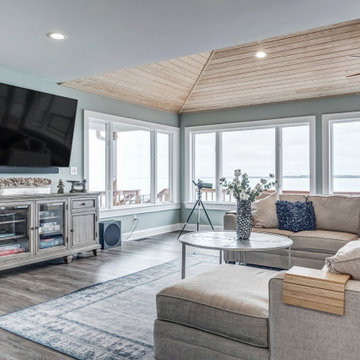
Exemple d'un salon bord de mer ouvert avec un mur bleu, parquet foncé, un téléviseur fixé au mur et un sol marron.
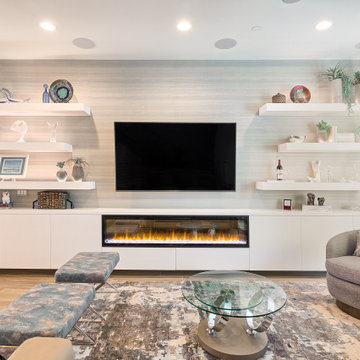
This perfectly blended townhouse fuses contemporary styling with laid back comfort.
The open floor plan integrates kitchen and living room entertaining. Bespoke details include furnishings that are custom detailed, a media wall with extensive storage, an LED fireplace for chilly mornings and home theatre-like flat screen television.
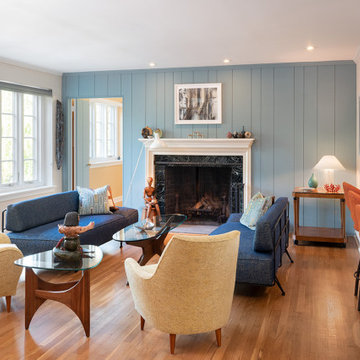
We kept the feel of the original mid-century design in the living room – retaining the paneling, fireplace, flooring and trim even though we opened it up to more natural light and better flow to other rooms. A new adjoining eating bar and generous view through the kitchen to the rear yard, balances the existing placement of a generous row of windows facing the street.

This holistic project involved the design of a completely new space layout, as well as searching for perfect materials, furniture, decorations and tableware to match the already existing elements of the house.
The key challenge concerning this project was to improve the layout, which was not functional and proportional.
Balance on the interior between contemporary and retro was the key to achieve the effect of a coherent and welcoming space.
Passionate about vintage, the client possessed a vast selection of old trinkets and furniture.
The main focus of the project was how to include the sideboard,(from the 1850’s) which belonged to the client’s grandmother, and how to place harmoniously within the aerial space. To create this harmony, the tones represented on the sideboard’s vitrine were used as the colour mood for the house.
The sideboard was placed in the central part of the space in order to be visible from the hall, kitchen, dining room and living room.
The kitchen fittings are aligned with the worktop and top part of the chest of drawers.
Green-grey glazing colour is a common element of all of the living spaces.
In the the living room, the stage feeling is given by it’s main actor, the grand piano and the cabinets of curiosities, which were rearranged around it to create that effect.
A neutral background consisting of the combination of soft walls and
minimalist furniture in order to exhibit retro elements of the interior.
Long live the vintage!
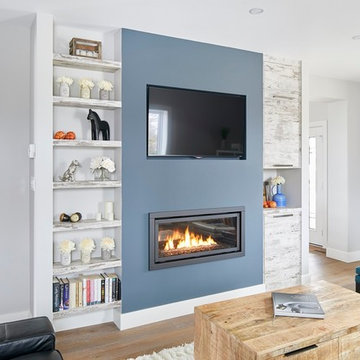
This bold, blue accent wall compliments the neutral palette. The closed shelving and open shelving offers optimal storage and display areas for this media space in the living room.Creating a cozy environment with the fireplace and directly above, the wall mounted television. The perfect family room!
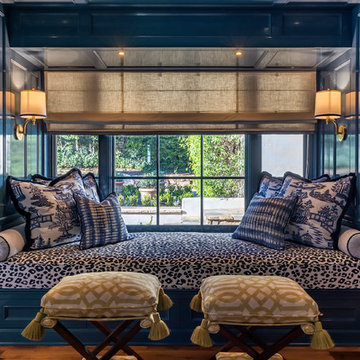
The remodel created a comfortable, traditional library space.
Architect: The Warner Group.
Photographer: Kelly Teich
Idées déco pour un grand salon méditerranéen ouvert avec une bibliothèque ou un coin lecture, un mur bleu, parquet foncé, une cheminée standard, un manteau de cheminée en pierre, aucun téléviseur et un sol marron.
Idées déco pour un grand salon méditerranéen ouvert avec une bibliothèque ou un coin lecture, un mur bleu, parquet foncé, une cheminée standard, un manteau de cheminée en pierre, aucun téléviseur et un sol marron.
Idées déco de pièces à vivre ouvertes avec un mur bleu
6



