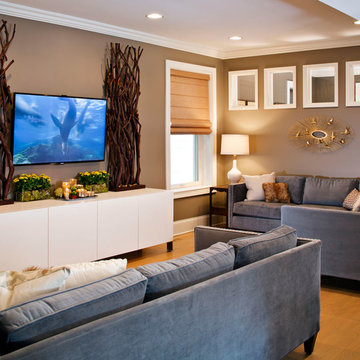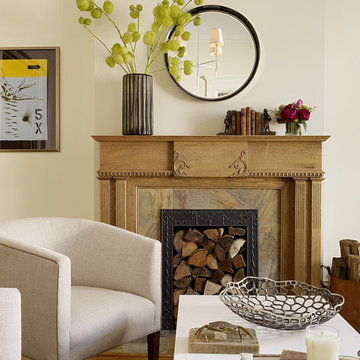Idées déco de pièces à vivre
Trier par :
Budget
Trier par:Populaires du jour
1 - 20 sur 99 photos
1 sur 3

Woodvalley Residence
Fireplace | Dry stacked gray blue limestone w/ cast concrete hearth
Floor | White Oak Flat Sawn, with a white finish that was sanded off called natural its a 7% gloss. Total was 4 layers. white finish, sanded, refinished. Installed and supplies around $20/sq.ft. The intention was to finish like natural driftwood with no gloss. You can contact the Builder Procon Projects for more detailed information.
http://proconprojects.com/
2011 © GAILE GUEVARA | PHOTOGRAPHY™ All rights reserved.
:: DESIGN TEAM ::
Interior Designer: Gaile Guevara
Interior Design Team: Layers & Layers
Renovation & House Extension by Procon Projects Limited
Architecture & Design by Mason Kent Design
Landscaping provided by Arcon Water Designs
Finishes
The flooring was engineered 7"W wide plankl, white oak, site finished in both a white & gray wash
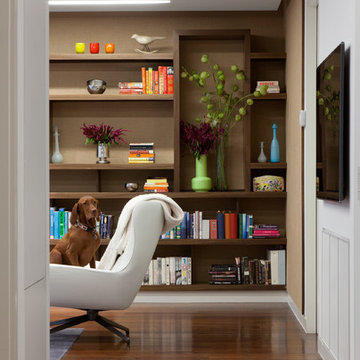
Peter Dressel Photography
Idées déco pour une salle de séjour contemporaine avec une bibliothèque ou un coin lecture, un mur beige et parquet foncé.
Idées déco pour une salle de séjour contemporaine avec une bibliothèque ou un coin lecture, un mur beige et parquet foncé.

Horwitz Residence designed by Minarc
*The house is oriented so that all of the rooms can enjoy the outdoor living area which includes Pool, outdoor dinning / bbq and play court.
• The flooring used in this residence is by DuChateau Floors - Terra Collection in Zimbabwe. The modern dark colors of the collection match both contemporary & traditional interior design
• It’s orientation is thought out to maximize passive solar design and natural ventilations, with solar chimney escaping hot air during summer and heating cold air during winter eliminated the need for mechanical air handling.
• Simple Eco-conscious design that is focused on functionality and creating a healthy breathing family environment.
• The design elements are oriented to take optimum advantage of natural light and cross ventilation.
• Maximum use of natural light to cut down electrical cost.
• Interior/exterior courtyards allows for natural ventilation as do the master sliding window and living room sliders.
• Conscious effort in using only materials in their most organic form.
• Solar thermal radiant floor heating through-out the house
• Heated patio and fireplace for outdoor dining maximizes indoor/outdoor living. The entry living room has glass to both sides to further connect the indoors and outdoors.
• Floor and ceiling materials connected in an unobtrusive and whimsical manner to increase floor plan flow and space.
• Magnetic chalkboard sliders in the play area and paperboard sliders in the kids' rooms transform the house itself into a medium for children's artistic expression.
• Material contrasts (stone, steal, wood etc.) makes this modern home warm and family

This Neo-prairie style home with its wide overhangs and well shaded bands of glass combines the openness of an island getaway with a “C – shaped” floor plan that gives the owners much needed privacy on a 78’ wide hillside lot. Photos by James Bruce and Merrick Ales.

1950’s mid century modern hillside home.
full restoration | addition | modernization.
board formed concrete | clear wood finishes | mid-mod style.
Cette image montre un grand salon vintage ouvert avec un mur beige, un sol en bois brun, cheminée suspendue, un manteau de cheminée en métal, un téléviseur fixé au mur, un sol marron et canapé noir.
Cette image montre un grand salon vintage ouvert avec un mur beige, un sol en bois brun, cheminée suspendue, un manteau de cheminée en métal, un téléviseur fixé au mur, un sol marron et canapé noir.

This award-winning and intimate cottage was rebuilt on the site of a deteriorating outbuilding. Doubling as a custom jewelry studio and guest retreat, the cottage’s timeless design was inspired by old National Parks rough-stone shelters that the owners had fallen in love with. A single living space boasts custom built-ins for jewelry work, a Murphy bed for overnight guests, and a stone fireplace for warmth and relaxation. A cozy loft nestles behind rustic timber trusses above. Expansive sliding glass doors open to an outdoor living terrace overlooking a serene wooded meadow.
Photos by: Emily Minton Redfield
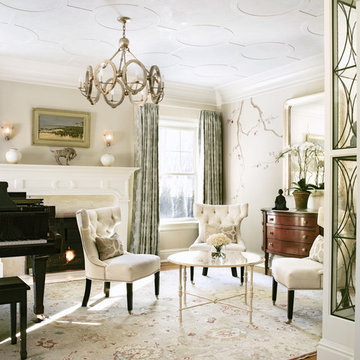
Aménagement d'un salon classique fermé avec une salle de musique, un mur beige, un sol en bois brun, une cheminée standard et aucun téléviseur.
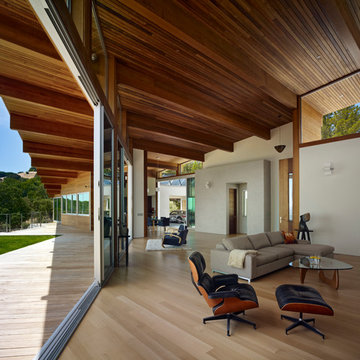
Bruce Damonte
Aménagement d'un très grand salon contemporain ouvert avec une salle de réception, un mur beige, parquet clair et éclairage.
Aménagement d'un très grand salon contemporain ouvert avec une salle de réception, un mur beige, parquet clair et éclairage.

Level Three: We selected a suspension light (metal, glass and silver-leaf) as a key feature of the living room seating area to counter the bold fireplace. It lends drama (albeit, subtle) to the room with its abstract shapes. The silver planes become ephemeral when they reflect and refract the environment: high storefront windows overlooking big blue skies, roaming clouds and solid mountain vistas.
Photograph © Darren Edwards, San Diego

Southwest Colorado mountain home. Made of timber, log and stone. Stone fireplace. Rustic rough-hewn wood flooring.
Aménagement d'une salle de séjour montagne de taille moyenne et ouverte avec une cheminée d'angle, un manteau de cheminée en pierre, un mur marron, parquet foncé, un téléviseur fixé au mur et un sol marron.
Aménagement d'une salle de séjour montagne de taille moyenne et ouverte avec une cheminée d'angle, un manteau de cheminée en pierre, un mur marron, parquet foncé, un téléviseur fixé au mur et un sol marron.
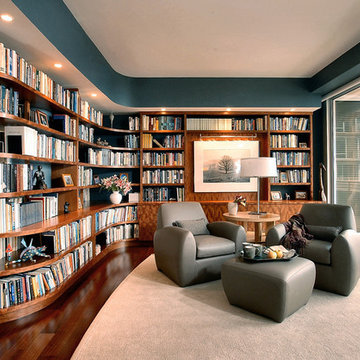
Library, living room, Chicago north, custom cabinetry
Cette image montre un salon design de taille moyenne avec une bibliothèque ou un coin lecture.
Cette image montre un salon design de taille moyenne avec une bibliothèque ou un coin lecture.
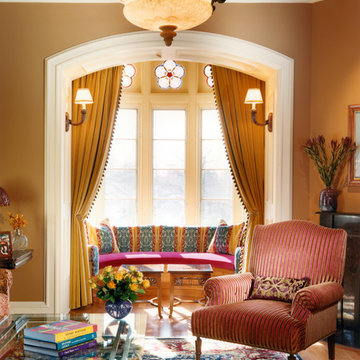
Custom designed library in 150 year old home
Réalisation d'un salon tradition avec un mur marron.
Réalisation d'un salon tradition avec un mur marron.
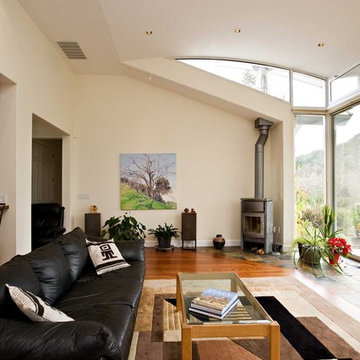
Idée de décoration pour un grand salon minimaliste avec un sol en bois brun, un mur blanc, un manteau de cheminée en pierre et un poêle à bois.
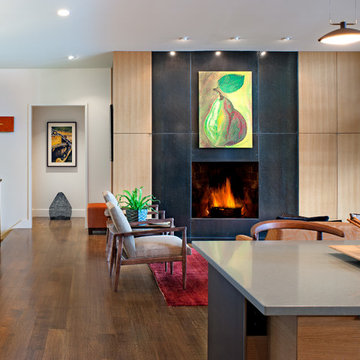
Photo by David Dietrich.
Carolina Home & Garden Magazine, Summer 2017
Idée de décoration pour un grand salon design ouvert avec une cheminée standard, parquet foncé, un manteau de cheminée en bois, un mur beige et un sol marron.
Idée de décoration pour un grand salon design ouvert avec une cheminée standard, parquet foncé, un manteau de cheminée en bois, un mur beige et un sol marron.
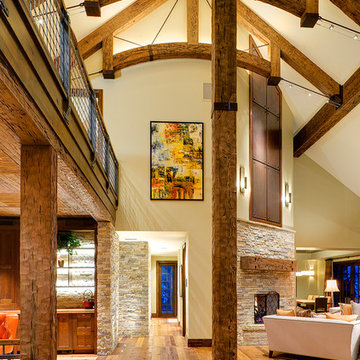
Idée de décoration pour un grand salon design ouvert avec une cheminée d'angle, un mur beige, parquet clair, un manteau de cheminée en pierre, aucun téléviseur, un sol marron et un mur en pierre.
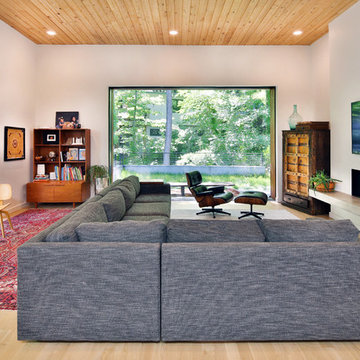
Architect: Szostak Design, Inc.
Photo: Jim Sink
Idées déco pour un salon contemporain de taille moyenne et ouvert avec un mur blanc, parquet clair, une cheminée ribbon, un manteau de cheminée en métal, un téléviseur fixé au mur et un sol beige.
Idées déco pour un salon contemporain de taille moyenne et ouvert avec un mur blanc, parquet clair, une cheminée ribbon, un manteau de cheminée en métal, un téléviseur fixé au mur et un sol beige.
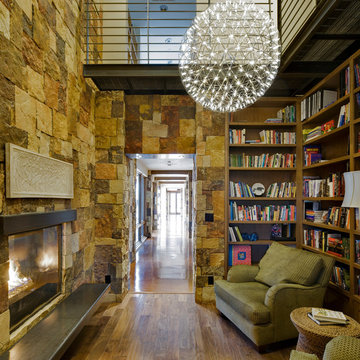
Patrick Coulie
Idée de décoration pour une très grande salle de séjour design avec une bibliothèque ou un coin lecture, parquet foncé, un manteau de cheminée en pierre, aucun téléviseur et une cheminée standard.
Idée de décoration pour une très grande salle de séjour design avec une bibliothèque ou un coin lecture, parquet foncé, un manteau de cheminée en pierre, aucun téléviseur et une cheminée standard.
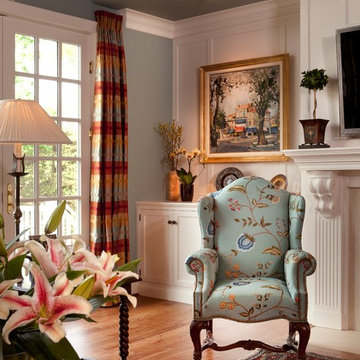
Diane Burgoyne Interiors
Photography by Tim Proctor
Exemple d'une grande salle de séjour chic avec un mur gris, un sol en bois brun et un téléviseur fixé au mur.
Exemple d'une grande salle de séjour chic avec un mur gris, un sol en bois brun et un téléviseur fixé au mur.
Idées déco de pièces à vivre
1




