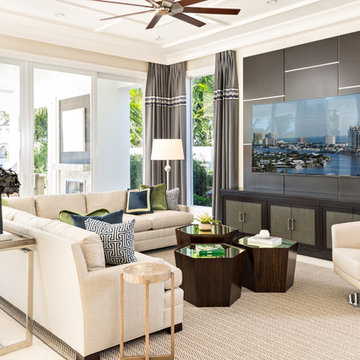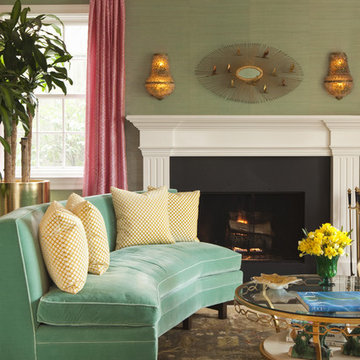Idées déco de pièces à vivre
Trier par :
Budget
Trier par:Populaires du jour
1 - 20 sur 86 photos
1 sur 3
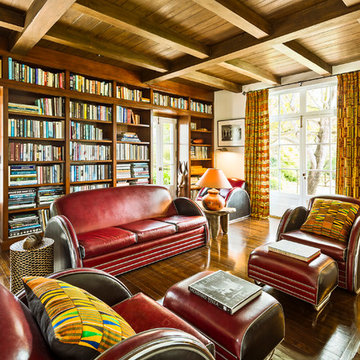
Architect: Peter Becker
General Contractor: Allen Construction
Photographer: Ciro Coelho
Idées déco pour une grande salle de séjour méditerranéenne fermée avec une bibliothèque ou un coin lecture, un mur blanc et parquet foncé.
Idées déco pour une grande salle de séjour méditerranéenne fermée avec une bibliothèque ou un coin lecture, un mur blanc et parquet foncé.
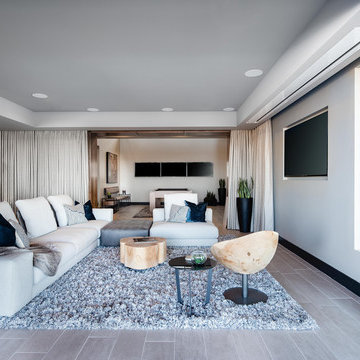
Design by Blue Heron in Partnership with Cantoni. Photos By: Stephen Morgan
For many, Las Vegas is a destination that transports you away from reality. The same can be said of the thirty-nine modern homes built in The Bluffs Community by luxury design/build firm, Blue Heron. Perched on a hillside in Southern Highlands, The Bluffs is a private gated community overlooking the Las Vegas Valley with unparalleled views of the mountains and the Las Vegas Strip. Indoor-outdoor living concepts, sustainable designs and distinctive floorplans create a modern lifestyle that makes coming home feel like a getaway.
To give potential residents a sense for what their custom home could look like at The Bluffs, Blue Heron partnered with Cantoni to furnish a model home and create interiors that would complement the Vegas Modern™ architectural style. “We were really trying to introduce something that hadn’t been seen before in our area. Our homes are so innovative, so personal and unique that it takes truly spectacular furnishings to complete their stories as well as speak to the emotions of everyone who visits our homes,” shares Kathy May, director of interior design at Blue Heron. “Cantoni has been the perfect partner in this endeavor in that, like Blue Heron, Cantoni is innovative and pushes boundaries.”
Utilizing Cantoni’s extensive portfolio, the Blue Heron Interior Design team was able to customize nearly every piece in the home to create a thoughtful and curated look for each space. “Having access to so many high-quality and diverse furnishing lines enables us to think outside the box and create unique turnkey designs for our clients with confidence,” says Kathy May, adding that the quality and one-of-a-kind feel of the pieces are unmatched.
rom the perfectly situated sectional in the downstairs family room to the unique blue velvet dining chairs, the home breathes modern elegance. “I particularly love the master bed,” says Kathy. “We had created a concept design of what we wanted it to be and worked with one of Cantoni’s longtime partners, to bring it to life. It turned out amazing and really speaks to the character of the room.”
The combination of Cantoni’s soft contemporary touch and Blue Heron’s distinctive designs are what made this project a unified experience. “The partnership really showcases Cantoni’s capabilities to manage projects like this from presentation to execution,” shares Luca Mazzolani, vice president of sales at Cantoni. “We work directly with the client to produce custom pieces like you see in this home and ensure a seamless and successful result.”
And what a stunning result it is. There was no Las Vegas luck involved in this project, just a sureness of style and service that brought together Blue Heron and Cantoni to create one well-designed home.
To learn more about Blue Heron Design Build, visit www.blueheron.com.
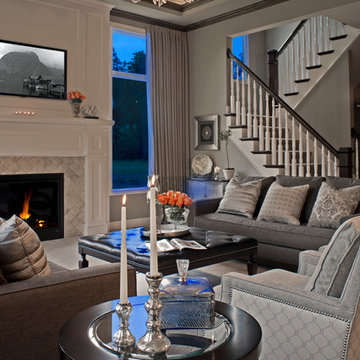
Soft grey and Charcoal palette. Drapery adorned with mixed use fabrics. Chairs were carefully selected with a combination of solid and geometric patterned fabrics. Full design of all Architectural details and finishes with turn-key furnishings and styling throughout.
Carslon Productions, LLC

Warm and inviting contemporary great room in The Ridges. The large wall panels of walnut accent the automated art that covers the TV when not in use. The floors are beautiful French Oak that have been faux finished and waxed for a very natural look. There are two stunning round custom stainless pendants with custom linen shades. The round cocktail table has a beautiful book matched top in Macassar ebony. A large cable wool shag rug makes a great room divider in this very grand room. The backdrop is a concrete fireplace with two leather reading chairs and ottoman. Timeless sophistication!

Top floor is comprised of vastly open multipurpose space and a guest bathroom incorporating a steam shower and inside/outside shower.
This multipurpose room can serve as a tv watching area, game room, entertaining space with hidden bar, and cleverly built in murphy bed that can be opened up for sleep overs.
Recessed TV built-in offers extensive storage hidden in three-dimensional cabinet design. Recessed black out roller shades and ripplefold sheer drapes open or close with a touch of a button, offering blacked out space for evenings or filtered Florida sun during the day. Being a 3rd floor this room offers incredible views of Fort Lauderdale just over the tops of palms lining up the streets.
Color scheme in this room is more vibrant and playful, with floors in Brazilian ipe and fabrics in crème. Cove LED ceiling details carry throughout home.
Photography: Craig Denis
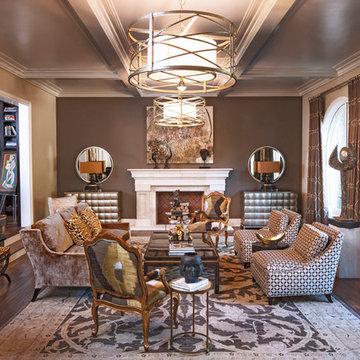
Pasadena Transitional Style Italian Revival Formal Living Room designed by On Madison. Photography by Grey Crawford.
Cette image montre un grand salon traditionnel ouvert avec une salle de réception, parquet foncé, une cheminée standard, aucun téléviseur et un mur marron.
Cette image montre un grand salon traditionnel ouvert avec une salle de réception, parquet foncé, une cheminée standard, aucun téléviseur et un mur marron.
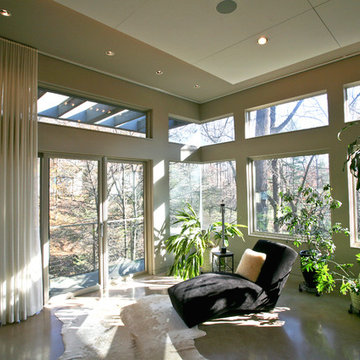
Inspiration pour un grand salon design avec sol en béton ciré, un sol gris et un mur beige.

Cette photo montre un grand salon chic fermé avec une salle de réception, un mur bleu, un sol en bois brun, un téléviseur dissimulé et un sol marron.
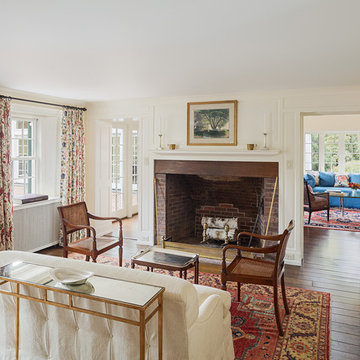
Spaces in the historic core of the house were refurbished, with important features such as fireplaces, wood paneling and wide-plank flooring being sensitively restored.
Photography: Sam Oberter
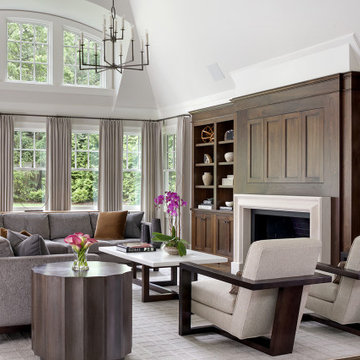
Great Room with custom cabinetry to hide television. Plenty of seating to sit by the fire or watch a movie.
Cette photo montre une salle de séjour chic ouverte avec parquet foncé, une cheminée standard et un téléviseur dissimulé.
Cette photo montre une salle de séjour chic ouverte avec parquet foncé, une cheminée standard et un téléviseur dissimulé.
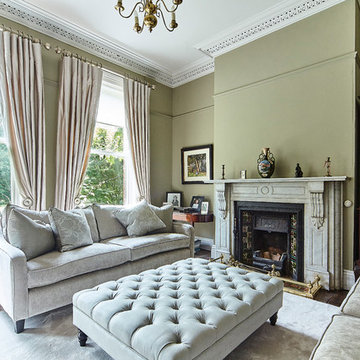
Ger Lawlor Photography
Inspiration pour un salon victorien fermé avec un mur vert, une cheminée standard et un manteau de cheminée en pierre.
Inspiration pour un salon victorien fermé avec un mur vert, une cheminée standard et un manteau de cheminée en pierre.

This formal living room is located in East Avenue mansion in a Preservation District. It has beautiful architectural details and I choose to leave the chandelier in place. I wanted to use elegant and contemporary furniture and showcase our local contemporary artists including furniture from Wendell Castle. The wing chair in the background was in the house and I choose to have a slip cover made for it and juxtapose it next to a very contemporary Wendell Castle side table that has an amazing crackle finish
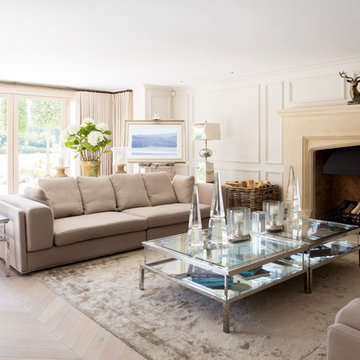
Lounge
www.johnevansdesign.com
(Photographed by Billy Bolton)
Aménagement d'un grand salon campagne avec une salle de réception, un mur blanc, parquet clair, une cheminée standard, un manteau de cheminée en pierre, aucun téléviseur et un sol beige.
Aménagement d'un grand salon campagne avec une salle de réception, un mur blanc, parquet clair, une cheminée standard, un manteau de cheminée en pierre, aucun téléviseur et un sol beige.
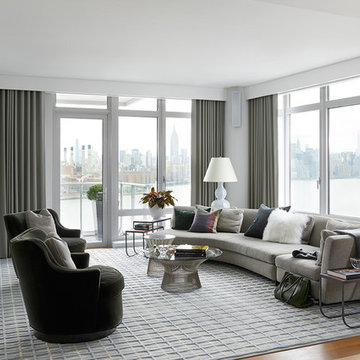
Tim Williams
Réalisation d'un grand salon design avec une salle de réception, un mur gris, parquet clair et aucune cheminée.
Réalisation d'un grand salon design avec une salle de réception, un mur gris, parquet clair et aucune cheminée.
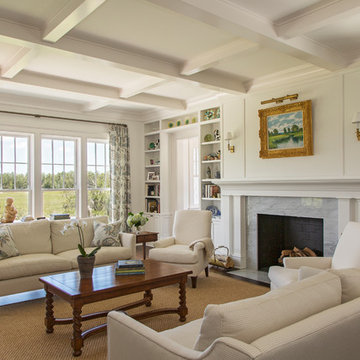
Julia Lynn
Aménagement d'un grand salon bord de mer avec une salle de réception, un mur blanc, parquet foncé, une cheminée standard, un manteau de cheminée en pierre, aucun téléviseur et un sol marron.
Aménagement d'un grand salon bord de mer avec une salle de réception, un mur blanc, parquet foncé, une cheminée standard, un manteau de cheminée en pierre, aucun téléviseur et un sol marron.
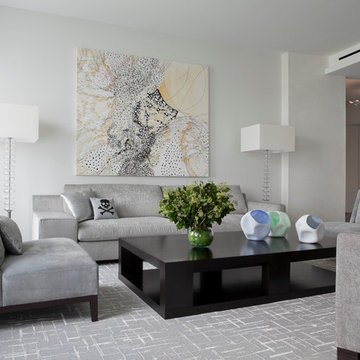
Peter Margonelli
Aménagement d'un salon contemporain ouvert avec une salle de réception, un mur blanc, aucune cheminée et aucun téléviseur.
Aménagement d'un salon contemporain ouvert avec une salle de réception, un mur blanc, aucune cheminée et aucun téléviseur.
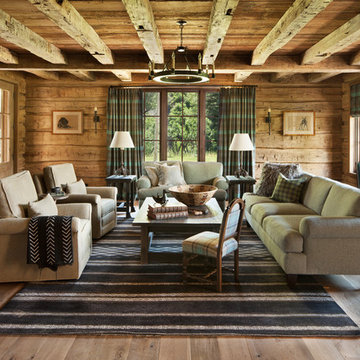
David O. Marlow Photography
Cette photo montre une grande salle de séjour montagne fermée avec un sol en bois brun, un téléviseur fixé au mur et un mur marron.
Cette photo montre une grande salle de séjour montagne fermée avec un sol en bois brun, un téléviseur fixé au mur et un mur marron.
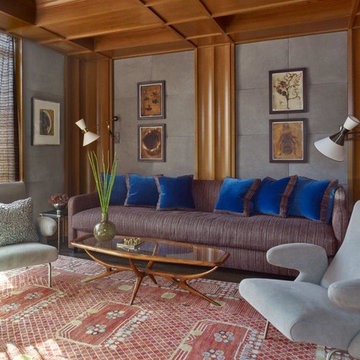
Peter Murdock
Cette photo montre un salon tendance de taille moyenne et fermé avec un mur gris.
Cette photo montre un salon tendance de taille moyenne et fermé avec un mur gris.
Idées déco de pièces à vivre
1




