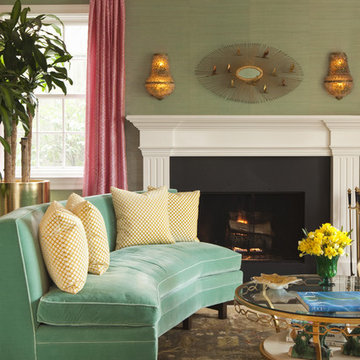Idées déco de pièces à vivre
Trier par :
Budget
Trier par:Populaires du jour
21 - 40 sur 86 photos
1 sur 3
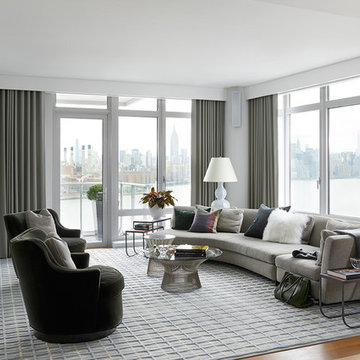
Tim Williams
Réalisation d'un grand salon design avec une salle de réception, un mur gris, parquet clair et aucune cheminée.
Réalisation d'un grand salon design avec une salle de réception, un mur gris, parquet clair et aucune cheminée.
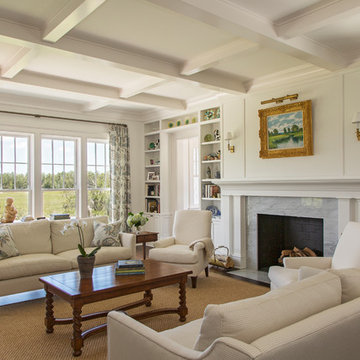
Julia Lynn
Aménagement d'un grand salon bord de mer avec une salle de réception, un mur blanc, parquet foncé, une cheminée standard, un manteau de cheminée en pierre, aucun téléviseur et un sol marron.
Aménagement d'un grand salon bord de mer avec une salle de réception, un mur blanc, parquet foncé, une cheminée standard, un manteau de cheminée en pierre, aucun téléviseur et un sol marron.
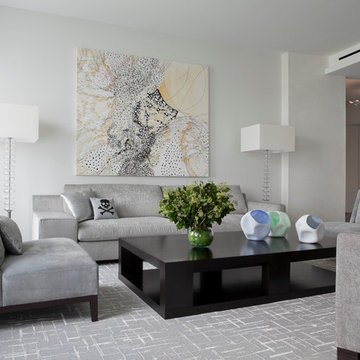
Peter Margonelli
Aménagement d'un salon contemporain ouvert avec une salle de réception, un mur blanc, aucune cheminée et aucun téléviseur.
Aménagement d'un salon contemporain ouvert avec une salle de réception, un mur blanc, aucune cheminée et aucun téléviseur.
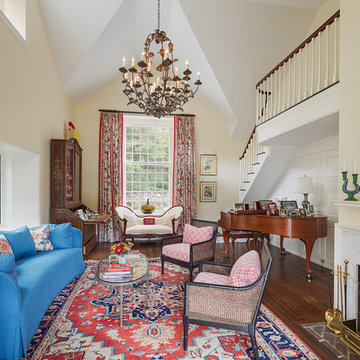
Spaces in the historic core of the house were refurbished, with important features such as fireplaces, wood paneling and wide-plank flooring being sensitively restored
Photography: Sam Oberter
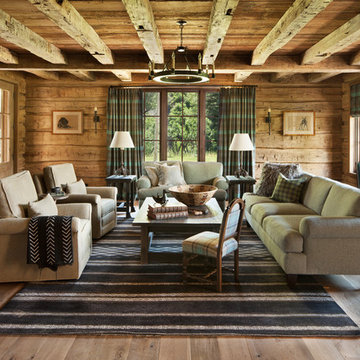
David O. Marlow Photography
Cette photo montre une grande salle de séjour montagne fermée avec un sol en bois brun, un téléviseur fixé au mur et un mur marron.
Cette photo montre une grande salle de séjour montagne fermée avec un sol en bois brun, un téléviseur fixé au mur et un mur marron.
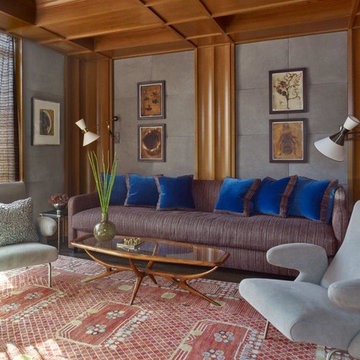
Peter Murdock
Cette photo montre un salon tendance de taille moyenne et fermé avec un mur gris.
Cette photo montre un salon tendance de taille moyenne et fermé avec un mur gris.
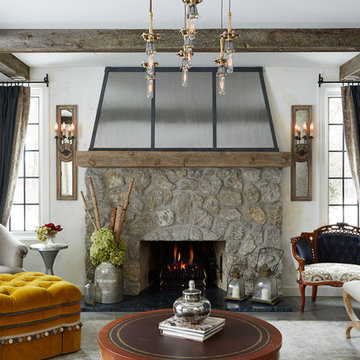
This kitchen was inspired by a french countryside cottage. We used traditional design elements, warm worn finishes, along with french industrial lighting fixtures to bring a magical element to this space. Bright patterns, bold pops of color, and unique trim details bring life to the living space.
Photography: Alyssa Lee Photography
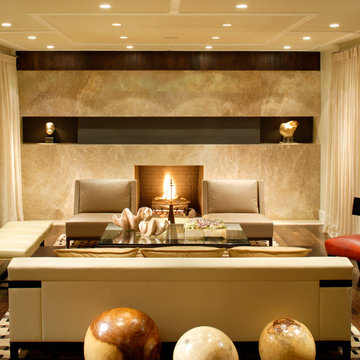
Contemporary Living Room
Inspiration pour un grand salon design ouvert avec un mur beige, une cheminée standard et parquet foncé.
Inspiration pour un grand salon design ouvert avec un mur beige, une cheminée standard et parquet foncé.
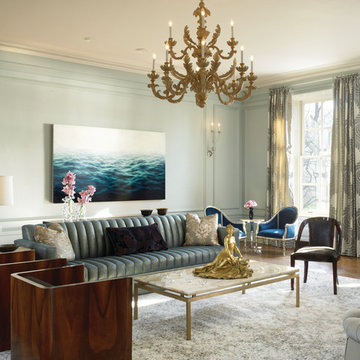
Nathan Kirkman | www.nathankirkman.com
Réalisation d'un salon tradition avec une salle de réception et un mur bleu.
Réalisation d'un salon tradition avec une salle de réception et un mur bleu.
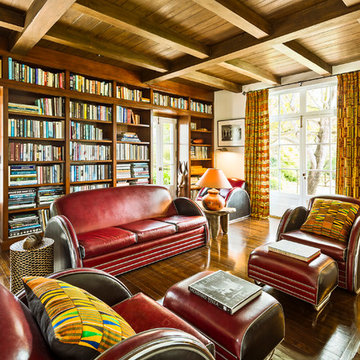
Architect: Peter Becker
General Contractor: Allen Construction
Photographer: Ciro Coelho
Idées déco pour une grande salle de séjour méditerranéenne fermée avec une bibliothèque ou un coin lecture, un mur blanc et parquet foncé.
Idées déco pour une grande salle de séjour méditerranéenne fermée avec une bibliothèque ou un coin lecture, un mur blanc et parquet foncé.
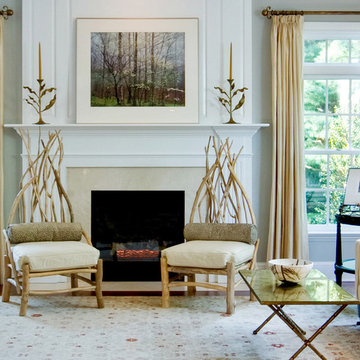
Photo: Drew Callaghan
Cette photo montre un très grand salon tendance fermé avec un mur gris, un sol en bois brun, une cheminée standard, un manteau de cheminée en pierre et aucun téléviseur.
Cette photo montre un très grand salon tendance fermé avec un mur gris, un sol en bois brun, une cheminée standard, un manteau de cheminée en pierre et aucun téléviseur.

Emilio Collavino
Cette photo montre un très grand salon tendance ouvert avec un sol en carrelage de porcelaine, aucune cheminée, aucun téléviseur, un sol gris et une salle de réception.
Cette photo montre un très grand salon tendance ouvert avec un sol en carrelage de porcelaine, aucune cheminée, aucun téléviseur, un sol gris et une salle de réception.
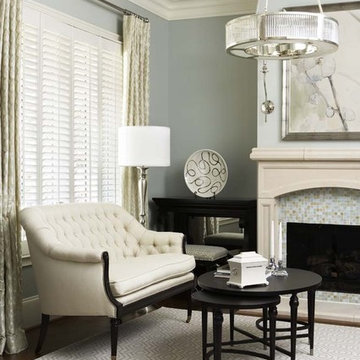
Among the standout elements of this home is the kitchen, featuring Wolf and Sub-Zero appliances.
Materials of Note:
Walker Zanger and Iron Gate tile; Wolf and Sub-Zero appliances; marble and granite countertops throughout home; lighting from Remains; cast-stone mantel in living room; custom stained glass inserts in master bathroom
Rachael Boling Photography
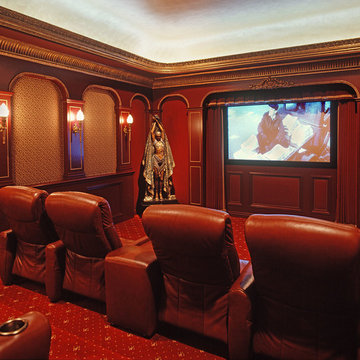
Danny Piassick
Exemple d'une grande salle de cinéma victorienne fermée avec un mur rouge, moquette, un sol rouge et un téléviseur encastré.
Exemple d'une grande salle de cinéma victorienne fermée avec un mur rouge, moquette, un sol rouge et un téléviseur encastré.
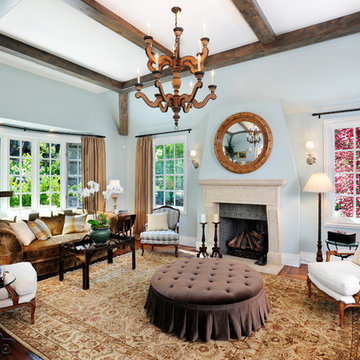
Builder: Markay Johnson Construction
visit: www.mjconstruction.com
Project Details:
Located on a beautiful corner lot of just over one acre, this sumptuous home presents Country French styling – with leaded glass windows, half-timber accents, and a steeply pitched roof finished in varying shades of slate. Completed in 2006, the home is magnificently appointed with traditional appeal and classic elegance surrounding a vast center terrace that accommodates indoor/outdoor living so easily. Distressed walnut floors span the main living areas, numerous rooms are accented with a bowed wall of windows, and ceilings are architecturally interesting and unique. There are 4 additional upstairs bedroom suites with the convenience of a second family room, plus a fully equipped guest house with two bedrooms and two bathrooms. Equally impressive are the resort-inspired grounds, which include a beautiful pool and spa just beyond the center terrace and all finished in Connecticut bluestone. A sport court, vast stretches of level lawn, and English gardens manicured to perfection complete the setting.
Photographer: Bernard Andre Photography

Josh Thornton
Idées déco pour un grand salon éclectique avec une salle de réception, un mur bleu, parquet foncé, une cheminée standard, un manteau de cheminée en pierre et aucun téléviseur.
Idées déco pour un grand salon éclectique avec une salle de réception, un mur bleu, parquet foncé, une cheminée standard, un manteau de cheminée en pierre et aucun téléviseur.
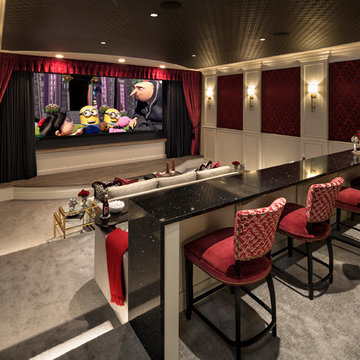
Builder: John Kraemer & Sons | Architecture: Sharratt Design | Landscaping: Yardscapes | Photography: Landmark Photography
Inspiration pour une très grande salle de cinéma traditionnelle fermée avec un mur rouge, moquette, un écran de projection et un sol gris.
Inspiration pour une très grande salle de cinéma traditionnelle fermée avec un mur rouge, moquette, un écran de projection et un sol gris.
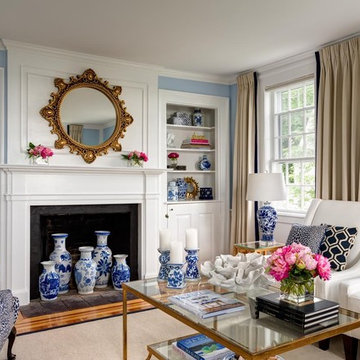
Designs By Gia Living Room at Coastal Haven Designer Show House- Newburyport, MA
Exemple d'un salon chic avec un mur bleu et une cheminée standard.
Exemple d'un salon chic avec un mur bleu et une cheminée standard.
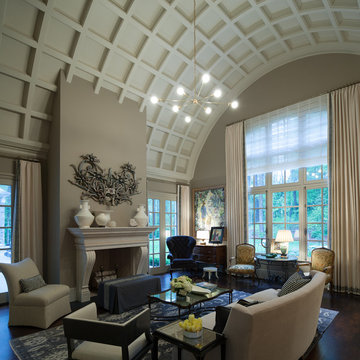
Aménagement d'un grand salon classique fermé avec un mur gris, parquet foncé, une cheminée standard, une salle de réception et aucun téléviseur.
Idées déco de pièces à vivre
2




