Idées déco de pièces à vivre rétro avec parquet foncé
Trier par :
Budget
Trier par:Populaires du jour
61 - 80 sur 1 917 photos
1 sur 3
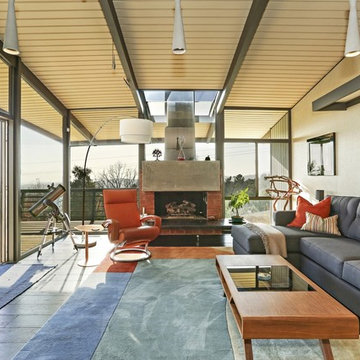
Idées déco pour un salon rétro avec un mur blanc, parquet foncé, une cheminée standard, un manteau de cheminée en brique et un sol noir.
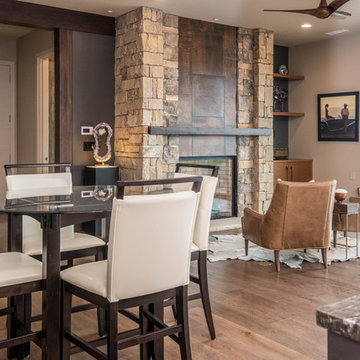
Aménagement d'une grande salle de séjour rétro ouverte avec un mur beige, parquet foncé, une cheminée standard, un manteau de cheminée en pierre et un sol marron.
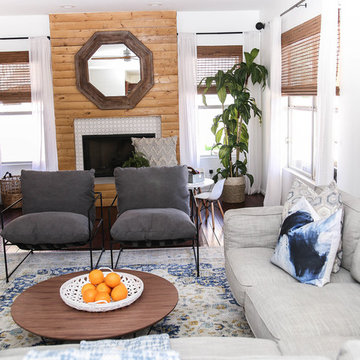
Updated this fireplace with added shiplap stained a natural finish to give it a more natural and earthy look. Added greenery to add life and color. Added a large hexagon mirror instead of a mantel piece to let the fireplace stand on it's own.
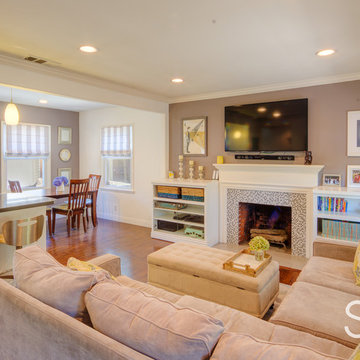
Michael J King
Cette image montre un petit salon vintage ouvert avec un mur marron, parquet foncé, une cheminée standard, un manteau de cheminée en carrelage, un téléviseur fixé au mur et un sol marron.
Cette image montre un petit salon vintage ouvert avec un mur marron, parquet foncé, une cheminée standard, un manteau de cheminée en carrelage, un téléviseur fixé au mur et un sol marron.
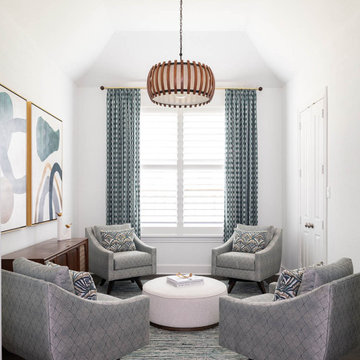
The unused dining room was envisioned as a sitting room for family chats, girlfriend wine nights, and couples’ conversations. The inspiration was taken from the vintage stereo cabinet, which the family uses regularly to play LP’s. Lighting, furniture frames, and textural rug all evoke the flavors of the ’60s and warmly invite its guests. The theme continues into the super functional study, using minimalistic furniture (including a recliner that doesn’t look like one!) and a custom-built cabinet with inset drawers and doors, providing tons of storage. The light fixture here is the perfect punctuation to this special space, keeping it open and airy.
The kitchen continues to boast minimalistic, yet prominent features. The sliding door, mid-century inspired seating and special glass top table (that has a self-contained extension when the party grows larger) are all unique pieces to define this spacious kitchen. Gold accents are throughout to warm up the space and keep it cozy.
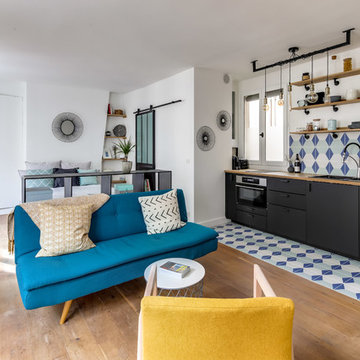
Cette image montre un salon vintage ouvert avec un mur blanc, parquet foncé, une cheminée standard, un téléviseur fixé au mur et un sol marron.
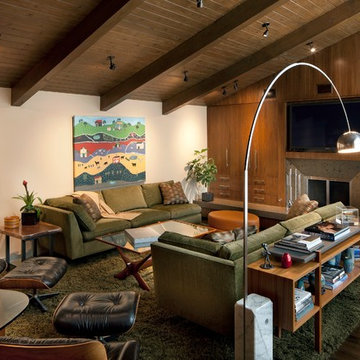
Idées déco pour un salon rétro de taille moyenne et ouvert avec un mur blanc, parquet foncé, une cheminée standard, un manteau de cheminée en pierre et un téléviseur fixé au mur.
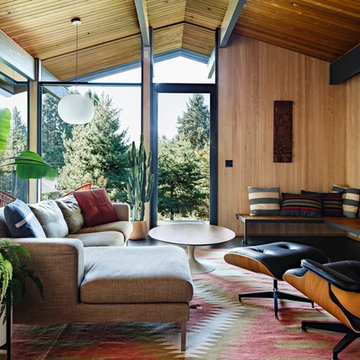
Exemple d'un salon rétro ouvert avec un mur beige, parquet foncé, une cheminée standard, un manteau de cheminée en brique et un sol marron.
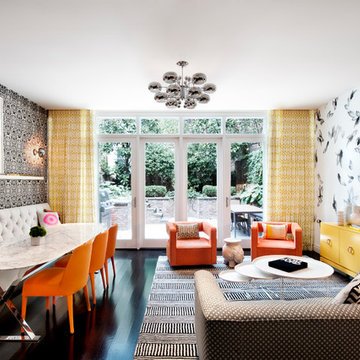
Emily Andrews
Inspiration pour un salon vintage ouvert avec un mur multicolore, une salle de réception, parquet foncé et un téléviseur fixé au mur.
Inspiration pour un salon vintage ouvert avec un mur multicolore, une salle de réception, parquet foncé et un téléviseur fixé au mur.

Keeping the original fireplace and darkening the floors created the perfect complement to the white walls.
Inspiration pour un salon vintage de taille moyenne et ouvert avec une salle de musique, parquet foncé, une cheminée double-face, un manteau de cheminée en pierre, un sol noir et un plafond en bois.
Inspiration pour un salon vintage de taille moyenne et ouvert avec une salle de musique, parquet foncé, une cheminée double-face, un manteau de cheminée en pierre, un sol noir et un plafond en bois.

全体の計画としては、南側隣家が3m近く下がる丘陵地に面した敷地環境を生かし、2階に居間を設けることで南側に見晴らしの良い視界の広がりを得ることができました。
外壁のレンガ積みを内部にも延長しています。
Aménagement d'un salon rétro de taille moyenne et ouvert avec une salle de réception, un mur marron, parquet foncé, aucune cheminée, un téléviseur indépendant, un sol marron, un plafond en bois et un mur en parement de brique.
Aménagement d'un salon rétro de taille moyenne et ouvert avec une salle de réception, un mur marron, parquet foncé, aucune cheminée, un téléviseur indépendant, un sol marron, un plafond en bois et un mur en parement de brique.
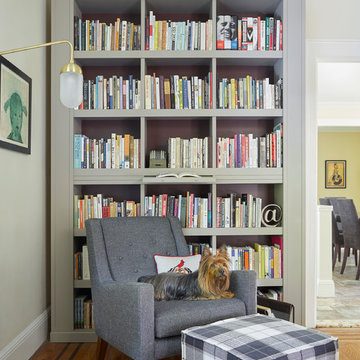
This space was previously closed off with doors on two sides, it was dark and uninviting to say the least. This family of avid readers needed both a place for their book collection and to move more freely through their home.

Photo by Eric Rorer
While we adore all of our clients and the beautiful structures which we help fill and adorn, like a parent adores all of their children, this recent mid-century modern interior design project was a particular delight.
This client, a smart, energetic, creative, happy person, a man who, in-person, presents as refined and understated — he wanted color. Lots of color. When we introduced some color, he wanted even more color: Bright pops; lively art.
In fact, it started with the art.
This new homeowner was shopping at SLATE ( https://slateart.net) for art one day… many people choose art as the finishing touches to an interior design project, however this man had not yet hired a designer.
He mentioned his predicament to SLATE principal partner (and our dear partner in art sourcing) Danielle Fox, and she promptly referred him to us.
At the time that we began our work, the client and his architect, Jack Backus, had finished up a massive remodel, a thoughtful and thorough update of the elegant, iconic mid-century structure (originally designed by Ratcliff & Ratcliff) for modern 21st-century living.
And when we say, “the client and his architect” — we mean it. In his professional life, our client owns a metal fabrication company; given his skills and knowledge of engineering, build, and production, he elected to act as contractor on the project.
His eye for metal and form made its way into some of our furniture selections, in particular the coffee table in the living room, fabricated and sold locally by Turtle and Hare.
Color for miles: One of our favorite aspects of the project was the long hallway. By choosing to put nothing on the walls, and adorning the length of floor with an amazing, vibrant, patterned rug, we created a perfect venue. The rug stands out, drawing attention to the art on the floor.
In fact, the rugs in each room were as thoughtfully selected for color and design as the art on the walls. In total, on this project, we designed and decorated the living room, family room, master bedroom, and back patio. (Visit www.lmbinteriors.com to view the complete portfolio of images.)
While my design firm is known for our work with traditional and transitional architecture, and we love those projects, I think it is clear from this project that Modern is also our cup of tea.
If you have a Modern house and are thinking about how to make it more vibrantly YOU, contact us for a consultation.
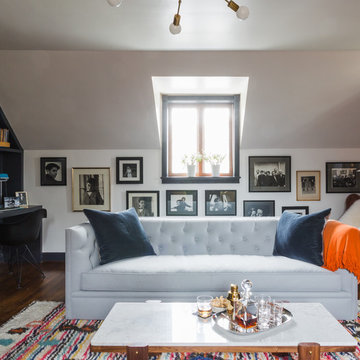
Bonnie Sen
Idées déco pour une salle de séjour rétro avec un mur bleu, parquet foncé, une cheminée standard, un manteau de cheminée en brique et un téléviseur fixé au mur.
Idées déco pour une salle de séjour rétro avec un mur bleu, parquet foncé, une cheminée standard, un manteau de cheminée en brique et un téléviseur fixé au mur.

Jeff Beck Photography
Aménagement d'une grande salle de séjour rétro ouverte avec un mur blanc, parquet foncé, une cheminée standard, un manteau de cheminée en carrelage, un téléviseur dissimulé et un sol marron.
Aménagement d'une grande salle de séjour rétro ouverte avec un mur blanc, parquet foncé, une cheminée standard, un manteau de cheminée en carrelage, un téléviseur dissimulé et un sol marron.

Location: Silver Lake, Los Angeles, CA, USA
A lovely small one story bungalow in the arts and craft style was the original house.
An addition of an entire second story and a portion to the back of the house to accommodate a growing family, for a 4 bedroom 3 bath new house family room and music room.
The owners a young couple from central and South America, are movie producers
The addition was a challenging one since we had to preserve the existing kitchen from a previous remodel and the old and beautiful original 1901 living room.
The stair case was inserted in one of the former bedrooms to access the new second floor.
The beam structure shown in the stair case and the master bedroom are indeed the structure of the roof exposed for more drama and higher ceilings.
The interiors where a collaboration with the owner who had a good idea of what she wanted.
Juan Felipe Goldstein Design Co.
Photographed by:
Claudio Santini Photography
12915 Greene Avenue
Los Angeles CA 90066
Mobile 310 210 7919
Office 310 578 7919
info@claudiosantini.com
www.claudiosantini.com
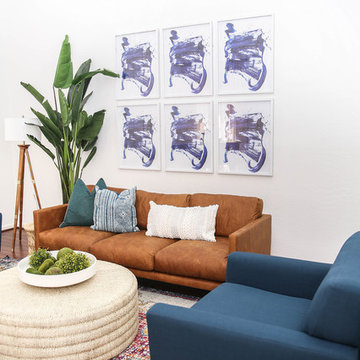
We repainted the fireplace beige tile all white to give it a boost and give it a more updated look without breaking the budget.
Réalisation d'un grand salon vintage ouvert avec une salle de réception, un mur blanc, parquet foncé, une cheminée standard, un manteau de cheminée en carrelage, aucun téléviseur et un sol marron.
Réalisation d'un grand salon vintage ouvert avec une salle de réception, un mur blanc, parquet foncé, une cheminée standard, un manteau de cheminée en carrelage, aucun téléviseur et un sol marron.
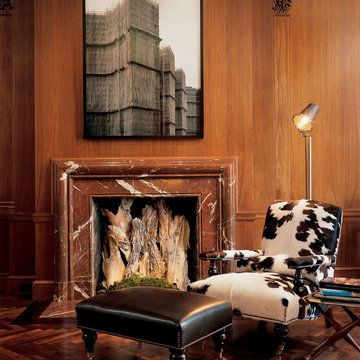
Inspiration pour un grand salon vintage ouvert avec une salle de réception, parquet foncé, aucune cheminée et aucun téléviseur.
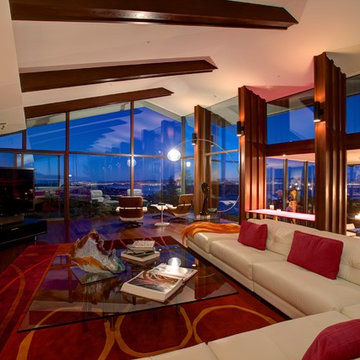
Living Room: Dramatic lighting create reflections on the glass allowing the columns and beams to march out into the bay views.
Photo: Jason Wells
Cette photo montre un grand salon rétro ouvert avec un mur blanc, parquet foncé, une cheminée standard, un manteau de cheminée en pierre et un téléviseur indépendant.
Cette photo montre un grand salon rétro ouvert avec un mur blanc, parquet foncé, une cheminée standard, un manteau de cheminée en pierre et un téléviseur indépendant.
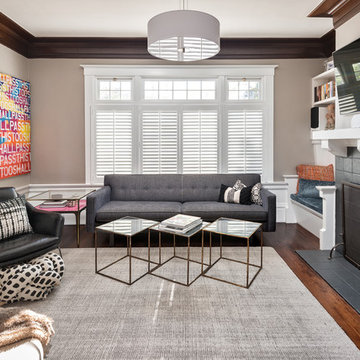
Bart Edson
Inspiration pour un salon vintage de taille moyenne et fermé avec un mur gris, parquet foncé, un téléviseur fixé au mur, une cheminée standard et un manteau de cheminée en carrelage.
Inspiration pour un salon vintage de taille moyenne et fermé avec un mur gris, parquet foncé, un téléviseur fixé au mur, une cheminée standard et un manteau de cheminée en carrelage.
Idées déco de pièces à vivre rétro avec parquet foncé
4



