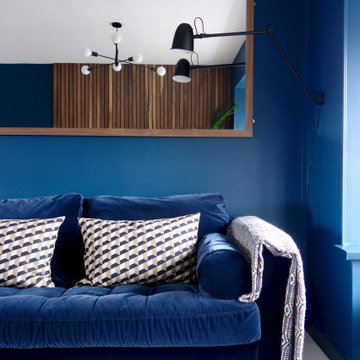Idées déco de pièces à vivre rétro avec un mur bleu
Trier par :
Budget
Trier par:Populaires du jour
141 - 160 sur 720 photos
1 sur 3
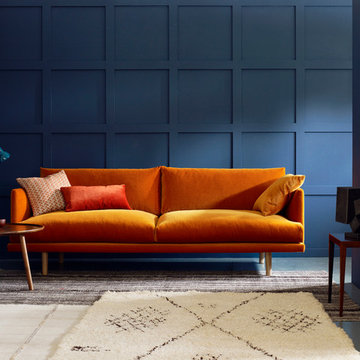
(Photography by Jake Curtis for Love Your Home)
Cette photo montre un salon rétro de taille moyenne et fermé avec une salle de réception, un mur bleu, sol en béton ciré, aucune cheminée et aucun téléviseur.
Cette photo montre un salon rétro de taille moyenne et fermé avec une salle de réception, un mur bleu, sol en béton ciré, aucune cheminée et aucun téléviseur.
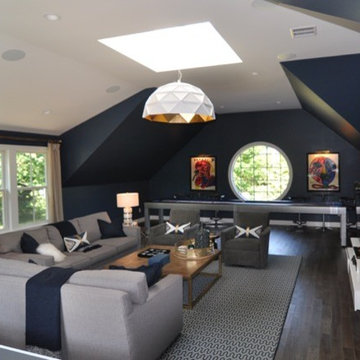
Cette photo montre une salle de séjour rétro de taille moyenne et fermée avec salle de jeu, un mur bleu et un sol en bois brun.
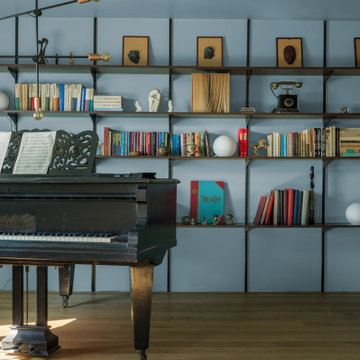
This holistic project involved the design of a completely new space layout, as well as searching for perfect materials, furniture, decorations and tableware to match the already existing elements of the house.
The key challenge concerning this project was to improve the layout, which was not functional and proportional.
Balance on the interior between contemporary and retro was the key to achieve the effect of a coherent and welcoming space.
Passionate about vintage, the client possessed a vast selection of old trinkets and furniture.
The main focus of the project was how to include the sideboard,(from the 1850’s) which belonged to the client’s grandmother, and how to place harmoniously within the aerial space. To create this harmony, the tones represented on the sideboard’s vitrine were used as the colour mood for the house.
The sideboard was placed in the central part of the space in order to be visible from the hall, kitchen, dining room and living room.
The kitchen fittings are aligned with the worktop and top part of the chest of drawers.
Green-grey glazing colour is a common element of all of the living spaces.
In the the living room, the stage feeling is given by it’s main actor, the grand piano and the cabinets of curiosities, which were rearranged around it to create that effect.
A neutral background consisting of the combination of soft walls and
minimalist furniture in order to exhibit retro elements of the interior.
Long live the vintage!
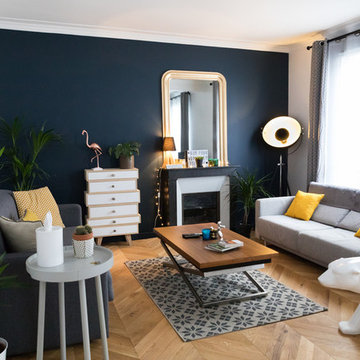
Cette image montre un salon vintage de taille moyenne et ouvert avec un mur bleu, parquet clair, une cheminée standard, un manteau de cheminée en pierre, un téléviseur indépendant et un sol marron.
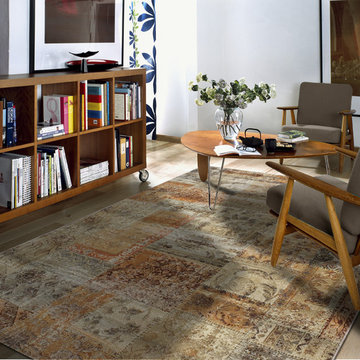
The Sundance rug in this den complements the mid century decor with its warm earth tones and subtle orange accents.
Idée de décoration pour un grand salon vintage fermé avec une salle de réception, un mur bleu, un sol en carrelage de céramique, aucune cheminée et aucun téléviseur.
Idée de décoration pour un grand salon vintage fermé avec une salle de réception, un mur bleu, un sol en carrelage de céramique, aucune cheminée et aucun téléviseur.

The large living/dining room opens to the pool and outdoor entertainment area through a large set of sliding pocket doors. The walnut wall leads from the entry into the main space of the house and conceals the laundry room and garage door. A floor of terrazzo tiles completes the mid-century palette.
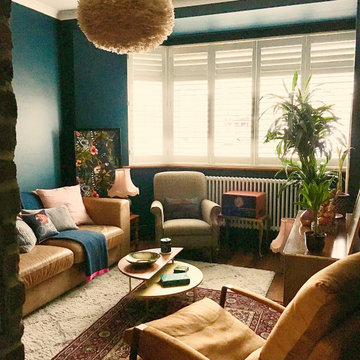
A subtle blend of textures against a dark backdrop creates a warm, cosy and inviting living room... leather, tweed, feathers, wood, brass, brick...
Idée de décoration pour un salon vintage de taille moyenne et ouvert avec un mur bleu, une cheminée double-face, un manteau de cheminée en brique, aucun téléviseur et un sol marron.
Idée de décoration pour un salon vintage de taille moyenne et ouvert avec un mur bleu, une cheminée double-face, un manteau de cheminée en brique, aucun téléviseur et un sol marron.
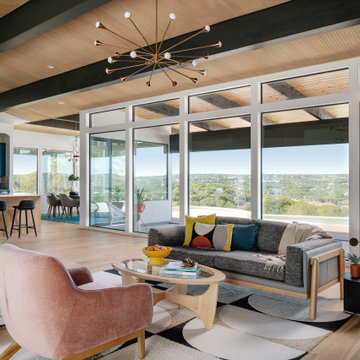
Our Austin studio decided to go bold with this project by ensuring that each space had a unique identity in the Mid-Century Modern style bathroom, butler's pantry, and mudroom. We covered the bathroom walls and flooring with stylish beige and yellow tile that was cleverly installed to look like two different patterns. The mint cabinet and pink vanity reflect the mid-century color palette. The stylish knobs and fittings add an extra splash of fun to the bathroom.
The butler's pantry is located right behind the kitchen and serves multiple functions like storage, a study area, and a bar. We went with a moody blue color for the cabinets and included a raw wood open shelf to give depth and warmth to the space. We went with some gorgeous artistic tiles that create a bold, intriguing look in the space.
In the mudroom, we used siding materials to create a shiplap effect to create warmth and texture – a homage to the classic Mid-Century Modern design. We used the same blue from the butler's pantry to create a cohesive effect. The large mint cabinets add a lighter touch to the space.
---
Project designed by the Atomic Ranch featured modern designers at Breathe Design Studio. From their Austin design studio, they serve an eclectic and accomplished nationwide clientele including in Palm Springs, LA, and the San Francisco Bay Area.
For more about Breathe Design Studio, see here: https://www.breathedesignstudio.com/
To learn more about this project, see here: https://www.breathedesignstudio.com/atomic-ranch
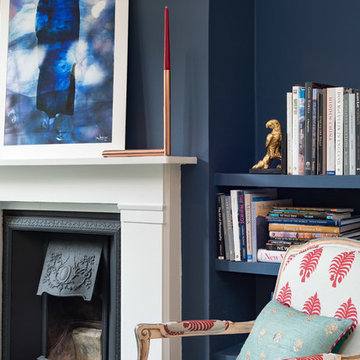
The Louis armchair was given a new lease of life with this block printed linen upholstery. The TV was hung on the wall along with the other AV equipment. All the wires are cleverly hidden behind a removable cover painted in the wall colour. Floating bookshelves with LED strip lighting allow for the display of the client's numerous coffee table books
Noga Photo Studio
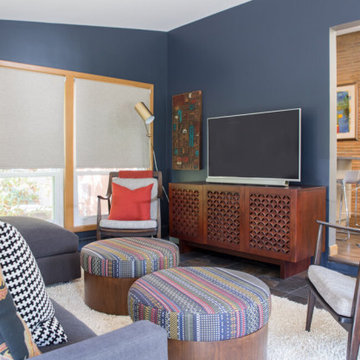
Project by Wiles Design Group. Their Cedar Rapids-based design studio serves the entire Midwest, including Iowa City, Dubuque, Davenport, and Waterloo, as well as North Missouri and St. Louis.
For more about Wiles Design Group, see here: https://wilesdesigngroup.com/
To learn more about this project, see here: https://wilesdesigngroup.com/mid-century-home
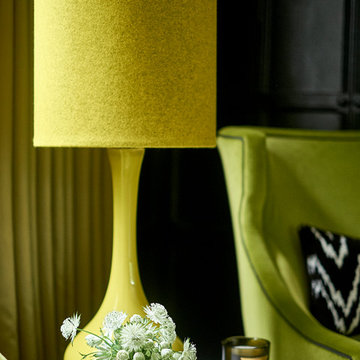
Nick Smith Photography
Exemple d'une grande salle de séjour rétro ouverte avec une bibliothèque ou un coin lecture, un mur bleu et parquet foncé.
Exemple d'une grande salle de séjour rétro ouverte avec une bibliothèque ou un coin lecture, un mur bleu et parquet foncé.
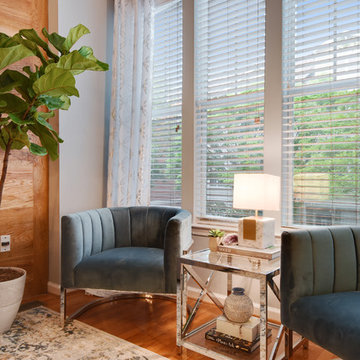
Idée de décoration pour une petite salle de séjour vintage ouverte avec un mur bleu, un sol en bois brun, aucune cheminée, un téléviseur fixé au mur et un sol marron.
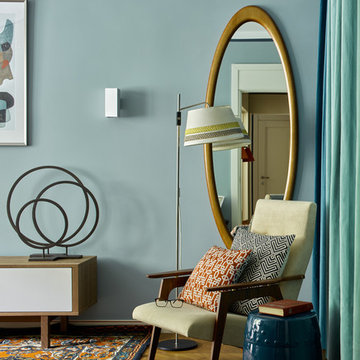
Сергей Ананьев
Cette image montre un petit salon vintage avec une salle de réception, un mur bleu, un sol en bois brun et un sol marron.
Cette image montre un petit salon vintage avec une salle de réception, un mur bleu, un sol en bois brun et un sol marron.
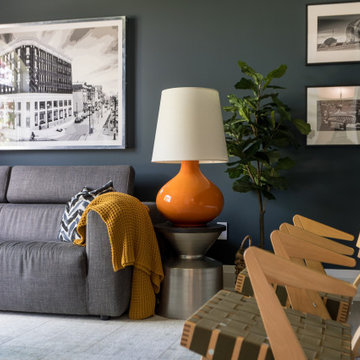
This modern home was completely open concept so it was great to create a room at the front of the house that could be used as a media room for the kids. We had custom draperies made, chose dark moody walls and some black and white photography for art. This space is comfortable and stylish and functions well for this family of four.
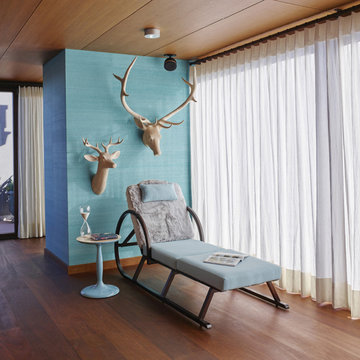
Le film culte de 1955 avec Cary Grant et Grace Kelly "To Catch a Thief" a été l'une des principales source d'inspiration pour la conception de cet appartement glamour en duplex près de Milan. Le Studio Catoir a eu carte blanche pour la conception et l'esthétique de l'appartement. Tous les meubles, qu'ils soient amovibles ou intégrés, sont signés Studio Catoir, la plupart sur mesure, de même que les cheminées, la menuiserie, les poignées de porte et les tapis. Un appartement plein de caractère et de personnalité, avec des touches ludiques et des influences rétro dans certaines parties de l'appartement.
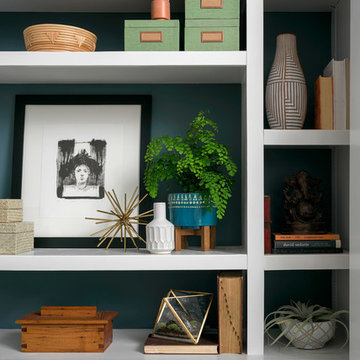
Morgan Nowland
Exemple d'une salle de séjour rétro de taille moyenne et ouverte avec un mur bleu, parquet foncé et un sol gris.
Exemple d'une salle de séjour rétro de taille moyenne et ouverte avec un mur bleu, parquet foncé et un sol gris.
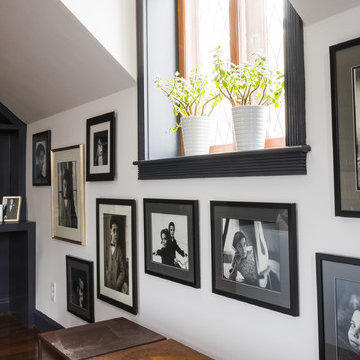
Bonnie Sen
Cette image montre une salle de séjour vintage avec un mur bleu, parquet foncé, une cheminée standard, un manteau de cheminée en brique et un téléviseur fixé au mur.
Cette image montre une salle de séjour vintage avec un mur bleu, parquet foncé, une cheminée standard, un manteau de cheminée en brique et un téléviseur fixé au mur.
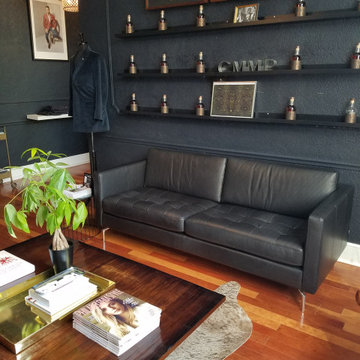
I created this custom, tufted leather sofa for the waiting room of this private, custom suit showroom.
Cette image montre un salon vintage de taille moyenne et fermé avec un mur bleu, un sol en bois brun et un sol marron.
Cette image montre un salon vintage de taille moyenne et fermé avec un mur bleu, un sol en bois brun et un sol marron.
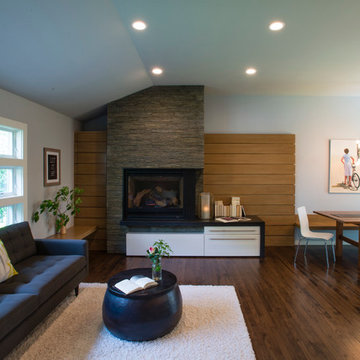
Erik Rank Photography
Aménagement d'un salon rétro de taille moyenne et ouvert avec un mur bleu, un sol en bois brun, une cheminée standard et un manteau de cheminée en pierre.
Aménagement d'un salon rétro de taille moyenne et ouvert avec un mur bleu, un sol en bois brun, une cheminée standard et un manteau de cheminée en pierre.
Idées déco de pièces à vivre rétro avec un mur bleu
8




