Idées déco de pièces à vivre rétro avec un sol beige
Trier par :
Budget
Trier par:Populaires du jour
141 - 160 sur 1 719 photos
1 sur 3
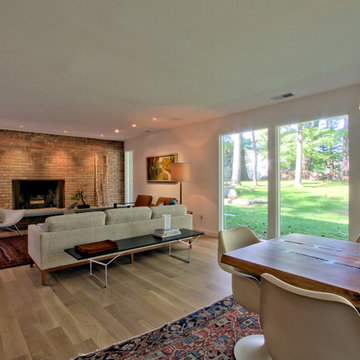
A sitting area near the original masonry fireplace, which is open to the dining and kitchen areas. Photo by Christopher Wright, CR
Exemple d'un salon rétro de taille moyenne et ouvert avec un mur blanc, parquet clair, une cheminée standard, un manteau de cheminée en brique, aucun téléviseur et un sol beige.
Exemple d'un salon rétro de taille moyenne et ouvert avec un mur blanc, parquet clair, une cheminée standard, un manteau de cheminée en brique, aucun téléviseur et un sol beige.
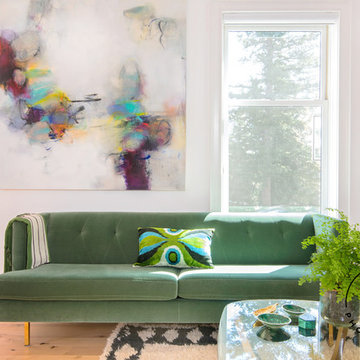
HBK Photography shot for luxury real estate listing
Exemple d'un grand salon rétro ouvert avec un mur blanc, un sol en bois brun et un sol beige.
Exemple d'un grand salon rétro ouvert avec un mur blanc, un sol en bois brun et un sol beige.
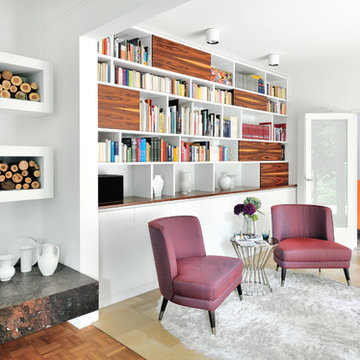
Regalwand mit verschiebbaren Holzfronten. Elegante Sitzkombination mit zwei Cocktail Sesseln von "Atmosphera" bezogen mit einem rot-blauen Stoff von "Métaphores".
Fotografie Jens Bruchhaus
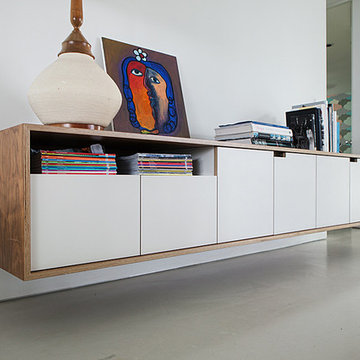
Chang Kyun Kim
Cette image montre un salon vintage de taille moyenne et ouvert avec une salle de réception, un mur beige, sol en béton ciré, aucune cheminée, aucun téléviseur et un sol beige.
Cette image montre un salon vintage de taille moyenne et ouvert avec une salle de réception, un mur beige, sol en béton ciré, aucune cheminée, aucun téléviseur et un sol beige.
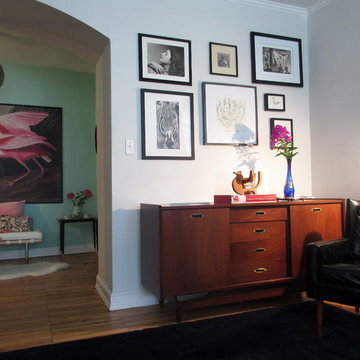
mid century modern credenza with gallery wall
Exemple d'un salon rétro de taille moyenne et fermé avec un mur gris, parquet clair et un sol beige.
Exemple d'un salon rétro de taille moyenne et fermé avec un mur gris, parquet clair et un sol beige.
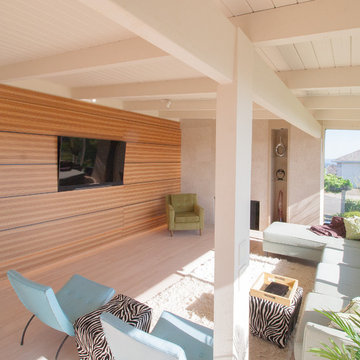
Cette image montre un petit salon vintage ouvert avec un mur beige, parquet clair, une cheminée standard, un manteau de cheminée en pierre, un téléviseur fixé au mur et un sol beige.

Our clients wanted to replace an existing suburban home with a modern house at the same Lexington address where they had lived for years. The structure the clients envisioned would complement their lives and integrate the interior of the home with the natural environment of their generous property. The sleek, angular home is still a respectful neighbor, especially in the evening, when warm light emanates from the expansive transparencies used to open the house to its surroundings. The home re-envisions the suburban neighborhood in which it stands, balancing relationship to the neighborhood with an updated aesthetic.
The floor plan is arranged in a “T” shape which includes a two-story wing consisting of individual studies and bedrooms and a single-story common area. The two-story section is arranged with great fluidity between interior and exterior spaces and features generous exterior balconies. A staircase beautifully encased in glass stands as the linchpin between the two areas. The spacious, single-story common area extends from the stairwell and includes a living room and kitchen. A recessed wooden ceiling defines the living room area within the open plan space.
Separating common from private spaces has served our clients well. As luck would have it, construction on the house was just finishing up as we entered the Covid lockdown of 2020. Since the studies in the two-story wing were physically and acoustically separate, zoom calls for work could carry on uninterrupted while life happened in the kitchen and living room spaces. The expansive panes of glass, outdoor balconies, and a broad deck along the living room provided our clients with a structured sense of continuity in their lives without compromising their commitment to aesthetically smart and beautiful design.

Aménagement d'un grand salon rétro ouvert avec un mur blanc, parquet clair, une cheminée standard, un manteau de cheminée en béton, aucun téléviseur et un sol beige.
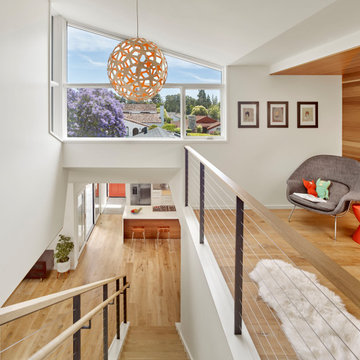
We expanded the house vertically with a second-story addition that includes a play loft open to the stairs.
Exemple d'une salle de séjour mansardée ou avec mezzanine rétro avec un mur blanc, parquet clair et un sol beige.
Exemple d'une salle de séjour mansardée ou avec mezzanine rétro avec un mur blanc, parquet clair et un sol beige.
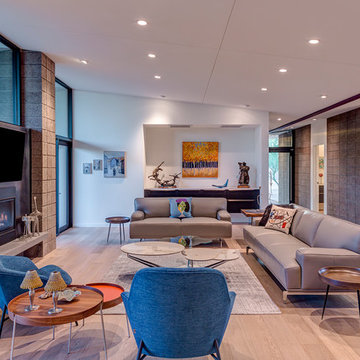
Family room with glass above fireplace.
Rick Brazil Photography
Exemple d'une salle de séjour rétro ouverte avec parquet clair, un manteau de cheminée en métal, un téléviseur fixé au mur, un mur blanc, une cheminée ribbon et un sol beige.
Exemple d'une salle de séjour rétro ouverte avec parquet clair, un manteau de cheminée en métal, un téléviseur fixé au mur, un mur blanc, une cheminée ribbon et un sol beige.
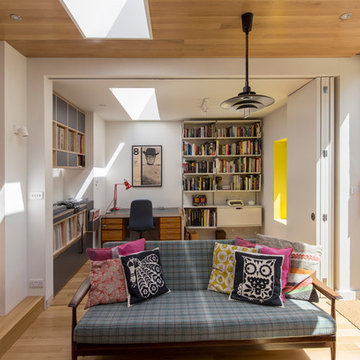
Idées déco pour un salon rétro de taille moyenne avec un mur blanc, parquet clair, aucune cheminée et un sol beige.
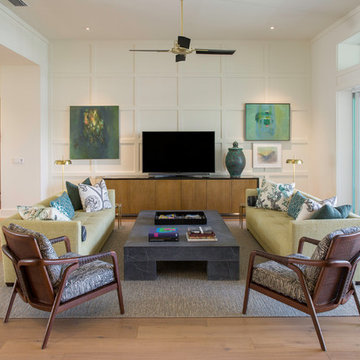
Idées déco pour une grande salle de séjour rétro ouverte avec un mur blanc, parquet clair, aucune cheminée, un téléviseur indépendant et un sol beige.
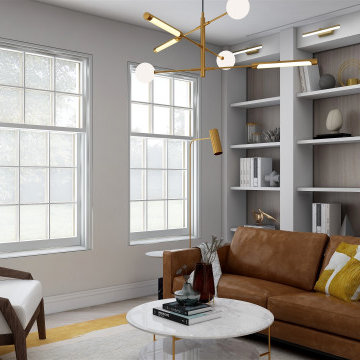
mid century modern living space characterized by accent colors, brass strokes, minimalistic modern arched built-ins, and a sleek modern fireplace design.
A perfect combination of a distressed brown leather sofa a neutral lounge chair a colorful rug and a brass-legged coffee table.
this color palette adds sophistication, elegance, and modernism to any living space.

The living room at our Crouch End apartment project, creating a chic, cosy space to relax and entertain. A soft powder blue adorns the walls in a room that is flooded with natural light. Brass clad shelves bring a considered attention to detail, with contemporary fixtures contrasted with a traditional sofa shape.
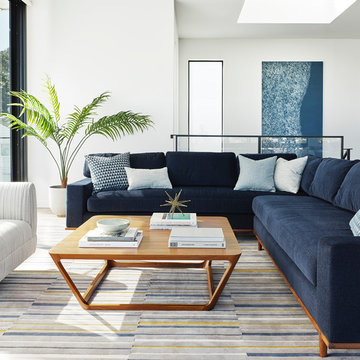
Aménagement d'un salon rétro ouvert avec un mur blanc, aucune cheminée, aucun téléviseur, parquet clair et un sol beige.

Idée de décoration pour un salon vintage avec un mur blanc, parquet clair, une cheminée standard et un sol beige.
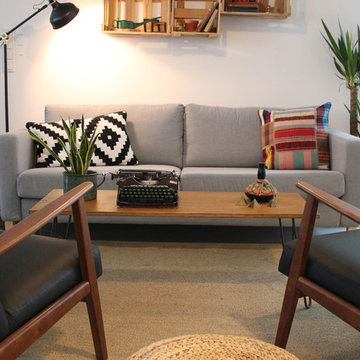
Cette image montre une petite salle de séjour vintage fermée avec un mur blanc, moquette, aucune cheminée, aucun téléviseur et un sol beige.

Anice Hoachlander, Hoachlander Davis Photography
Inspiration pour un grand salon vintage ouvert avec une salle de réception, parquet clair, aucun téléviseur, aucune cheminée, un mur bleu et un sol beige.
Inspiration pour un grand salon vintage ouvert avec une salle de réception, parquet clair, aucun téléviseur, aucune cheminée, un mur bleu et un sol beige.
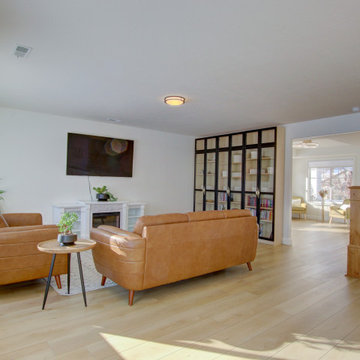
A classic select grade natural oak. Timeless and versatile. With the Modin Collection, we have raised the bar on luxury vinyl plank. The result is a new standard in resilient flooring. Modin offers true embossed in register texture, a low sheen level, a rigid SPC core, an industry-leading wear layer, and so much more.

A space with color and character.
Idées déco pour une salle de séjour rétro de taille moyenne et ouverte avec salle de jeu, un mur bleu, parquet clair, une cheminée standard, un manteau de cheminée en brique, un téléviseur indépendant, un sol beige, différents designs de plafond et différents habillages de murs.
Idées déco pour une salle de séjour rétro de taille moyenne et ouverte avec salle de jeu, un mur bleu, parquet clair, une cheminée standard, un manteau de cheminée en brique, un téléviseur indépendant, un sol beige, différents designs de plafond et différents habillages de murs.
Idées déco de pièces à vivre rétro avec un sol beige
8



