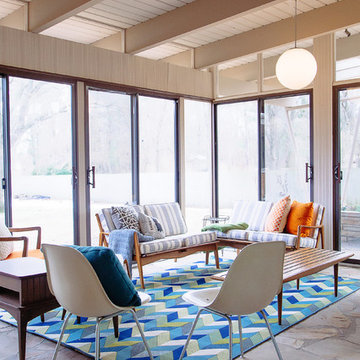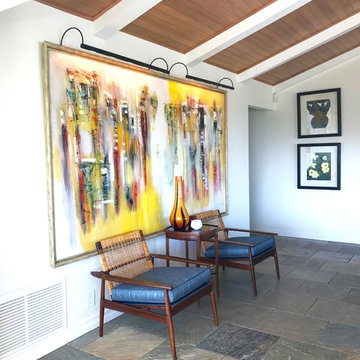Idées déco de pièces à vivre rétro avec un sol en ardoise
Trier par :
Budget
Trier par:Populaires du jour
1 - 20 sur 122 photos
1 sur 3

Inspiration pour une salle de séjour vintage de taille moyenne et ouverte avec un mur blanc, un sol en ardoise, un téléviseur fixé au mur, aucune cheminée et un sol gris.

Aménagement d'un grand salon rétro ouvert avec un mur blanc, un sol en ardoise, une cheminée standard, un manteau de cheminée en pierre et un sol noir.

Living Area, Lance Gerber Studios
Idées déco pour un grand salon rétro ouvert avec une salle de réception, un mur blanc, un sol en ardoise, une cheminée standard, un manteau de cheminée en pierre, un téléviseur indépendant et un sol multicolore.
Idées déco pour un grand salon rétro ouvert avec une salle de réception, un mur blanc, un sol en ardoise, une cheminée standard, un manteau de cheminée en pierre, un téléviseur indépendant et un sol multicolore.

Idée de décoration pour une salle de séjour vintage ouverte et de taille moyenne avec un mur beige, un sol en ardoise, une cheminée standard, un manteau de cheminée en pierre et un sol gris.
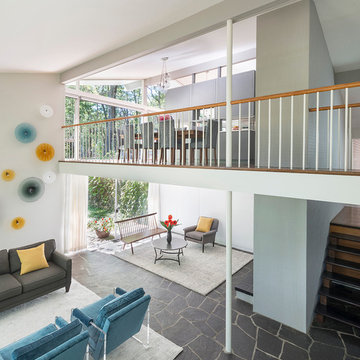
Mid-Century Remodel on Tabor Hill
This sensitively sited house was designed by Robert Coolidge, a renowned architect and grandson of President Calvin Coolidge. The house features a symmetrical gable roof and beautiful floor to ceiling glass facing due south, smartly oriented for passive solar heating. Situated on a steep lot, the house is primarily a single story that steps down to a family room. This lower level opens to a New England exterior. Our goals for this project were to maintain the integrity of the original design while creating more modern spaces. Our design team worked to envision what Coolidge himself might have designed if he'd had access to modern materials and fixtures.
With the aim of creating a signature space that ties together the living, dining, and kitchen areas, we designed a variation on the 1950's "floating kitchen." In this inviting assembly, the kitchen is located away from exterior walls, which allows views from the floor-to-ceiling glass to remain uninterrupted by cabinetry.
We updated rooms throughout the house; installing modern features that pay homage to the fine, sleek lines of the original design. Finally, we opened the family room to a terrace featuring a fire pit. Since a hallmark of our design is the diminishment of the hard line between interior and exterior, we were especially pleased for the opportunity to update this classic work.

Living Room. Photo by Jeff Freeman.
Cette image montre un salon vintage de taille moyenne et ouvert avec un mur blanc, un sol en ardoise, aucun téléviseur et un sol orange.
Cette image montre un salon vintage de taille moyenne et ouvert avec un mur blanc, un sol en ardoise, aucun téléviseur et un sol orange.

The wide sliding barn door allows the living room and den to be part of the same space or separated for privacy when the den is used for overflow sleeping or television room. Varying materials, window shade pockets and other treatments add interest and depth to the low ceilings.
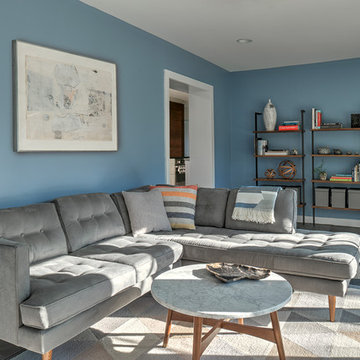
Rebecca McAlpin Photography
Aménagement d'un salon rétro de taille moyenne avec un sol en ardoise, aucune cheminée et un mur bleu.
Aménagement d'un salon rétro de taille moyenne avec un sol en ardoise, aucune cheminée et un mur bleu.
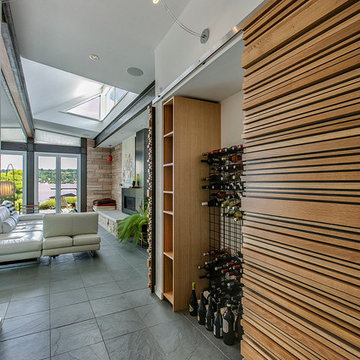
Wine storage worked into a Hall Closet.
Exemple d'un petit salon rétro avec un sol en ardoise.
Exemple d'un petit salon rétro avec un sol en ardoise.

Réalisation d'un salon vintage ouvert et de taille moyenne avec une salle de réception, une cheminée standard, un manteau de cheminée en pierre, un mur blanc, un sol en ardoise et aucun téléviseur.
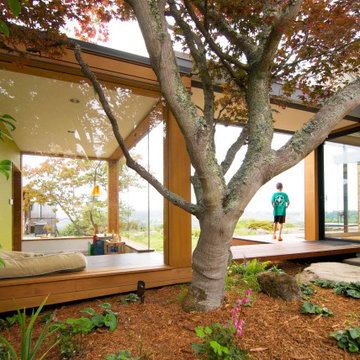
Situated mid-point link between the main house and the sleeping addition (right), and liked by floating bridges, the "tea room" (left) serves primarily as an on-grade "tree house" or playroom for the children.

Photos @ Eric Carvajal
Cette image montre un grand salon vintage ouvert avec un sol en ardoise, une cheminée standard, un manteau de cheminée en brique, une salle de réception et un sol multicolore.
Cette image montre un grand salon vintage ouvert avec un sol en ardoise, une cheminée standard, un manteau de cheminée en brique, une salle de réception et un sol multicolore.

The new family room was created by demolishing several small utility rooms and a small "maid's room" to open the kitchen up to the rear garden and pool area. The door to the new powder room is visible in the rear. The powder room features a small planter and "entry foyer" to obscure views of the more private areas from the family room and kitchen.
Design Team: Tracy Stone, Donatella Cusma', Sherry Cefali
Engineer: Dave Cefali
Photo: Lawrence Anderson
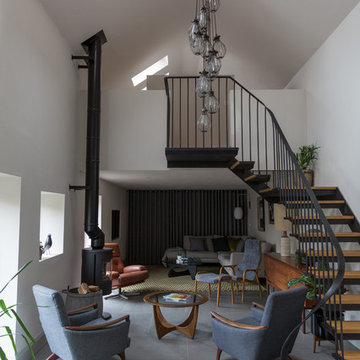
www.evephotography.co.uk
Idée de décoration pour un salon mansardé ou avec mezzanine vintage de taille moyenne avec un sol en ardoise et un sol gris.
Idée de décoration pour un salon mansardé ou avec mezzanine vintage de taille moyenne avec un sol en ardoise et un sol gris.
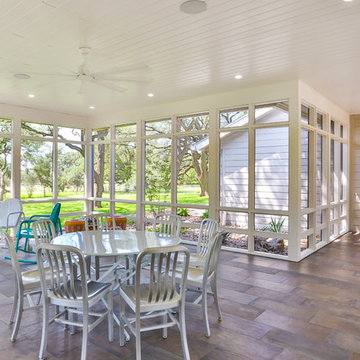
Hill Country Real Estate Photography
Cette photo montre une grande véranda rétro avec un sol en ardoise, un plafond standard et un sol gris.
Cette photo montre une grande véranda rétro avec un sol en ardoise, un plafond standard et un sol gris.
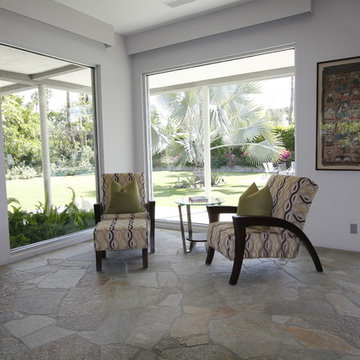
Idée de décoration pour une grande véranda vintage avec un sol en ardoise, aucune cheminée et un plafond standard.

Rick McCullagh
Idées déco pour un salon rétro de taille moyenne et fermé avec un mur blanc, une salle de réception, un sol en ardoise, un sol noir et éclairage.
Idées déco pour un salon rétro de taille moyenne et fermé avec un mur blanc, une salle de réception, un sol en ardoise, un sol noir et éclairage.
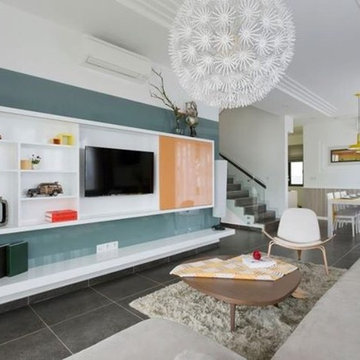
Inspiration pour une grande salle de séjour vintage ouverte avec un mur blanc, un sol en ardoise, aucune cheminée, un téléviseur fixé au mur et un sol gris.
Idées déco de pièces à vivre rétro avec un sol en ardoise
1




