Idées déco de pièces à vivre rétro avec un téléviseur dissimulé
Trier par :
Budget
Trier par:Populaires du jour
41 - 60 sur 283 photos
1 sur 3
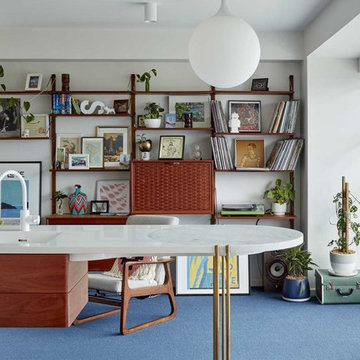
Christopher Frederick Jones
Idées déco pour un petit salon rétro ouvert avec moquette, aucune cheminée, un sol bleu, une bibliothèque ou un coin lecture, un mur blanc et un téléviseur dissimulé.
Idées déco pour un petit salon rétro ouvert avec moquette, aucune cheminée, un sol bleu, une bibliothèque ou un coin lecture, un mur blanc et un téléviseur dissimulé.

Weather House is a bespoke home for a young, nature-loving family on a quintessentially compact Northcote block.
Our clients Claire and Brent cherished the character of their century-old worker's cottage but required more considered space and flexibility in their home. Claire and Brent are camping enthusiasts, and in response their house is a love letter to the outdoors: a rich, durable environment infused with the grounded ambience of being in nature.
From the street, the dark cladding of the sensitive rear extension echoes the existing cottage!s roofline, becoming a subtle shadow of the original house in both form and tone. As you move through the home, the double-height extension invites the climate and native landscaping inside at every turn. The light-bathed lounge, dining room and kitchen are anchored around, and seamlessly connected to, a versatile outdoor living area. A double-sided fireplace embedded into the house’s rear wall brings warmth and ambience to the lounge, and inspires a campfire atmosphere in the back yard.
Championing tactility and durability, the material palette features polished concrete floors, blackbutt timber joinery and concrete brick walls. Peach and sage tones are employed as accents throughout the lower level, and amplified upstairs where sage forms the tonal base for the moody main bedroom. An adjacent private deck creates an additional tether to the outdoors, and houses planters and trellises that will decorate the home’s exterior with greenery.
From the tactile and textured finishes of the interior to the surrounding Australian native garden that you just want to touch, the house encapsulates the feeling of being part of the outdoors; like Claire and Brent are camping at home. It is a tribute to Mother Nature, Weather House’s muse.
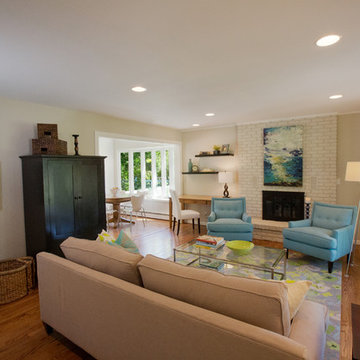
Jennifer Mayo Studios
Aménagement d'un salon rétro de taille moyenne et fermé avec un mur beige, un sol en bois brun, une cheminée standard, un manteau de cheminée en brique et un téléviseur dissimulé.
Aménagement d'un salon rétro de taille moyenne et fermé avec un mur beige, un sol en bois brun, une cheminée standard, un manteau de cheminée en brique et un téléviseur dissimulé.
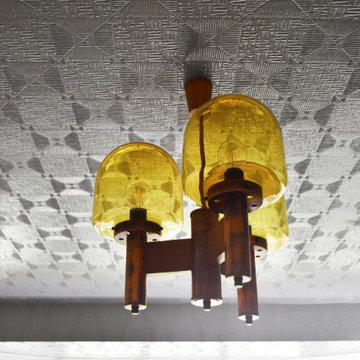
The front room of this 1930s house in Brockley was designed as a cosy retreat from the mess & stress of a whole-house renovation and a young family.
Contrasting textures & tones create a playful yet grown up feel. Warm, flat matte walls contrast with the cool, glossy textured grey ceiling. A stunning carved teak Yngve Ekström cabinet hides away the TV, while a deep shaggy rug brings the colour palette together.
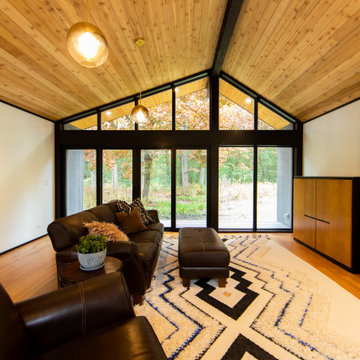
Family Room addition on modern house of cube spaces. Open walls of glass on either end open to 5 acres of woods.
Idée de décoration pour une grande salle de séjour vintage fermée avec un mur blanc, parquet clair, une cheminée double-face, un manteau de cheminée en plâtre, un téléviseur dissimulé, un sol marron et un plafond voûté.
Idée de décoration pour une grande salle de séjour vintage fermée avec un mur blanc, parquet clair, une cheminée double-face, un manteau de cheminée en plâtre, un téléviseur dissimulé, un sol marron et un plafond voûté.
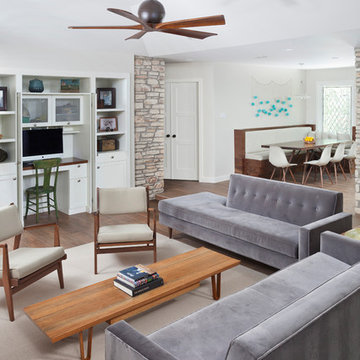
Designer - Amy Jameson, Jameson Interiors, Inc.
Contractor - A.R.Lucas Construction
Photographer - Andrea Calo
Idées déco pour une salle de séjour rétro ouverte avec un mur gris, un sol en carrelage de porcelaine et un téléviseur dissimulé.
Idées déco pour une salle de séjour rétro ouverte avec un mur gris, un sol en carrelage de porcelaine et un téléviseur dissimulé.
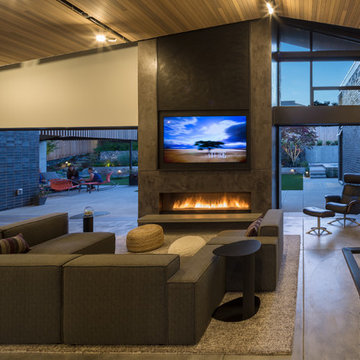
Heated concrete floors, cedar ceiling with integrated, LED track lighting, and pocketing exterior sliding glass doors are among the key interior features.
Photo by Lara Swimmer

A custom walnut cabinet conceals the living room television. New floor-to-ceiling sliding window walls open the room to the adjacent patio.
Sky-Frame sliding doors/windows via Dover Windows and Doors; Kolbe VistaLuxe fixed and casement windows via North American Windows and Doors; Element by Tech Lighting recessed lighting; Lea Ceramiche Waterfall porcelain stoneware tiles
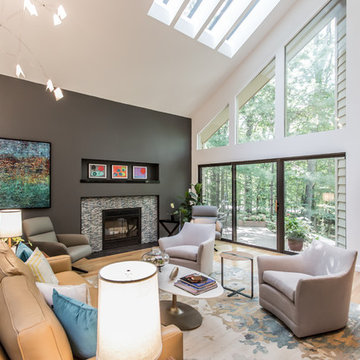
Mid-century modern home got a bit of an update. We added tile to the fireplace and furnished and accessorized the entire space.
Réalisation d'une salle de séjour vintage de taille moyenne et ouverte avec un mur blanc, parquet clair, une cheminée standard, un manteau de cheminée en carrelage, un téléviseur dissimulé et un sol jaune.
Réalisation d'une salle de séjour vintage de taille moyenne et ouverte avec un mur blanc, parquet clair, une cheminée standard, un manteau de cheminée en carrelage, un téléviseur dissimulé et un sol jaune.
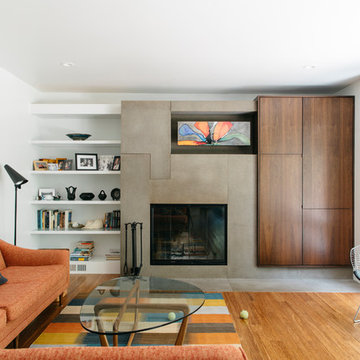
Collaboration between dKISER design.construct, inc. and AToM design studio
Photos by Colin Conces Photography
Aménagement d'une salle de séjour rétro de taille moyenne et fermée avec un mur blanc, parquet en bambou, une cheminée standard, un manteau de cheminée en béton et un téléviseur dissimulé.
Aménagement d'une salle de séjour rétro de taille moyenne et fermée avec un mur blanc, parquet en bambou, une cheminée standard, un manteau de cheminée en béton et un téléviseur dissimulé.
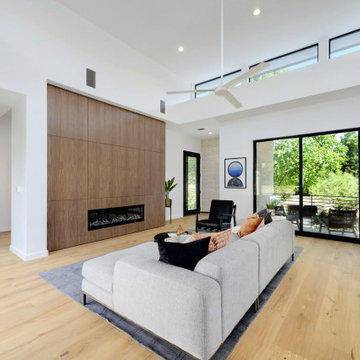
Idée de décoration pour un salon vintage de taille moyenne et ouvert avec une salle de réception, un mur blanc, parquet clair, une cheminée ribbon, un manteau de cheminée en bois, un téléviseur dissimulé et un sol marron.
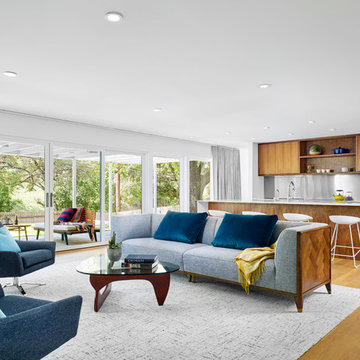
Casey Dunn Photography
Réalisation d'une salle de séjour vintage ouverte avec un mur blanc, parquet clair, une cheminée double-face, un manteau de cheminée en bois et un téléviseur dissimulé.
Réalisation d'une salle de séjour vintage ouverte avec un mur blanc, parquet clair, une cheminée double-face, un manteau de cheminée en bois et un téléviseur dissimulé.
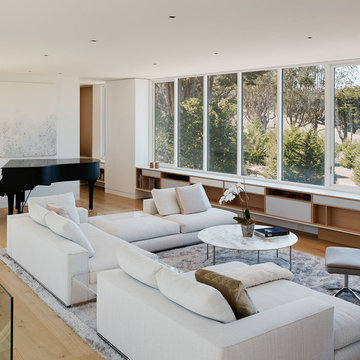
Joe Fletcher
Cette photo montre une grande salle de séjour rétro ouverte avec un mur blanc, parquet clair et un téléviseur dissimulé.
Cette photo montre une grande salle de séjour rétro ouverte avec un mur blanc, parquet clair et un téléviseur dissimulé.
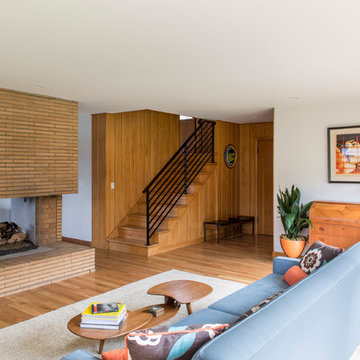
Reagen Taylor
Idées déco pour un salon rétro de taille moyenne et ouvert avec un mur blanc, un sol en bois brun, une cheminée double-face, un manteau de cheminée en brique et un téléviseur dissimulé.
Idées déco pour un salon rétro de taille moyenne et ouvert avec un mur blanc, un sol en bois brun, une cheminée double-face, un manteau de cheminée en brique et un téléviseur dissimulé.
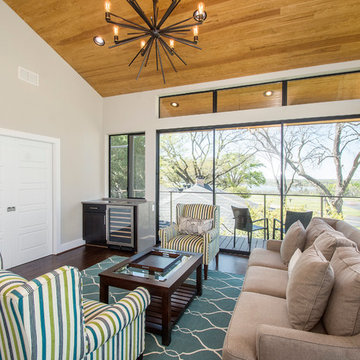
This second floor living space overlooks beautiful White Rock Lake. Perfect for entertaining or just relaxing with friends and family, this room bursts with natural light and sports an outdoor deck with plenty of seating.
Recognition: ARC Awards 2016 Best Addition
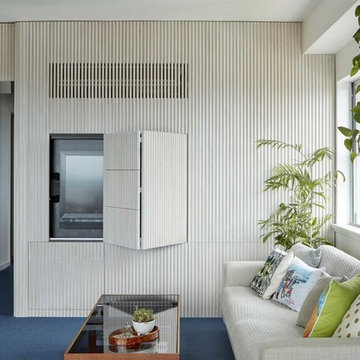
Christopher Frederick Jones
Cette photo montre un petit salon rétro ouvert avec moquette, aucune cheminée, un sol bleu, un mur blanc et un téléviseur dissimulé.
Cette photo montre un petit salon rétro ouvert avec moquette, aucune cheminée, un sol bleu, un mur blanc et un téléviseur dissimulé.
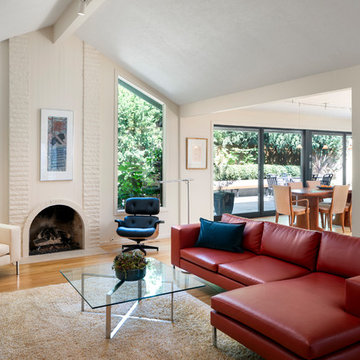
After living in their 1966 SW Portland home for more than 30 years, our clients were ready to rethink the best use of their space and furnish accordingly. We converted the barely used living room to a light and modern media room with a custom wall-mounted bamboo cabinet that provides a clean solution for hiding the tv. The furniture is a mix of modern classic design and custom solutions tailored to the specific needs of this couple. We added the expansive three-panel slider door to the garden, plus skylights, lighting, paint, and refinished floors.
Project by Portland interior design studio Jenni Leasia Interior Design. Also serving Lake Oswego, West Linn, Vancouver, Sherwood, Camas, Oregon City, Beaverton, and the whole of Greater Portland.
For more about Jenni Leasia Interior Design, click here: https://www.jennileasiadesign.com/
To learn more about this project, click here:
https://www.jennileasiadesign.com/sw-portland-midcentury
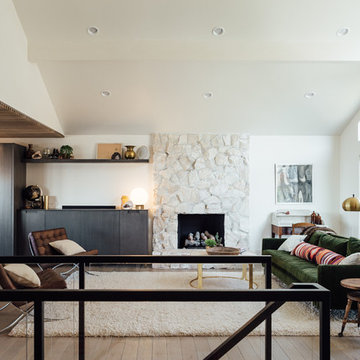
Idée de décoration pour un salon vintage de taille moyenne et ouvert avec un mur blanc, parquet clair, une cheminée standard, un manteau de cheminée en pierre et un téléviseur dissimulé.
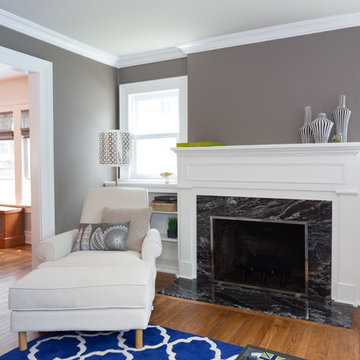
This stone surrounded fireplace is beautiful in the dark stone, with a white mantel and bookshelves for family photos and belongings.
Blackstock Photography
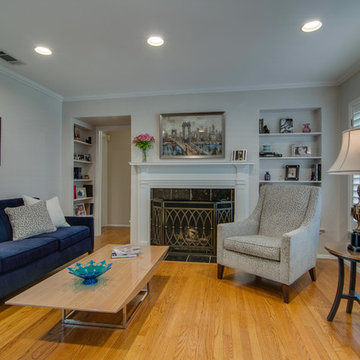
This client felt lost as far as design and selection. She'd already received my counsel regarding refinishing and the color of her kitchen cabinets. When she reached out to me again to assist with organizing her home and suggesting a few new pieces I was elated. A majority of the project consisted of relocating existing furniture and accessories as well as purging items that didn't work well with the design style. The guest room was transformed when we painted a lovely green color over the orange walls. The room that saw the most change was the dining room as it got all new furniture, a rug and wall color. I'm so thankful to know that this project is greatly loved. Photos by Barrett Woodward of Showcase Photographers
Idées déco de pièces à vivre rétro avec un téléviseur dissimulé
3



