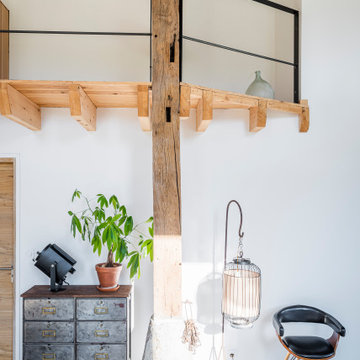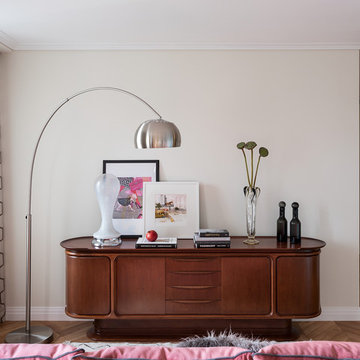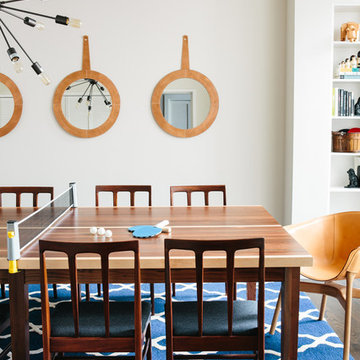Idées déco de pièces à vivre rétro blanches
Trier par :
Budget
Trier par:Populaires du jour
121 - 140 sur 8 315 photos
1 sur 3
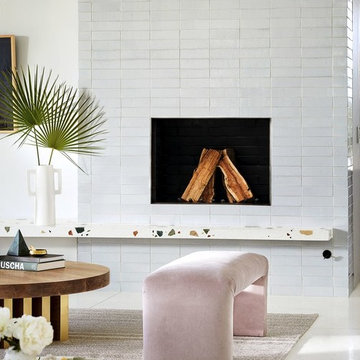
Paying homage to her Pasadena home's midcentury modern roots, Mandy Moore and interior designer Sarah Sherman Samuel resurfaced the fireplace with a sustainable white glazed thin Brick surround from Fireclay Tile and added a terrazzo floating bench to make it the focal point of the family room.
Sample Fireclay's glazed thin brick colors and more at fireclaytile.com/samples
Glazed Thin Brick Shown
2.5x8 Thin Brick in Lewis Range
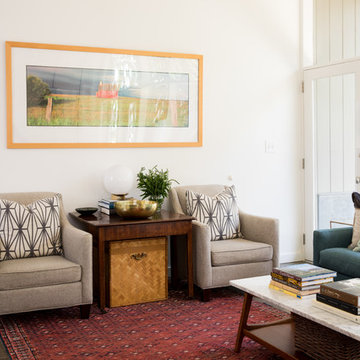
Laura Negri Childers
Idées déco pour une salle de séjour rétro de taille moyenne et ouverte avec un mur blanc, parquet foncé, aucune cheminée, un téléviseur fixé au mur et un sol marron.
Idées déco pour une salle de séjour rétro de taille moyenne et ouverte avec un mur blanc, parquet foncé, aucune cheminée, un téléviseur fixé au mur et un sol marron.
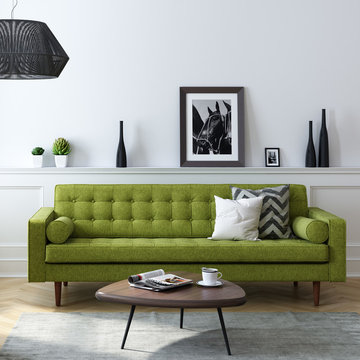
From its clean lines, classic tufting, and tightly-woven retro-chic micro tweed upholstery, the Flo Sofa delivers an authentic mid-century aesthetic and feel. Sitting atop its 1950s inspired walnut finished wood legs is a generously accommodating single seat cushion that spans from arm to arm, and topped with two round bolster cushions and a reversible backrest. Its hardwood frame and sinuous spring system provide a classic balance of comfort and support.
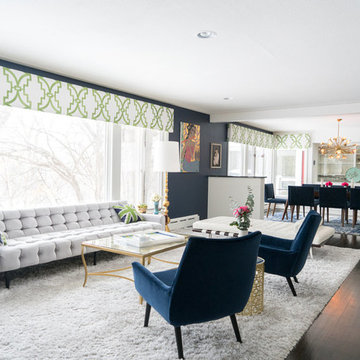
Mid-Century Modern Living Room
Inspiration pour un salon vintage ouvert avec une salle de réception, un mur bleu et parquet foncé.
Inspiration pour un salon vintage ouvert avec une salle de réception, un mur bleu et parquet foncé.
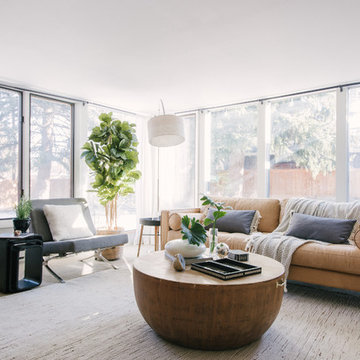
Janet Z Realty / Briana Arlene Photography
Réalisation d'une salle de séjour vintage.
Réalisation d'une salle de séjour vintage.
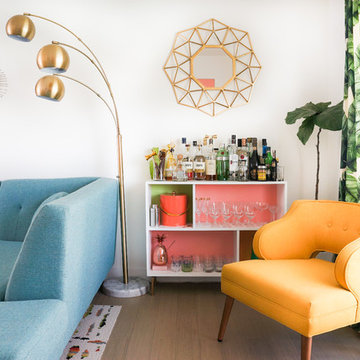
Photo: Marni Epstein-Mervis © 2018 Houzz
Inspiration pour un salon vintage.
Inspiration pour un salon vintage.
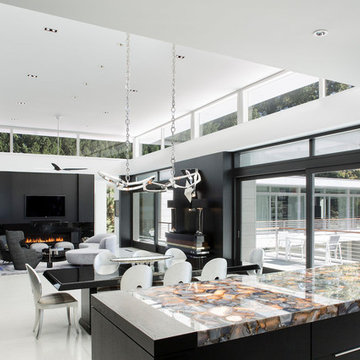
Dining and Living Rooms. John Clemmer Photography
Cette photo montre une très grande salle de séjour rétro ouverte avec un mur blanc, une cheminée ribbon, un manteau de cheminée en pierre, un téléviseur fixé au mur et un sol blanc.
Cette photo montre une très grande salle de séjour rétro ouverte avec un mur blanc, une cheminée ribbon, un manteau de cheminée en pierre, un téléviseur fixé au mur et un sol blanc.
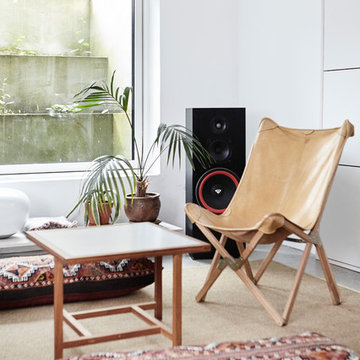
Cette photo montre un petit salon rétro avec une salle de musique et un mur blanc.
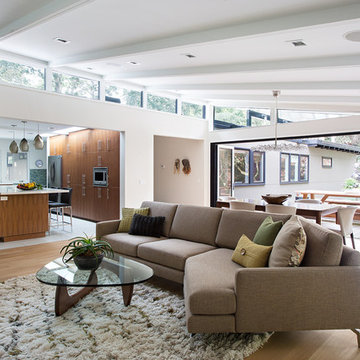
The owners of this property had been away from the Bay Area for many years, and looked forward to returning to an elegant mid-century modern house. The one they bought was anything but that. Faced with a “remuddled” kitchen from one decade, a haphazard bedroom / family room addition from another, and an otherwise disjointed and generally run-down mid-century modern house, the owners asked Klopf Architecture and Envision Landscape Studio to re-imagine this house and property as a unified, flowing, sophisticated, warm, modern indoor / outdoor living space for a family of five.
Opening up the spaces internally and from inside to out was the first order of business. The formerly disjointed eat-in kitchen with 7 foot high ceilings were opened up to the living room, re-oriented, and replaced with a spacious cook's kitchen complete with a row of skylights bringing light into the space. Adjacent the living room wall was completely opened up with La Cantina folding door system, connecting the interior living space to a new wood deck that acts as a continuation of the wood floor. People can flow from kitchen to the living / dining room and the deck seamlessly, making the main entertainment space feel at once unified and complete, and at the same time open and limitless.
Klopf opened up the bedroom with a large sliding panel, and turned what was once a large walk-in closet into an office area, again with a large sliding panel. The master bathroom has high windows all along one wall to bring in light, and a large wet room area for the shower and tub. The dark, solid roof structure over the patio was replaced with an open trellis that allows plenty of light, brightening the new deck area as well as the interior of the house.
All the materials of the house were replaced, apart from the framing and the ceiling boards. This allowed Klopf to unify the materials from space to space, running the same wood flooring throughout, using the same paint colors, and generally creating a consistent look from room to room. Located in Lafayette, CA this remodeled single-family house is 3,363 square foot, 4 bedroom, and 3.5 bathroom.
Klopf Architecture Project Team: John Klopf, AIA, Jackie Detamore, and Jeffrey Prose
Landscape Design: Envision Landscape Studio
Structural Engineer: Brian Dotson Consulting Engineers
Contractor: Kasten Builders
Photography ©2015 Mariko Reed
Staging: The Design Shop
Location: Lafayette, CA
Year completed: 2014
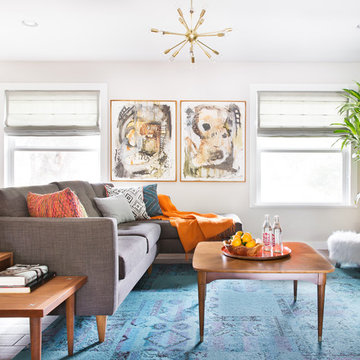
Molly Winters Photography
Cette photo montre un salon rétro de taille moyenne et fermé avec un mur gris, aucune cheminée et éclairage.
Cette photo montre un salon rétro de taille moyenne et fermé avec un mur gris, aucune cheminée et éclairage.
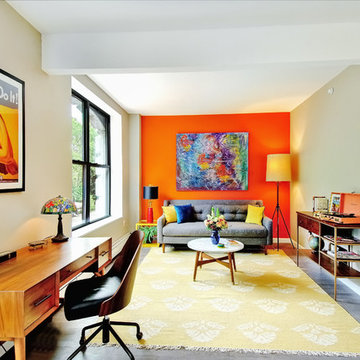
Inspiration pour un salon vintage de taille moyenne avec une salle de réception et un mur orange.
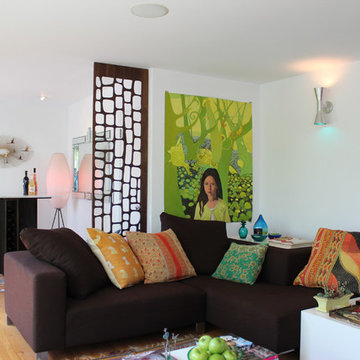
Photo by Marcia Prentice
Aménagement d'un salon rétro avec un bar de salon.
Aménagement d'un salon rétro avec un bar de salon.
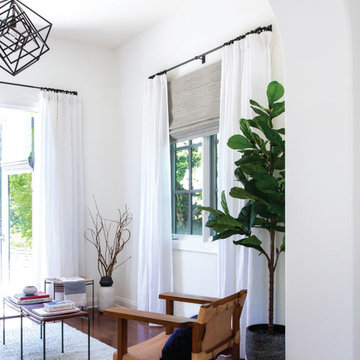
Cette photo montre un salon rétro de taille moyenne et fermé avec un mur blanc, un sol en bois brun et un sol marron.

This full home mid-century remodel project is in an affluent community perched on the hills known for its spectacular views of Los Angeles. Our retired clients were returning to sunny Los Angeles from South Carolina. Amidst the pandemic, they embarked on a two-year-long remodel with us - a heartfelt journey to transform their residence into a personalized sanctuary.
Opting for a crisp white interior, we provided the perfect canvas to showcase the couple's legacy art pieces throughout the home. Carefully curating furnishings that complemented rather than competed with their remarkable collection. It's minimalistic and inviting. We created a space where every element resonated with their story, infusing warmth and character into their newly revitalized soulful home.
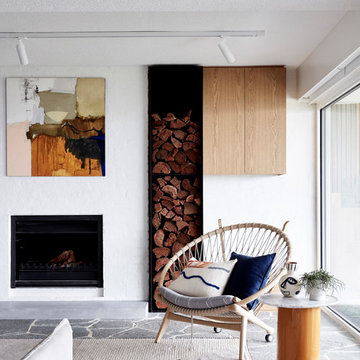
Architecture & Interiors: Studio Esteta
Photography: Sean Fennessy
Located in an enviable position within arm’s reach of a beach pier, the refurbishment of Coastal Beach House references the home’s coastal context and pays homage to it’s mid-century bones. “Our client’s brief sought to rejuvenate the double storey residence, whilst maintaining the existing building footprint”, explains Sarah Cosentino, director of Studio Esteta.
As the orientation of the original dwelling already maximized the coastal aspect, the client engaged Studio Esteta to tailor the spatial arrangement to better accommodate their love for entertaining with minor modifications.
“In response, our design seeks to be in synergy with the mid-century character that presented, emphasizing its stylistic significance to create a light-filled, serene and relaxed interior that feels wholly connected to the adjacent bay”, Sarah explains.
The client’s deep appreciation of the mid-century design aesthetic also called for original details to be preserved or used as reference points in the refurbishment. Items such as the unique wall hooks were repurposed and a light, tactile palette of natural materials was adopted. The neutral backdrop allowed space for the client’s extensive collection of art and ceramics and avoided distracting from the coastal views.

Updated this fireplace with added shiplap stained a natural finish to give it a more natural and earthy look. Added greenery to add life and color. Added a large hexagon mirror instead of a mantel piece to let the fireplace stand on it's own.
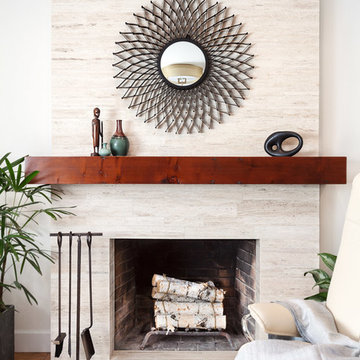
Complete Renovation
Build: EBCON Corporation
Design: EBCON Corporation + Magdalena Bogart Interiors
Photography: Agnieszka Jakubowicz
Inspiration pour un salon vintage de taille moyenne et fermé avec une bibliothèque ou un coin lecture, un mur blanc, parquet clair, une cheminée standard, un manteau de cheminée en pierre et aucun téléviseur.
Inspiration pour un salon vintage de taille moyenne et fermé avec une bibliothèque ou un coin lecture, un mur blanc, parquet clair, une cheminée standard, un manteau de cheminée en pierre et aucun téléviseur.
Idées déco de pièces à vivre rétro blanches
7




