Idées déco de pièces à vivre romantiques avec un sol beige
Trier par :
Budget
Trier par:Populaires du jour
21 - 40 sur 285 photos
1 sur 3
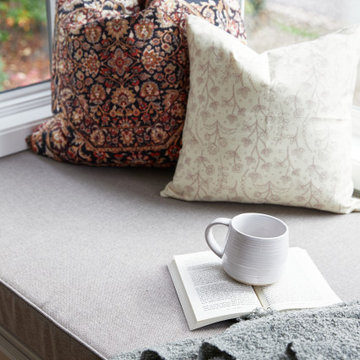
"Step into a warm and inviting cozy living room remodel designed with your comfort in mind. Discover an abundance of reading nooks throughout, perfect for curling up with your favorite book. The room is adorned with plenty of floating shelves, providing both style and storage. At the heart of it all, you'll find a snug fireplace area with comfortable seating, ideal for those chilly evenings. Additionally, a charming window seating nook, complete with custom cushions, surrounds a large picture window, offering a picturesque view and a serene spot for relaxation."
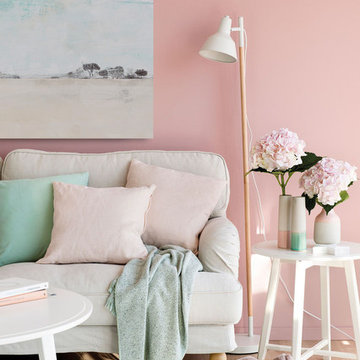
"Dehesa" - 100x150 cm
©Javiermadrid S.L.
Exemple d'un salon romantique avec un mur rose, parquet clair et un sol beige.
Exemple d'un salon romantique avec un mur rose, parquet clair et un sol beige.
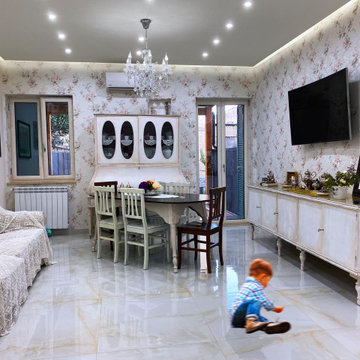
Il salotto condivide lo spazio con la camera da pranzo. I toni sono tutti tendenti al bianco , con elementi in cromie più calde tendenti al marrone e al bronzo. Gli arredi sono stati tutti restaurati tramite pre-trattamento e laccatura per renderli bianchi , come voleva la committenza.Il pavimento è in gres porcellanato effetto resina in tonalità di beige diverse.Per la valorizzazione delle pareti si è optato per una carta da parati floreale , scelta dalla committenza. La controsoffittatura , realizzata in cartongesso , separata dalle pareti perimetralmente , in modo da ricreare degli scuretti illuminati , per dare un senso di galleggiamento.

Open Family room-dining room & Kitchen Boho-chic design characterized by neutral color palette, natural material, and lots of art.
the living room consists of a u-shaped sectional, a modern simple fireplace surrounded by a minimalist design side chair for a beautiful reading corner.
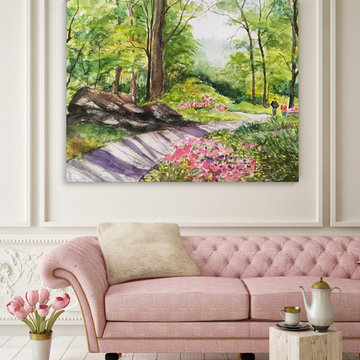
Kavka Designs
Idée de décoration pour un salon style shabby chic avec une salle de réception, parquet clair et un sol beige.
Idée de décoration pour un salon style shabby chic avec une salle de réception, parquet clair et un sol beige.
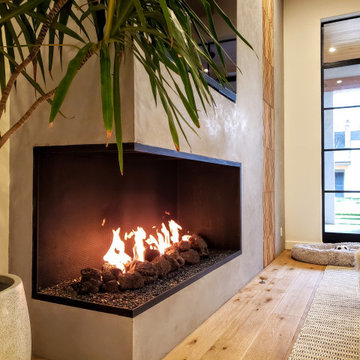
This custom gas fireplace with open viewing area, crushed glass media, and lava rock add to the eclectic style of this shabby chic living room.
Inspiration pour un grand salon style shabby chic ouvert avec une bibliothèque ou un coin lecture, un mur beige, parquet clair, une cheminée d'angle, un manteau de cheminée en plâtre, un téléviseur encastré, un sol beige et du lambris.
Inspiration pour un grand salon style shabby chic ouvert avec une bibliothèque ou un coin lecture, un mur beige, parquet clair, une cheminée d'angle, un manteau de cheminée en plâtre, un téléviseur encastré, un sol beige et du lambris.
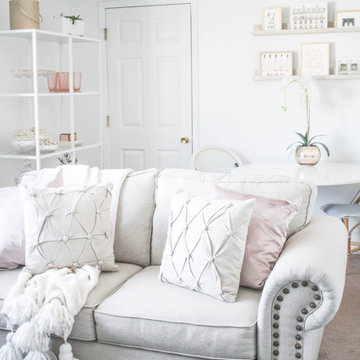
Teresa Laucar, www.moneycanbuylipstick.com
Love seat: Corliss Love seat
Idées déco pour un salon romantique de taille moyenne et ouvert avec un mur blanc, moquette et un sol beige.
Idées déco pour un salon romantique de taille moyenne et ouvert avec un mur blanc, moquette et un sol beige.
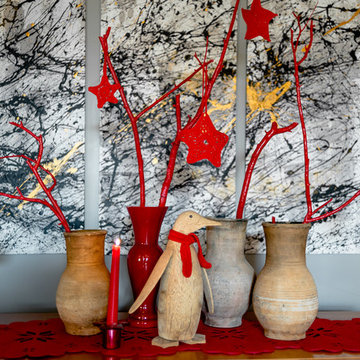
Юрьева Галина
Idées déco pour une petite salle de séjour romantique avec un mur gris et un sol beige.
Idées déco pour une petite salle de séjour romantique avec un mur gris et un sol beige.
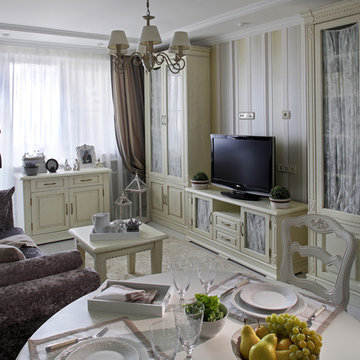
Чернов Василий, Нарбут Мария
Exemple d'un petit salon romantique fermé avec une salle de réception, un mur beige, parquet clair, une cheminée standard, un manteau de cheminée en pierre, un sol beige et un téléviseur indépendant.
Exemple d'un petit salon romantique fermé avec une salle de réception, un mur beige, parquet clair, une cheminée standard, un manteau de cheminée en pierre, un sol beige et un téléviseur indépendant.
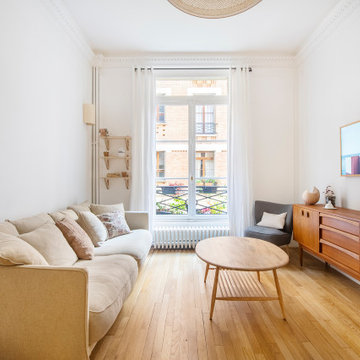
Après plusieurs visites d'appartement, nos clients décident d'orienter leurs recherches vers un bien à rénover afin de pouvoir personnaliser leur futur foyer.
Leur premier achat va se porter sur ce charmant 80 m2 situé au cœur de Paris. Souhaitant créer un bien intemporel, ils travaillent avec nos architectes sur des couleurs nudes, terracota et des touches boisées. Le blanc est également au RDV afin d'accentuer la luminosité de l'appartement qui est sur cour.
La cuisine a fait l'objet d'une optimisation pour obtenir une profondeur de 60cm et installer ainsi sur toute la longueur et la hauteur les rangements nécessaires pour être ultra-fonctionnelle. Elle se ferme par une élégante porte art déco dessinée par les architectes.
Dans les chambres, les rangements se multiplient ! Nous avons cloisonné des portes inutiles qui sont changées en bibliothèque; dans la suite parentale, nos experts ont créé une tête de lit sur-mesure et ajusté un dressing Ikea qui s'élève à présent jusqu'au plafond.
Bien qu'intemporel, ce bien n'en est pas moins singulier. A titre d'exemple, la salle de bain qui est un clin d'œil aux lavabos d'école ou encore le salon et son mur tapissé de petites feuilles dorées.
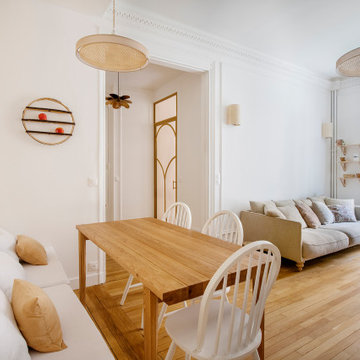
Après plusieurs visites d'appartement, nos clients décident d'orienter leurs recherches vers un bien à rénover afin de pouvoir personnaliser leur futur foyer.
Leur premier achat va se porter sur ce charmant 80 m2 situé au cœur de Paris. Souhaitant créer un bien intemporel, ils travaillent avec nos architectes sur des couleurs nudes, terracota et des touches boisées. Le blanc est également au RDV afin d'accentuer la luminosité de l'appartement qui est sur cour.
La cuisine a fait l'objet d'une optimisation pour obtenir une profondeur de 60cm et installer ainsi sur toute la longueur et la hauteur les rangements nécessaires pour être ultra-fonctionnelle. Elle se ferme par une élégante porte art déco dessinée par les architectes.
Dans les chambres, les rangements se multiplient ! Nous avons cloisonné des portes inutiles qui sont changées en bibliothèque; dans la suite parentale, nos experts ont créé une tête de lit sur-mesure et ajusté un dressing Ikea qui s'élève à présent jusqu'au plafond.
Bien qu'intemporel, ce bien n'en est pas moins singulier. A titre d'exemple, la salle de bain qui est un clin d'œil aux lavabos d'école ou encore le salon et son mur tapissé de petites feuilles dorées.
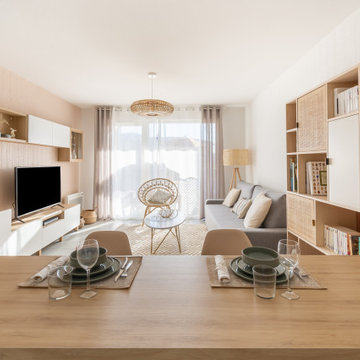
Séparer les espaces cuisine et salon grâce à un grand plan de travail transformé en table à manger.
Exemple d'une salle de séjour romantique de taille moyenne et ouverte avec un mur blanc, un sol en carrelage de céramique, aucune cheminée, un téléviseur indépendant et un sol beige.
Exemple d'une salle de séjour romantique de taille moyenne et ouverte avec un mur blanc, un sol en carrelage de céramique, aucune cheminée, un téléviseur indépendant et un sol beige.
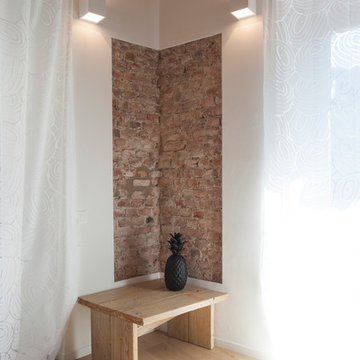
Zona giorno con doppio affaccio, dal quale si può godere della vista del Parco Trotter. L'uso di pochi arredi e di materiali naturali, rendono l'ambiente la rendono in armonia con il contesto.
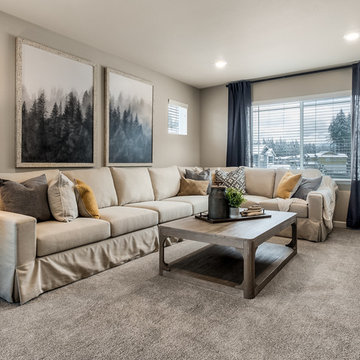
Comfortable loft space perfect for a game or movie night. A perfect space for the kids to hangout after dinner.
Aménagement d'une salle de séjour romantique de taille moyenne et ouverte avec salle de jeu, un mur beige, moquette, aucune cheminée, un téléviseur fixé au mur et un sol beige.
Aménagement d'une salle de séjour romantique de taille moyenne et ouverte avec salle de jeu, un mur beige, moquette, aucune cheminée, un téléviseur fixé au mur et un sol beige.
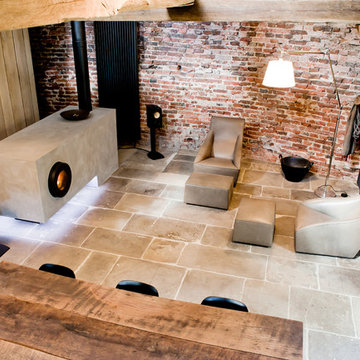
Blick vom oberen Arbeitsbereich
© Ofensetzerei Neugebauer Kaminmanufaktur
Idées déco pour un petit salon romantique ouvert avec une salle de réception, un sol en carrelage de céramique, cheminée suspendue, un manteau de cheminée en plâtre et un sol beige.
Idées déco pour un petit salon romantique ouvert avec une salle de réception, un sol en carrelage de céramique, cheminée suspendue, un manteau de cheminée en plâtre et un sol beige.
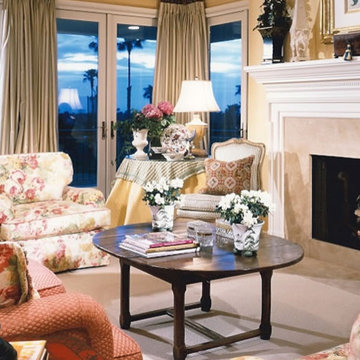
Exemple d'un grand salon romantique ouvert avec une salle de réception, un mur beige, moquette, une cheminée standard, un manteau de cheminée en carrelage, aucun téléviseur et un sol beige.

This Atlantic holiday cottage is located in the unique landscape of the creek at Towd Point, in Southampton, one of only 28 Federal Ecological Preserves in the US. Caterina and Bob, a design couple who owns the architecture firm TRA studio in the city, chose the property because of their historic ties to the area and the extraordinary setting and its precise location within it: it is the only house whose site is at the bend of the Towd Point peninsula, right where the views of the protected creek are at the widest and where a little beach naturally occurred.
Although the views are open and vast, the property is minimal, way too small to even consider a small pool or spa: the pristine creek is the house water feature, the recreation expansion of the diminutive back yard. We often joke that at TRA we can make small spaces feel big, which is, exactly what we did.
As often happened with TRA’s renovation projects, as well as with the most recent art pieces by Robert Traboscia, one of the Studio’s founders, the house is an “object trouve’’, originally a modest fishing outpost, that went through many alterations, to finally find a refreshed life as a modern cottage for a New York family. A vintage busted kayak, repurposed as a planter, completes the process.
The cottage is actually a collection of objects: the original Bayman’s cottage now houses two bedrooms, the adjoining deck soon afterwards was enclosed to make space for the kitchen/dining volume and a newer living room addition was later built to complete the compound.’
The compactness of the volumes contributes to the environmental quality of the house, whose
simple natural materials have been carefully restored and insulated, while the simplicity of the volumes, which has been respectfully retained, talks about a nostalgia for the past Long Island seaside retreats. The single level recognizable gabled roof silhouette sits comfortably on the private beach, the greyed cedar deck acting as a platform to connect with the landscape.
The informal weathered materials and the reductive color palette weave effortlessly from the exterior to the interior, creating a serene environment, echoing the coastal landscape, which emphasizes the line where the water meets the sky, the natural beach, tall breezy grasses and the multitude of happy birds who call the creek home.
The restoration process started with the modest goal of cleaning up the walls and replace the worn uneven floor, it soon turned into a forensic research for the original elements, uncovering the historic foam-green siding gabled façade that is now the backdrop of the dining pavilion. The renovation respected the history of the place: everything changed and everything stayed the same.
In an area known for vast, affluent, estates, the house is often the place where friends and family gather: the size of the house, the largeness of the creek, the wild life coexisting in harmony with the visitors, the availability of a swim in the bay or kayak adventure, are all interesting and inviting. We often observed that people do not want to leave our interiors, we love the little house because is a place that you never need to leave, this is definitely a house where there is always something to do. In the Hamptons, the question is often “what you are looking at”, usually the pool or landscaped nature, here it is easy to respond: our private beach and protected nature.
The landscaping simply aims at enhancing the existing: three sculptural and weathered trees were given new life, the natural arch of the Creek, further outlined by the bulkhead, is amplified and repeated, similarly to rock stratifications, to connect to the house and define the different modes of the landscape: native grasses, private beach, gravel lawn, fence and finally Towd Point Road. Towd Point Little Beach is a habitat meant to be shared with birds and animals.
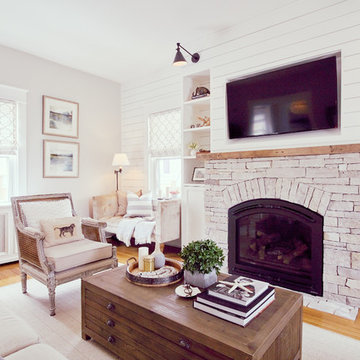
Andrea Pietrangeli
http://andrea.media/
Inspiration pour un grand salon style shabby chic ouvert avec un mur blanc, un sol en bois brun, un poêle à bois, un manteau de cheminée en pierre, un téléviseur encastré et un sol beige.
Inspiration pour un grand salon style shabby chic ouvert avec un mur blanc, un sol en bois brun, un poêle à bois, un manteau de cheminée en pierre, un téléviseur encastré et un sol beige.
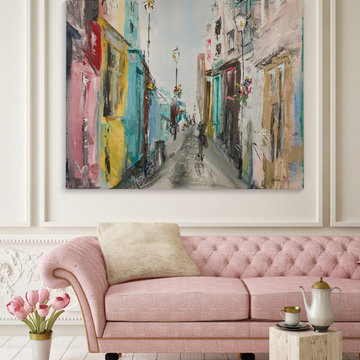
Kavka Designs
Inspiration pour un salon style shabby chic avec une salle de réception, parquet clair et un sol beige.
Inspiration pour un salon style shabby chic avec une salle de réception, parquet clair et un sol beige.
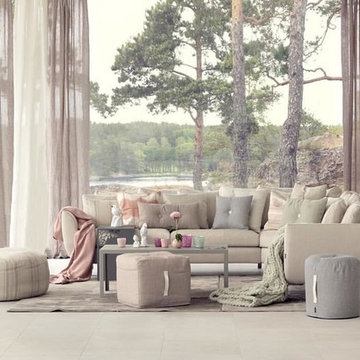
Cette image montre un grand salon style shabby chic ouvert avec une salle de réception, un mur beige, un sol en carrelage de céramique et un sol beige.
Idées déco de pièces à vivre romantiques avec un sol beige
2



