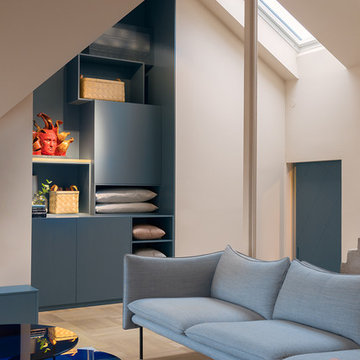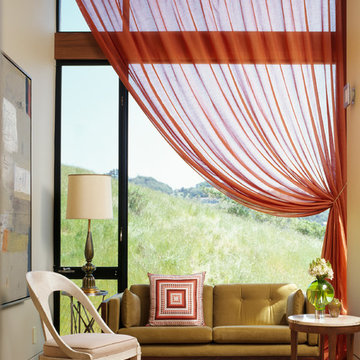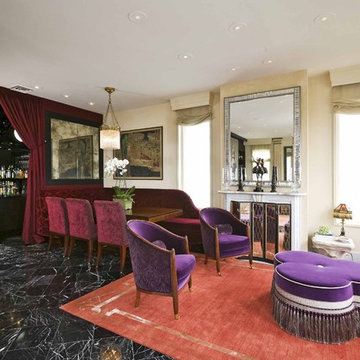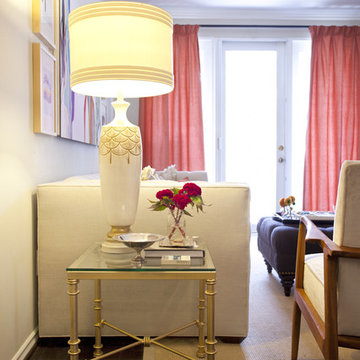Idées déco de pièces à vivre rouges avec un mur beige
Trier par :
Budget
Trier par:Populaires du jour
101 - 120 sur 1 093 photos
1 sur 3

William Quarles
Cette image montre un grand salon traditionnel ouvert avec une cheminée standard, un manteau de cheminée en carrelage, un mur beige, parquet foncé, un téléviseur indépendant et un sol marron.
Cette image montre un grand salon traditionnel ouvert avec une cheminée standard, un manteau de cheminée en carrelage, un mur beige, parquet foncé, un téléviseur indépendant et un sol marron.
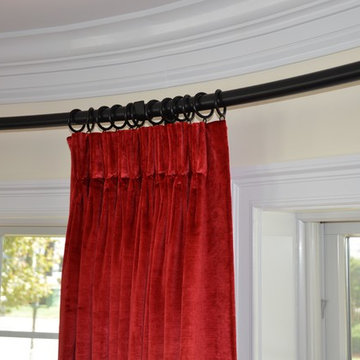
CBJ
Aménagement d'un salon classique de taille moyenne et fermé avec une salle de réception, un mur beige, un sol en bois brun, aucune cheminée, aucun téléviseur et un sol marron.
Aménagement d'un salon classique de taille moyenne et fermé avec une salle de réception, un mur beige, un sol en bois brun, aucune cheminée, aucun téléviseur et un sol marron.
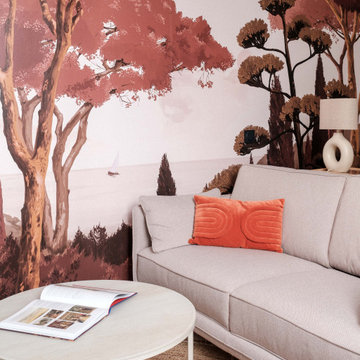
out en longueur et profitant de peu de lumière naturelle, cet appartement de 26m2 nécessitait un rafraichissement lui permettant de dévoiler ses atouts.
Bénéficiant de 3,10m de hauteur sous plafond, la mise en place d’un papier panoramique permettant de lier les espaces s’est rapidement imposée, permettant de surcroit de donner de la profondeur et du relief au décor.
Un espace séjour confortable, une cuisine ouverte tout en douceur et très fonctionnelle, un espace nuit en mezzanine, le combo idéal pour créer un cocon reprenant les codes « bohêmes » avec ses multiples suspensions en rotin & panneaux de cannage naturel ici et là.
Un projet clé en main destiné à la location hôtelière au caractère affirmé.
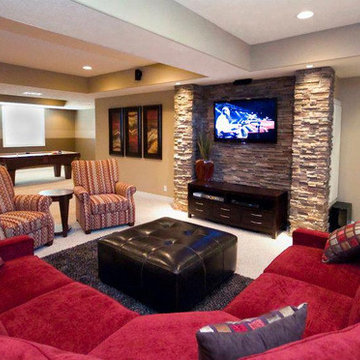
Idées déco pour une grande salle de séjour classique fermée avec un bar de salon, un mur beige, moquette, un téléviseur fixé au mur et aucune cheminée.
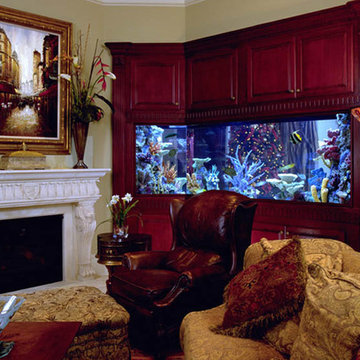
A stunning and unique angled aquarium brings lots of color and activity to the traditional style of the space. The bright artificial décor and vibrant fish are the focal point of the room.
Location- Houston, Texas
Year Completed- 2004
Project Cost- $29,000.00
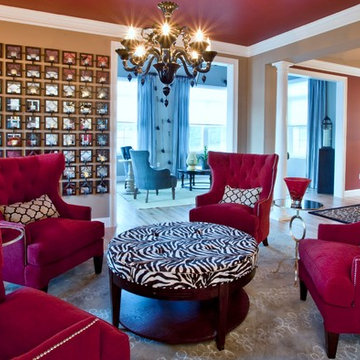
repetition of mirrored candle wall sconces were used to create both a memory and focal point in this sitting room. Placing the red tufted lounge chairs around an upholstered ottoman made for a cozy conversation space. The black Venetian chandelier actually anchors and defines the space.
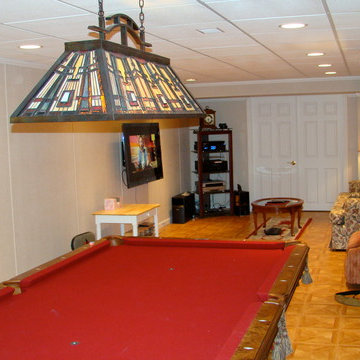
Réalisation d'une grande salle de séjour tradition ouverte avec un mur beige, parquet clair, aucune cheminée, salle de jeu, un téléviseur fixé au mur et un sol beige.
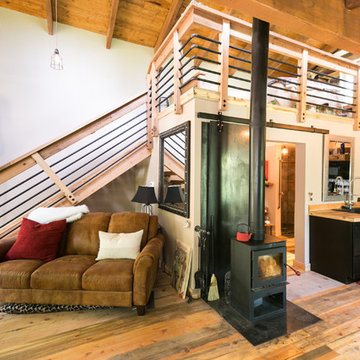
Photo Credits: Pixil Studios
Idée de décoration pour un petit salon chalet ouvert avec un mur beige, un sol en bois brun, un poêle à bois, un manteau de cheminée en métal et un téléviseur fixé au mur.
Idée de décoration pour un petit salon chalet ouvert avec un mur beige, un sol en bois brun, un poêle à bois, un manteau de cheminée en métal et un téléviseur fixé au mur.
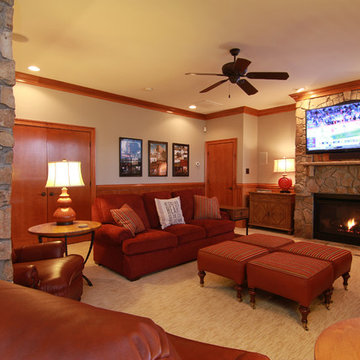
Idées déco pour une salle de séjour classique de taille moyenne et fermée avec salle de jeu, un mur beige, moquette, une cheminée standard, un manteau de cheminée en pierre et un téléviseur fixé au mur.
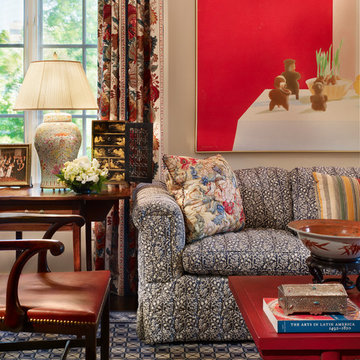
Living Room Vignette
Photography by Barry Halkin
Cette photo montre un salon chic avec un mur beige.
Cette photo montre un salon chic avec un mur beige.
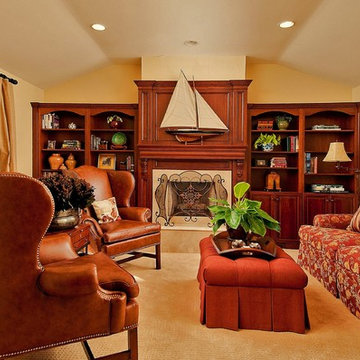
Project: 6000 sq. ft. Pebble Beach estate. Library / Den.
Exemple d'une salle de séjour chic de taille moyenne et fermée avec un mur beige, moquette, une cheminée standard, aucun téléviseur et un manteau de cheminée en bois.
Exemple d'une salle de séjour chic de taille moyenne et fermée avec un mur beige, moquette, une cheminée standard, aucun téléviseur et un manteau de cheminée en bois.
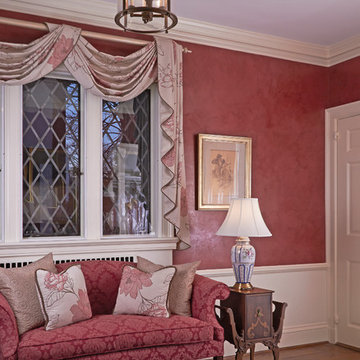
formal foyer
Idée de décoration pour un grand salon tradition fermé avec une salle de réception, un mur beige, parquet foncé, une cheminée standard, un manteau de cheminée en béton et aucun téléviseur.
Idée de décoration pour un grand salon tradition fermé avec une salle de réception, un mur beige, parquet foncé, une cheminée standard, un manteau de cheminée en béton et aucun téléviseur.
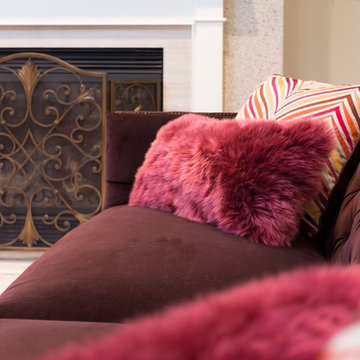
This living room the client wanted to use as her personal retreat for relaxing and reading. She loved color and wanted to surround herself with it. The original artwork above the mantel I found which we used as inspiration for the space to all come together.
Photographer Christopher Kiely
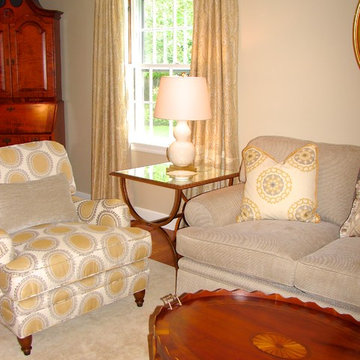
Soft shades of greige, gold and cream are accented with gilded tables and drapery hardware.
Exemple d'un salon chic avec un mur beige, un sol en bois brun, une cheminée standard et aucun téléviseur.
Exemple d'un salon chic avec un mur beige, un sol en bois brun, une cheminée standard et aucun téléviseur.
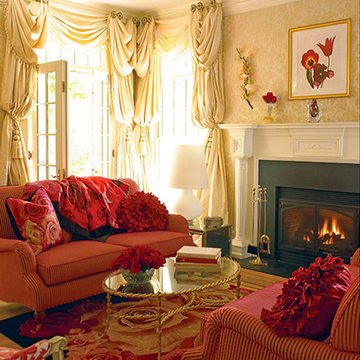
Vandamm Interiors by Victoria Vandamm
Cette photo montre un salon chic de taille moyenne et fermé avec une salle de réception, un mur beige, un sol en bois brun, une cheminée standard, un manteau de cheminée en carrelage, aucun téléviseur et un sol beige.
Cette photo montre un salon chic de taille moyenne et fermé avec une salle de réception, un mur beige, un sol en bois brun, une cheminée standard, un manteau de cheminée en carrelage, aucun téléviseur et un sol beige.
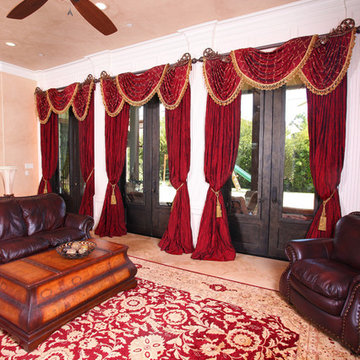
The designer came back to our workroom after the installation of the family room in her client’s home of a wide expanse of drapery panels and board mounted empire swags that were designed, the computer renderings of the treatment, (on the client’s own windows in a photograph) were approved and the treatment created and installed exactly like it was designed and approved, yet the client was not satisfied with the final look. It turns out that it looked too much like a treatment from his grandmother’s home in his childhood and he did not like it after all. The client was also in love with the design and installation of the window treatment that was in his dining room and he loved the hardware that was used from Galaxy Design. The client also did not want his extensive crown moldings and columns covered up that he had spent a great deal to have installed. This was a challenge that we were happy to undertake.
Photo Credit: Sammi Day
Idées déco de pièces à vivre rouges avec un mur beige
6




