Idées déco de pièces à vivre rouges avec un mur beige
Trier par :
Budget
Trier par:Populaires du jour
141 - 160 sur 1 092 photos
1 sur 3

The family room is the primary living space in the home, with beautifully detailed fireplace and built-in shelving surround, as well as a complete window wall to the lush back yard. The stained glass windows and panels were designed and made by the homeowner.
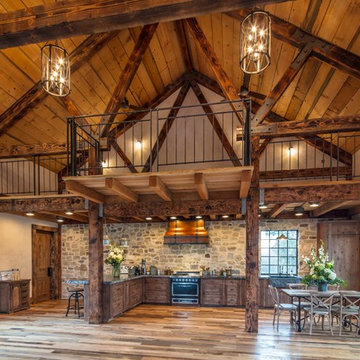
Cette photo montre un salon mansardé ou avec mezzanine montagne de taille moyenne avec un mur beige, un sol en bois brun, aucune cheminée et un sol marron.
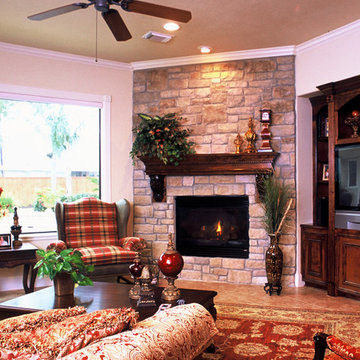
This style is the embodiment of the American Dream, you can just smell the Apple Pie baking and hear the kids tossing the ball around in the yard. Frontier Custom Builders, Inc prove time and time again the some of the best designs are among the most simple. This space is the perfect combination of space and charm with a unique Southern type flair.
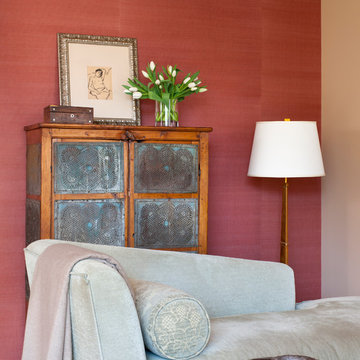
An antique pie-cooling cabinet with cut ionized-aluminum panels and Robert Abbey gold-leaf floor lamps further enliven the space.
Photograph © Stacy Zarin Goldberg Photography
Project designed by Boston interior design studio Dane Austin Design. They serve Boston, Cambridge, Hingham, Cohasset, Newton, Weston, Lexington, Concord, Dover, Andover, Gloucester, as well as surrounding areas.
For more about Dane Austin Design, click here: https://daneaustindesign.com/
To learn more about this project, click here: https://daneaustindesign.com/dupont-circle-highrise
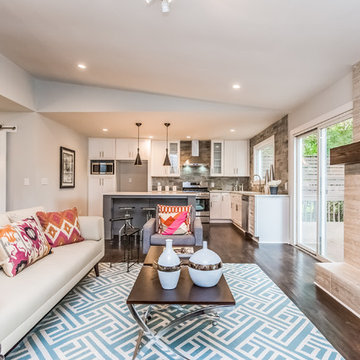
Rex Fuller
Aménagement d'un très grand salon contemporain avec un mur beige, une cheminée standard, un manteau de cheminée en béton et un sol marron.
Aménagement d'un très grand salon contemporain avec un mur beige, une cheminée standard, un manteau de cheminée en béton et un sol marron.
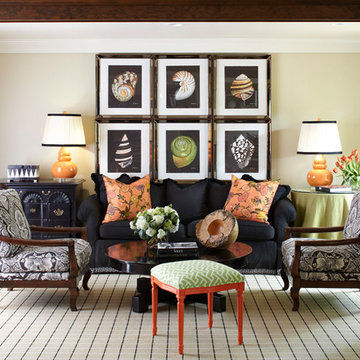
Walls are Sherwin Williams Believable Buff
Aménagement d'une salle de séjour classique de taille moyenne et ouverte avec un mur beige, un sol en bois brun, une cheminée standard, un téléviseur fixé au mur et canapé noir.
Aménagement d'une salle de séjour classique de taille moyenne et ouverte avec un mur beige, un sol en bois brun, une cheminée standard, un téléviseur fixé au mur et canapé noir.
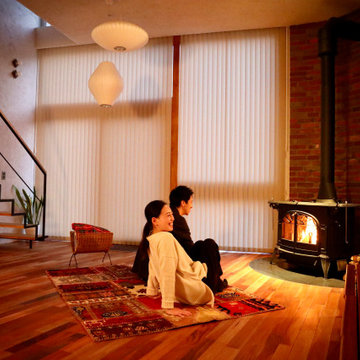
Aménagement d'un salon de taille moyenne et ouvert avec un mur beige, un sol en bois brun, un poêle à bois, un manteau de cheminée en brique, un téléviseur fixé au mur, un sol marron et un plafond décaissé.
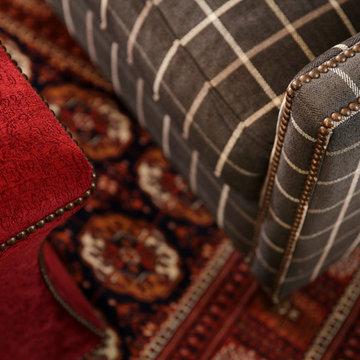
Our clients lived in the UK for several years before moving to Portland. Their living room includes an heirloom rug passed on from their father, collected art, and Union Jack details that express a space unique to their family story.
For more about Angela Todd Studios, click here: https://www.angelatoddstudios.com/
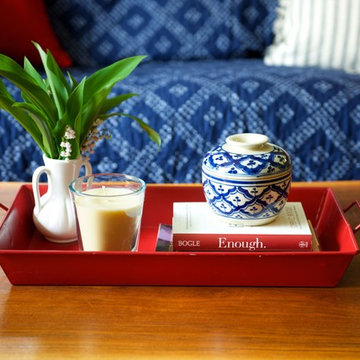
The once-bare coffee table gets some simple styling with an arrangement that brings in the 5 elements of Feng Shui (fire, metal, earth, wood, and water).
Photo: Andy Shelter
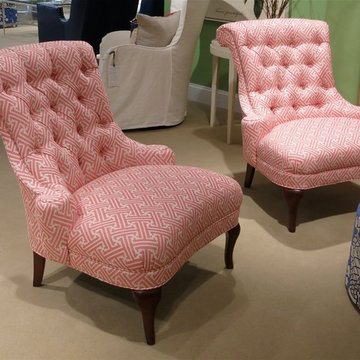
Réalisation d'un salon tradition de taille moyenne et fermé avec une salle de réception, un mur beige et aucun téléviseur.
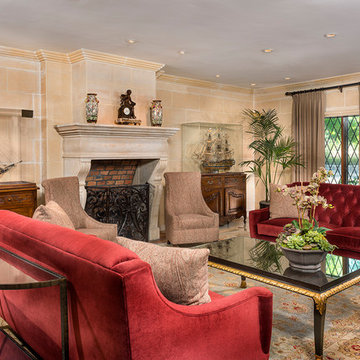
Exemple d'un petit salon ouvert avec une salle de réception, un mur beige, un sol en marbre, une cheminée standard, un manteau de cheminée en béton, aucun téléviseur et un sol beige.
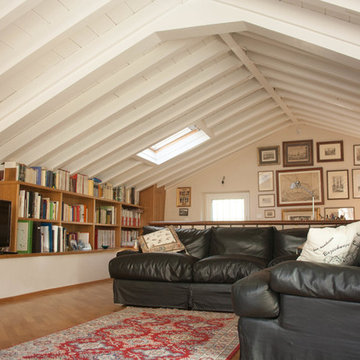
Ristrutturazione completa di residenza storica in centro Città. L'abitazione si sviluppa su tre piani di cui uno seminterrato ed uno sottotetto
L'edificio è stato trasformato in abitazione con attenzione ai dettagli e allo sviluppo di ambienti carichi di stile. Attenzione particolare alle esigenze del cliente che cercava uno stile classico ed elegante.
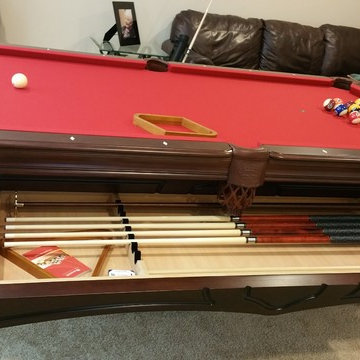
Everything Billiards Charlotte
Cette photo montre une grande salle de séjour tendance fermée avec salle de jeu, un mur beige et moquette.
Cette photo montre une grande salle de séjour tendance fermée avec salle de jeu, un mur beige et moquette.
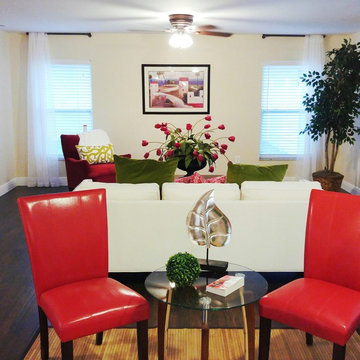
Aménagement d'une salle de séjour classique de taille moyenne et ouverte avec un mur beige, parquet foncé et aucune cheminée.
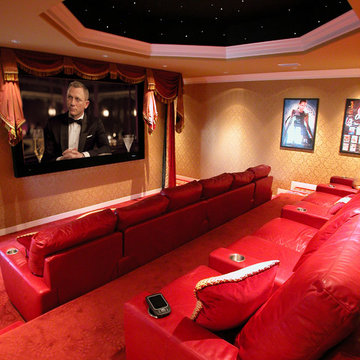
Cette image montre une grande salle de cinéma design fermée avec un mur beige, moquette, un téléviseur fixé au mur et un sol rouge.
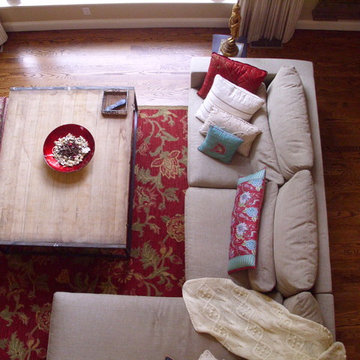
Sectional and reds compliment this living room
Idée de décoration pour un petit salon mansardé ou avec mezzanine tradition avec un mur beige, parquet clair, une cheminée standard, un manteau de cheminée en pierre, aucun téléviseur et un sol marron.
Idée de décoration pour un petit salon mansardé ou avec mezzanine tradition avec un mur beige, parquet clair, une cheminée standard, un manteau de cheminée en pierre, aucun téléviseur et un sol marron.
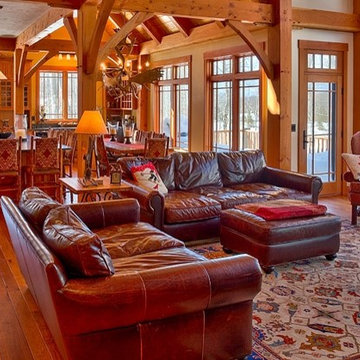
Custom built Timber Frame Ski House. Complete custom Interior Design Project by Loon Rustics.
Cette photo montre un salon chic de taille moyenne et ouvert avec une salle de réception, un mur beige, un sol en bois brun, une cheminée standard, un manteau de cheminée en pierre, aucun téléviseur et un sol marron.
Cette photo montre un salon chic de taille moyenne et ouvert avec une salle de réception, un mur beige, un sol en bois brun, une cheminée standard, un manteau de cheminée en pierre, aucun téléviseur et un sol marron.
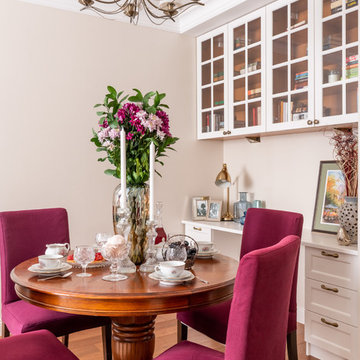
Фотограф: Василий Буланов
Exemple d'un salon chic de taille moyenne et ouvert avec une bibliothèque ou un coin lecture, un mur beige, un sol en bois brun, un téléviseur fixé au mur et un sol marron.
Exemple d'un salon chic de taille moyenne et ouvert avec une bibliothèque ou un coin lecture, un mur beige, un sol en bois brun, un téléviseur fixé au mur et un sol marron.
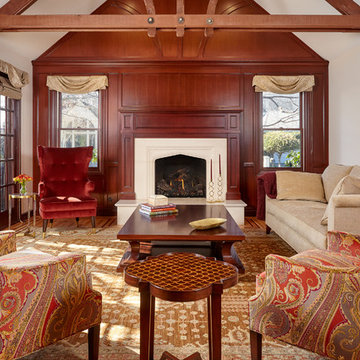
Traditional Living Room with tall vaulted ceilings, french doors, a wood panel wall, and cast fireplace surround. This elegant room is is furnished with a sofa, large coffee table, side tables, tufted wingback chair, and upholstered arm chair. The original home had a dated brick fireplace. Aside from the fireplace cast surround, stone hearth, and cherry wood mantel, the other woodwork is original.
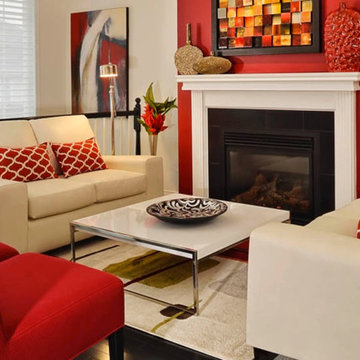
Exemple d'un salon chic de taille moyenne et fermé avec une salle de réception, un mur beige, une cheminée standard, un manteau de cheminée en carrelage et aucun téléviseur.
Idées déco de pièces à vivre rouges avec un mur beige
8



