Idées déco de pièces à vivre rouges avec un mur gris
Trier par :
Budget
Trier par:Populaires du jour
61 - 80 sur 404 photos
1 sur 3

The main seating area in the living room pops a red modern classic sofa complimented by a custom Roi James painting. Custom stone tables can be re-arranged to fit entertaining and relaxing. Photo by Whit Preston.
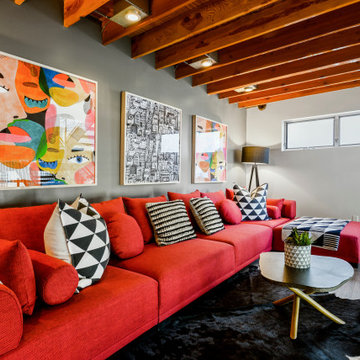
Inspiration pour une salle de séjour mansardée ou avec mezzanine urbaine avec un mur gris et poutres apparentes.

Idées déco pour une petite salle de séjour éclectique fermée avec une bibliothèque ou un coin lecture, un mur gris et un sol en bois brun.

Exemple d'un salon chic de taille moyenne et fermé avec un mur gris, une cheminée standard, un sol marron, une salle de réception, un sol en bois brun et aucun téléviseur.
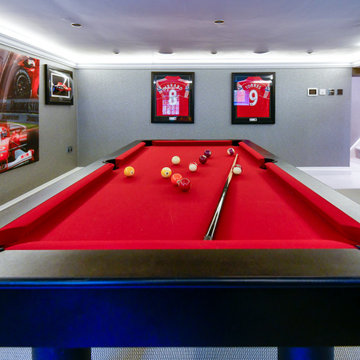
This games room is a Liverpool FC / F1 fan's dream. With state of the art sound systems, lighting and smart TV it's invigorated refurbishment is set off to full effect.
Sometimes even the simplest of tasks can bring about unexpected hurdles and getting the lighting accurately spaced proved a challenge in this basement conversion ... but with clever staff we got there. Coved uplighting in a soft white adds warmth to the optical allusion of greater height and the Zoffany textured wallpaper gives a 3 dimensional luxury mount for the owners' extensive memorabilia.
A bespoke external door allows light to flood in, and the designer carpet, traced and imported from Holland, via Denmark thanks to Global Flooring Studio, gives a great sense of the industrial when next to the steal framed staircase (more of that soon).
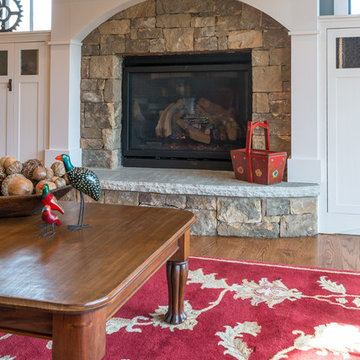
Inspiration pour un salon craftsman de taille moyenne et ouvert avec une salle de réception, un mur gris, un sol en bois brun, une cheminée standard, un manteau de cheminée en pierre, aucun téléviseur et un sol marron.
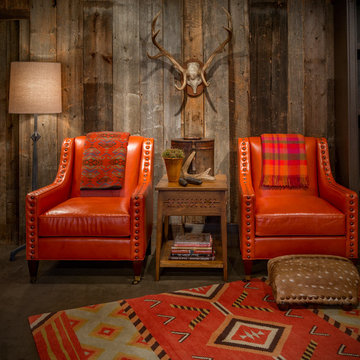
Gary Hall
Exemple d'un salon montagne de taille moyenne et fermé avec moquette, aucune cheminée, un mur gris, aucun téléviseur et un sol gris.
Exemple d'un salon montagne de taille moyenne et fermé avec moquette, aucune cheminée, un mur gris, aucun téléviseur et un sol gris.
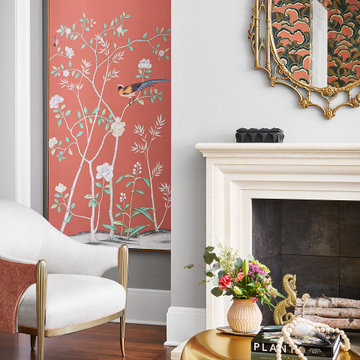
The clever use of color in this living room adds life and elegance to the gray walls.
Aménagement d'un petit salon classique ouvert avec un mur gris, parquet foncé, une cheminée standard, un manteau de cheminée en pierre, aucun téléviseur et un sol marron.
Aménagement d'un petit salon classique ouvert avec un mur gris, parquet foncé, une cheminée standard, un manteau de cheminée en pierre, aucun téléviseur et un sol marron.
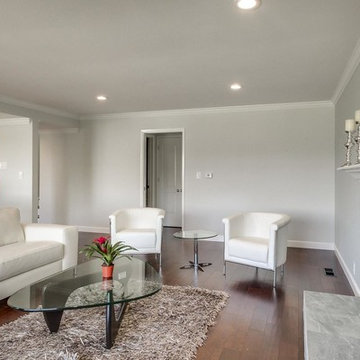
Idées déco pour un salon contemporain de taille moyenne et ouvert avec une salle de réception, un mur gris, parquet foncé, une cheminée standard, un manteau de cheminée en carrelage et aucun téléviseur.
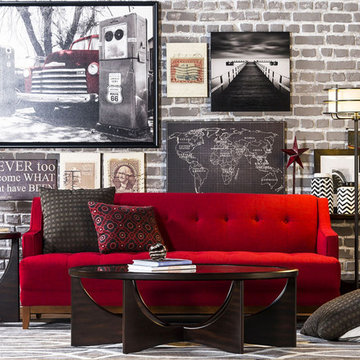
A room filled with imaginative elements is a place where creativity knows no bounds. And with their daring and dramatic details, the Chance sofa and Demi occasional tables lay the groundwork for a seriously exhilarating interior. While fanned wooden bases distinguish the captivating contours of each glass-topped table, dark cherry upholstery and grid button tufting enliven the sofa’s silhouette.
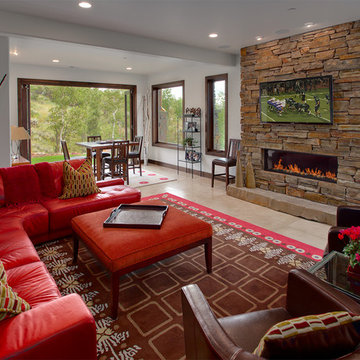
Douglas Knight Construction
Réalisation d'un très grand salon tradition ouvert avec une salle de réception, un mur gris, une cheminée ribbon, un manteau de cheminée en pierre, un téléviseur fixé au mur et un sol en carrelage de céramique.
Réalisation d'un très grand salon tradition ouvert avec une salle de réception, un mur gris, une cheminée ribbon, un manteau de cheminée en pierre, un téléviseur fixé au mur et un sol en carrelage de céramique.
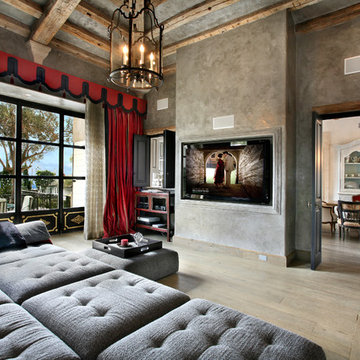
Idée de décoration pour une salle de séjour méditerranéenne avec un mur gris, parquet clair et un téléviseur fixé au mur.

Réalisation d'un salon urbain de taille moyenne et ouvert avec un mur gris, sol en béton ciré, aucune cheminée, un téléviseur fixé au mur et un sol gris.
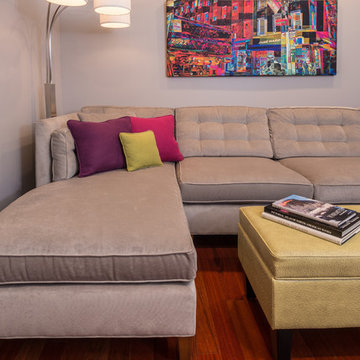
This small family room has a contemporary vibe with bright, vibrant colors. To not overwhelm the tiny space, a neutral, gray sectional and walls ground the design. Vibrant colors—fuchsia, lime-green and plum—adorn the art piece, throw pillows and cornice. A vivid green, faux crocodile storage ottoman completes the design.
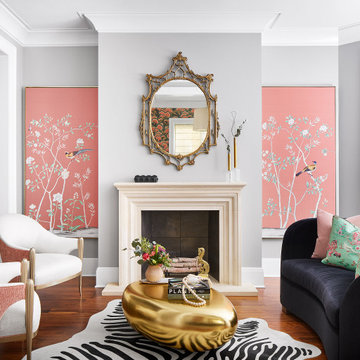
Idée de décoration pour un salon tradition de taille moyenne et ouvert avec un mur gris, un sol en bois brun, une cheminée standard, un manteau de cheminée en pierre, un sol marron, une salle de réception, aucun téléviseur et canapé noir.

Project by Wiles Design Group. Their Cedar Rapids-based design studio serves the entire Midwest, including Iowa City, Dubuque, Davenport, and Waterloo, as well as North Missouri and St. Louis.
For more about Wiles Design Group, see here: https://wilesdesigngroup.com/
To learn more about this project, see here: https://wilesdesigngroup.com/relaxed-family-home
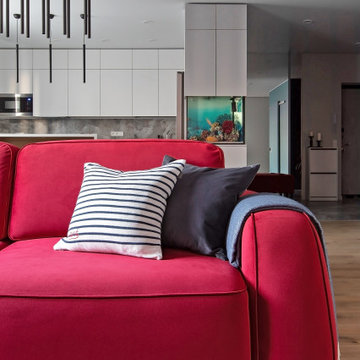
Idée de décoration pour un salon blanc et bois design de taille moyenne et ouvert avec un mur gris, sol en stratifié, un téléviseur fixé au mur et un sol beige.
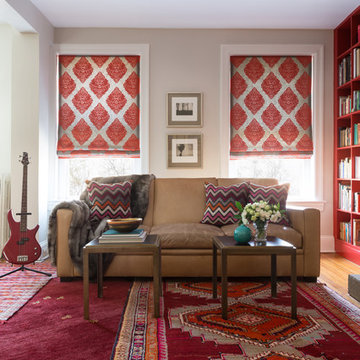
Dramatic red and gray medallion Roman Shades, layered Persian rugs, and a leather sofa in an eclectic DC Library/Famiy room. Photo credit: Angie Seckinger
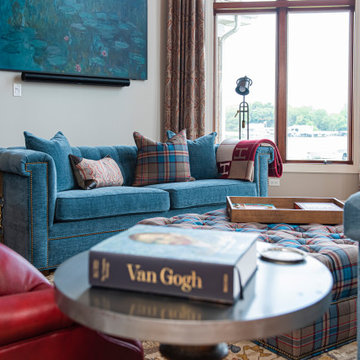
Every detail of this European villa-style home exudes a uniquely finished feel. Our design goals were to invoke a sense of travel while simultaneously cultivating a homely and inviting ambience. This project reflects our commitment to crafting spaces seamlessly blending luxury with functionality.
The living room drew its inspiration from a collection of pillows characterized by rich velvet, plaid, and paisley patterns in shades of blue and red. This design approach conveyed a British Colonial style with a touch of Ralph Lauren's distinctive flair. A blue chenille fabric was employed to upholster a tufted sofa adorned with leather and brass bridle bit accents on the sides. At the center of the room is a striking plaid ottoman, complemented by a pair of blood-red leather chairs positioned to capture a picturesque lake view. Enhancing this view are paisley drapes, which extend from floor to pine ceiling.
---
Project completed by Wendy Langston's Everything Home interior design firm, which serves Carmel, Zionsville, Fishers, Westfield, Noblesville, and Indianapolis.
For more about Everything Home, see here: https://everythinghomedesigns.com/
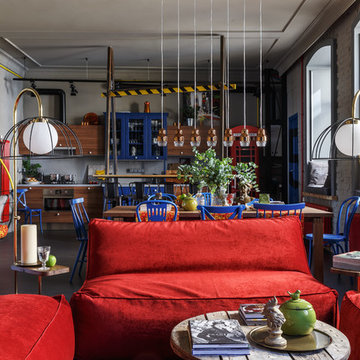
ToTaste.studio
Макс Жуков
Виктор штефан
Фото: Сергей Красюк
Cette image montre un grand salon bohème ouvert avec un mur gris, un sol en linoléum et un sol gris.
Cette image montre un grand salon bohème ouvert avec un mur gris, un sol en linoléum et un sol gris.
Idées déco de pièces à vivre rouges avec un mur gris
4



