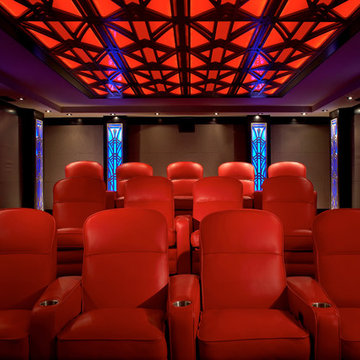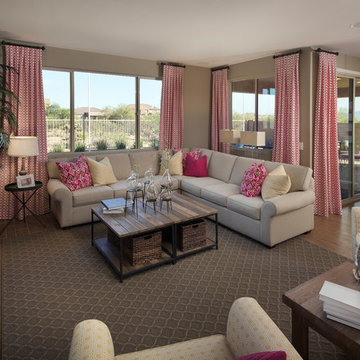Idées déco de pièces à vivre rouges avec un mur gris
Trier par :
Budget
Trier par:Populaires du jour
81 - 100 sur 404 photos
1 sur 3
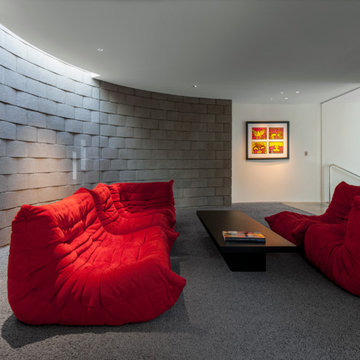
Timmerman Photography
This is a home we initially built in 1995 and after it sold in 2014 we were commissioned to come back and remodel the interior of the home.
We worked with internationally renowned architect Will Bruder on the initial design on the home. The goal of home was to build a modern hillside home which made the most of the vista upon which it sat. A few ways we were able to achieve this were the unique, floor-to-ceiling glass windows on the side of the property overlooking Scottsdale, a private courtyard off the master bedroom and bathroom, and a custom commissioned sculpture Mayme Kratz.
Stonecreek's particular role in the project were to work alongside both the clients and the architect to make sure we were able to perfectly execute on the vision and design of the project. A very unique component of this house is how truly custom every feature is, all the way from the window systems and the bathtubs all the way down to the door handles and other features.

Aménagement d'un salon éclectique de taille moyenne et fermé avec un mur gris, parquet clair, une cheminée standard, un manteau de cheminée en bois et un sol gris.
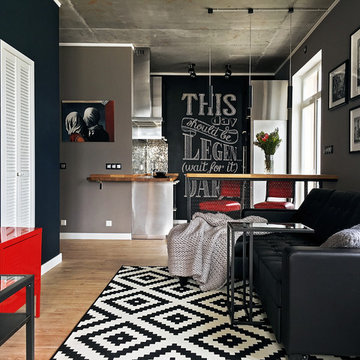
Idée de décoration pour un salon design de taille moyenne et ouvert avec sol en stratifié, un mur gris et un sol marron.
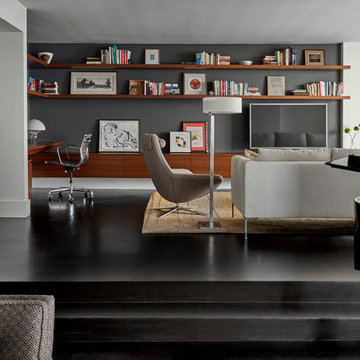
Tony Soluri Photography
Cette photo montre un salon tendance ouvert avec une bibliothèque ou un coin lecture, un mur gris, parquet foncé et un téléviseur indépendant.
Cette photo montre un salon tendance ouvert avec une bibliothèque ou un coin lecture, un mur gris, parquet foncé et un téléviseur indépendant.
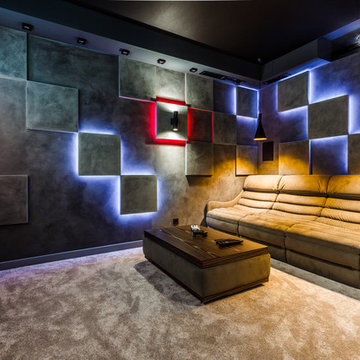
Exemple d'une salle de cinéma tendance fermée avec un mur gris, moquette, un écran de projection et un sol gris.
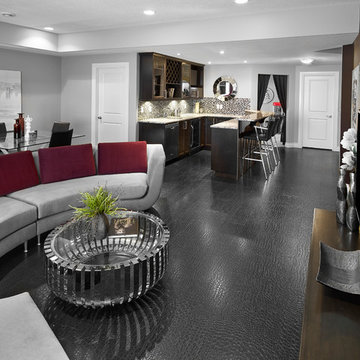
Merle Prosofsky Photography
Idée de décoration pour un salon tradition avec un mur gris, aucune cheminée et un sol noir.
Idée de décoration pour un salon tradition avec un mur gris, aucune cheminée et un sol noir.

Réalisation d'un salon urbain avec un mur gris, parquet foncé, une cheminée standard et un sol marron.
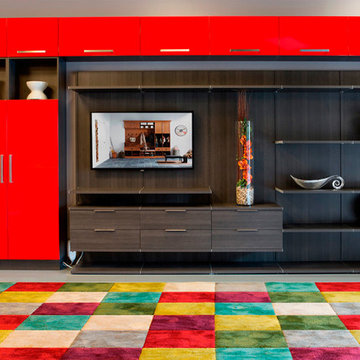
Color-Blocked Entertainment Center
Aménagement d'une grande salle de cinéma ouverte avec un mur gris, sol en béton ciré et un téléviseur fixé au mur.
Aménagement d'une grande salle de cinéma ouverte avec un mur gris, sol en béton ciré et un téléviseur fixé au mur.
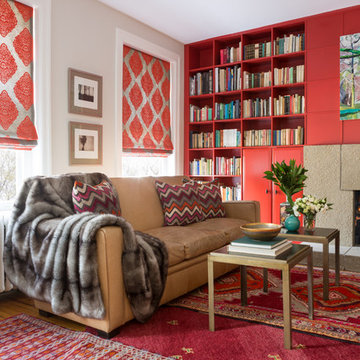
Red built-in bookcases, layered Persian rugs, and a concrete fireplace brighten this eclectic DC Library/Famiy room. Photo credit: Angie Seckinger
Aménagement d'une grande salle de séjour éclectique ouverte avec une bibliothèque ou un coin lecture, un mur gris, moquette, une cheminée standard, un manteau de cheminée en béton et aucun téléviseur.
Aménagement d'une grande salle de séjour éclectique ouverte avec une bibliothèque ou un coin lecture, un mur gris, moquette, une cheminée standard, un manteau de cheminée en béton et aucun téléviseur.
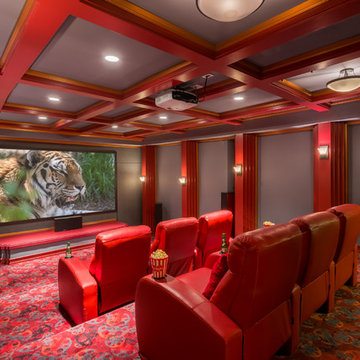
Inspiration pour une salle de cinéma traditionnelle fermée avec un mur gris, moquette, un écran de projection et un sol rouge.
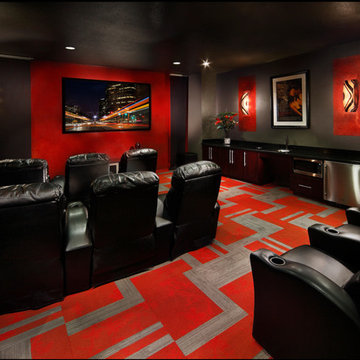
Bright in color, but dark enough to enjoy a movie going experience at home. This movie theater is perfect for entertaining family and friends.
Idées déco pour une salle de cinéma de taille moyenne et fermée avec un mur gris, moquette, un téléviseur fixé au mur et un sol rouge.
Idées déco pour une salle de cinéma de taille moyenne et fermée avec un mur gris, moquette, un téléviseur fixé au mur et un sol rouge.
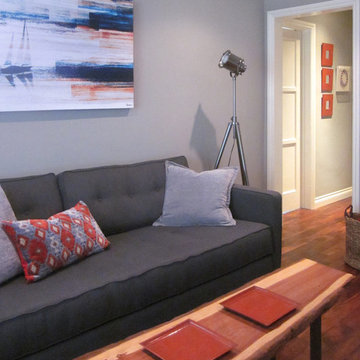
Sarathena Design Studio
Exemple d'un petit salon tendance fermé avec un téléviseur indépendant, un mur gris, parquet foncé et aucune cheminée.
Exemple d'un petit salon tendance fermé avec un téléviseur indépendant, un mur gris, parquet foncé et aucune cheminée.
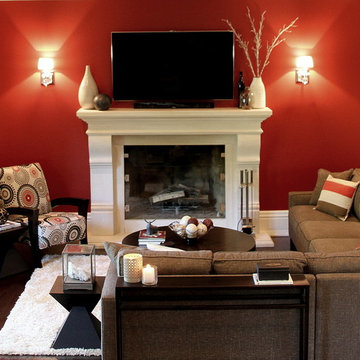
With 2 small children, my clients wanted a bold, yet simple and contemporary room where they could retreat from all the toys and mess to "unwind" after a busy day of work and family.
A large modern sectional upholstered in a neutral textured fabric gives them both room to spread out and watch television or just relax and enjoy a roaring fire, and a large scaled coffee table keeps all the large furniture in proper proportion.
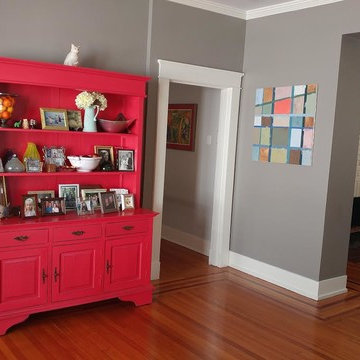
Idée de décoration pour un salon tradition de taille moyenne avec un mur gris, un sol en bois brun, une cheminée standard, un manteau de cheminée en brique, aucun téléviseur et un sol marron.

This 7,000 square foot space located is a modern weekend getaway for a modern family of four. The owners were looking for a designer who could fuse their love of art and elegant furnishings with the practicality that would fit their lifestyle. They owned the land and wanted to build their new home from the ground up. Betty Wasserman Art & Interiors, Ltd. was a natural fit to make their vision a reality.
Upon entering the house, you are immediately drawn to the clean, contemporary space that greets your eye. A curtain wall of glass with sliding doors, along the back of the house, allows everyone to enjoy the harbor views and a calming connection to the outdoors from any vantage point, simultaneously allowing watchful parents to keep an eye on the children in the pool while relaxing indoors. Here, as in all her projects, Betty focused on the interaction between pattern and texture, industrial and organic.
Project completed by New York interior design firm Betty Wasserman Art & Interiors, which serves New York City, as well as across the tri-state area and in The Hamptons.
For more about Betty Wasserman, click here: https://www.bettywasserman.com/
To learn more about this project, click here: https://www.bettywasserman.com/spaces/sag-harbor-hideaway/
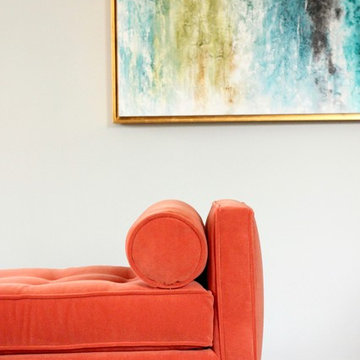
Idées déco pour un salon classique de taille moyenne et fermé avec une salle de réception, un mur gris, parquet foncé, une cheminée standard, un manteau de cheminée en bois et aucun téléviseur.
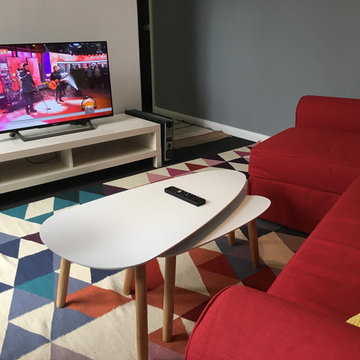
Living room space with a red sofa, mixed collection of cushions and an area rug. The walls were painted a grey colour to add personality to the space and be on trend. Since listing on airbnb the property has been fully booked.

Fu-Tung Cheng, CHENG Design
• Dining Space + Great Room, House 6 Concrete and Wood Home
House 6, is Cheng Design’s sixth custom home project, was redesigned and constructed from top-to-bottom. The project represents a major career milestone thanks to the unique and innovative use of concrete, as this residence is one of Cheng Design’s first-ever ‘hybrid’ structures, constructed as a combination of wood and concrete.
Photography: Matthew Millman
Idées déco de pièces à vivre rouges avec un mur gris
5




