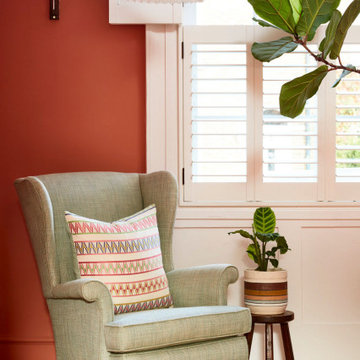Idées déco de pièces à vivre rouges avec un poêle à bois
Trier par :
Budget
Trier par:Populaires du jour
21 - 40 sur 133 photos
1 sur 3
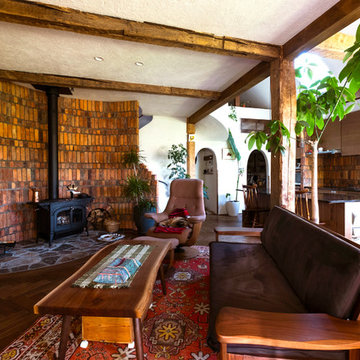
森の中のスキップ住宅
Aménagement d'un salon éclectique de taille moyenne et ouvert avec un mur blanc, parquet foncé, un poêle à bois, un manteau de cheminée en brique, un sol marron et poutres apparentes.
Aménagement d'un salon éclectique de taille moyenne et ouvert avec un mur blanc, parquet foncé, un poêle à bois, un manteau de cheminée en brique, un sol marron et poutres apparentes.
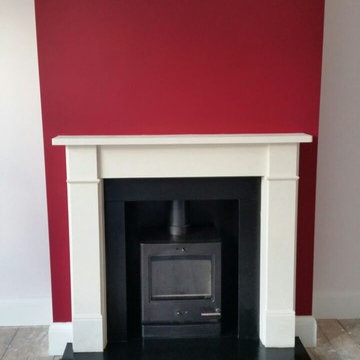
A safley installed wood burner with lime stone surround.
Slate slips and headers and slate hearth stones contrast with soft limestone mantle surround. all set into replastered chimney breast painted a deep red.
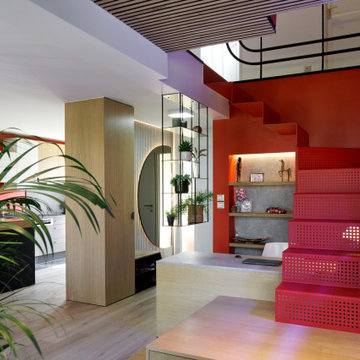
Idées déco pour un salon contemporain de taille moyenne et ouvert avec un mur rouge, un sol en carrelage de céramique, un poêle à bois, un téléviseur fixé au mur, un plafond en bois, un mur en pierre et un escalier.
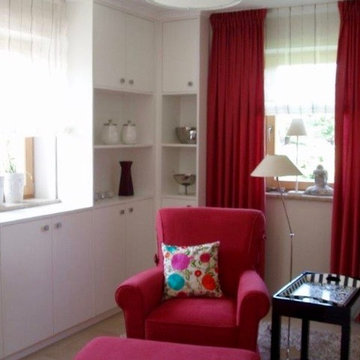
Idées déco pour une grande salle de séjour classique ouverte avec un mur blanc, parquet clair, un poêle à bois, un manteau de cheminée en plâtre, un téléviseur dissimulé et un sol marron.
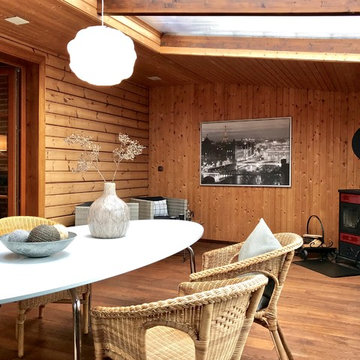
Raumwerk Kerstin Keitel
Inspiration pour une véranda rustique de taille moyenne avec un sol en bois brun, un poêle à bois, un manteau de cheminée en carrelage, un plafond en verre et un sol marron.
Inspiration pour une véranda rustique de taille moyenne avec un sol en bois brun, un poêle à bois, un manteau de cheminée en carrelage, un plafond en verre et un sol marron.
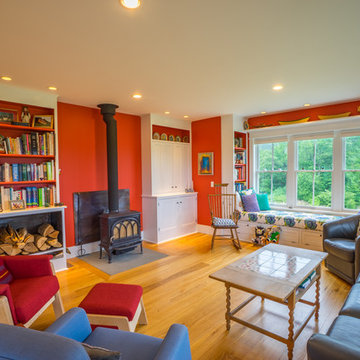
Cette image montre un salon rustique avec un mur rouge, parquet clair, un poêle à bois et un manteau de cheminée en pierre.
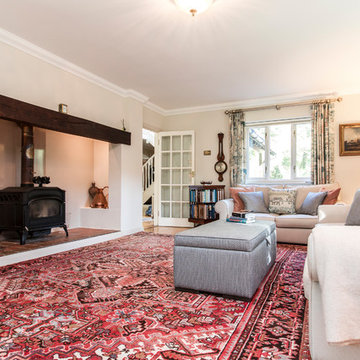
A traditional house in the heart of the New Forest. We were called in to give the drawing room a new look. The room was dominated by a huge red brick inglenook fireplace which continued around the end of it into the adjacent dining room. The rear window / door leading to the conservatory largely closed of the glorious views over the garden and paddock land which was a great pity. We suggested that the inglenook was clad in plasterboard and painted. Also that folding / sliding doors replaced the door/ window into the conservatory and in so doing bring the landscape indoors. Any new interior scheme had to be built around a beautiful but dominant Persian rug. New sofas upholstered in a neutral mixed linen and new curtains / scatter cushions were made using fabric in quieter tones from the rug. Remote controlled Pleated blinds were added for sun control.
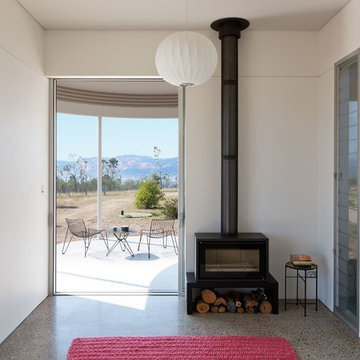
Photo by Tom Ferguson
Cette image montre un salon nordique avec sol en béton ciré, un poêle à bois et un sol gris.
Cette image montre un salon nordique avec sol en béton ciré, un poêle à bois et un sol gris.
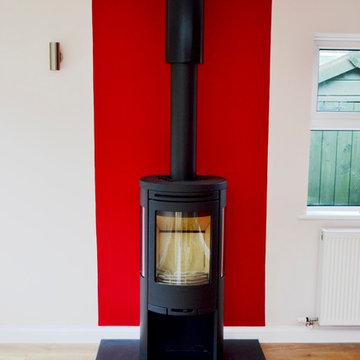
Stephanie Simons
Cette image montre un salon minimaliste de taille moyenne et fermé avec un mur rouge, parquet clair et un poêle à bois.
Cette image montre un salon minimaliste de taille moyenne et fermé avec un mur rouge, parquet clair et un poêle à bois.
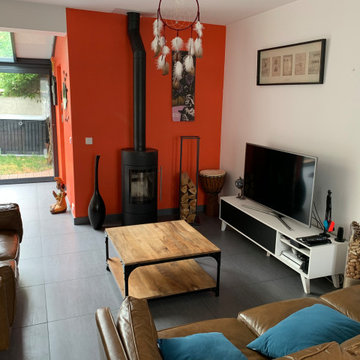
Réalisation d'une véranda avec ouverture d'un mur porteur.
Rénovation d'une maison individuelle.
Cette photo montre un salon tendance de taille moyenne et ouvert avec un poêle à bois, un sol gris, un mur orange, sol en béton ciré et aucun téléviseur.
Cette photo montre un salon tendance de taille moyenne et ouvert avec un poêle à bois, un sol gris, un mur orange, sol en béton ciré et aucun téléviseur.
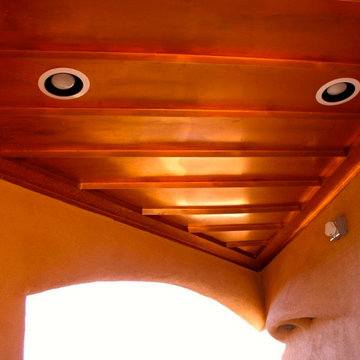
This 2400 sq. ft. home rests at the very beginning of the high mesa just outside of Taos. To the east, the Taos valley is green and verdant fed by rivers and streams that run down from the mountains, and to the west the high sagebrush mesa stretches off to the distant Brazos range.
The house is sited to capture the high mountains to the northeast through the floor to ceiling height corner window off the kitchen/dining room.The main feature of this house is the central Atrium which is an 18 foot adobe octagon topped with a skylight to form an indoor courtyard complete with a fountain. Off of this central space are two offset squares, one to the east and one to the west. The bedrooms and mechanical room are on the west side and the kitchen, dining, living room and an office are on the east side.
The house is a straw bale/adobe hybrid, has custom hand dyed plaster throughout with Talavera Tile in the public spaces and Saltillo Tile in the bedrooms. There is a large kiva fireplace in the living room, and a smaller one occupies a corner in the Master Bedroom. The Master Bathroom is finished in white marble tile. The separate garage is connected to the house with a triangular, arched breezeway with a copper ceiling.
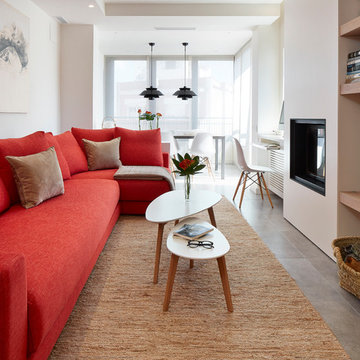
Jordi Miralles
Idée de décoration pour un salon design de taille moyenne et ouvert avec une salle de réception, un mur blanc, un sol en carrelage de céramique, un poêle à bois et un téléviseur encastré.
Idée de décoration pour un salon design de taille moyenne et ouvert avec une salle de réception, un mur blanc, un sol en carrelage de céramique, un poêle à bois et un téléviseur encastré.
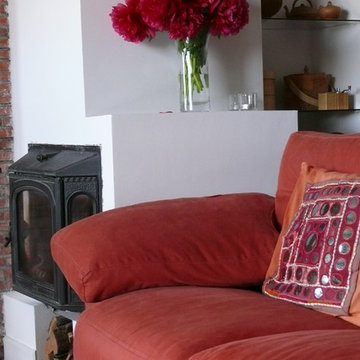
Miren Rivas
Idée de décoration pour un salon tradition de taille moyenne et ouvert avec une bibliothèque ou un coin lecture, un mur blanc, un sol en bois brun, un poêle à bois, un manteau de cheminée en plâtre et aucun téléviseur.
Idée de décoration pour un salon tradition de taille moyenne et ouvert avec une bibliothèque ou un coin lecture, un mur blanc, un sol en bois brun, un poêle à bois, un manteau de cheminée en plâtre et aucun téléviseur.
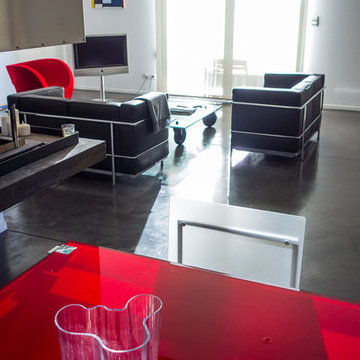
Exemple d'un salon tendance de taille moyenne et ouvert avec un mur blanc, sol en béton ciré, un poêle à bois, un manteau de cheminée en béton, aucun téléviseur et un sol gris.
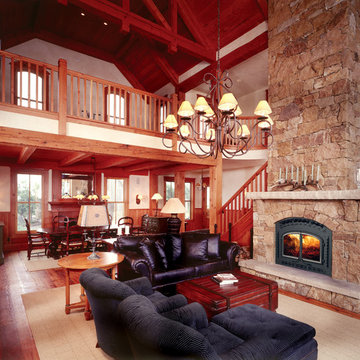
Aménagement d'un grand salon classique ouvert avec un mur beige, un sol en bois brun, un poêle à bois, un manteau de cheminée en pierre et un sol marron.
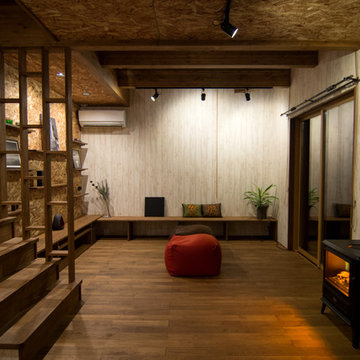
山小屋テイストのリビング。上部に大きな吹抜けがあり、日中と夜で違う空間のように趣のあるリビングになりました。
Inspiration pour un salon asiatique avec un sol en bois brun, un sol marron, un mur beige, un poêle à bois et un manteau de cheminée en métal.
Inspiration pour un salon asiatique avec un sol en bois brun, un sol marron, un mur beige, un poêle à bois et un manteau de cheminée en métal.
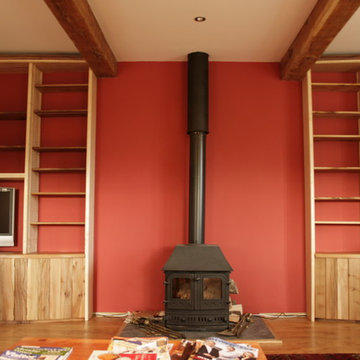
Idées déco pour un salon contemporain de taille moyenne et ouvert avec un mur rouge, un sol en bois brun, un poêle à bois et un téléviseur encastré.
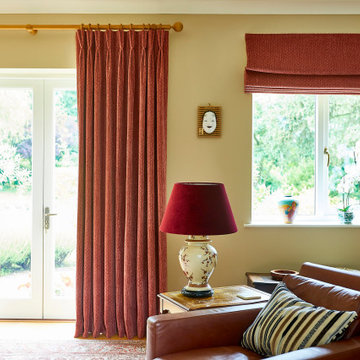
A snug room used mainly in the winter was updated and made to feel super cosy. Previously the client had two sets of curtains at different lengths. I changed to one set at the patio doors and then a roman blind at the window.
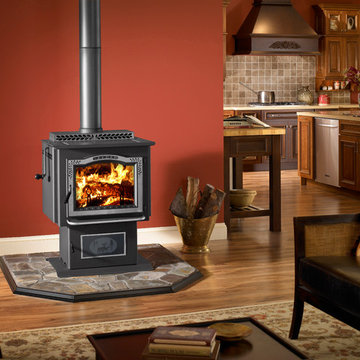
Réalisation d'un salon tradition de taille moyenne et ouvert avec une salle de réception, un mur rouge, parquet foncé, un poêle à bois, un manteau de cheminée en métal, aucun téléviseur et un sol marron.
Idées déco de pièces à vivre rouges avec un poêle à bois
2




