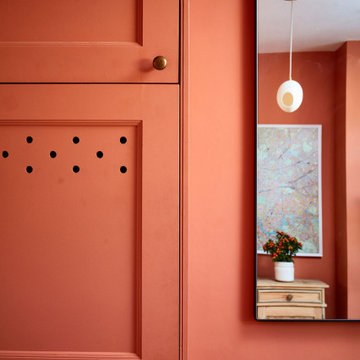Idées déco de pièces à vivre rouges avec un poêle à bois
Trier par :
Budget
Trier par:Populaires du jour
61 - 80 sur 133 photos
1 sur 3
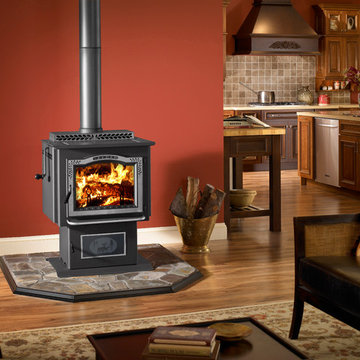
Réalisation d'un salon tradition de taille moyenne et ouvert avec une salle de réception, un mur rouge, parquet foncé, un poêle à bois, un manteau de cheminée en métal, aucun téléviseur et un sol marron.
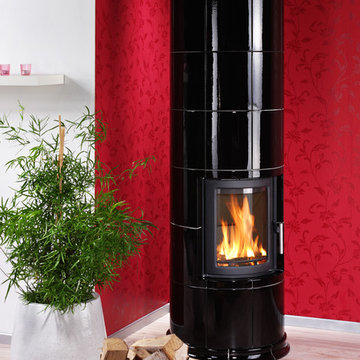
Heta Scan-Line Tour 30. Can be fitted with extra heat storage in the form of 150 kg of thermastone.
Réalisation d'un grand salon design avec un poêle à bois.
Réalisation d'un grand salon design avec un poêle à bois.
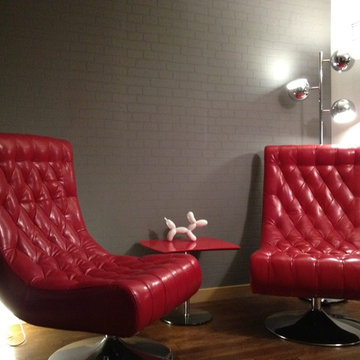
Exemple d'un salon tendance avec un mur gris, parquet foncé, un poêle à bois et un manteau de cheminée en plâtre.
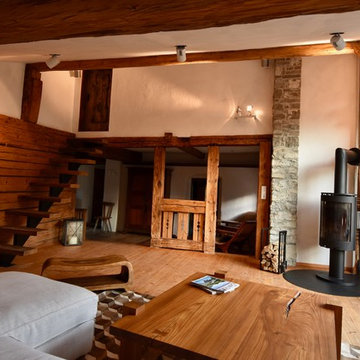
converted hay storage into living room
Réalisation d'un salon chalet avec un mur blanc, un sol en bois brun, un poêle à bois, un manteau de cheminée en métal, aucun téléviseur, poutres apparentes et éclairage.
Réalisation d'un salon chalet avec un mur blanc, un sol en bois brun, un poêle à bois, un manteau de cheminée en métal, aucun téléviseur, poutres apparentes et éclairage.
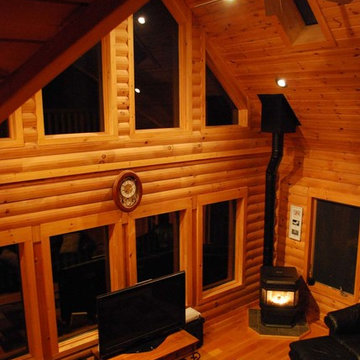
Inspiration pour un salon chalet avec un sol en bois brun, un poêle à bois, un manteau de cheminée en carrelage et un téléviseur encastré.
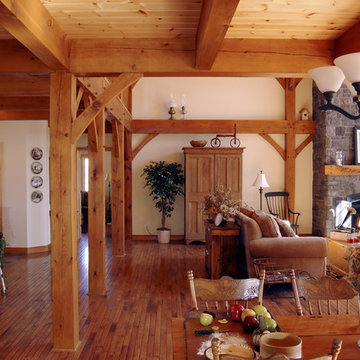
Réalisation d'un salon ouvert avec un sol en bois brun, un poêle à bois et un manteau de cheminée en pierre.
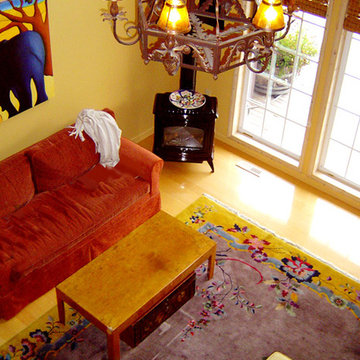
From the upper balcony the natural light is truly stunning through cathedral style windows. The big question was "which oversize chandelier would suit this space and hang from the 20ft. peak?" Loft Farmhouse, San Juan Island, Washington. Belltown Design. Photography by Paula McHugh
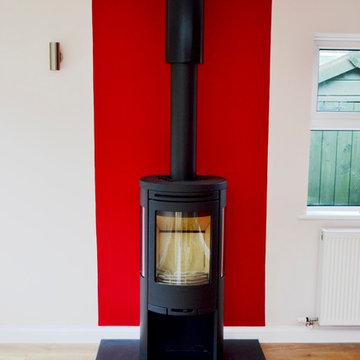
Stephanie Simons
Cette image montre un salon minimaliste de taille moyenne et fermé avec un mur rouge, parquet clair et un poêle à bois.
Cette image montre un salon minimaliste de taille moyenne et fermé avec un mur rouge, parquet clair et un poêle à bois.
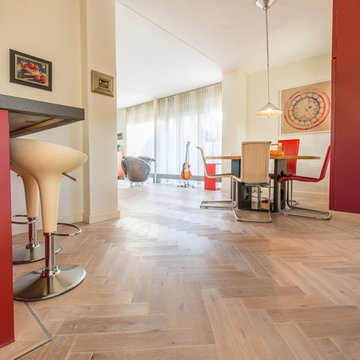
Albertus Photo & Design
Cette photo montre un salon chic de taille moyenne et ouvert avec une salle de musique, un mur blanc, parquet clair, un poêle à bois, un manteau de cheminée en métal et un téléviseur fixé au mur.
Cette photo montre un salon chic de taille moyenne et ouvert avec une salle de musique, un mur blanc, parquet clair, un poêle à bois, un manteau de cheminée en métal et un téléviseur fixé au mur.
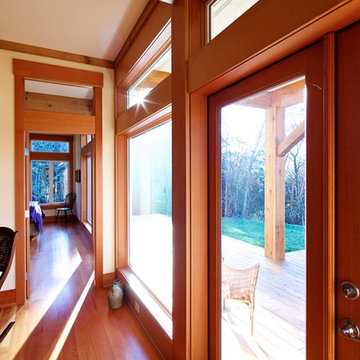
The large windows and large covered deck make a great indoor-outdoor living space. Built by Made To Last Custom Homes.
www.madetolast.ca
Cette image montre un salon craftsman de taille moyenne et ouvert avec une salle de réception, un mur blanc, parquet foncé, un poêle à bois, un manteau de cheminée en brique et un téléviseur indépendant.
Cette image montre un salon craftsman de taille moyenne et ouvert avec une salle de réception, un mur blanc, parquet foncé, un poêle à bois, un manteau de cheminée en brique et un téléviseur indépendant.
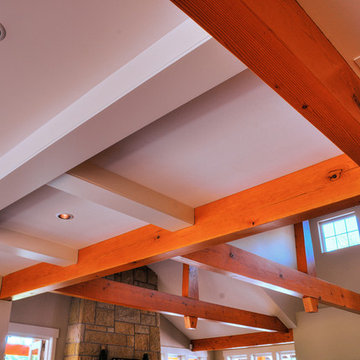
Soffits, clerestory windows, a full height sandstone fireplace, and exposed fir beams grace this lovely living room's ceiling.
Idées déco pour un grand salon classique ouvert avec un poêle à bois et un manteau de cheminée en pierre.
Idées déco pour un grand salon classique ouvert avec un poêle à bois et un manteau de cheminée en pierre.
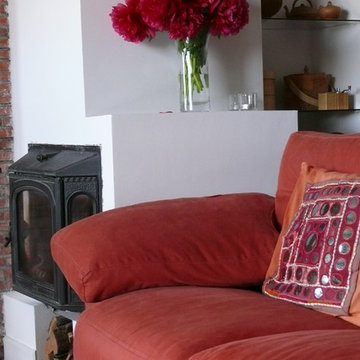
Miren Rivas
Idée de décoration pour un salon tradition de taille moyenne et ouvert avec une bibliothèque ou un coin lecture, un mur blanc, un sol en bois brun, un poêle à bois, un manteau de cheminée en plâtre et aucun téléviseur.
Idée de décoration pour un salon tradition de taille moyenne et ouvert avec une bibliothèque ou un coin lecture, un mur blanc, un sol en bois brun, un poêle à bois, un manteau de cheminée en plâtre et aucun téléviseur.
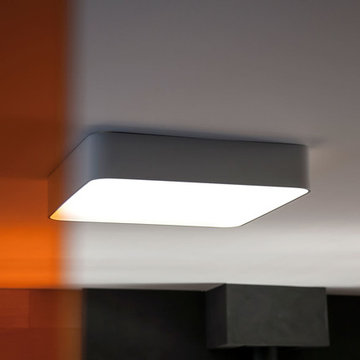
Eclairage plafonnier situé au centre du salon, finition en aluminium laqué blanc de chez SLV.
Agence cocré-art
Réalisation d'un grand salon design ouvert avec un mur blanc, parquet clair, un poêle à bois, un manteau de cheminée en béton et un téléviseur fixé au mur.
Réalisation d'un grand salon design ouvert avec un mur blanc, parquet clair, un poêle à bois, un manteau de cheminée en béton et un téléviseur fixé au mur.
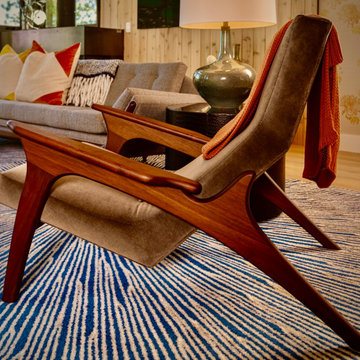
Custom designed and fabricated lounge chair in walnut with velvet upholstery.
Cette photo montre un salon rétro de taille moyenne avec un mur beige, un sol en bois brun, un poêle à bois, un manteau de cheminée en métal, un téléviseur fixé au mur, un sol beige, un plafond en lambris de bois et du papier peint.
Cette photo montre un salon rétro de taille moyenne avec un mur beige, un sol en bois brun, un poêle à bois, un manteau de cheminée en métal, un téléviseur fixé au mur, un sol beige, un plafond en lambris de bois et du papier peint.
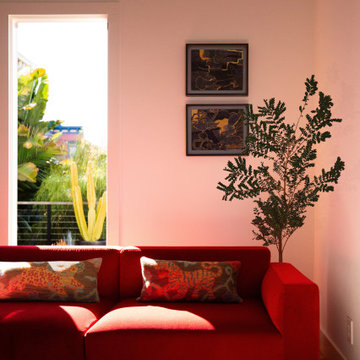
An interior design project located in San Fransisco. The Brief was to redesign the interiors of the existing house with minimum to none Architectural changes needed. We used modern furniture and bold colours to tie the scheme of this bachelor pad together, in coherence with an existing blue wall paint in different areas of the house that the client was keen to keep.
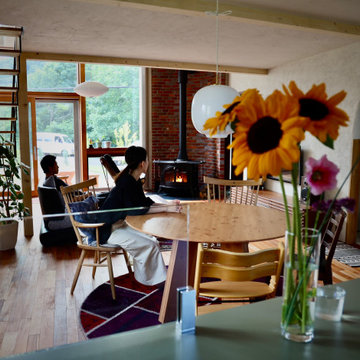
Idée de décoration pour un salon de taille moyenne et ouvert avec un mur beige, un poêle à bois, un manteau de cheminée en brique, un téléviseur fixé au mur, un sol marron, un sol en bois brun et un plafond décaissé.
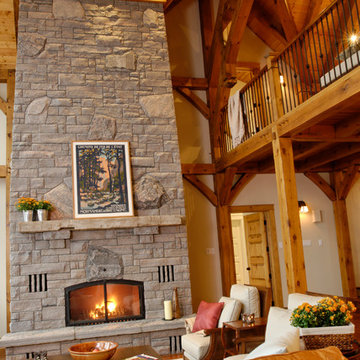
Cette photo montre un salon ouvert avec un sol en bois brun, un poêle à bois et un manteau de cheminée en pierre.
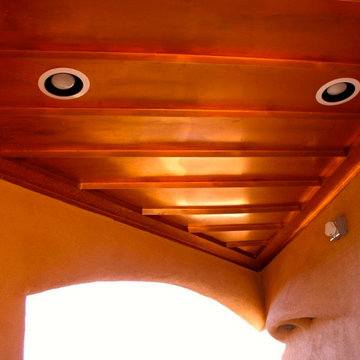
This 2400 sq. ft. home rests at the very beginning of the high mesa just outside of Taos. To the east, the Taos valley is green and verdant fed by rivers and streams that run down from the mountains, and to the west the high sagebrush mesa stretches off to the distant Brazos range.
The house is sited to capture the high mountains to the northeast through the floor to ceiling height corner window off the kitchen/dining room.The main feature of this house is the central Atrium which is an 18 foot adobe octagon topped with a skylight to form an indoor courtyard complete with a fountain. Off of this central space are two offset squares, one to the east and one to the west. The bedrooms and mechanical room are on the west side and the kitchen, dining, living room and an office are on the east side.
The house is a straw bale/adobe hybrid, has custom hand dyed plaster throughout with Talavera Tile in the public spaces and Saltillo Tile in the bedrooms. There is a large kiva fireplace in the living room, and a smaller one occupies a corner in the Master Bedroom. The Master Bathroom is finished in white marble tile. The separate garage is connected to the house with a triangular, arched breezeway with a copper ceiling.
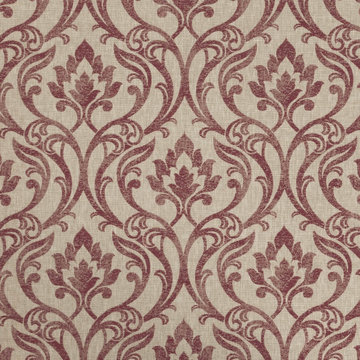
Seen here in Spice, Leyburn fabric by Clarke & Clarke features a warm, repeating pattern on a woven fabric.
Available to buy as curtains or blinds, handmade in England.
Leyburn by Clarke & Clarke is the perfect addition to any home looking to achieve a warm and homely look. Perfect for cosy nights in this winter.
Part of the Richmond collection, Leyburn adds a touch of character and style to any room and is available in 6 colours.
Idées déco de pièces à vivre rouges avec un poêle à bois
4




