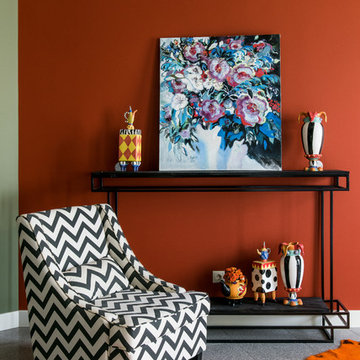Idées déco de pièces à vivre rouges avec un sol gris
Trier par :
Budget
Trier par:Populaires du jour
21 - 40 sur 181 photos
1 sur 3

Small modern apartments benefit from a less is more design approach. To maximize space in this living room we used a rug with optical widening properties and wrapped a gallery wall around the seating area. Ottomans give extra seating when armchairs are too big for the space.

The homeowner's existing pink L-shaped sofa got a pick-me-up with an assortment of velvet, sheepskin & silk throw pillows to create a lived-in Global style vibe. Photo by Claire Esparros.

When Hurricane Sandy hit, it flooded this basement with nearly 6 feet of water, so we started with a complete gut renovation. We added polished concrete floors and powder-coated stairs to withstand the test of time. A small kitchen area with chevron tile backsplash, glass shelving, and a custom hidden island/wine glass table provides prep room without sacrificing space. The living room features a cozy couch and ample seating, with the television set into the wall to minimize its footprint. A small bathroom offers convenience without getting in the way. Nestled between the living room and kitchen is a custom-built repurposed wine barrel turned into a wine bar - the perfect place for friends and family to visit. Photo by Chris Amaral.
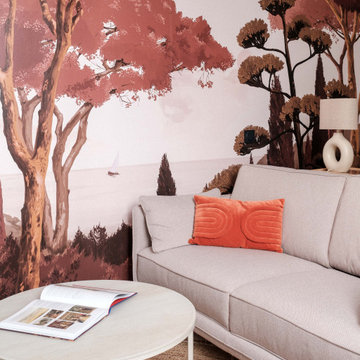
out en longueur et profitant de peu de lumière naturelle, cet appartement de 26m2 nécessitait un rafraichissement lui permettant de dévoiler ses atouts.
Bénéficiant de 3,10m de hauteur sous plafond, la mise en place d’un papier panoramique permettant de lier les espaces s’est rapidement imposée, permettant de surcroit de donner de la profondeur et du relief au décor.
Un espace séjour confortable, une cuisine ouverte tout en douceur et très fonctionnelle, un espace nuit en mezzanine, le combo idéal pour créer un cocon reprenant les codes « bohêmes » avec ses multiples suspensions en rotin & panneaux de cannage naturel ici et là.
Un projet clé en main destiné à la location hôtelière au caractère affirmé.

Exemple d'une grande salle de séjour montagne avec un sol en carrelage de céramique, un sol gris et aucune cheminée.
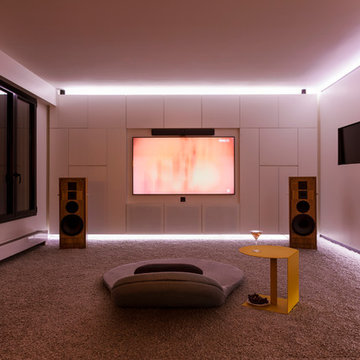
Pascal Otlinghaus
Aménagement d'une salle de cinéma contemporaine de taille moyenne et fermée avec un mur blanc, moquette, un téléviseur fixé au mur et un sol gris.
Aménagement d'une salle de cinéma contemporaine de taille moyenne et fermée avec un mur blanc, moquette, un téléviseur fixé au mur et un sol gris.

Located near the foot of the Teton Mountains, the site and a modest program led to placing the main house and guest quarters in separate buildings configured to form outdoor spaces. With mountains rising to the northwest and a stream cutting through the southeast corner of the lot, this placement of the main house and guest cabin distinctly responds to the two scales of the site. The public and private wings of the main house define a courtyard, which is visually enclosed by the prominence of the mountains beyond. At a more intimate scale, the garden walls of the main house and guest cabin create a private entry court.
A concrete wall, which extends into the landscape marks the entrance and defines the circulation of the main house. Public spaces open off this axis toward the views to the mountains. Secondary spaces branch off to the north and south forming the private wing of the main house and the guest cabin. With regulation restricting the roof forms, the structural trusses are shaped to lift the ceiling planes toward light and the views of the landscape.
A.I.A Wyoming Chapter Design Award of Citation 2017
Project Year: 2008
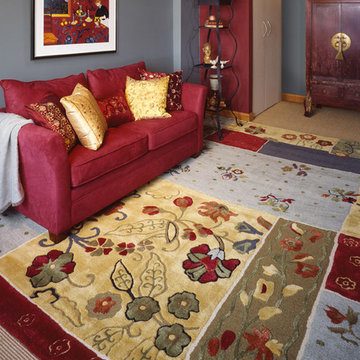
Cette image montre une salle de séjour traditionnelle de taille moyenne et fermée avec un mur gris, aucune cheminée, aucun téléviseur et un sol gris.
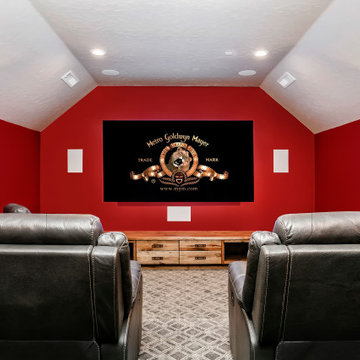
Réalisation d'une grande salle de cinéma tradition fermée avec un mur rouge, moquette, un écran de projection et un sol gris.
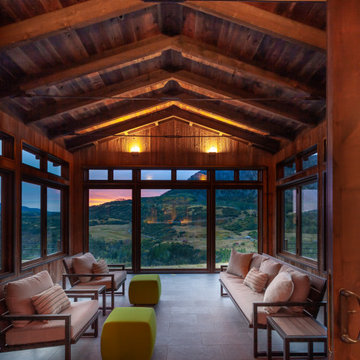
Réalisation d'une grande véranda chalet avec un sol gris, un sol en carrelage de porcelaine, aucune cheminée et un plafond standard.

The library, a space to chill out and chat or read after a day in the mountains. Seating and shelving made fron scaffolding boards and distressed by myself. The owners fabourite colour is turquoise, which in a dark room perefectly lit up the space.
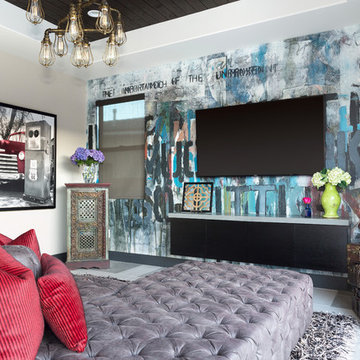
David Marquardt
Idée de décoration pour une salle de séjour bohème avec un mur multicolore, un téléviseur fixé au mur et un sol gris.
Idée de décoration pour une salle de séjour bohème avec un mur multicolore, un téléviseur fixé au mur et un sol gris.

Scott Amundson Photography
Cette image montre une véranda bohème avec une cheminée ribbon, un manteau de cheminée en brique, un puits de lumière et un sol gris.
Cette image montre une véranda bohème avec une cheminée ribbon, un manteau de cheminée en brique, un puits de lumière et un sol gris.
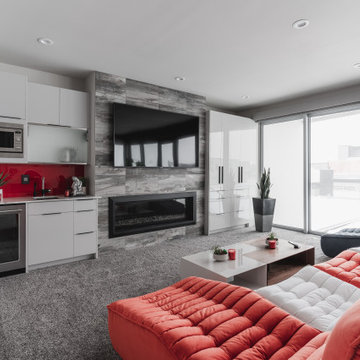
Cette image montre une salle de séjour design avec un mur gris, moquette, une cheminée ribbon, un manteau de cheminée en carrelage, un téléviseur fixé au mur et un sol gris.
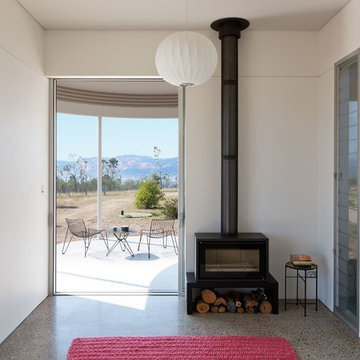
Photo by Tom Ferguson
Cette image montre un salon nordique avec sol en béton ciré, un poêle à bois et un sol gris.
Cette image montre un salon nordique avec sol en béton ciré, un poêle à bois et un sol gris.
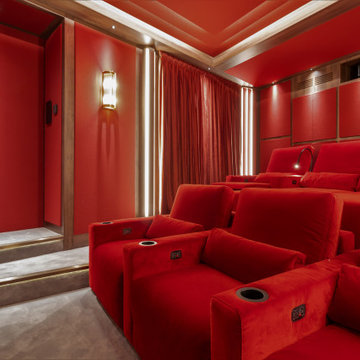
Small TV Room converted into a bespoke seven seater cinema. The client wanted to create a traditional/modern home cinema space. We worked with a design company to give us the 3D render of the room so we could fully get a feel of the space before we begun. The room was small and at odd angles so we had to straighten the room up with rear joinery and storage which in the end worked well to hide the AV rack and DVD's. We chose a 7.1.2 Dolby Atmos setup using Lyngdorf Processing and MK Speakers. This gives a fully engulfing sound to the room and with Room perfect processing from Lyngdorf the room is balanced perfectly to the finishes we have. Cineak Cinema Seats were chosen for the bespoke elements of the seats and the functionality they have. JVC 4K Projection with a 110" screen gives an awesome picture for that big screen experience. The project was super fun to do and we had an amazing team working over a six week period to get this completed for Christmas.
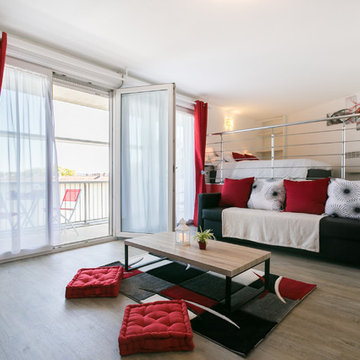
Mag Alés
Exemple d'un salon mansardé ou avec mezzanine tendance avec un mur blanc, un sol en bois brun et un sol gris.
Exemple d'un salon mansardé ou avec mezzanine tendance avec un mur blanc, un sol en bois brun et un sol gris.
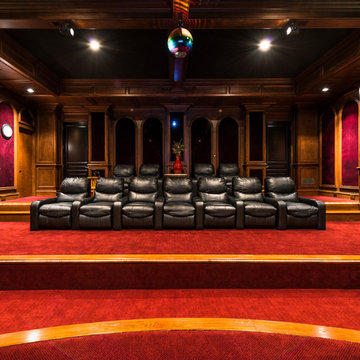
Chris Nelms
Idées déco pour une très grande salle de cinéma classique fermée avec un mur rouge, moquette, un écran de projection et un sol gris.
Idées déco pour une très grande salle de cinéma classique fermée avec un mur rouge, moquette, un écran de projection et un sol gris.
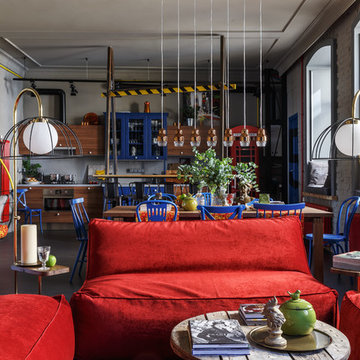
ToTaste.studio
Макс Жуков
Виктор штефан
Фото: Сергей Красюк
Cette image montre un grand salon bohème ouvert avec un mur gris, un sol en linoléum et un sol gris.
Cette image montre un grand salon bohème ouvert avec un mur gris, un sol en linoléum et un sol gris.
Idées déco de pièces à vivre rouges avec un sol gris
2




