Idées déco de pièces à vivre rouges avec un sol gris
Trier par :
Budget
Trier par:Populaires du jour
81 - 100 sur 181 photos
1 sur 3
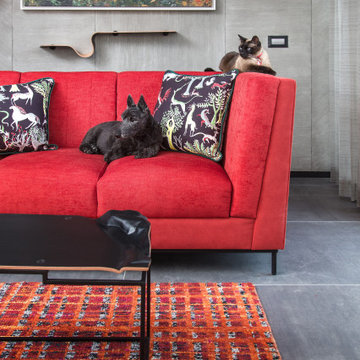
red sofa made out of 2 fabric cats friendly. custom made coffee table made by Cozi studio ISRAEL. picture by Orly Shalem, a painter. cement-like plaster on the wall with different textures
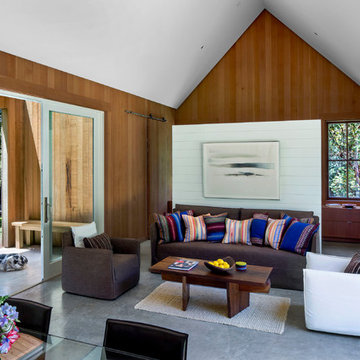
David Wakely
Idées déco pour une véranda campagne avec un plafond standard et un sol gris.
Idées déco pour une véranda campagne avec un plafond standard et un sol gris.
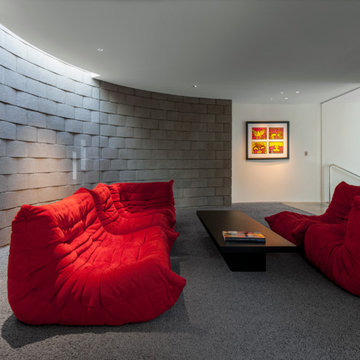
Timmerman Photography
This is a home we initially built in 1995 and after it sold in 2014 we were commissioned to come back and remodel the interior of the home.
We worked with internationally renowned architect Will Bruder on the initial design on the home. The goal of home was to build a modern hillside home which made the most of the vista upon which it sat. A few ways we were able to achieve this were the unique, floor-to-ceiling glass windows on the side of the property overlooking Scottsdale, a private courtyard off the master bedroom and bathroom, and a custom commissioned sculpture Mayme Kratz.
Stonecreek's particular role in the project were to work alongside both the clients and the architect to make sure we were able to perfectly execute on the vision and design of the project. A very unique component of this house is how truly custom every feature is, all the way from the window systems and the bathtubs all the way down to the door handles and other features.
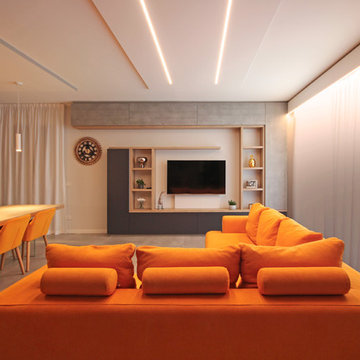
Tutto il living è espressione perfetta dell’uso delle Furniwall, ovvero arredi strutturali e pareti attrezzate al posto dei mobili, giochi di controsoffitto al posto dei classici lampadari e un’espressività fatta di colori e immagini che rendono gli ambienti mai banali come sottolineato dalla committenza nella sua recensione:
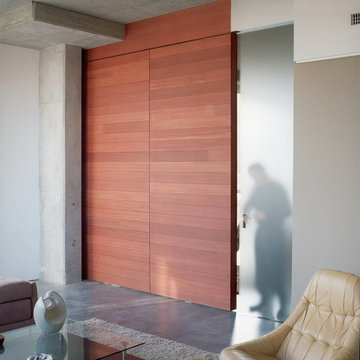
David Herron was the design architect for this project while at another firm. Tom Proebstle, partner-in-charge.
Aménagement d'un salon mansardé ou avec mezzanine contemporain de taille moyenne avec un mur marron, sol en béton ciré, aucune cheminée, aucun téléviseur et un sol gris.
Aménagement d'un salon mansardé ou avec mezzanine contemporain de taille moyenne avec un mur marron, sol en béton ciré, aucune cheminée, aucun téléviseur et un sol gris.
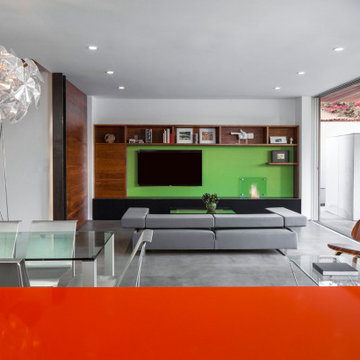
Art Gray Photography
Inspiration pour un salon design ouvert avec un mur blanc, sol en béton ciré, un téléviseur fixé au mur et un sol gris.
Inspiration pour un salon design ouvert avec un mur blanc, sol en béton ciré, un téléviseur fixé au mur et un sol gris.
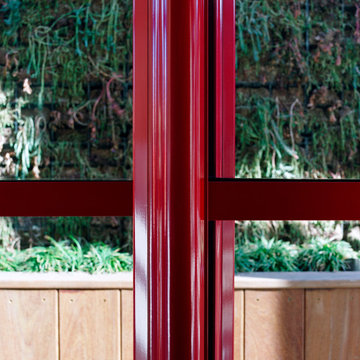
Idées déco pour une véranda moderne avec sol en béton ciré, un plafond en verre et un sol gris.
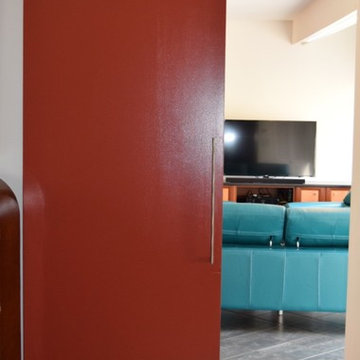
This house is one of 34 post WWII Mid Century Modern homes build in a development in Princeton. This house includes an addition of what used to be a dance studio and master bedroom suite, designed by Michael Graves in the late 1970's. Also at that time the original kitchen was replaced by Graves with white plastic laminate faced cabinets. Over the years, this kitchen started delaminating, which inspired the current owner to renovate the kitchen. The owner has a collection of Biedermeier furniture and decided to use birdseye maple and cherry stained cabinets for the new kitchen in an attempt to tie the house together.
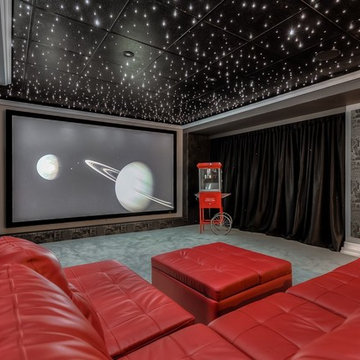
Photo via Anthony Rego
Staged by Staging2Sell your Home Inc.
Idées déco pour une très grande salle de cinéma classique ouverte avec un mur noir, moquette, un écran de projection et un sol gris.
Idées déco pour une très grande salle de cinéma classique ouverte avec un mur noir, moquette, un écran de projection et un sol gris.

Cette image montre une très grande salle de séjour design ouverte avec un mur marron, sol en béton ciré, une cheminée standard, un manteau de cheminée en béton, un sol gris et un plafond en bois.
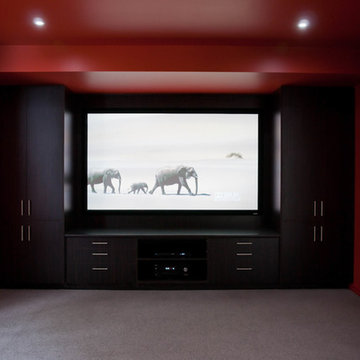
Aménagement d'une salle de cinéma moderne fermée avec un mur rouge, moquette, un écran de projection et un sol gris.
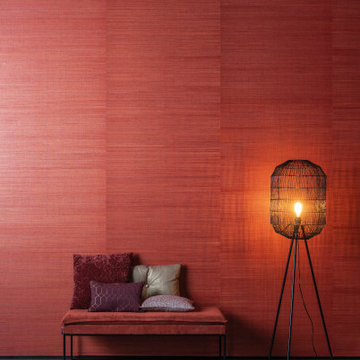
Polychrome sisal: multi-coloured uneven threads of sisal, woven and laminated on a reflective background. Our walls vibrate, showering the room with intense colour.
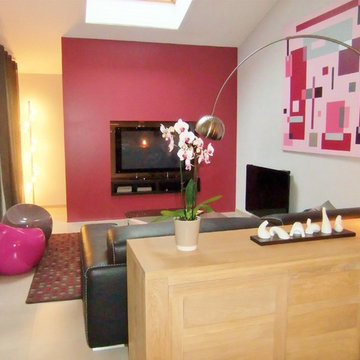
Salon avec rangements invisibles intégrés dans une cloison
Cette photo montre un salon tendance de taille moyenne et ouvert avec une bibliothèque ou un coin lecture, un mur rose, sol en stratifié, un téléviseur encastré et un sol gris.
Cette photo montre un salon tendance de taille moyenne et ouvert avec une bibliothèque ou un coin lecture, un mur rose, sol en stratifié, un téléviseur encastré et un sol gris.
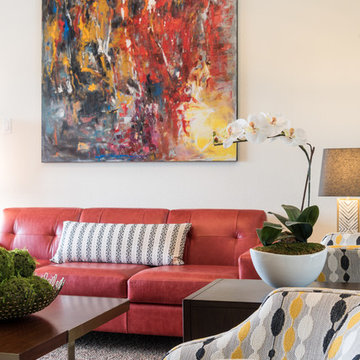
Réalisation d'un grand salon bohème fermé avec une salle de réception, un mur blanc, moquette, aucune cheminée, aucun téléviseur et un sol gris.
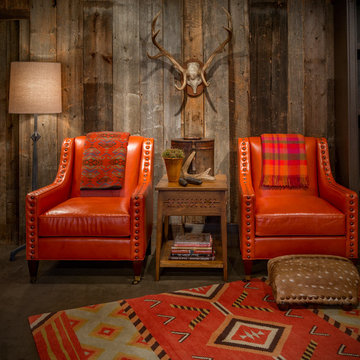
Gary Hall
Exemple d'un salon montagne de taille moyenne et fermé avec moquette, aucune cheminée, un mur gris, aucun téléviseur et un sol gris.
Exemple d'un salon montagne de taille moyenne et fermé avec moquette, aucune cheminée, un mur gris, aucun téléviseur et un sol gris.
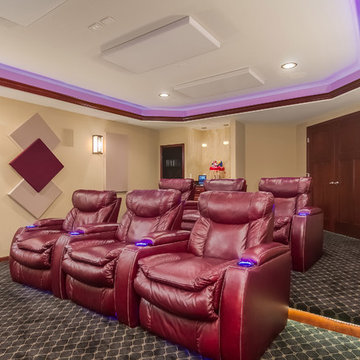
Sconce lighting gives this room an authentic movie theater feel. ©Finished Basement Company
Inspiration pour une salle de cinéma traditionnelle de taille moyenne avec un mur beige, moquette et un sol gris.
Inspiration pour une salle de cinéma traditionnelle de taille moyenne avec un mur beige, moquette et un sol gris.
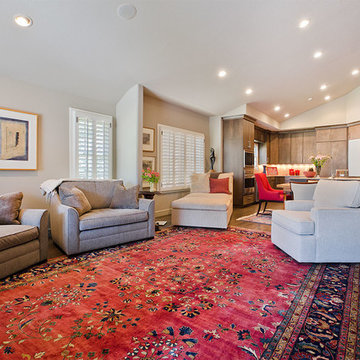
More contemporary fireplace surround with no hearth and integrated tile accents.
Aménagement d'un salon classique de taille moyenne et ouvert avec un mur gris, parquet foncé, une cheminée ribbon, un manteau de cheminée en carrelage, un téléviseur encastré et un sol gris.
Aménagement d'un salon classique de taille moyenne et ouvert avec un mur gris, parquet foncé, une cheminée ribbon, un manteau de cheminée en carrelage, un téléviseur encastré et un sol gris.
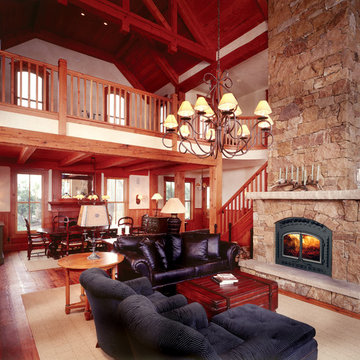
Inspiration pour une grande salle de séjour traditionnelle ouverte avec un mur beige, un sol en carrelage de porcelaine, un poêle à bois, un manteau de cheminée en pierre et un sol gris.
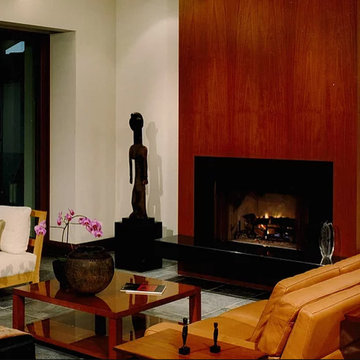
Inspiration pour un salon traditionnel de taille moyenne et fermé avec une salle de réception, un mur blanc, un sol en carrelage de céramique, une cheminée standard, un manteau de cheminée en bois, aucun téléviseur et un sol gris.
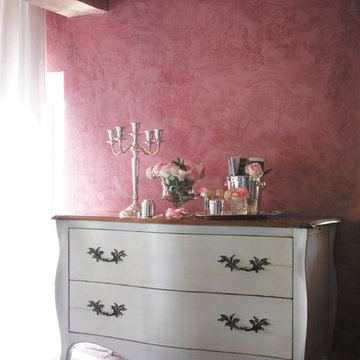
Cette photo montre un salon tendance de taille moyenne et ouvert avec une bibliothèque ou un coin lecture, un mur rouge, moquette, aucune cheminée, un manteau de cheminée en pierre, un téléviseur encastré et un sol gris.
Idées déco de pièces à vivre rouges avec un sol gris
5



