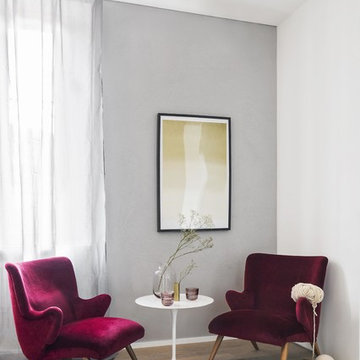Idées déco de pièces à vivre scandinaves avec parquet clair
Trier par :
Budget
Trier par:Populaires du jour
161 - 180 sur 6 551 photos
1 sur 3
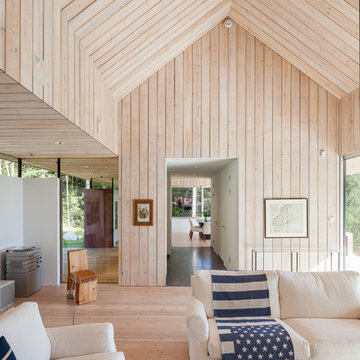
Michael Perlmutter
Cette photo montre un grand salon scandinave ouvert avec une salle de réception, parquet clair, un mur beige, aucune cheminée et aucun téléviseur.
Cette photo montre un grand salon scandinave ouvert avec une salle de réception, parquet clair, un mur beige, aucune cheminée et aucun téléviseur.
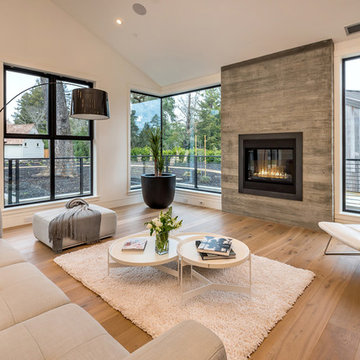
Cette image montre un salon nordique avec un mur blanc, parquet clair, une cheminée ribbon et éclairage.
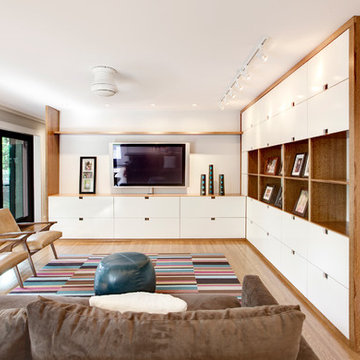
Inspired custom media center steals the show doing the dirty work (hiding/storing stuff) with style - Photo: HAUS | Architecture For Modern Lifestyles
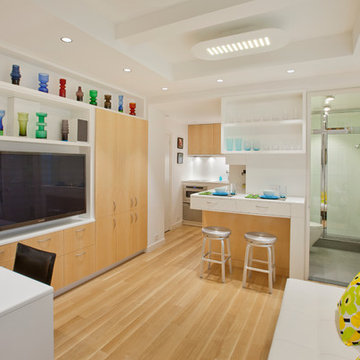
Réalisation d'une petite salle de séjour nordique ouverte avec un mur blanc, un téléviseur encastré, parquet clair, aucune cheminée et un sol blanc.

Cette photo montre un salon scandinave ouvert avec un mur blanc, parquet clair, une cheminée standard, un manteau de cheminée en pierre, un téléviseur fixé au mur, un sol jaune et un plafond voûté.
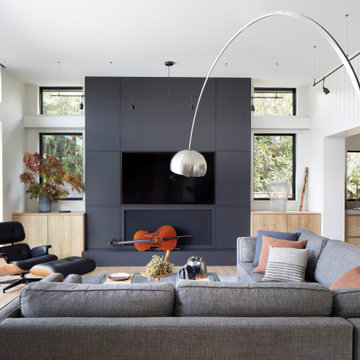
Open Living Room with 10' ceilings. Floating shelves separate space to kitchen beyond. Fleetwood multislide door to rear patio
Cette photo montre un salon scandinave de taille moyenne et ouvert avec un mur blanc, parquet clair, un téléviseur fixé au mur et un sol marron.
Cette photo montre un salon scandinave de taille moyenne et ouvert avec un mur blanc, parquet clair, un téléviseur fixé au mur et un sol marron.
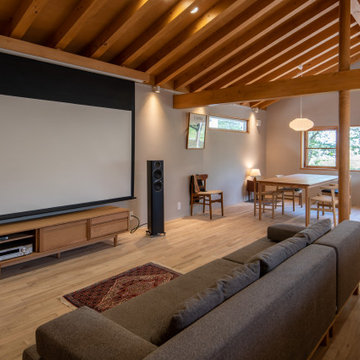
Cette image montre une salle de cinéma nordique ouverte avec un mur gris, parquet clair, un écran de projection et un sol beige.
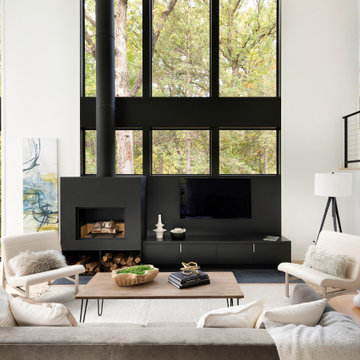
Idées déco pour un salon scandinave de taille moyenne et ouvert avec un mur beige, parquet clair, un poêle à bois, un manteau de cheminée en métal, un téléviseur encastré et un sol beige.
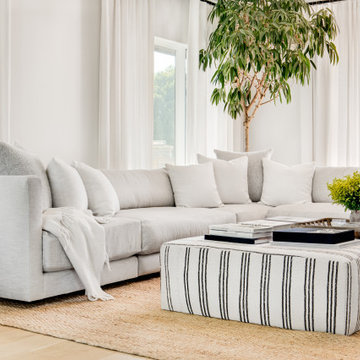
Cette image montre un grand salon nordique ouvert avec un mur blanc, parquet clair et un sol beige.
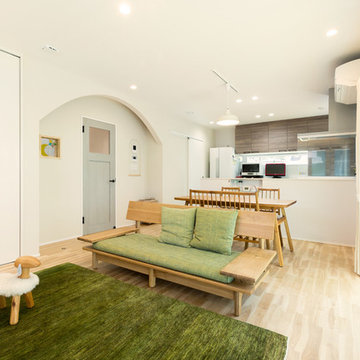
Aménagement d'un salon scandinave de taille moyenne et ouvert avec un mur blanc, parquet clair et aucune cheminée.
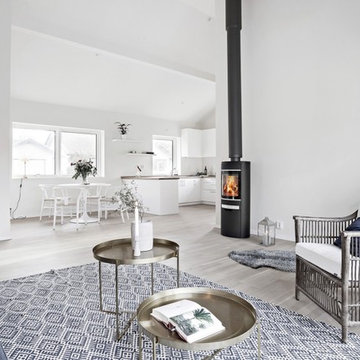
Cette image montre un salon nordique ouvert avec une salle de réception, un mur blanc, parquet clair et un poêle à bois.
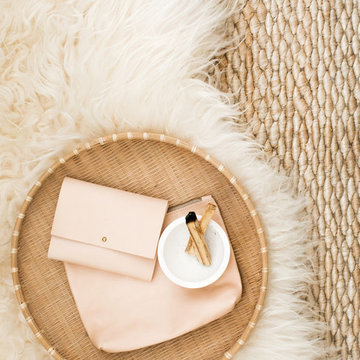
interior design & styling erin roberts | photography huyen do
Idée de décoration pour un salon nordique de taille moyenne et ouvert avec un mur blanc, parquet clair, aucune cheminée, un téléviseur indépendant et un sol beige.
Idée de décoration pour un salon nordique de taille moyenne et ouvert avec un mur blanc, parquet clair, aucune cheminée, un téléviseur indépendant et un sol beige.

Popular Scandinavian-style interiors blog 'These Four Walls' has collaborated with Kährs for a scandi-inspired, soft and minimalist living room makeover. Kährs worked with founder Abi Dare to find the perfect hard wearing and stylish floor to work alongside minimalist decor. Kährs' ultra matt 'Oak Sky' engineered wood floor design was the perfect fit.
"I was keen on the idea of pale Nordic oak and ordered all sorts of samples, but none seemed quite right – until a package arrived from Swedish brand Kährs, that is. As soon as I took a peek at ‘Oak Sky’ ultra matt lacquered boards I knew they were the right choice – light but not overly so, with a balance of ashen and warmer tones and a beautiful grain. It creates the light, Scandinavian vibe that I love, but it doesn’t look out of place in our Victorian house; it also works brilliantly with the grey walls. I also love the matte finish, which is very hard wearing but has
none of the shininess normally associated with lacquer" says Abi.
Oak Sky is the lightest oak design from the Kährs Lux collection of one-strip ultra matt lacquer floors. The semi-transparent white stain and light and dark contrasts in the wood makes the floor ideal for a scandi-chic inspired interior. The innovative surface treatment is non-reflective; enhancing the colour of the floor while giving it a silky, yet strong shield against wear and tear. Kährs' Lux collection won 'Best Flooring' at the House Beautiful Awards 2017.
Kährs have collaborated with These Four Walls and feature in two blog posts; My soft, minimalist
living room makeover reveal and How to choose wooden flooring.
All photography by Abi Dare, Founder of These Four Walls
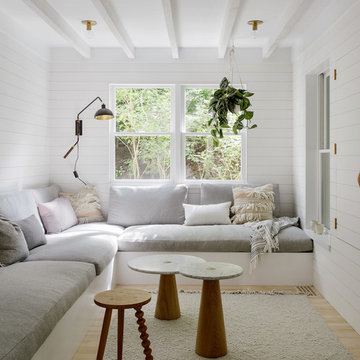
Photos by Matthew Williams
Idées déco pour un salon scandinave fermé avec un mur blanc, parquet clair et éclairage.
Idées déco pour un salon scandinave fermé avec un mur blanc, parquet clair et éclairage.
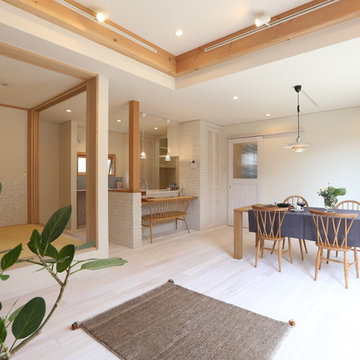
Photo by Hitomi Mese
Aménagement d'un salon scandinave ouvert avec un mur blanc, parquet clair, un téléviseur indépendant et un sol beige.
Aménagement d'un salon scandinave ouvert avec un mur blanc, parquet clair, un téléviseur indépendant et un sol beige.
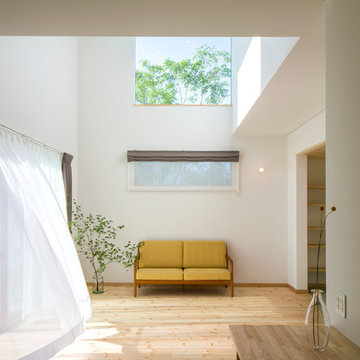
Cette photo montre un salon scandinave ouvert avec un mur blanc, parquet clair et un sol marron.
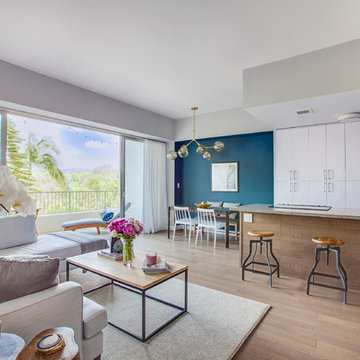
A complete remodel of the condominum in West Los Angeles. We redid the kitchen with brand new cabinetry and appliances. Opened the wall that separated the kitchen from the living room and created a large open space.
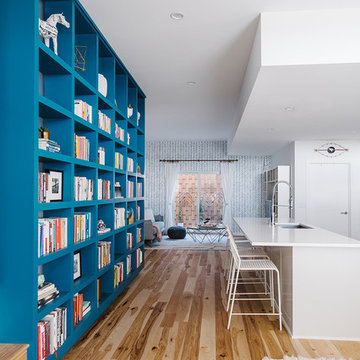
Completed in 2015, this project incorporates a Scandinavian vibe to enhance the modern architecture and farmhouse details. The vision was to create a balanced and consistent design to reflect clean lines and subtle rustic details, which creates a calm sanctuary. The whole home is not based on a design aesthetic, but rather how someone wants to feel in a space, specifically the feeling of being cozy, calm, and clean. This home is an interpretation of modern design without focusing on one specific genre; it boasts a midcentury master bedroom, stark and minimal bathrooms, an office that doubles as a music den, and modern open concept on the first floor. It’s the winner of the 2017 design award from the Austin Chapter of the American Institute of Architects and has been on the Tribeza Home Tour; in addition to being published in numerous magazines such as on the cover of Austin Home as well as Dwell Magazine, the cover of Seasonal Living Magazine, Tribeza, Rue Daily, HGTV, Hunker Home, and other international publications.
----
Featured on Dwell!
https://www.dwell.com/article/sustainability-is-the-centerpiece-of-this-new-austin-development-071e1a55
---
Project designed by the Atomic Ranch featured modern designers at Breathe Design Studio. From their Austin design studio, they serve an eclectic and accomplished nationwide clientele including in Palm Springs, LA, and the San Francisco Bay Area.
For more about Breathe Design Studio, see here: https://www.breathedesignstudio.com/
To learn more about this project, see here: https://www.breathedesignstudio.com/scandifarmhouse
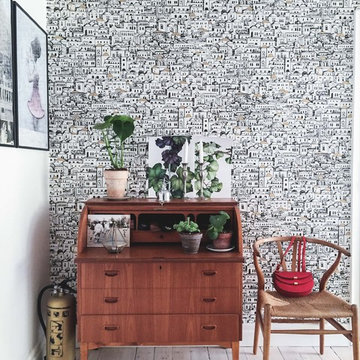
Exemple d'un salon scandinave avec un mur multicolore, parquet clair et une salle de réception.
Idées déco de pièces à vivre scandinaves avec parquet clair
9




