Idées déco de pièces à vivre scandinaves avec tous types de manteaux de cheminée
Trier par :
Budget
Trier par:Populaires du jour
81 - 100 sur 2 739 photos
1 sur 3
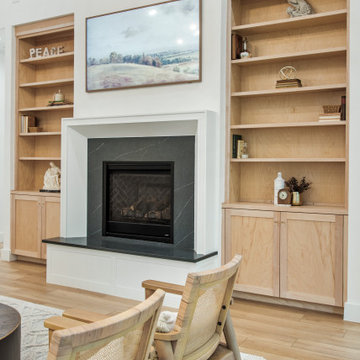
Idées déco pour un salon scandinave de taille moyenne et ouvert avec un mur blanc, un sol en vinyl, une cheminée standard, un manteau de cheminée en pierre, un téléviseur dissimulé et un plafond voûté.
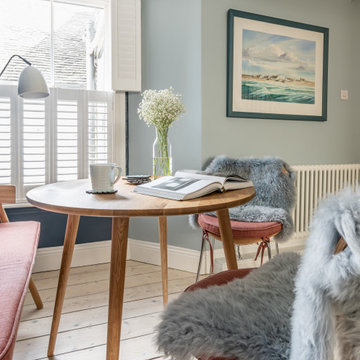
Exemple d'un petit salon scandinave ouvert avec un mur bleu, parquet clair, une cheminée standard, un manteau de cheminée en métal, un téléviseur indépendant et poutres apparentes.
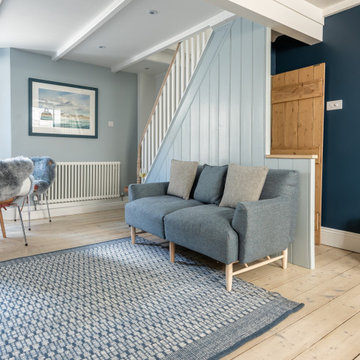
Cette image montre un petit salon nordique ouvert avec un mur bleu, parquet clair, une cheminée standard, un manteau de cheminée en métal, un téléviseur indépendant et poutres apparentes.
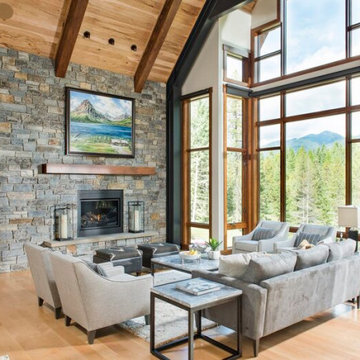
Montana modern great room, that features a hickory wood celing with large fir and metal beam work. Massive floor to ceilng windows that include automated blinds. Natural stone gas fireplace, that features a fir mantle. To the left is the glass bridge that goes to the master suite.
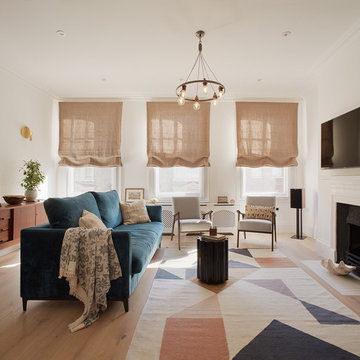
Aménagement d'une salle de séjour scandinave de taille moyenne et ouverte avec un mur blanc, parquet clair, un téléviseur fixé au mur, une cheminée standard et un manteau de cheminée en plâtre.
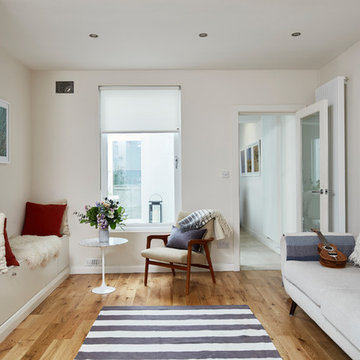
Philip Lauterbach
Aménagement d'un petit salon scandinave fermé avec un mur blanc, parquet clair, un poêle à bois, un manteau de cheminée en plâtre et aucun téléviseur.
Aménagement d'un petit salon scandinave fermé avec un mur blanc, parquet clair, un poêle à bois, un manteau de cheminée en plâtre et aucun téléviseur.
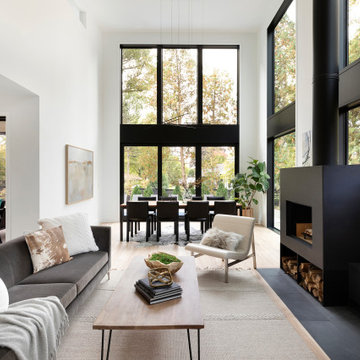
Idées déco pour un salon scandinave de taille moyenne et ouvert avec un mur beige, parquet clair, un poêle à bois, un manteau de cheminée en métal, un téléviseur encastré et un sol beige.

Cette image montre un salon blanc et bois nordique de taille moyenne et ouvert avec une bibliothèque ou un coin lecture, un mur blanc, un sol en carrelage de porcelaine, une cheminée standard, un manteau de cheminée en métal, aucun téléviseur, un sol noir, poutres apparentes et du lambris de bois.
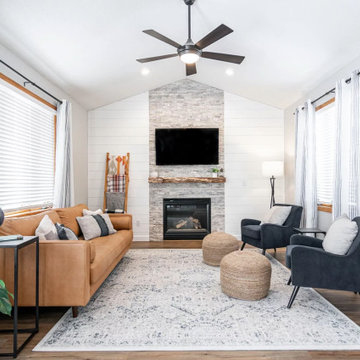
Hailey's first project designing start to finish! These homeowner's wanted our designs and access to our trade discounts, but had the time and family connections to do the work themselves. Although it took about a year to complete, the space is COMPLETELY different and they are somehow still ready for do more projects! We removed walls, relocated appliances, added walls... basically transformed they entire public space of their main level.
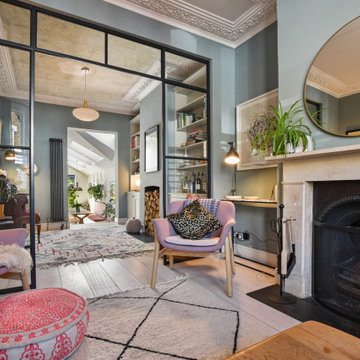
Idée de décoration pour un salon nordique de taille moyenne et fermé avec parquet clair, une salle de réception, un mur gris, une cheminée standard, un manteau de cheminée en pierre et un téléviseur fixé au mur.
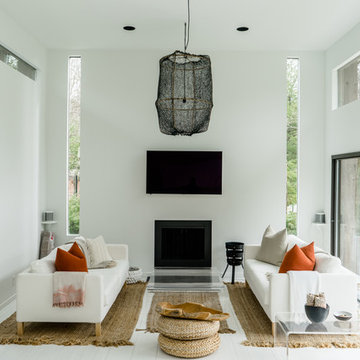
Pat Schmidt
Réalisation d'un salon nordique ouvert et de taille moyenne avec une salle de réception, un mur blanc, un sol en travertin, une cheminée standard, un manteau de cheminée en métal, un téléviseur fixé au mur et un sol blanc.
Réalisation d'un salon nordique ouvert et de taille moyenne avec une salle de réception, un mur blanc, un sol en travertin, une cheminée standard, un manteau de cheminée en métal, un téléviseur fixé au mur et un sol blanc.
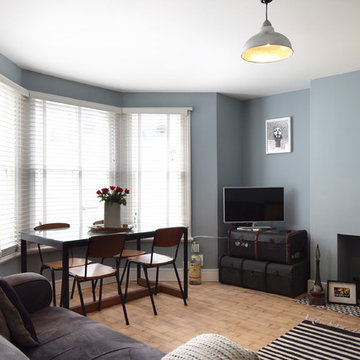
Emma Wood
Idées déco pour un petit salon scandinave fermé avec une salle de réception, un mur bleu, un sol en bois brun, une cheminée standard, un manteau de cheminée en plâtre et un téléviseur indépendant.
Idées déco pour un petit salon scandinave fermé avec une salle de réception, un mur bleu, un sol en bois brun, une cheminée standard, un manteau de cheminée en plâtre et un téléviseur indépendant.
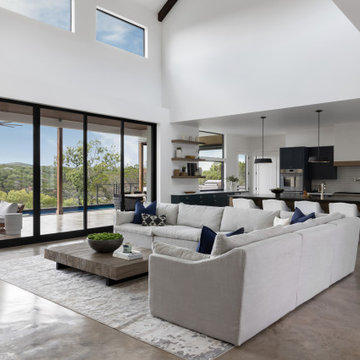
Réalisation d'un grand salon nordique ouvert avec un mur blanc, un manteau de cheminée en pierre, un sol gris, poutres apparentes et un mur en parement de brique.
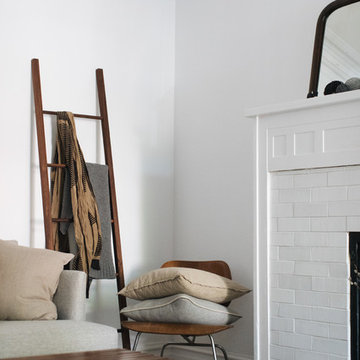
Less is more--art director and Instagram darling Amanda Jane Jones refreshes her classic brick fireplace in Snow.
Idée de décoration pour un salon nordique de taille moyenne et ouvert avec un mur blanc, un sol en bois brun, une cheminée standard et un manteau de cheminée en brique.
Idée de décoration pour un salon nordique de taille moyenne et ouvert avec un mur blanc, un sol en bois brun, une cheminée standard et un manteau de cheminée en brique.
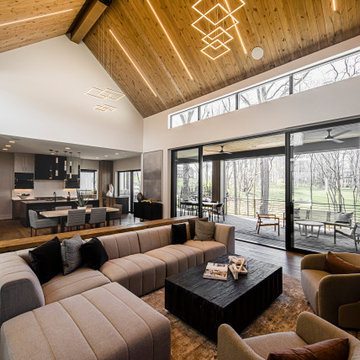
The new construction luxury home was designed by our Carmel design-build studio with the concept of 'hygge' in mind – crafting a soothing environment that exudes warmth, contentment, and coziness without being overly ornate or cluttered. Inspired by Scandinavian style, the design incorporates clean lines and minimal decoration, set against soaring ceilings and walls of windows. These features are all enhanced by warm finishes, tactile textures, statement light fixtures, and carefully selected art pieces.
In the living room, a bold statement wall was incorporated, making use of the 4-sided, 2-story fireplace chase, which was enveloped in large format marble tile. Each bedroom was crafted to reflect a unique character, featuring elegant wallpapers, decor, and luxurious furnishings. The primary bathroom was characterized by dark enveloping walls and floors, accentuated by teak, and included a walk-through dual shower, overhead rain showers, and a natural stone soaking tub.
An open-concept kitchen was fitted, boasting state-of-the-art features and statement-making lighting. Adding an extra touch of sophistication, a beautiful basement space was conceived, housing an exquisite home bar and a comfortable lounge area.
---Project completed by Wendy Langston's Everything Home interior design firm, which serves Carmel, Zionsville, Fishers, Westfield, Noblesville, and Indianapolis.
For more about Everything Home, see here: https://everythinghomedesigns.com/
To learn more about this project, see here:
https://everythinghomedesigns.com/portfolio/modern-scandinavian-luxury-home-westfield/
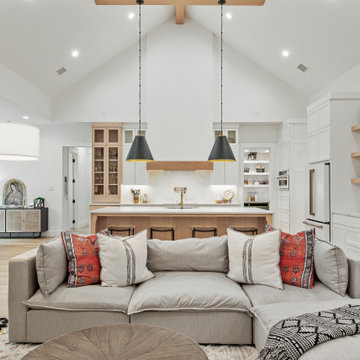
Exemple d'un salon scandinave de taille moyenne et ouvert avec un mur blanc, un sol en vinyl, une cheminée standard, un manteau de cheminée en pierre, un téléviseur dissimulé et un plafond voûté.
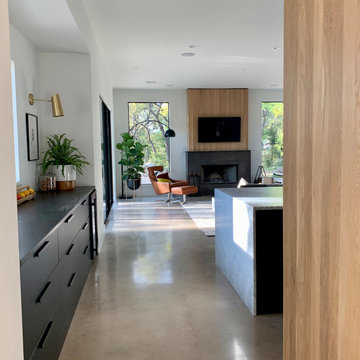
Open plan with natural materials, such as a steel fireplace , soapstone and honed carrera marble counters, and polished concrete floors.
Aménagement d'un salon scandinave ouvert avec un mur blanc, sol en béton ciré, une cheminée standard, un manteau de cheminée en métal et un sol gris.
Aménagement d'un salon scandinave ouvert avec un mur blanc, sol en béton ciré, une cheminée standard, un manteau de cheminée en métal et un sol gris.

Complete overhaul of the common area in this wonderful Arcadia home.
The living room, dining room and kitchen were redone.
The direction was to obtain a contemporary look but to preserve the warmth of a ranch home.
The perfect combination of modern colors such as grays and whites blend and work perfectly together with the abundant amount of wood tones in this design.
The open kitchen is separated from the dining area with a large 10' peninsula with a waterfall finish detail.
Notice the 3 different cabinet colors, the white of the upper cabinets, the Ash gray for the base cabinets and the magnificent olive of the peninsula are proof that you don't have to be afraid of using more than 1 color in your kitchen cabinets.
The kitchen layout includes a secondary sink and a secondary dishwasher! For the busy life style of a modern family.
The fireplace was completely redone with classic materials but in a contemporary layout.
Notice the porcelain slab material on the hearth of the fireplace, the subway tile layout is a modern aligned pattern and the comfortable sitting nook on the side facing the large windows so you can enjoy a good book with a bright view.
The bamboo flooring is continues throughout the house for a combining effect, tying together all the different spaces of the house.
All the finish details and hardware are honed gold finish, gold tones compliment the wooden materials perfectly.
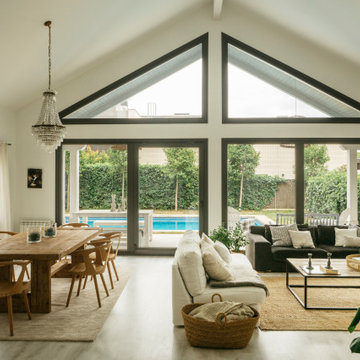
Salón de estilo nórdico, luminoso y acogedor con gran contraste entre tonos blancos y negros.
Idée de décoration pour un salon nordique de taille moyenne et ouvert avec un mur blanc, parquet clair, une cheminée standard, un manteau de cheminée en métal, un sol blanc et un plafond voûté.
Idée de décoration pour un salon nordique de taille moyenne et ouvert avec un mur blanc, parquet clair, une cheminée standard, un manteau de cheminée en métal, un sol blanc et un plafond voûté.
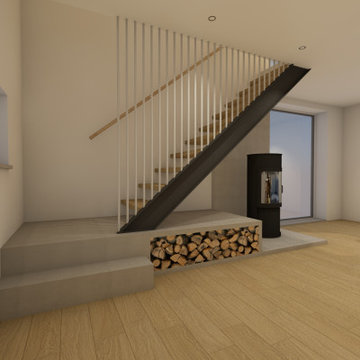
Inspiration pour un salon nordique de taille moyenne et ouvert avec une salle de réception, un mur blanc, un sol en bois brun, un poêle à bois, un manteau de cheminée en pierre, aucun téléviseur et un sol beige.
Idées déco de pièces à vivre scandinaves avec tous types de manteaux de cheminée
5



