Idées déco de pièces à vivre scandinaves avec tous types de manteaux de cheminée
Trier par :
Budget
Trier par:Populaires du jour
161 - 180 sur 2 739 photos
1 sur 3
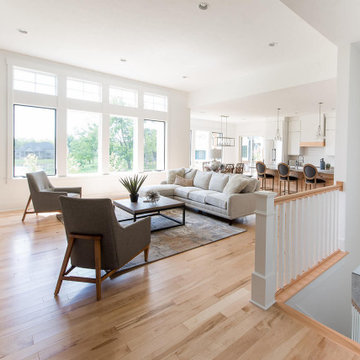
With a focus on lived-in comfort and light, airy spaces, this new construction is designed to feel like home before the moving vans arrive. Everything Home consulted on the floor plan and exterior style of this luxury home with the builders at Old Town Design Group. When construction neared completion, Everything Home returned to specify hard finishes and color schemes throughout and stage the decor and accessories. Start to finish, Everything Home designs dream homes.
---
Project completed by Wendy Langston's Everything Home interior design firm, which serves Carmel, Zionsville, Fishers, Westfield, Noblesville, and Indianapolis.
For more about Everything Home, see here: https://everythinghomedesigns.com/
To learn more about this project, see here:
https://everythinghomedesigns.com/portfolio/scandinavian-luxury-home/

Das Wohnzimmer ist in warmen Gewürztönen und die Bilderwand in Petersburger Hängung „versteckt“ den TV, ebenfalls holzgerahmt. Die weisse Paneelwand verbindet beide Bereiche. Die bodentiefen Fenster zur Terrasse durchfluten beide Bereiche mit Licht und geben den Blick auf den Garten frei. Der Boden ist mit einem warmen Eichenparkett verlegt.

Zona giorno open-space in stile scandinavo.
Toni naturali del legno e pareti neutre.
Una grande parete attrezzata è di sfondo alla parete frontale al divano. La zona pranzo è separata attraverso un divisorio in listelli di legno verticale da pavimento a soffitto.
La carta da parati valorizza l'ambiente del tavolo da pranzo.
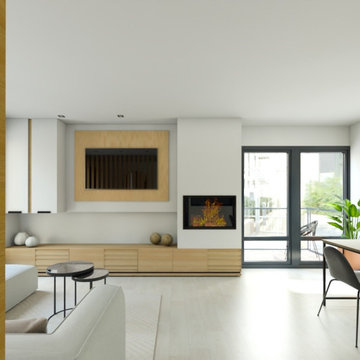
Diseño de salón con distribución abierta en obra nueva
Idées déco pour un salon mansardé ou avec mezzanine blanc et bois scandinave de taille moyenne avec un sol en marbre, une cheminée, un manteau de cheminée en métal et un téléviseur fixé au mur.
Idées déco pour un salon mansardé ou avec mezzanine blanc et bois scandinave de taille moyenne avec un sol en marbre, une cheminée, un manteau de cheminée en métal et un téléviseur fixé au mur.
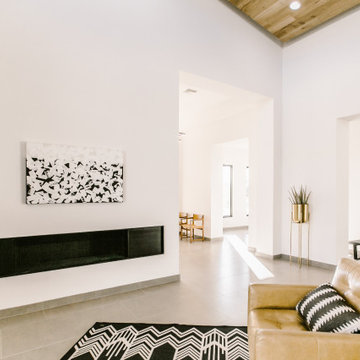
Réalisation d'un grand salon nordique ouvert avec un mur blanc, un sol en carrelage de porcelaine, une cheminée standard, un manteau de cheminée en métal, un téléviseur fixé au mur et un sol gris.
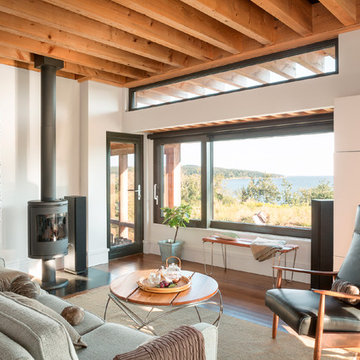
Idées déco pour un salon scandinave de taille moyenne et ouvert avec un mur blanc, un sol en bois brun, un poêle à bois, un manteau de cheminée en métal, aucun téléviseur et un sol marron.
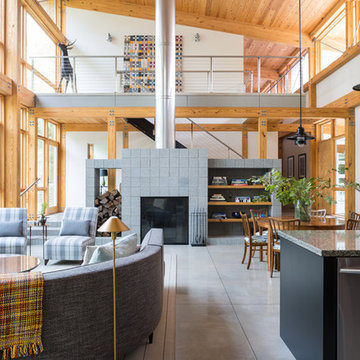
Main living space in a Swedish-inspired farm house on Maryland's Eastern Shore.
Architect: Torchio Architects
Photographer: Angie Seckinger
Aménagement d'un salon scandinave de taille moyenne et ouvert avec un mur blanc, sol en béton ciré, un manteau de cheminée en béton, une salle de réception, une cheminée standard, aucun téléviseur et un sol gris.
Aménagement d'un salon scandinave de taille moyenne et ouvert avec un mur blanc, sol en béton ciré, un manteau de cheminée en béton, une salle de réception, une cheminée standard, aucun téléviseur et un sol gris.
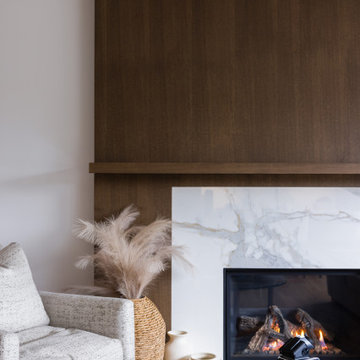
Clients Esther and engaged us to renovate their kitchen, dinning & family room.
The purpose of the renovation was to modernize the kitchen and improve its efficiency. Additionally, we aimed to create a better flow between all four spaces on the main floor. We decided to work with the existing flooring and pendant lights, above the island. To achieve our vision, we removed a wall and fireplace that separated the dining and formal living room. We had to get creative and patch the hardwood floor, resulting in a seamless transition as if that wall never existed.
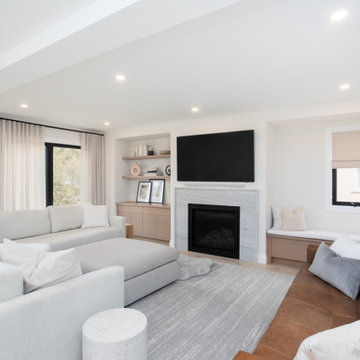
Exemple d'un salon scandinave de taille moyenne et ouvert avec un mur blanc, parquet clair, une cheminée standard, un manteau de cheminée en pierre, un téléviseur fixé au mur et un sol marron.
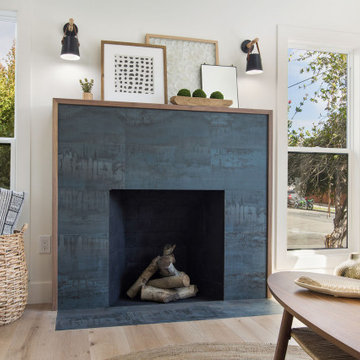
Down-to-studs renovation that included floor plan modifications, kitchen renovation, bathroom renovations, creation of a primary bed/bath suite, fireplace cosmetic improvements, lighting/flooring/paint throughout. Exterior improvements included cedar siding, paint, landscaping, handrail.
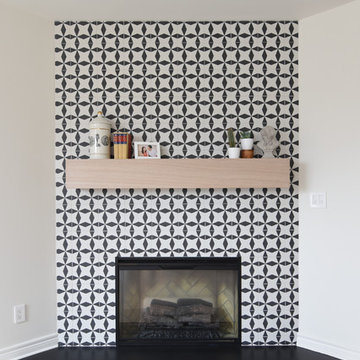
Idées déco pour un salon scandinave de taille moyenne avec une salle de réception, un mur blanc, parquet clair, une cheminée d'angle, un manteau de cheminée en carrelage, aucun téléviseur et un sol marron.
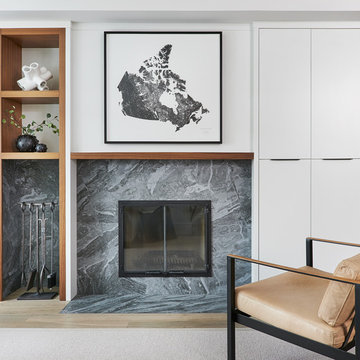
Cette image montre une salle de séjour nordique de taille moyenne et fermée avec une cheminée standard et un manteau de cheminée en carrelage.

The dark wood beams and natural wood floors are perfectly paired with a white brick fireplace and white walls.
Photo Credit: Shane Organ Photography
Cette image montre une salle de séjour nordique de taille moyenne et ouverte avec un mur blanc, parquet clair, une cheminée standard, un manteau de cheminée en brique, un sol marron, aucun téléviseur et poutres apparentes.
Cette image montre une salle de séjour nordique de taille moyenne et ouverte avec un mur blanc, parquet clair, une cheminée standard, un manteau de cheminée en brique, un sol marron, aucun téléviseur et poutres apparentes.
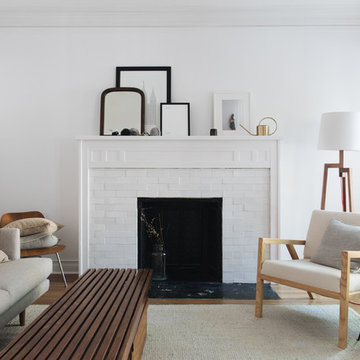
Less is more--art director and Instagram darling Amanda Jane Jones refreshes her classic brick fireplace in Snow.
Réalisation d'un salon nordique de taille moyenne et ouvert avec un mur blanc, un sol en bois brun, une cheminée standard et un manteau de cheminée en brique.
Réalisation d'un salon nordique de taille moyenne et ouvert avec un mur blanc, un sol en bois brun, une cheminée standard et un manteau de cheminée en brique.
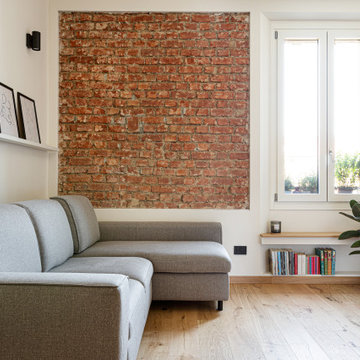
L'elemento predominante è la parete in mattoni pieni riportati alla luce, incorniciati vicino alla finestra, sotto la quale è stata ricavata una comoda seduta che si affaccia sulla città.
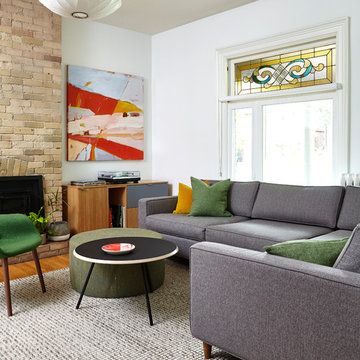
Photos by Valerie Wilcox
Cette image montre un salon nordique de taille moyenne et fermé avec un mur blanc, un sol en bois brun, une cheminée standard, un manteau de cheminée en brique, un téléviseur dissimulé et un sol marron.
Cette image montre un salon nordique de taille moyenne et fermé avec un mur blanc, un sol en bois brun, une cheminée standard, un manteau de cheminée en brique, un téléviseur dissimulé et un sol marron.
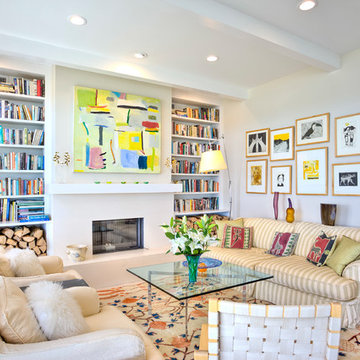
David Lindsay
Cette image montre un salon nordique de taille moyenne et ouvert avec un mur beige, parquet clair, une cheminée standard, un manteau de cheminée en plâtre et un sol beige.
Cette image montre un salon nordique de taille moyenne et ouvert avec un mur beige, parquet clair, une cheminée standard, un manteau de cheminée en plâtre et un sol beige.
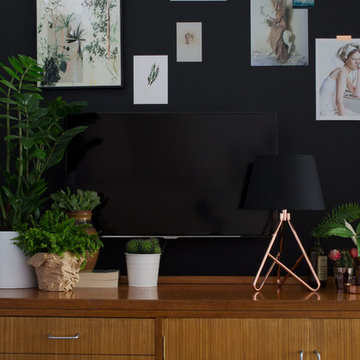
Black painted gallery wall disguising the wall mounted television in the living room.
Photography © Tiffany Grant-Riley
Idée de décoration pour un salon nordique de taille moyenne et ouvert avec un mur noir, moquette, une cheminée standard, un manteau de cheminée en bois et un téléviseur fixé au mur.
Idée de décoration pour un salon nordique de taille moyenne et ouvert avec un mur noir, moquette, une cheminée standard, un manteau de cheminée en bois et un téléviseur fixé au mur.
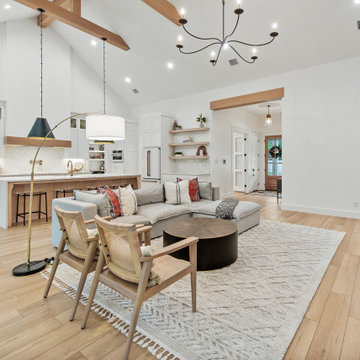
Aménagement d'un salon scandinave de taille moyenne et ouvert avec un mur blanc, un sol en vinyl, une cheminée standard, un manteau de cheminée en pierre, un téléviseur dissimulé et un plafond voûté.
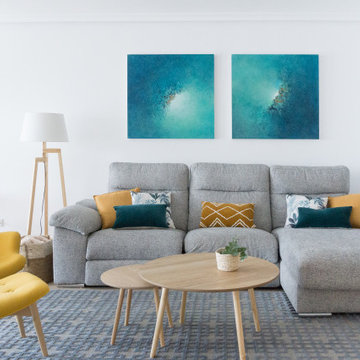
Proyecto de decoración de un salón de estilo nórdico en colores neutros con mezcla en amarillos y azules
Cette image montre un grand salon nordique ouvert avec un mur blanc, parquet clair, une cheminée standard, un manteau de cheminée en plâtre, un téléviseur indépendant et un sol marron.
Cette image montre un grand salon nordique ouvert avec un mur blanc, parquet clair, une cheminée standard, un manteau de cheminée en plâtre, un téléviseur indépendant et un sol marron.
Idées déco de pièces à vivre scandinaves avec tous types de manteaux de cheminée
9



