Idées déco de pièces à vivre scandinaves avec un manteau de cheminée en béton
Trier par :
Budget
Trier par:Populaires du jour
121 - 140 sur 195 photos
1 sur 3
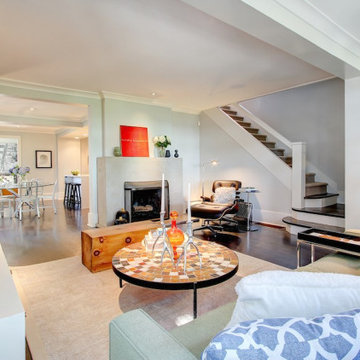
Charming Mid-century take on a classic bungalow.
Idées déco pour un salon scandinave de taille moyenne et ouvert avec un mur gris, parquet foncé, une cheminée standard, un manteau de cheminée en béton, un téléviseur indépendant et un sol marron.
Idées déco pour un salon scandinave de taille moyenne et ouvert avec un mur gris, parquet foncé, une cheminée standard, un manteau de cheminée en béton, un téléviseur indépendant et un sol marron.
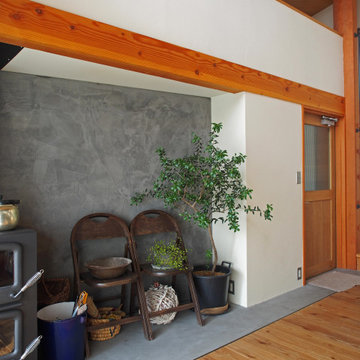
Idées déco pour un salon scandinave ouvert avec un poêle à bois, un manteau de cheminée en béton, aucun téléviseur et un sol gris.
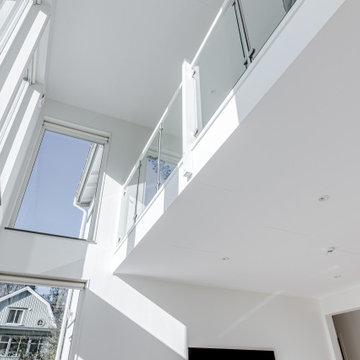
Exemple d'un grand salon beige et blanc scandinave ouvert avec un bar de salon, un mur blanc, parquet clair, une cheminée double-face, un manteau de cheminée en béton, un téléviseur fixé au mur, un sol beige et un plafond décaissé.
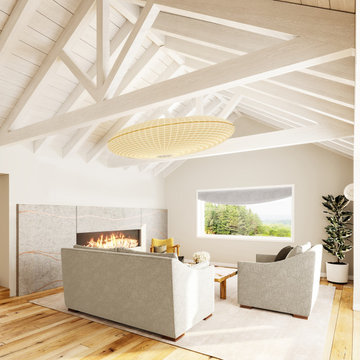
A biophilic home inspired by nature's beauty. A custom concrete fireplace is etched with copper veins, the live edge natural wood furniture is made by a local craftsperson, the sofas are also made locally of natural and organic materials, the side chair is vintage, and the chandelier is made of washi paper. The rugs and wall sconces are by Kale Tree.
www.kaletree.com
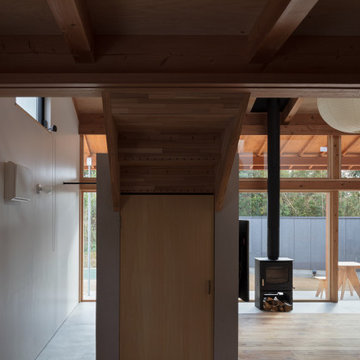
Cette photo montre un petit salon scandinave ouvert avec un mur blanc, un sol en bois brun, un poêle à bois, un manteau de cheminée en béton et poutres apparentes.
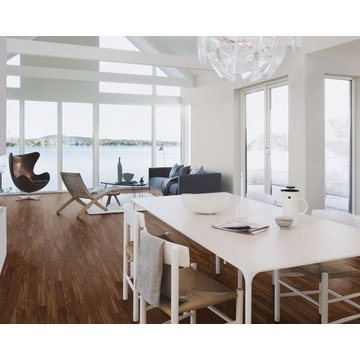
Boen Prestige Walnut American Parquet Flooring, 10x70x590 mm is a hard wearing natural grade flooring sealed in satin lacquered finish, part of Boen Prestige Range.
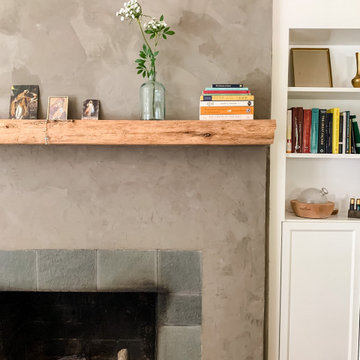
Concrete finish for this fireplace with a reclaimed cedar mantle.
Réalisation d'un salon nordique de taille moyenne et fermé avec un mur blanc, parquet clair, une cheminée standard et un manteau de cheminée en béton.
Réalisation d'un salon nordique de taille moyenne et fermé avec un mur blanc, parquet clair, une cheminée standard et un manteau de cheminée en béton.

北海道足寄郡足寄町に立つ農業法人(足寄町のひだまりファームさん)所有の施設になります。 地域材であるカラマツ無垢材を構造材に、意匠材にはタモ無垢材を併用することで、カラマツの素朴さとタモ材の上品さを持った居心地の良い空間を目指しています。 また、この物件では、椅子づくりワークショップや、螺湾フキを使った蝦夷和紙づくりワークショップなどを開催し、職人さんとオーナーさんを結ぶことで、より建物に愛着をもってもらえるような体験も企画しました。店舗になるため、周囲への事前の周知や知名度の向上などは、よりよいファンづくりにも貢献します。施工には、木造建築を得意とする足寄町の木村建設さまをはじめ、製材は瀬上製材所、家具製作は札幌の家具デザインユニット621さん、壁材のフキ和紙製作は蝦夷和紙工房紙びよりさん、煉瓦は江別市の米澤煉瓦さんなど、北海道の本物志向の職人さんと顔の見える関係をつくることで建物の質を高めています。 今回の物件は飲食スペースを併設していますので、実際にご利用できます。 また、建築面積のサイズが25坪前後と、住宅のサイズに近いものになっております。 地産地消の家づくりや店舗づくりにご興味ある方や、HOUSE&HOUSE一級建築士事務所をお考えの方は、 是非一度体験していただけますと、私たちの提案する空間を体感していただけると思います。
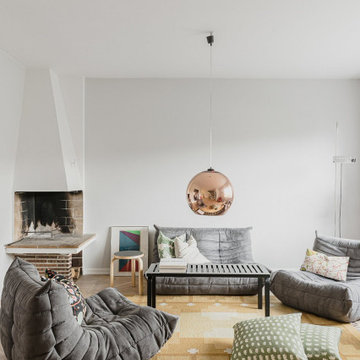
Idée de décoration pour un salon nordique avec un mur blanc, un sol en bois brun, un poêle à bois et un manteau de cheminée en béton.
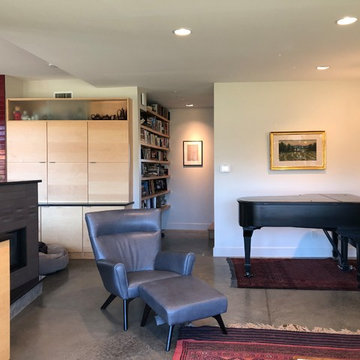
Cette image montre un petit salon nordique ouvert avec un mur blanc, sol en béton ciré, une cheminée double-face, un manteau de cheminée en béton, un téléviseur fixé au mur et un sol gris.
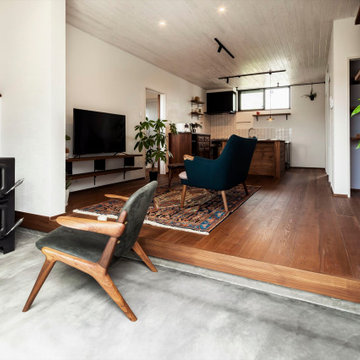
Inspiration pour un salon nordique avec un mur blanc, parquet peint, un poêle à bois, un manteau de cheminée en béton, un sol marron et un plafond en lambris de bois.
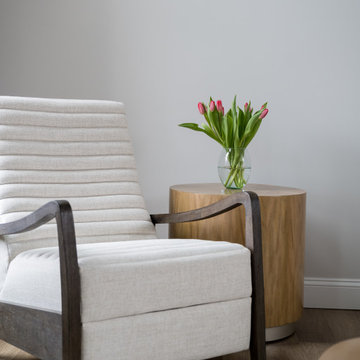
Our design studio gave the main floor of this home a minimalist, Scandinavian-style refresh while actively focusing on creating an inviting and welcoming family space. We achieved this by upgrading all of the flooring for a cohesive flow and adding cozy, custom furnishings and beautiful rugs, art, and accent pieces to complement a bright, lively color palette.
In the living room, we placed the TV unit above the fireplace and added stylish furniture and artwork that holds the space together. The powder room got fresh paint and minimalist wallpaper to match stunning black fixtures, lighting, and mirror. The dining area was upgraded with a gorgeous wooden dining set and console table, pendant lighting, and patterned curtains that add a cheerful tone.
---
Project completed by Wendy Langston's Everything Home interior design firm, which serves Carmel, Zionsville, Fishers, Westfield, Noblesville, and Indianapolis.
For more about Everything Home, see here: https://everythinghomedesigns.com/
To learn more about this project, see here:
https://everythinghomedesigns.com/portfolio/90s-transformation/
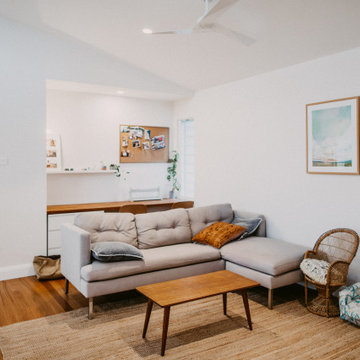
Réalisation d'une petite salle de séjour mansardée ou avec mezzanine nordique avec un mur blanc, un poêle à bois, un manteau de cheminée en béton et un sol gris.
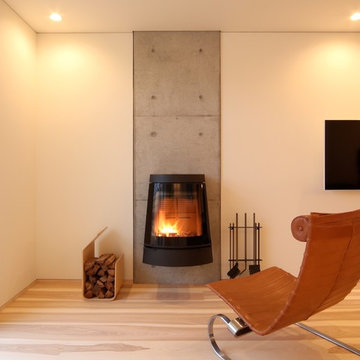
『女性が使いやすいデザイン』をコンセプトに作られたモデル。
一枚の曲面ガラスを採用したフロントドアは上下にスライド開閉。灰は専用の灰入れバケツを使い、吸気口から吸い取るので、お手入れも簡単です。フリースタンディングのほか、宙に浮いたようなウォールマウントも可能。
Idées déco pour un salon scandinave avec un poêle à bois et un manteau de cheminée en béton.
Idées déco pour un salon scandinave avec un poêle à bois et un manteau de cheminée en béton.
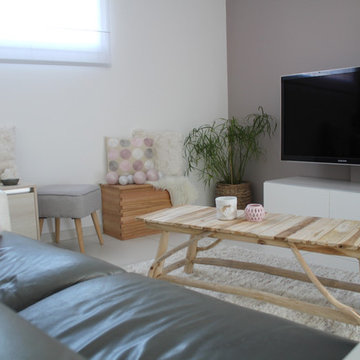
Exemple d'un salon scandinave ouvert avec un mur rose, un poêle à bois, un manteau de cheminée en béton, un téléviseur fixé au mur et un sol blanc.
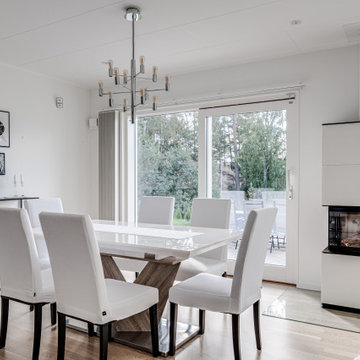
Aménagement d'un grand salon beige et blanc scandinave ouvert avec un bar de salon, un mur blanc, parquet clair, une cheminée double-face, un manteau de cheminée en béton, un téléviseur fixé au mur, un sol beige et un plafond décaissé.
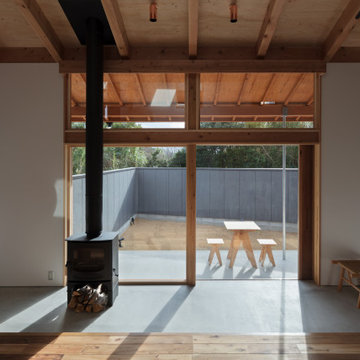
Exemple d'un petit salon scandinave ouvert avec un mur blanc, un sol en bois brun, un poêle à bois, un manteau de cheminée en béton et poutres apparentes.

北海道足寄郡足寄町に立つ農業法人(足寄町のひだまりファームさん)所有の施設になります。 地域材であるカラマツ無垢材を構造材に、意匠材にはタモ無垢材を併用することで、カラマツの素朴さとタモ材の上品さを持った居心地の良い空間を目指しています。 また、この物件では、椅子づくりワークショップや、螺湾フキを使った蝦夷和紙づくりワークショップなどを開催し、職人さんとオーナーさんを結ぶことで、より建物に愛着をもってもらえるような体験も企画しました。店舗になるため、周囲への事前の周知や知名度の向上などは、よりよいファンづくりにも貢献します。施工には、木造建築を得意とする足寄町の木村建設さまをはじめ、製材は瀬上製材所、家具製作は札幌の家具デザインユニット621さん、壁材のフキ和紙製作は蝦夷和紙工房紙びよりさん、煉瓦は江別市の米澤煉瓦さんなど、北海道の本物志向の職人さんと顔の見える関係をつくることで建物の質を高めています。 今回の物件は飲食スペースを併設していますので、実際にご利用できます。 また、建築面積のサイズが25坪前後と、住宅のサイズに近いものになっております。 地産地消の家づくりや店舗づくりにご興味ある方や、HOUSE&HOUSE一級建築士事務所をお考えの方は、 是非一度体験していただけますと、私たちの提案する空間を体感していただけると思います。
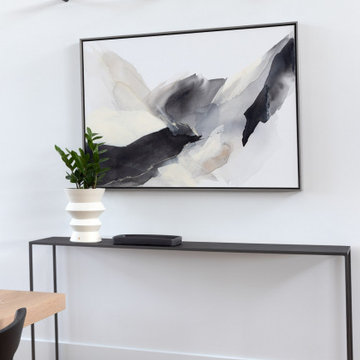
Exemple d'un salon scandinave de taille moyenne et ouvert avec un mur blanc, parquet clair, une cheminée d'angle, un manteau de cheminée en béton, un téléviseur dissimulé et un sol marron.
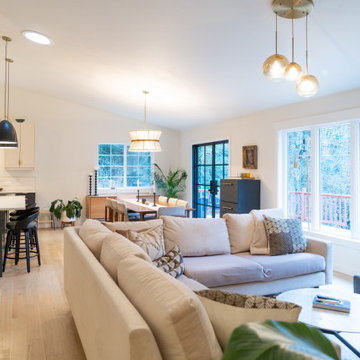
Given the expansive, open space in the living room, dining room and kitchen, it was important to create areas for each. This was accomplished by installing new lighting that was different for each area, but that worked well together.
Idées déco de pièces à vivre scandinaves avec un manteau de cheminée en béton
7



