Idées déco de pièces à vivre scandinaves avec un plafond voûté
Trier par :
Budget
Trier par:Populaires du jour
81 - 100 sur 259 photos
1 sur 3
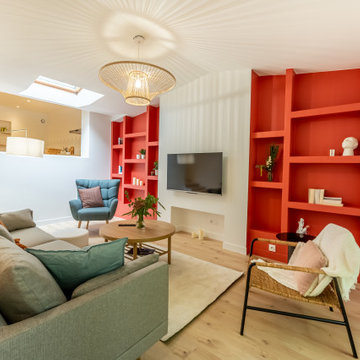
Idées déco pour un salon scandinave de taille moyenne et ouvert avec un mur blanc, parquet clair, aucune cheminée, un téléviseur fixé au mur et un plafond voûté.
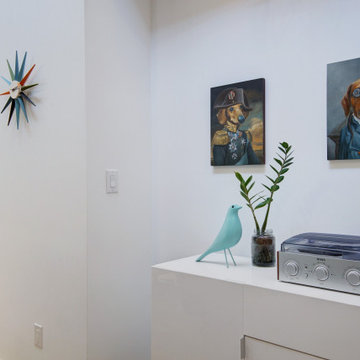
A single-story ranch house in Austin received a new look with a two-story addition, bringing tons of natural light into the living areas.
Inspiration pour un grand salon nordique ouvert avec un bar de salon, un mur blanc, parquet clair, un téléviseur fixé au mur, un sol marron et un plafond voûté.
Inspiration pour un grand salon nordique ouvert avec un bar de salon, un mur blanc, parquet clair, un téléviseur fixé au mur, un sol marron et un plafond voûté.
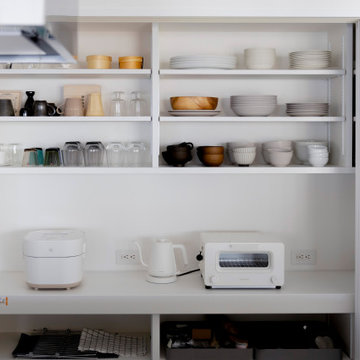
通り抜ける土間のある家
滋賀県野洲市の古くからの民家が立ち並ぶ敷地で530㎡の敷地にあった、古民家を解体し、住宅を新築する計画となりました。
南面、東面は、既存の民家が立ち並んでお、西側は、自己所有の空き地と、隣接して
同じく空き地があります。どちらの敷地も道路に接することのない敷地で今後、住宅を
建築する可能性は低い。このため、西面に開く家を計画することしました。
ご主人様は、バイクが趣味ということと、土間も希望されていました。そこで、
入り口である玄関から西面の空地に向けて住居空間を通り抜けるような開かれた
空間が作れないかと考えました。
この通り抜ける土間空間をコンセプト計画を行った。土間空間を中心に収納や居室部分
を配置していき、外と中を感じられる空間となってる。
広い敷地を生かし、平屋の住宅の計画となっていて東面から吹き抜けを通し、光を取り入れる計画となっている。西面は、大きく軒を出し、西日の対策と外部と内部を繋げる軒下空間
としています。
建物の奥へ行くほどプライベート空間が保たれる計画としています。
北側の玄関から西側のオープン敷地へと通り抜ける土間は、そこに訪れる人が自然と
オープンな敷地へと誘うような計画となっています。土間を中心に開かれた空間は、
外との繋がりを感じることができ豊かな気持ちになれる建物となりました。
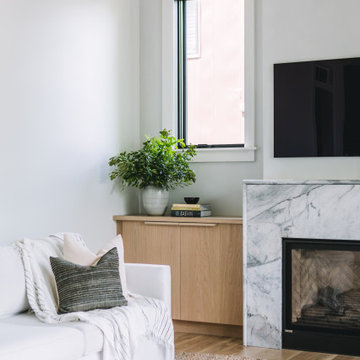
Aménagement d'un salon scandinave ouvert avec un mur blanc, parquet clair, une cheminée standard, un manteau de cheminée en pierre, un téléviseur fixé au mur, un sol jaune et un plafond voûté.
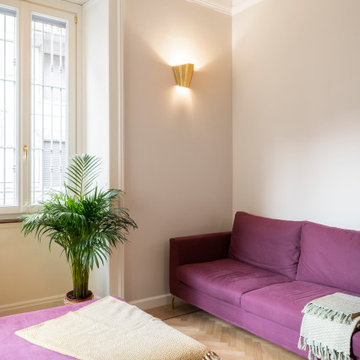
Foto: Federico Villa Studio
Aménagement d'un grand salon mansardé ou avec mezzanine scandinave avec un bar de salon, un mur beige, un sol en bois brun et un plafond voûté.
Aménagement d'un grand salon mansardé ou avec mezzanine scandinave avec un bar de salon, un mur beige, un sol en bois brun et un plafond voûté.
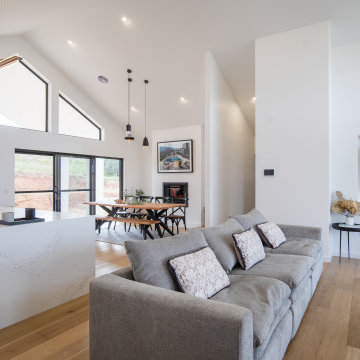
Cette image montre une grande salle de séjour nordique ouverte avec un mur blanc, parquet clair, un sol marron et un plafond voûté.
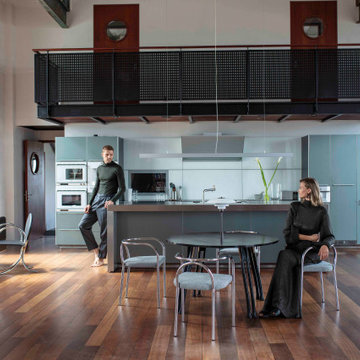
This open concept living space is modern and contemporary, but lends warmth, luxury and and a peaceful aesthetic. The ideal accompaniments are found in PH furnishings, including the PH Chair, PH Axe Table with PH Lamp, PH Desk, and others.
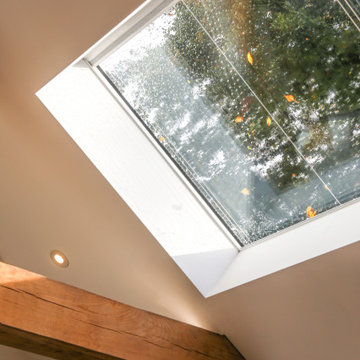
This vaulted ceiling is framed by a feature gable wall which features a central wood burner, discrete storage to one side, and a window seat the other. Bespoke framing provide log storage and feature lighting at a high level, while a media unit below the window seat keep the area permanently free from cables - it also provide a secret entrance for the cat, meaning no unsightly cat-flat has to be put in any of the doors.
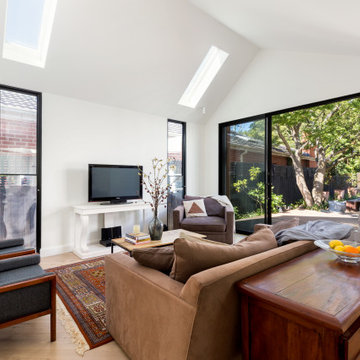
Réalisation d'un salon nordique de taille moyenne et ouvert avec une salle de réception, un mur blanc, parquet clair, un sol beige et un plafond voûté.
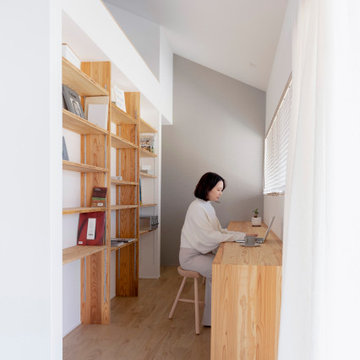
通り抜ける土間のある家
滋賀県野洲市の古くからの民家が立ち並ぶ敷地で530㎡の敷地にあった、古民家を解体し、住宅を新築する計画となりました。
南面、東面は、既存の民家が立ち並んでお、西側は、自己所有の空き地と、隣接して
同じく空き地があります。どちらの敷地も道路に接することのない敷地で今後、住宅を
建築する可能性は低い。このため、西面に開く家を計画することしました。
ご主人様は、バイクが趣味ということと、土間も希望されていました。そこで、
入り口である玄関から西面の空地に向けて住居空間を通り抜けるような開かれた
空間が作れないかと考えました。
この通り抜ける土間空間をコンセプト計画を行った。土間空間を中心に収納や居室部分
を配置していき、外と中を感じられる空間となってる。
広い敷地を生かし、平屋の住宅の計画となっていて東面から吹き抜けを通し、光を取り入れる計画となっている。西面は、大きく軒を出し、西日の対策と外部と内部を繋げる軒下空間
としています。
建物の奥へ行くほどプライベート空間が保たれる計画としています。
北側の玄関から西側のオープン敷地へと通り抜ける土間は、そこに訪れる人が自然と
オープンな敷地へと誘うような計画となっています。土間を中心に開かれた空間は、
外との繋がりを感じることができ豊かな気持ちになれる建物となりました。
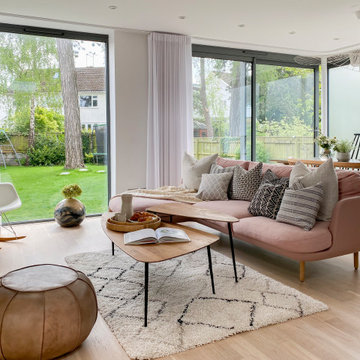
This detached 1930s house has been completely renovated, extended and remodelled to create a stunning family space. The wrap around glazing provides plenty natural light and a stunning view on the large sanctuary garden with mature trees. Scandinavian furniture and light colours give a light and dream like atmosphere. Upstairs features a newly remodelled main bathroom and an en-suite bathroom in the master bedroom.
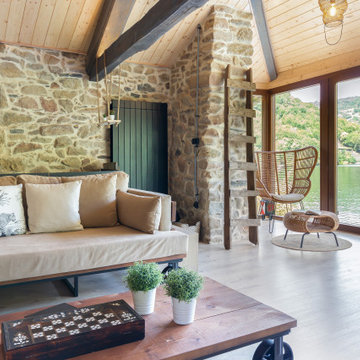
Idée de décoration pour un salon nordique avec parquet clair, un poêle à bois, un manteau de cheminée en métal et un plafond voûté.
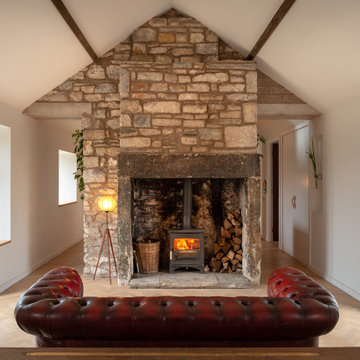
Exemple d'un salon scandinave de taille moyenne et ouvert avec un mur blanc, parquet clair, un poêle à bois, un manteau de cheminée en pierre, un sol marron et un plafond voûté.
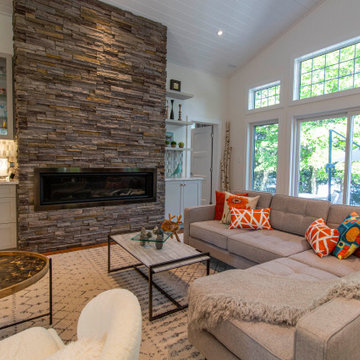
Réalisation d'un salon nordique de taille moyenne et ouvert avec un bar de salon, un mur beige, un sol en bois brun, une cheminée standard, un manteau de cheminée en pierre, aucun téléviseur, un sol marron, un plafond voûté et du lambris.
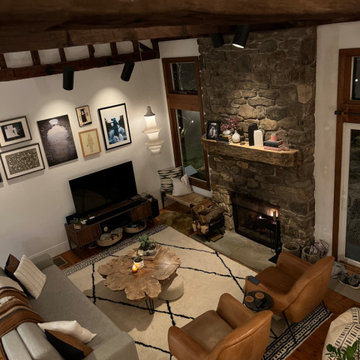
Exemple d'un salon scandinave avec un sol en bois brun, une cheminée standard, un manteau de cheminée en pierre et un plafond voûté.
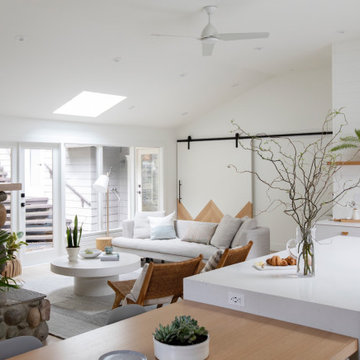
This stunning relaxed beachouse was recently featured in House and Home Magazine in march 2020. We took a dated and spacially scattered layout, and reinvented the house by opening walls, removing posts and beams, and have given this adorable family new functional and cozy rooms that were not previously usable.
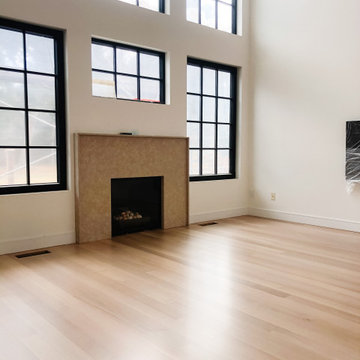
Idée de décoration pour un salon nordique avec un mur blanc, parquet clair, une cheminée standard, un manteau de cheminée en pierre, un sol beige et un plafond voûté.
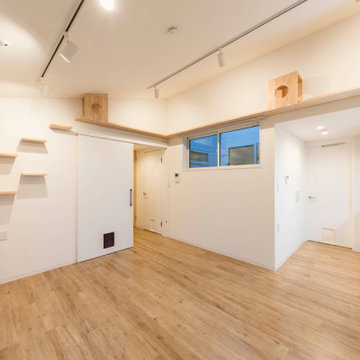
不動前の家
キャットステップ、キャットウォークを作った、片流れ天井のリビングです。
猫と住む、多頭飼いのお住まいです。
株式会社小木野貴光アトリエ一級建築士建築士事務所 https://www.ogino-a.com/
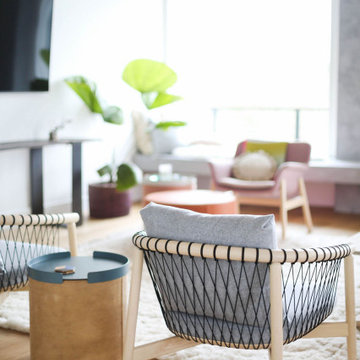
Exemple d'un grand salon scandinave ouvert avec un mur blanc, un sol en bois brun, une cheminée standard, un manteau de cheminée en plâtre, un téléviseur fixé au mur, un sol marron et un plafond voûté.
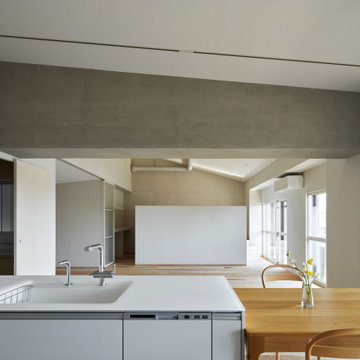
天井高さや勾配の違う場所、明るい場所や暗い場所、物見台のように少し高くなっている場所、様々な場所がある。
家族が好きな場所を見つけて思い思いに過ごせる上、目の届く距離におり、どことなくつながりを感じながら生活できる。
Idée de décoration pour une grande salle de séjour nordique ouverte avec une bibliothèque ou un coin lecture, un mur gris, parquet clair, aucune cheminée, un téléviseur fixé au mur, un sol beige, un plafond voûté et du lambris.
Idée de décoration pour une grande salle de séjour nordique ouverte avec une bibliothèque ou un coin lecture, un mur gris, parquet clair, aucune cheminée, un téléviseur fixé au mur, un sol beige, un plafond voûté et du lambris.
Idées déco de pièces à vivre scandinaves avec un plafond voûté
5



