Idées déco de pièces à vivre sud-ouest américain avec parquet clair
Trier par :
Budget
Trier par:Populaires du jour
41 - 60 sur 246 photos
1 sur 3
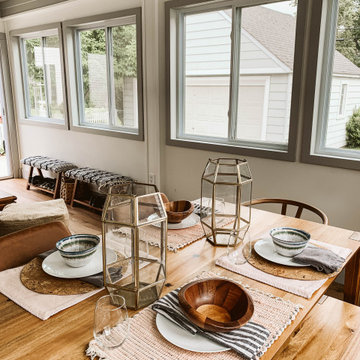
Cette photo montre une petite véranda sud-ouest américain avec parquet clair, un plafond standard et un sol marron.
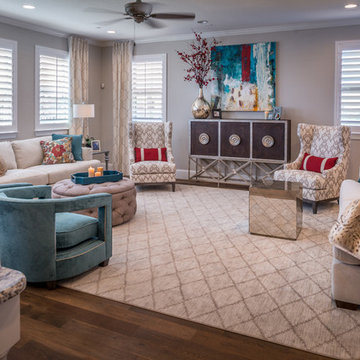
Réalisation d'un grand salon sud-ouest américain ouvert avec un mur gris, parquet clair et un sol marron.
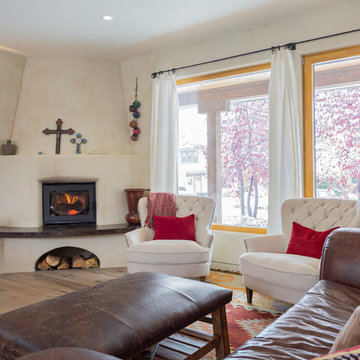
This Boulder, Colorado remodel by fuentesdesign demonstrates the possibility of renewal in American suburbs, and Passive House design principles. Once an inefficient single story 1,000 square-foot ranch house with a forced air furnace, has been transformed into a two-story, solar powered 2500 square-foot three bedroom home ready for the next generation.
The new design for the home is modern with a sustainable theme, incorporating a palette of natural materials including; reclaimed wood finishes, FSC-certified pine Zola windows and doors, and natural earth and lime plasters that soften the interior and crisp contemporary exterior with a flavor of the west. A Ninety-percent efficient energy recovery fresh air ventilation system provides constant filtered fresh air to every room. The existing interior brick was removed and replaced with insulation. The remaining heating and cooling loads are easily met with the highest degree of comfort via a mini-split heat pump, the peak heat load has been cut by a factor of 4, despite the house doubling in size. During the coldest part of the Colorado winter, a wood stove for ambiance and low carbon back up heat creates a special place in both the living and kitchen area, and upstairs loft.
This ultra energy efficient home relies on extremely high levels of insulation, air-tight detailing and construction, and the implementation of high performance, custom made European windows and doors by Zola Windows. Zola’s ThermoPlus Clad line, which boasts R-11 triple glazing and is thermally broken with a layer of patented German Purenit®, was selected for the project. These windows also provide a seamless indoor/outdoor connection, with 9′ wide folding doors from the dining area and a matching 9′ wide custom countertop folding window that opens the kitchen up to a grassy court where mature trees provide shade and extend the living space during the summer months.
With air-tight construction, this home meets the Passive House Retrofit (EnerPHit) air-tightness standard of
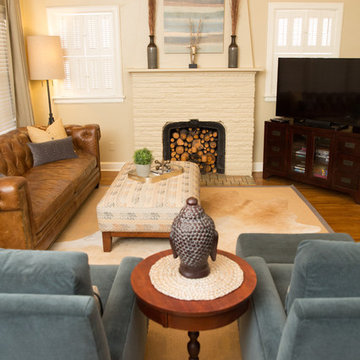
Cette photo montre un salon sud-ouest américain de taille moyenne et fermé avec un mur beige, parquet clair, une cheminée standard, un manteau de cheminée en pierre et un téléviseur indépendant.
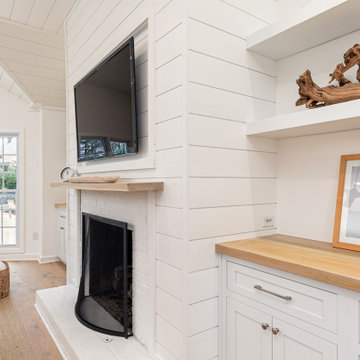
Nickel Gap Boarding w/ Custom Shelves & Mantel over Shaker style Cabinets & Wide Plank Hardwood Flooring.
Cette photo montre un salon sud-ouest américain avec parquet clair, une cheminée standard, un manteau de cheminée en brique et un plafond voûté.
Cette photo montre un salon sud-ouest américain avec parquet clair, une cheminée standard, un manteau de cheminée en brique et un plafond voûté.
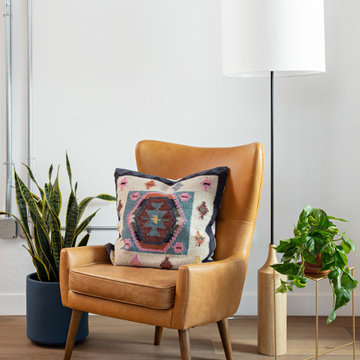
Photography: Roehner + Ryan; @roehnerryan
Cette image montre un salon sud-ouest américain de taille moyenne et ouvert avec un mur blanc, parquet clair, aucune cheminée, aucun téléviseur et un sol beige.
Cette image montre un salon sud-ouest américain de taille moyenne et ouvert avec un mur blanc, parquet clair, aucune cheminée, aucun téléviseur et un sol beige.
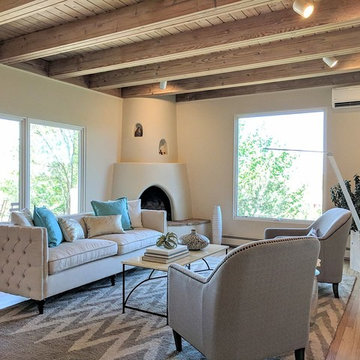
Elisa Macomber
Réalisation d'un salon sud-ouest américain de taille moyenne et fermé avec un mur blanc, parquet clair, une cheminée d'angle, un manteau de cheminée en plâtre, aucun téléviseur et un sol marron.
Réalisation d'un salon sud-ouest américain de taille moyenne et fermé avec un mur blanc, parquet clair, une cheminée d'angle, un manteau de cheminée en plâtre, aucun téléviseur et un sol marron.
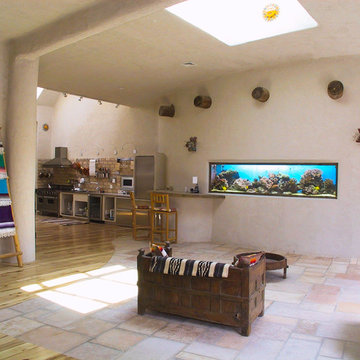
Cette photo montre une salle de séjour sud-ouest américain ouverte avec un mur beige et parquet clair.
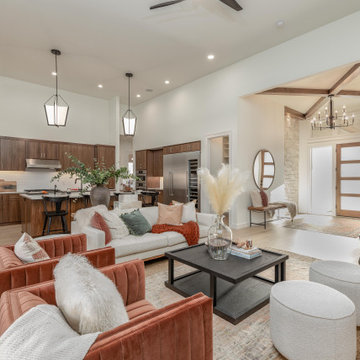
From the entry, the rear yard outdoor living experience can be viewed through the open bi-fold door system. 14 ceilings and clerestory windows create a light and open experience in the great room, kitchen and dining area. Sandstone surrounds the fireplace from floor to ceilings. Walnut cabinetry balances either side of fireplace.

The flow of space throughout is defined by the subtle collision of angled geometries creating informal, individual living spaces oriented to particular views of the landscape.
photos by Chris Kendall
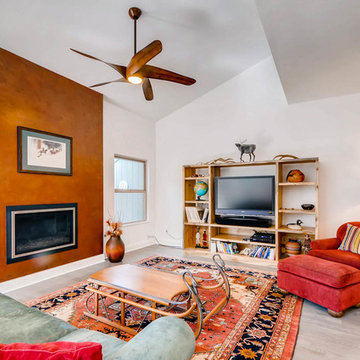
Virtuance
Aménagement d'un salon sud-ouest américain de taille moyenne et ouvert avec parquet clair, un manteau de cheminée en plâtre, une salle de réception, un mur blanc, une cheminée ribbon, un téléviseur indépendant et un sol gris.
Aménagement d'un salon sud-ouest américain de taille moyenne et ouvert avec parquet clair, un manteau de cheminée en plâtre, une salle de réception, un mur blanc, une cheminée ribbon, un téléviseur indépendant et un sol gris.
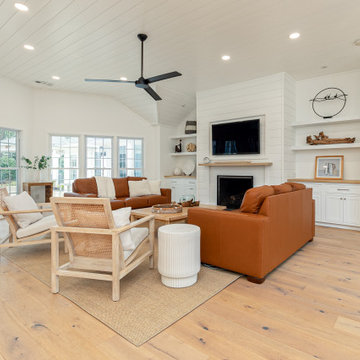
Open Living Room w/ Fireplace & Built Ins features a Fireplace with nickel gap boarding & Shaker style built in Cabinets
Aménagement d'un salon sud-ouest américain avec parquet clair, une cheminée standard et un plafond voûté.
Aménagement d'un salon sud-ouest américain avec parquet clair, une cheminée standard et un plafond voûté.
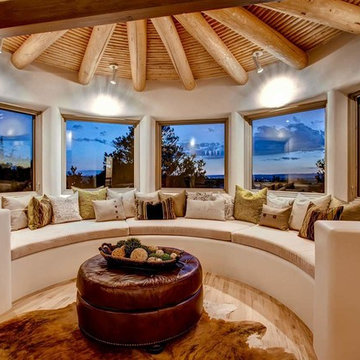
Idée de décoration pour une grande salle de séjour sud-ouest américain ouverte avec parquet clair, un mur beige, aucune cheminée et aucun téléviseur.
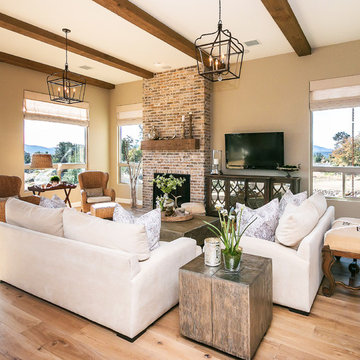
This beautiful home features Coronado Stone Products Sculptured Thin Brick / Color: Eagle Buff throughout the exterior and interior. The focal point of the home is it's expansive great room featuring a bold centralized Sculptured Thin Brick fireplace. The kitchen also features a unique Thin Brick hood and alternating cabinetry colors. Sculptured Thin Brick / Eagle Buff is available at http://www.coronado.com - Images by http://www.lantanacustomhomes.com
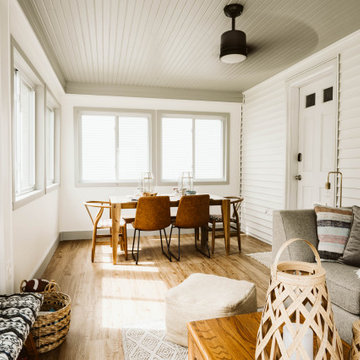
Cette photo montre une petite véranda sud-ouest américain avec parquet clair, un plafond standard et un sol marron.
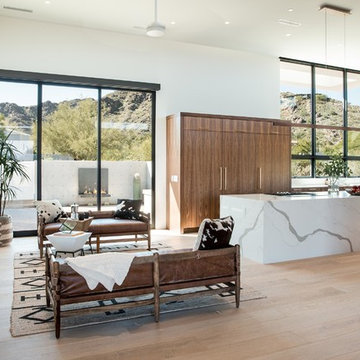
Moving glass walls and windows provide panoramic views of the Sonoran Desert.
Cette image montre un salon sud-ouest américain ouvert avec une salle de réception, un mur blanc, parquet clair, aucune cheminée, aucun téléviseur et un sol beige.
Cette image montre un salon sud-ouest américain ouvert avec une salle de réception, un mur blanc, parquet clair, aucune cheminée, aucun téléviseur et un sol beige.
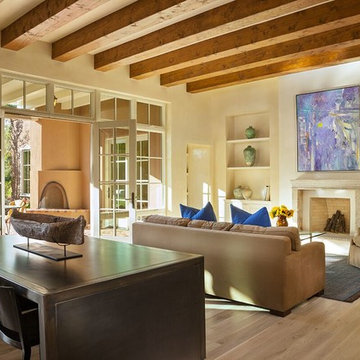
Cette image montre un grand salon sud-ouest américain avec un mur beige, parquet clair, une cheminée standard et un manteau de cheminée en pierre.
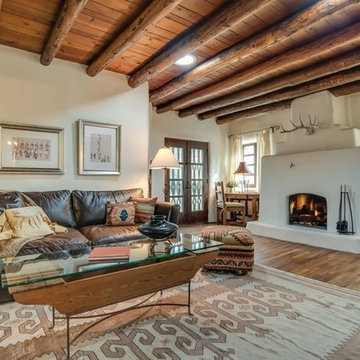
Exemple d'un salon sud-ouest américain de taille moyenne et ouvert avec un mur beige, parquet clair, une cheminée standard, un manteau de cheminée en béton, une salle de réception, aucun téléviseur et un sol marron.
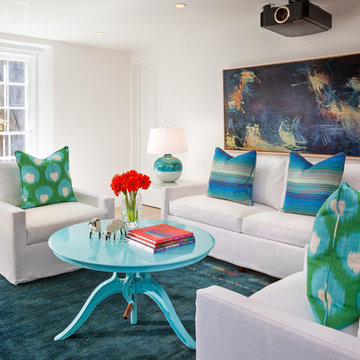
Idée de décoration pour un salon sud-ouest américain fermé avec une salle de réception, un mur beige, parquet clair, aucune cheminée et aucun téléviseur.
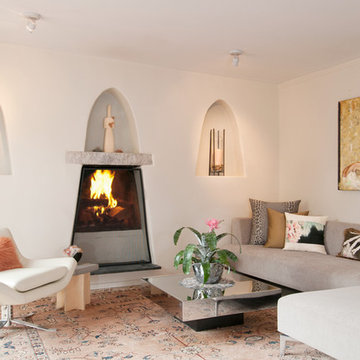
Exemple d'un salon sud-ouest américain de taille moyenne avec un mur beige, une cheminée standard, parquet clair, aucun téléviseur, un sol beige et un manteau de cheminée en plâtre.
Idées déco de pièces à vivre sud-ouest américain avec parquet clair
3



