Idées déco de pièces à vivre sud-ouest américain ouvertes
Trier par :
Budget
Trier par:Populaires du jour
21 - 40 sur 1 569 photos
1 sur 3
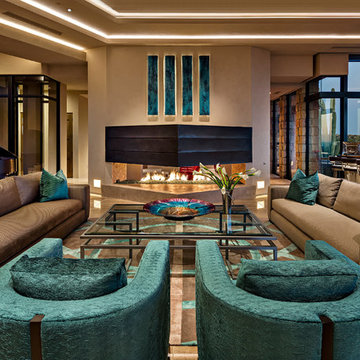
Idée de décoration pour un très grand salon sud-ouest américain ouvert avec une cheminée double-face et une salle de musique.
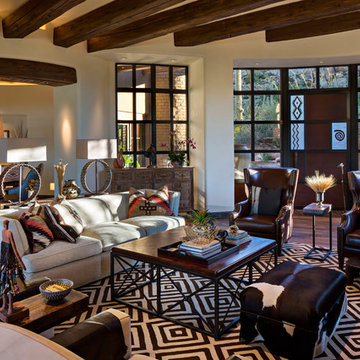
Southwestern living room made from adobe.
Architect: Urban Design Associates
Builder: R-Net Custom Homes
Interiors: Billie Springer
Photography: Thompson Photographic
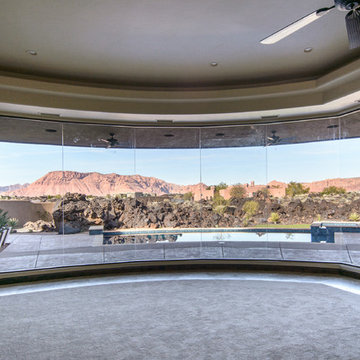
Inspiration pour un grand salon sud-ouest américain ouvert avec une salle de réception, un mur beige, moquette, une cheminée standard, un manteau de cheminée en pierre et un téléviseur encastré.

Photo taken by, Bernard Andre
Réalisation d'un très grand salon sud-ouest américain ouvert avec un mur jaune, une salle de réception, parquet clair, aucune cheminée, aucun téléviseur et un sol beige.
Réalisation d'un très grand salon sud-ouest américain ouvert avec un mur jaune, une salle de réception, parquet clair, aucune cheminée, aucun téléviseur et un sol beige.

Marc Boisclair
Kilbane Architecture,
built-in cabinets by Wood Expressions
Project designed by Susie Hersker’s Scottsdale interior design firm Design Directives. Design Directives is active in Phoenix, Paradise Valley, Cave Creek, Carefree, Sedona, and beyond.
For more about Design Directives, click here: https://susanherskerasid.com/
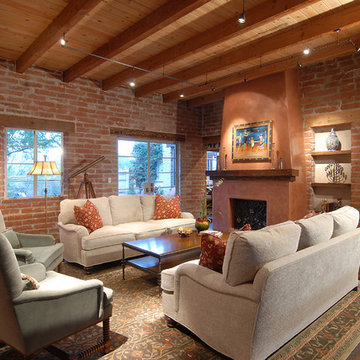
Cette photo montre un salon sud-ouest américain de taille moyenne et ouvert avec une salle de musique, une cheminée standard, un mur rouge et parquet foncé.
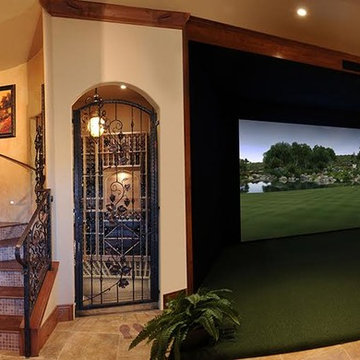
Inspiration pour une grande salle de cinéma sud-ouest américain ouverte avec un mur beige, un sol en calcaire, un écran de projection et un sol beige.
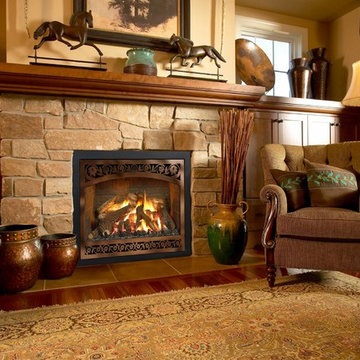
Aménagement d'un salon sud-ouest américain de taille moyenne et ouvert avec une salle de réception, un mur beige, un sol en bois brun, une cheminée standard, un manteau de cheminée en pierre, aucun téléviseur et un sol marron.
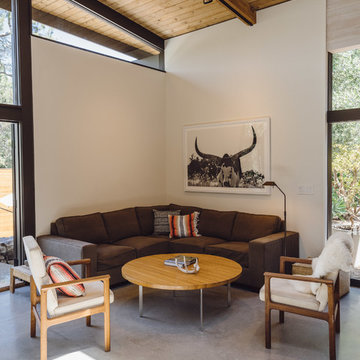
Paul Schefz
Cette photo montre un salon sud-ouest américain de taille moyenne et ouvert avec un mur blanc, sol en béton ciré, aucun téléviseur, un sol gris, aucune cheminée et éclairage.
Cette photo montre un salon sud-ouest américain de taille moyenne et ouvert avec un mur blanc, sol en béton ciré, aucun téléviseur, un sol gris, aucune cheminée et éclairage.
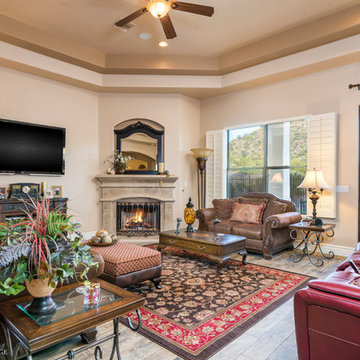
Sean Colon
Exemple d'une salle de séjour sud-ouest américain de taille moyenne et ouverte avec un mur beige, un sol en carrelage de céramique, une cheminée d'angle, un manteau de cheminée en pierre, un téléviseur fixé au mur et un sol marron.
Exemple d'une salle de séjour sud-ouest américain de taille moyenne et ouverte avec un mur beige, un sol en carrelage de céramique, une cheminée d'angle, un manteau de cheminée en pierre, un téléviseur fixé au mur et un sol marron.

Jim Fairchild / Fairchild Creative, Inc.
Exemple d'une très grande salle de séjour sud-ouest américain ouverte avec un sol en bois brun, une cheminée standard, un manteau de cheminée en pierre, un téléviseur encastré et un mur jaune.
Exemple d'une très grande salle de séjour sud-ouest américain ouverte avec un sol en bois brun, une cheminée standard, un manteau de cheminée en pierre, un téléviseur encastré et un mur jaune.
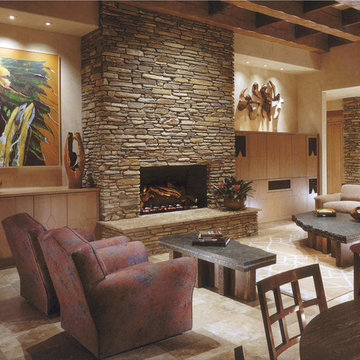
Comfortable and elegant, this living room has several conversation areas. The various textures include stacked stone columns, copper-clad beams exotic wood veneers, metal and glass.
Project designed by Susie Hersker’s Scottsdale interior design firm Design Directives. Design Directives is active in Phoenix, Paradise Valley, Cave Creek, Carefree, Sedona, and beyond.
For more about Design Directives, click here: https://susanherskerasid.com/
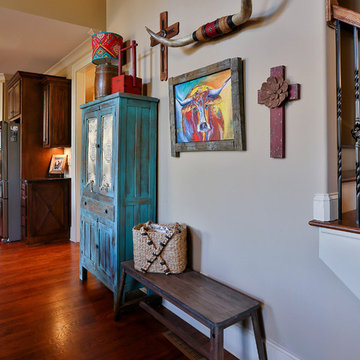
Exemple d'un grand salon sud-ouest américain ouvert avec un mur beige, un sol en bois brun, une cheminée standard, un manteau de cheminée en pierre et un téléviseur indépendant.
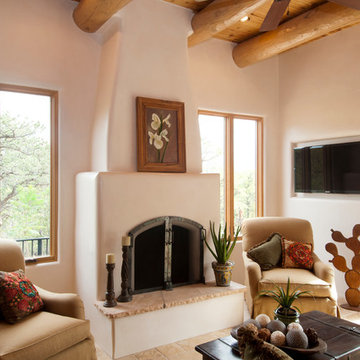
Katie Johnson
Cette photo montre un salon sud-ouest américain de taille moyenne et ouvert avec une salle de réception, un mur beige, une cheminée standard, un manteau de cheminée en plâtre et un téléviseur fixé au mur.
Cette photo montre un salon sud-ouest américain de taille moyenne et ouvert avec une salle de réception, un mur beige, une cheminée standard, un manteau de cheminée en plâtre et un téléviseur fixé au mur.

The flow of space throughout is defined by the subtle collision of angled geometries creating informal, individual living spaces oriented to particular views of the landscape.
photos by Chris Kendall
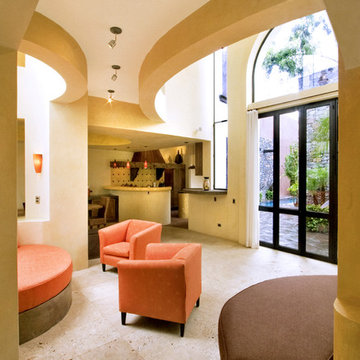
Nestled into the quiet middle of a block in the historic center of the beautiful colonial town of San Miguel de Allende, this 4,500 square foot courtyard home is accessed through lush gardens with trickling fountains and a luminous lap-pool. The living, dining, kitchen, library and master suite on the ground floor open onto a series of plant filled patios that flood each space with light that changes throughout the day. Elliptical domes and hewn wooden beams sculpt the ceilings, reflecting soft colors onto curving walls. A long, narrow stairway wrapped with windows and skylights is a serene connection to the second floor ''Moroccan' inspired suite with domed fireplace and hand-sculpted tub, and "French Country" inspired suite with a sunny balcony and oval shower. A curving bridge flies through the high living room with sparkling glass railings and overlooks onto sensuously shaped built in sofas. At the third floor windows wrap every space with balconies, light and views, linking indoors to the distant mountains, the morning sun and the bubbling jacuzzi. At the rooftop terrace domes and chimneys join the cozy seating for intimate gatherings.

From the entry, the rear yard outdoor living experience can be viewed through the open bi-fold door system. 14 ceilings and clerestory windows create a light and open experience in the great room, kitchen and dining area. Sandstone surrounds the fireplace from floor to ceilings. Walnut cabinetry balances either side of fireplace.
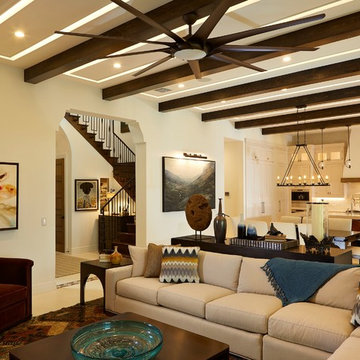
Réalisation d'une grande salle de séjour sud-ouest américain ouverte avec un mur beige, un sol en carrelage de céramique et un sol beige.

Exposed wood beams and split faced scabbos clad fireplace add character and personality to this gorgeous space.
Builder: Wamhoff Development
Designer: Erika Barczak, Allied ASID - By Design Interiors, Inc.
Photography by: Brad Carr - B-Rad Studios
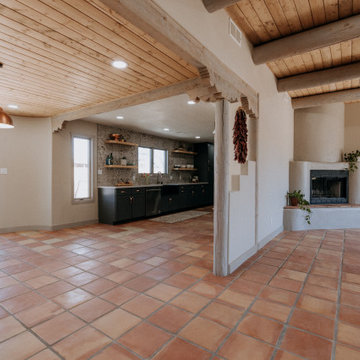
Don’t shy away from the style of New Mexico by adding southwestern influence throughout this whole home remodel!
Idée de décoration pour un grand salon sud-ouest américain ouvert avec un mur beige, tomettes au sol, une cheminée d'angle, un manteau de cheminée en plâtre et un sol orange.
Idée de décoration pour un grand salon sud-ouest américain ouvert avec un mur beige, tomettes au sol, une cheminée d'angle, un manteau de cheminée en plâtre et un sol orange.
Idées déco de pièces à vivre sud-ouest américain ouvertes
2



