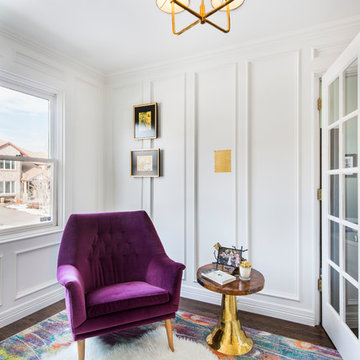Idées déco de pièces à vivre turquoises avec un mur blanc
Trier par :
Budget
Trier par:Populaires du jour
81 - 100 sur 1 467 photos
1 sur 3

Inspiration pour une grande salle de séjour traditionnelle avec un mur blanc, un sol en bois brun, une cheminée standard, un manteau de cheminée en pierre, un téléviseur fixé au mur, un sol marron et poutres apparentes.
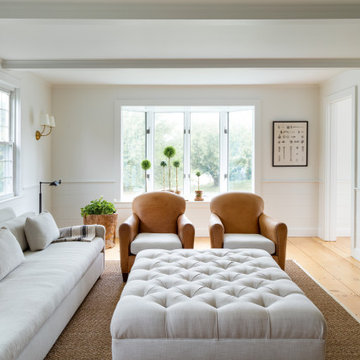
Aménagement d'un salon classique avec un mur blanc, parquet clair et un sol beige.

Back Bay living room with custom ventless fireplace and double Juliet balconies. Fireplace with custom dark stone surround and custom wood mantle with decorative trim. White tray ceiling with crown molding. White walls and light hardwood floors.

Exemple d'un salon chic ouvert avec une bibliothèque ou un coin lecture, un mur blanc, un sol en bois brun, un sol marron, un plafond en lambris de bois et du lambris.
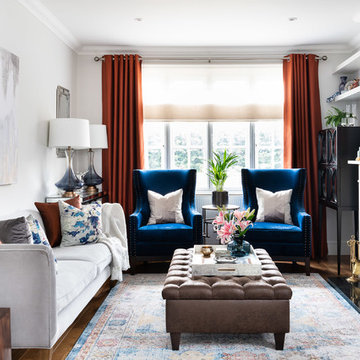
Living room makeover with a blue and copper colour scheme
Exemple d'un salon chic fermé avec un mur blanc, un sol en bois brun, une cheminée standard et un sol marron.
Exemple d'un salon chic fermé avec un mur blanc, un sol en bois brun, une cheminée standard et un sol marron.

The living room is designed with sloping ceilings up to about 14' tall. The large windows connect the living spaces with the outdoors, allowing for sweeping views of Lake Washington. The north wall of the living room is designed with the fireplace as the focal point.
Design: H2D Architecture + Design
www.h2darchitects.com
#kirklandarchitect
#greenhome
#builtgreenkirkland
#sustainablehome
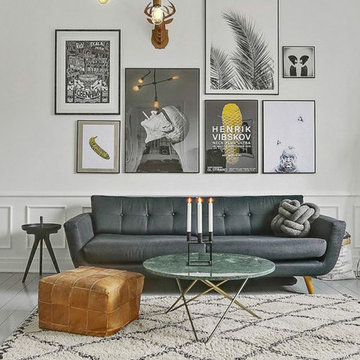
Marisa
Idée de décoration pour un salon nordique avec un mur blanc, parquet peint et un sol blanc.
Idée de décoration pour un salon nordique avec un mur blanc, parquet peint et un sol blanc.
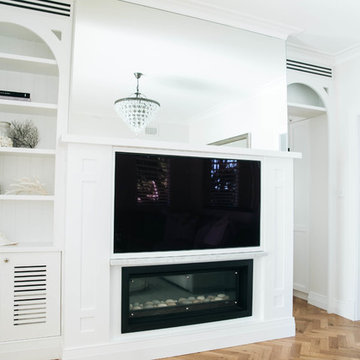
Réalisation d'un salon tradition de taille moyenne avec un mur blanc, un sol en bois brun, une cheminée ribbon et un manteau de cheminée en bois.
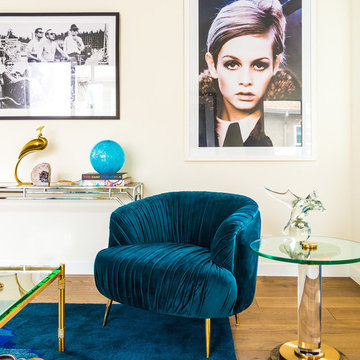
Inspiration pour un salon traditionnel de taille moyenne et fermé avec un mur blanc, un sol en bois brun, aucune cheminée, aucun téléviseur et un sol beige.
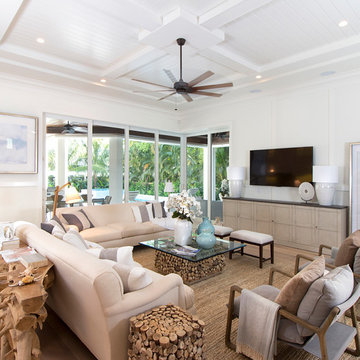
Exterior photo of custom design by South Florida Design, City of Naples, FL. Photo Credit to Mario Menchaca/South Florida Design.
Réalisation d'un grand salon tradition avec un mur blanc, parquet clair et un téléviseur fixé au mur.
Réalisation d'un grand salon tradition avec un mur blanc, parquet clair et un téléviseur fixé au mur.
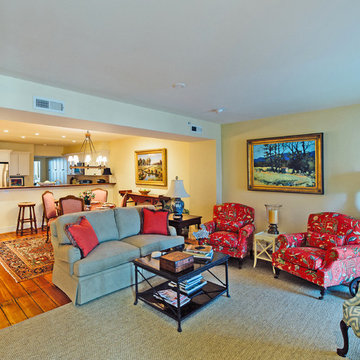
Peter Aaslestad
Cette photo montre un salon chic ouvert avec un mur blanc et un sol en bois brun.
Cette photo montre un salon chic ouvert avec un mur blanc et un sol en bois brun.
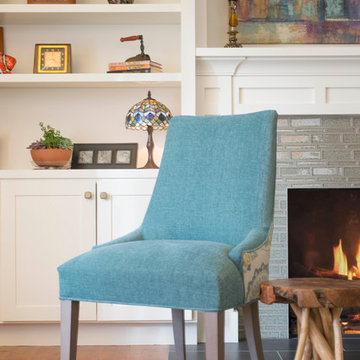
Brad Nicol Photography
Exemple d'un salon chic de taille moyenne et fermé avec une salle de réception, un mur blanc, un sol en bois brun, une cheminée standard, un manteau de cheminée en carrelage et aucun téléviseur.
Exemple d'un salon chic de taille moyenne et fermé avec une salle de réception, un mur blanc, un sol en bois brun, une cheminée standard, un manteau de cheminée en carrelage et aucun téléviseur.
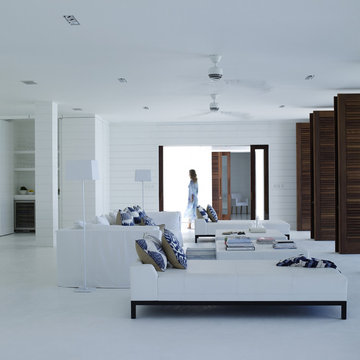
Cette photo montre un très grand salon exotique ouvert avec une salle de réception, un mur blanc, sol en béton ciré et aucun téléviseur.
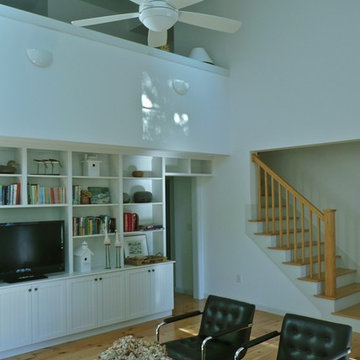
The house on Cranberry Lane began with a reproduction of a historic “half Cape” cottage that was built as a retirement home for one person in 1980. Nearly thirty years later, the next generation of the family asked me to incorporate the original house into a design that would accomodate the extended family for vacations and holidays, yet keep the look and feel of the original cottage from the street. While they wanted a traditional exterior, my clients also asked for a house that would feel more spacious than it looked, and be filled with natural light.
Inside the house, the materials and details are traditional, but the spaces are not. The living room is compact in plan, but open to the main ridge and the loft space above. The doghouse dormers on the front roof bring light into both the loft and living room, and also provide a view for anyone sitting at the 20 foot long cherry desktop that runs along the low wall at the edge of the loft.
All the interior trim, millwork, cabinets, stairs and railings were built on site, providing character to the house with a modern spin on traditional New England craftsmanship.

Modern rustic pool table installed in a client's lounge.
Cette image montre un grand salon minimaliste fermé avec un mur blanc, un sol en carrelage de porcelaine, un téléviseur fixé au mur et un sol noir.
Cette image montre un grand salon minimaliste fermé avec un mur blanc, un sol en carrelage de porcelaine, un téléviseur fixé au mur et un sol noir.

Idée de décoration pour un salon méditerranéen avec un mur blanc, une cheminée standard, un manteau de cheminée en pierre et un sol blanc.
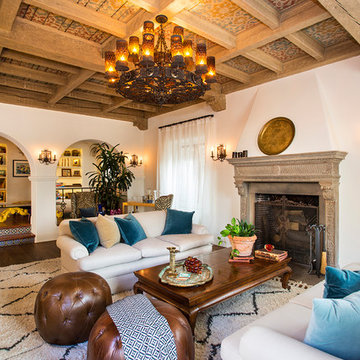
Inspiration pour un salon méditerranéen fermé avec un mur blanc, parquet foncé et une cheminée standard.
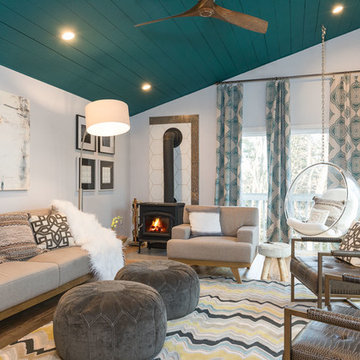
seacoast photography
Exemple d'un salon scandinave de taille moyenne et fermé avec un mur blanc, parquet clair et un poêle à bois.
Exemple d'un salon scandinave de taille moyenne et fermé avec un mur blanc, parquet clair et un poêle à bois.

Bruce Damonte
Inspiration pour une salle de séjour mansardée ou avec mezzanine urbaine de taille moyenne avec un mur blanc, parquet clair, un téléviseur encastré et une bibliothèque ou un coin lecture.
Inspiration pour une salle de séjour mansardée ou avec mezzanine urbaine de taille moyenne avec un mur blanc, parquet clair, un téléviseur encastré et une bibliothèque ou un coin lecture.
Idées déco de pièces à vivre turquoises avec un mur blanc
5




