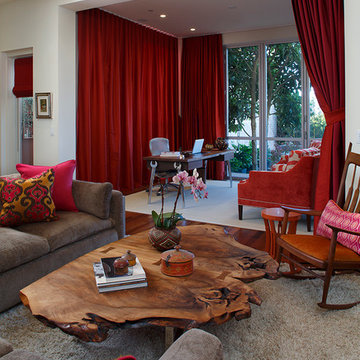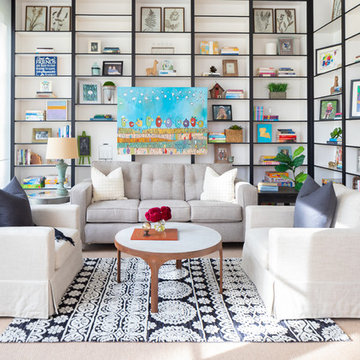Idées déco de pièces à vivre turquoises avec un mur blanc
Trier par :
Budget
Trier par:Populaires du jour
161 - 180 sur 1 467 photos
1 sur 3

Foto: Jens Bergmann / KSB Architekten
Aménagement d'un très grand salon contemporain ouvert avec une salle de réception, un mur blanc et parquet clair.
Aménagement d'un très grand salon contemporain ouvert avec une salle de réception, un mur blanc et parquet clair.
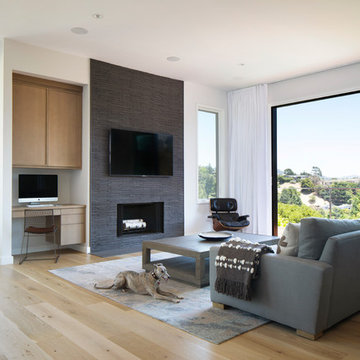
Custom made desk area in Cerrused Rift White Oak
Photography by Paul Dyer
Cette image montre un salon design de taille moyenne et ouvert avec un mur blanc, parquet clair, une cheminée standard, un manteau de cheminée en pierre, un sol beige et un téléviseur fixé au mur.
Cette image montre un salon design de taille moyenne et ouvert avec un mur blanc, parquet clair, une cheminée standard, un manteau de cheminée en pierre, un sol beige et un téléviseur fixé au mur.
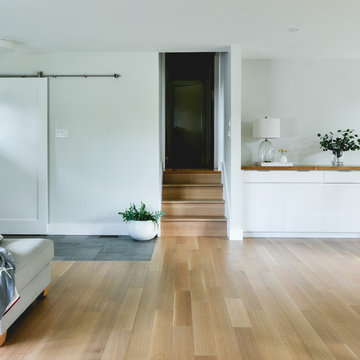
Aménagement d'un salon moderne de taille moyenne et fermé avec une salle de réception, un mur blanc, un sol en bois brun, une cheminée standard et un manteau de cheminée en béton.

The interior of this spacious, upscale Bauhaus-style home, designed by our Boston studio, uses earthy materials like subtle woven touches and timber and metallic finishes to provide natural textures and form. The cozy, minimalist environment is light and airy and marked with playful elements like a recurring zig-zag pattern and peaceful escapes including the primary bedroom and a made-over sun porch.
---
Project designed by Boston interior design studio Dane Austin Design. They serve Boston, Cambridge, Hingham, Cohasset, Newton, Weston, Lexington, Concord, Dover, Andover, Gloucester, as well as surrounding areas.
For more about Dane Austin Design, click here: https://daneaustindesign.com/
To learn more about this project, click here:
https://daneaustindesign.com/weston-bauhaus
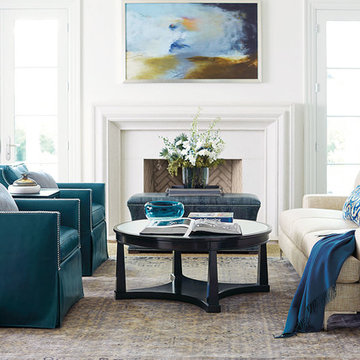
Get the look by Bernhardt!
Delano Chairs: https://www.westcoastlivingoc.com/bernhardt-interiors-chair/n1808-1257/iteminformation.aspx
Carver Sofa:
https://www.westcoastlivingoc.com/bernhardt-interiors-sofa/n2467-1257/iteminformation.aspx
Sutton House Round Table:
https://www.westcoastlivingoc.com/bernhardt-round-cocktail-table/367-016-805/iteminformation.aspx
Sutton House End Table:
https://www.westcoastlivingoc.com/bernhardt-end-table/367-122-805/iteminformation.aspx
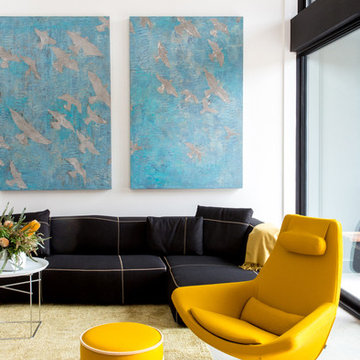
Chris Perez + Jamie Leisure
Idée de décoration pour un salon design de taille moyenne et fermé avec une salle de réception, un mur blanc, sol en béton ciré, aucune cheminée et aucun téléviseur.
Idée de décoration pour un salon design de taille moyenne et fermé avec une salle de réception, un mur blanc, sol en béton ciré, aucune cheminée et aucun téléviseur.
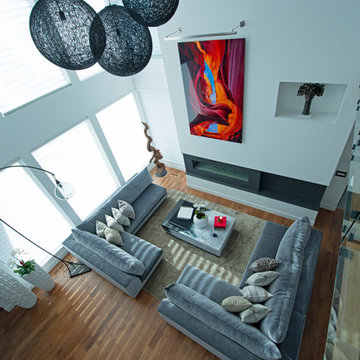
Cette image montre un très grand salon mansardé ou avec mezzanine design avec un mur blanc, un sol en bois brun, une cheminée ribbon, un manteau de cheminée en carrelage, un téléviseur dissimulé et un sol marron.

Réalisation d'un salon tradition de taille moyenne et fermé avec une salle de réception, un mur blanc, parquet foncé, un téléviseur fixé au mur, un sol marron, une cheminée standard et un manteau de cheminée en bois.

Malibu, California traditional coastal home.
Architecture by Burdge Architects.
Recently reimagined by Saffron Case Homes.
Idées déco pour une grande salle de séjour bord de mer ouverte avec un mur blanc, parquet clair, une cheminée standard, un manteau de cheminée en béton, un téléviseur fixé au mur, un sol marron, poutres apparentes et du lambris.
Idées déco pour une grande salle de séjour bord de mer ouverte avec un mur blanc, parquet clair, une cheminée standard, un manteau de cheminée en béton, un téléviseur fixé au mur, un sol marron, poutres apparentes et du lambris.
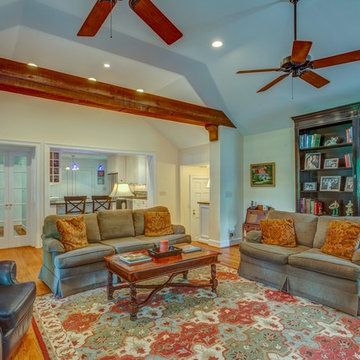
Looking toward the kitchen and back entry.
We remodeled this kitchen to bring needed updates and to open up the kitchen into the living space. The living room used to be separated from the kitchen by a wall and lowered by a few steps. We removed the load-bearing wall and replaced it with a beautiful rustic wood beam, and we raised the living room floor to be level with the kitchen. The old wood paneling was replaced with drywall and painted to brighten the space. The fireplace was reconfigured with a new mantel, new brick pieced in to match the existing brick where we moved the mantel, and new built-in cabinetry featuring custom pull-out file drawers, space for the TV, and shelves for books.
Ryan Long Photography
Laurie Coderre Designs
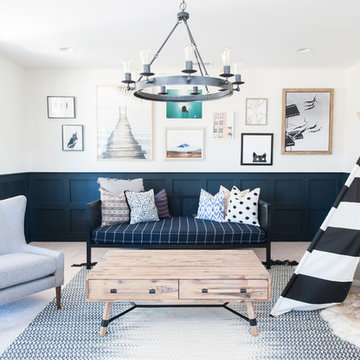
Interior Designer: The Design Collective & JLV Creative Photographer: Rob McDaniel
Cette photo montre une salle de séjour chic avec un mur blanc, moquette et un sol beige.
Cette photo montre une salle de séjour chic avec un mur blanc, moquette et un sol beige.
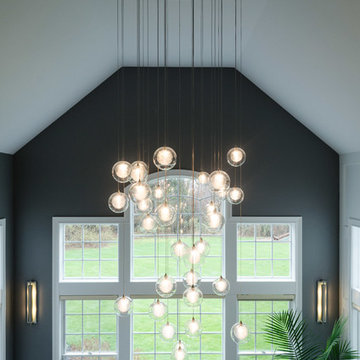
Idée de décoration pour un grand salon tradition ouvert avec une salle de réception, un mur blanc, parquet foncé, une cheminée ribbon, un manteau de cheminée en carrelage et un téléviseur fixé au mur.
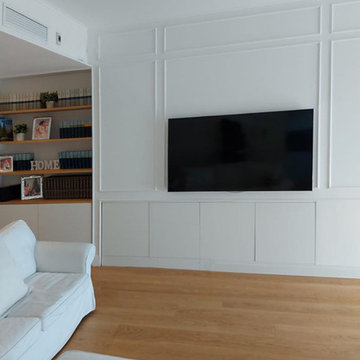
Ampio e luminoso salone con boiserie alle pareti, grande porta finestra e parquet chiaro.
Cette image montre un grand salon design avec une bibliothèque ou un coin lecture, un mur blanc, un téléviseur fixé au mur, boiseries et parquet clair.
Cette image montre un grand salon design avec une bibliothèque ou un coin lecture, un mur blanc, un téléviseur fixé au mur, boiseries et parquet clair.
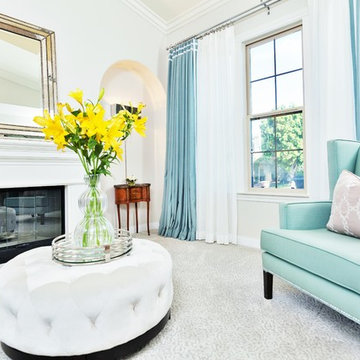
Cette photo montre un petit salon chic fermé avec une salle de réception, un mur blanc, moquette, aucun téléviseur, une cheminée standard, un manteau de cheminée en bois et un sol beige.
Randi Baird
Idée de décoration pour un salon marin de taille moyenne et fermé avec un mur blanc, un sol en bois brun, aucune cheminée, aucun téléviseur et un sol beige.
Idée de décoration pour un salon marin de taille moyenne et fermé avec un mur blanc, un sol en bois brun, aucune cheminée, aucun téléviseur et un sol beige.
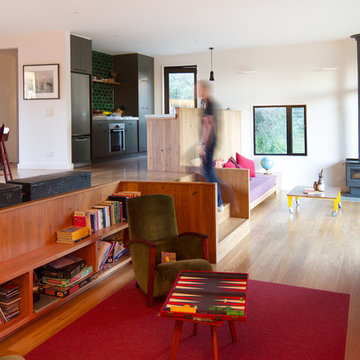
Exemple d'un salon tendance ouvert avec parquet clair, un poêle à bois et un mur blanc.
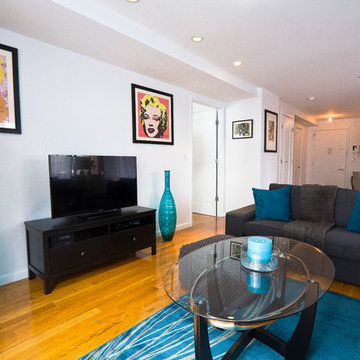
John Gross Photography
Idée de décoration pour un grand salon design ouvert avec une salle de réception, un mur blanc, un sol en bois brun, aucune cheminée et un téléviseur indépendant.
Idée de décoration pour un grand salon design ouvert avec une salle de réception, un mur blanc, un sol en bois brun, aucune cheminée et un téléviseur indépendant.

Family Room - The windows in this room add so much visual space and openness. They give a great view of the outdoors and are energy efficient so will not let any cold air in. The beautiful velvet blue sofa set adds a warm feel to the room and the interior design overall is very thoughtfully done. We love the artwork above the sectional.
Saskatoon Hospital Lottery Home
Built by Decora Homes
Windows and Doors by Durabuilt Windows and Doors
Photography by D&M Images Photography
Idées déco de pièces à vivre turquoises avec un mur blanc
9




