Idées déco de pièces à vivre turquoises avec un téléviseur encastré
Trier par :
Budget
Trier par:Populaires du jour
1 - 20 sur 280 photos
1 sur 3
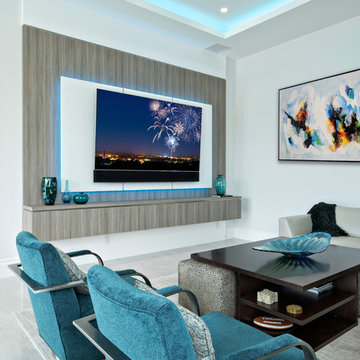
This South Florida home is a sleek and contemporary design with a pop of color. The bold blue tones in furniture and fabrics are a perfect contrast to the clean white walls and cabinets. The beautiful glass details give the home a modern finish.

Photo: Nick Klein © 2022 Houzz
Idée de décoration pour une grande salle de séjour tradition ouverte avec une bibliothèque ou un coin lecture, un mur bleu, parquet clair, un téléviseur encastré et un sol beige.
Idée de décoration pour une grande salle de séjour tradition ouverte avec une bibliothèque ou un coin lecture, un mur bleu, parquet clair, un téléviseur encastré et un sol beige.

This custom built-in entertainment center features white shaker cabinetry accented by white oak shelves with integrated lighting and brass hardware. The electronics are contained in the lower door cabinets with select items like the wifi router out on the countertop on the left side and a Sonos sound bar in the center under the TV. The TV is mounted on the back panel and wires are in a chase down to the lower cabinet. The side fillers go down to the floor to give the wall baseboards a clean surface to end against.
Idées déco pour un salon contemporain de taille moyenne et ouvert avec un mur noir, un sol en carrelage de porcelaine, une cheminée ribbon, un manteau de cheminée en métal, un sol blanc et un téléviseur encastré.

This cozy Family Room is brought to life by the custom sectional and soft throw pillows. This inviting sofa with chaise allows for plenty of seating around the built in flat screen TV. The floor to ceiling windows offer lots of light and views to a beautiful setting.

Feature in: Luxe Magazine Miami & South Florida Luxury Magazine
If visitors to Robyn and Allan Webb’s one-bedroom Miami apartment expect the typical all-white Miami aesthetic, they’ll be pleasantly surprised upon stepping inside. There, bold theatrical colors, like a black textured wallcovering and bright teal sofa, mix with funky patterns,
such as a black-and-white striped chair, to create a space that exudes charm. In fact, it’s the wife’s style that initially inspired the design for the home on the 20th floor of a Brickell Key high-rise. “As soon as I saw her with a green leather jacket draped across her shoulders, I knew we would be doing something chic that was nothing like the typical all- white modern Miami aesthetic,” says designer Maite Granda of Robyn’s ensemble the first time they met. The Webbs, who often vacation in Paris, also had a clear vision for their new Miami digs: They wanted it to exude their own modern interpretation of French decor.
“We wanted a home that was luxurious and beautiful,”
says Robyn, noting they were downsizing from a four-story residence in Alexandria, Virginia. “But it also had to be functional.”
To read more visit: https:
https://maitegranda.com/wp-content/uploads/2018/01/LX_MIA18_HOM_MaiteGranda_10.pdf
Rolando Diaz

Liadesign
Cette image montre un grand salon design ouvert avec une bibliothèque ou un coin lecture, un mur multicolore, un sol en marbre, une cheminée standard, un téléviseur encastré et un sol multicolore.
Cette image montre un grand salon design ouvert avec une bibliothèque ou un coin lecture, un mur multicolore, un sol en marbre, une cheminée standard, un téléviseur encastré et un sol multicolore.

We remodeled this 5,400-square foot, 3-story home on ’s Second Street to give it a more current feel, with cleaner lines and textures. The result is more and less Old World Europe, which is exactly what we were going for. We worked with much of the client’s existing furniture, which has a southern flavor, compliments of its former South Carolina home. This was an additional challenge, because we had to integrate a variety of influences in an intentional and cohesive way.
We painted nearly every surface white in the 5-bed, 6-bath home, and added light-colored window treatments, which brightened and opened the space. Additionally, we replaced all the light fixtures for a more integrated aesthetic. Well-selected accessories help pull the space together, infusing a consistent sense of peace and comfort.

Bruce Damonte
Inspiration pour une salle de séjour mansardée ou avec mezzanine urbaine de taille moyenne avec un mur blanc, parquet clair, un téléviseur encastré et une bibliothèque ou un coin lecture.
Inspiration pour une salle de séjour mansardée ou avec mezzanine urbaine de taille moyenne avec un mur blanc, parquet clair, un téléviseur encastré et une bibliothèque ou un coin lecture.

Cette image montre un salon minimaliste ouvert avec un mur blanc, parquet foncé, un téléviseur encastré, un sol marron, un plafond voûté, une cheminée standard et un manteau de cheminée en brique.

Aménagement d'un salon campagne avec un mur blanc, un poêle à bois, un manteau de cheminée en lambris de bois, un téléviseur encastré et un sol gris.
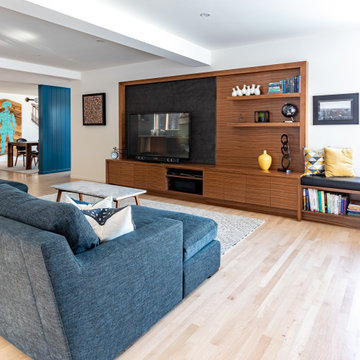
Beautiful mid century modern living room featuring a custom built walnut tv unit accommodating corner seating.
Aménagement d'un salon rétro de taille moyenne et ouvert avec une salle de réception, un mur blanc, parquet clair, une cheminée standard, un manteau de cheminée en pierre et un téléviseur encastré.
Aménagement d'un salon rétro de taille moyenne et ouvert avec une salle de réception, un mur blanc, parquet clair, une cheminée standard, un manteau de cheminée en pierre et un téléviseur encastré.
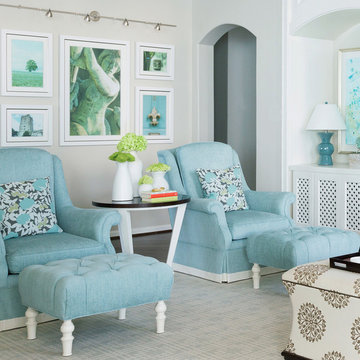
Design for family crypton upholster fabric and indoor/outdoor fabrics used.. Family Room made for Family
Cette image montre une grande salle de séjour traditionnelle ouverte avec un mur gris, parquet foncé, une cheminée standard, un manteau de cheminée en plâtre, un téléviseur encastré et un sol marron.
Cette image montre une grande salle de séjour traditionnelle ouverte avec un mur gris, parquet foncé, une cheminée standard, un manteau de cheminée en plâtre, un téléviseur encastré et un sol marron.

Réalisation d'une grande salle de séjour tradition fermée avec une bibliothèque ou un coin lecture, un mur beige, parquet foncé, aucune cheminée, un téléviseur encastré et un sol marron.

Le film culte de 1955 avec Cary Grant et Grace Kelly "To Catch a Thief" a été l'une des principales source d'inspiration pour la conception de cet appartement glamour en duplex près de Milan. Le Studio Catoir a eu carte blanche pour la conception et l'esthétique de l'appartement. Tous les meubles, qu'ils soient amovibles ou intégrés, sont signés Studio Catoir, la plupart sur mesure, de même que les cheminées, la menuiserie, les poignées de porte et les tapis. Un appartement plein de caractère et de personnalité, avec des touches ludiques et des influences rétro dans certaines parties de l'appartement.

Evoluzione di un progetto di ristrutturazione completa appartamento da 110mq
Exemple d'un grand salon blanc et bois tendance ouvert avec un mur blanc, parquet clair, aucune cheminée, un téléviseur encastré, un sol marron, un plafond décaissé et du papier peint.
Exemple d'un grand salon blanc et bois tendance ouvert avec un mur blanc, parquet clair, aucune cheminée, un téléviseur encastré, un sol marron, un plafond décaissé et du papier peint.
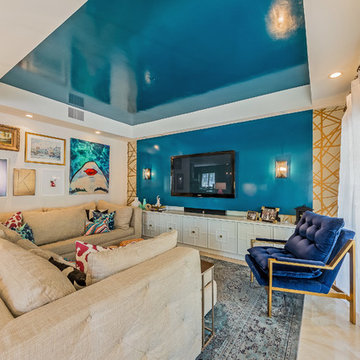
Idée de décoration pour un petit salon minimaliste ouvert avec un mur bleu, un sol en marbre et un téléviseur encastré.
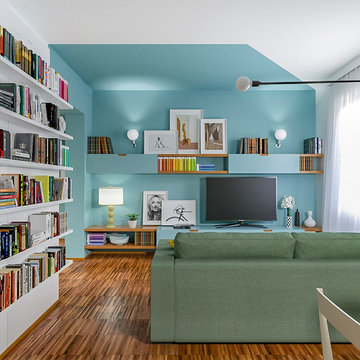
Liadesign
Inspiration pour un petit salon design ouvert avec un bar de salon, un mur multicolore, parquet foncé et un téléviseur encastré.
Inspiration pour un petit salon design ouvert avec un bar de salon, un mur multicolore, parquet foncé et un téléviseur encastré.
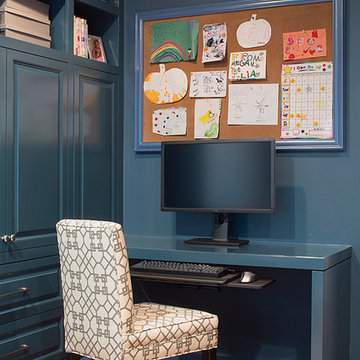
Eric Rorer
Réalisation d'une salle de séjour tradition de taille moyenne et ouverte avec une bibliothèque ou un coin lecture, un mur bleu, un sol en bois brun, aucune cheminée et un téléviseur encastré.
Réalisation d'une salle de séjour tradition de taille moyenne et ouverte avec une bibliothèque ou un coin lecture, un mur bleu, un sol en bois brun, aucune cheminée et un téléviseur encastré.
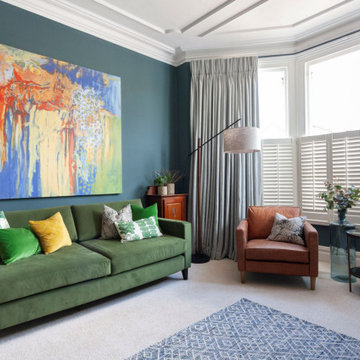
We created a botanical-inspired scheme for this Victorian terrace living room updating the wall colour to Inchyra Blue on the walls and including a pop a colour in the lamp shades. We redesigned the floorplan to make the room practical and comfortable. Built-in storage in a complementary blue was introduced to keep the tv area tidy. We included two matching side tables in an aged bronze finish with a bevelled glass top and mirrored bottom shelves to maximise the light. We sourced and supplied the furniture and accessories including the Made to Measure Olive Green Sofa and soft furnishings.
Idées déco de pièces à vivre turquoises avec un téléviseur encastré
1



