Idées déco de pièces à vivre turquoises avec un téléviseur encastré
Trier par :
Budget
Trier par:Populaires du jour
81 - 100 sur 281 photos
1 sur 3

Alise O'Brien Photography
Aménagement d'un grand salon bord de mer ouvert avec un bar de salon, un mur beige, un sol en bois brun, une cheminée double-face, un manteau de cheminée en brique et un téléviseur encastré.
Aménagement d'un grand salon bord de mer ouvert avec un bar de salon, un mur beige, un sol en bois brun, une cheminée double-face, un manteau de cheminée en brique et un téléviseur encastré.
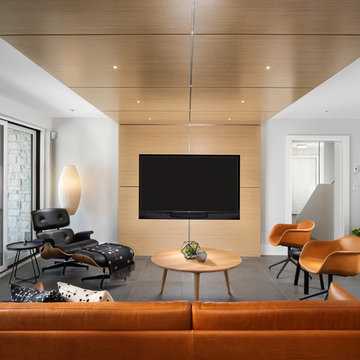
Aménagement d'une salle de séjour contemporaine avec un mur gris, aucune cheminée, un téléviseur encastré et un sol gris.
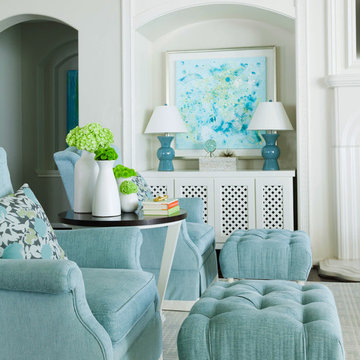
Custom artwork done by kids framed gallery style in this very family friendly family room.
Idée de décoration pour une grande salle de séjour tradition ouverte avec un mur gris, parquet foncé, une cheminée standard, un manteau de cheminée en plâtre, un téléviseur encastré et un sol marron.
Idée de décoration pour une grande salle de séjour tradition ouverte avec un mur gris, parquet foncé, une cheminée standard, un manteau de cheminée en plâtre, un téléviseur encastré et un sol marron.
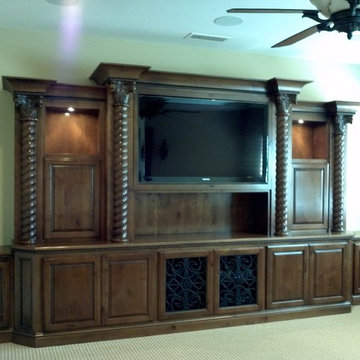
Mediterranean Entertainment Center with Solomonic Columns and Corinthians ,Iron Door Panel Grills ,Display Lighting and plenty of storage
Aménagement d'une salle de séjour méditerranéenne avec un téléviseur encastré.
Aménagement d'une salle de séjour méditerranéenne avec un téléviseur encastré.
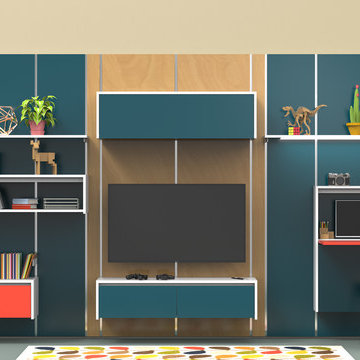
Vancouver, Furniture, Anthill, Studio, Canada Design, Designer, Millwork, Shelving, storage, Interior, Industrial, Modular, Custom, Universal, Atlas, Wall, Sustainable, Personalized, Architecture, Architectural, System, Adaptable, Home, House, Renovation, Commercial, Wood, Abet, Apartment, Condo, Minimal, Minimalist, Midcentury, Modern, Style, Cabinet, Cabinetry
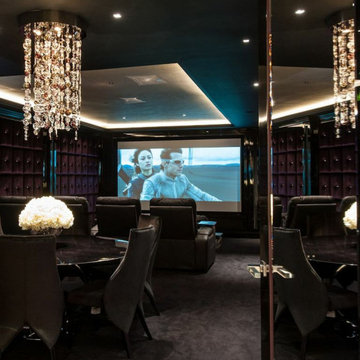
Réalisation d'une grande salle de cinéma minimaliste ouverte avec un mur noir, moquette, un téléviseur encastré et un sol noir.

Cette image montre un salon minimaliste ouvert avec un mur blanc, parquet foncé, un téléviseur encastré, un sol marron, un plafond voûté, une cheminée standard et un manteau de cheminée en brique.
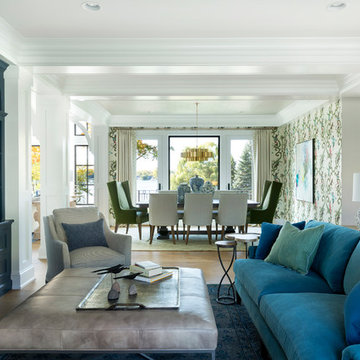
Beautiful French inspired home on the lake with color infused family room and dining room. Young homeowners looked for tradition with a twist. Bright, bold color in a soft livable environment.
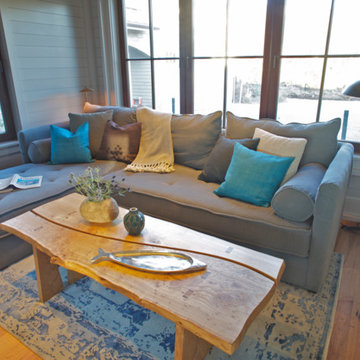
Study with Built In Media Center and Shelving.
Cette image montre une salle de séjour marine fermée avec une bibliothèque ou un coin lecture, un mur bleu, un sol en bois brun et un téléviseur encastré.
Cette image montre une salle de séjour marine fermée avec une bibliothèque ou un coin lecture, un mur bleu, un sol en bois brun et un téléviseur encastré.
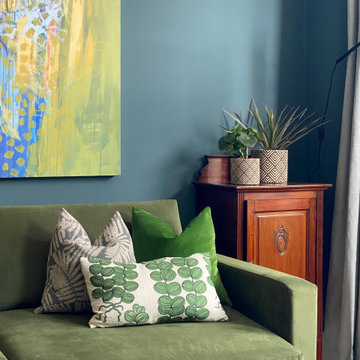
We created a botanical-inspired scheme for this Victorian terrace living room updating the wall colour to Inchyra Blue on the walls and including a pop a colour in the lamp shades. We redesigned the floorplan to make the room practical and comfortable. Built-in storage in a complementary blue was introduced to keep the tv area tidy. We included two matching side tables in an aged bronze finish with a bevelled glass top and mirrored bottom shelves to maximise the light. We sourced and supplied the furniture and accessories including the Made to Measure Olive Green Sofa and soft furnishings.
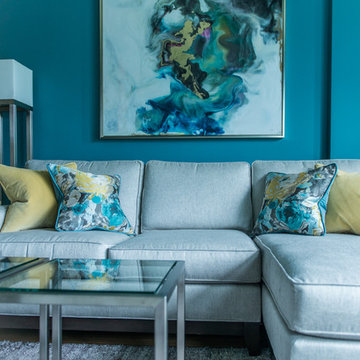
Emily Annette Photography
Réalisation d'un salon mansardé ou avec mezzanine minimaliste de taille moyenne avec un mur bleu, parquet clair, une cheminée standard, un manteau de cheminée en bois, un téléviseur encastré et un sol jaune.
Réalisation d'un salon mansardé ou avec mezzanine minimaliste de taille moyenne avec un mur bleu, parquet clair, une cheminée standard, un manteau de cheminée en bois, un téléviseur encastré et un sol jaune.
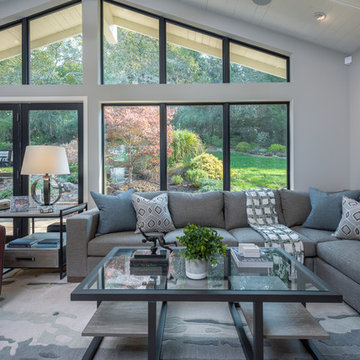
Meredith Gilardoni Photography
Inspiration pour une grande salle de séjour traditionnelle ouverte avec un mur gris, un sol en bois brun, une cheminée standard, un manteau de cheminée en pierre, un téléviseur encastré et un sol marron.
Inspiration pour une grande salle de séjour traditionnelle ouverte avec un mur gris, un sol en bois brun, une cheminée standard, un manteau de cheminée en pierre, un téléviseur encastré et un sol marron.

Idées déco pour une petite salle de séjour craftsman ouverte avec un téléviseur encastré, un mur blanc, un sol en bois brun et aucune cheminée.
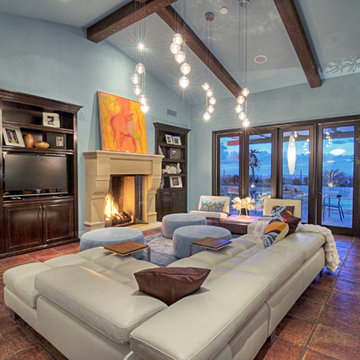
The adjustable back of this sofa opens it up to the kitchen/dining area located to the right of this photo when it's in the down position. The up position(s) offer options of TV viewing or chatting in just the right spot. The 'C' tables pull up to the sofa eliminating the annoying need to get out of the comfort zone to reach a drink or remote while also allowing the lounger to not have to commit to holding those items in their hand. Options are always good.
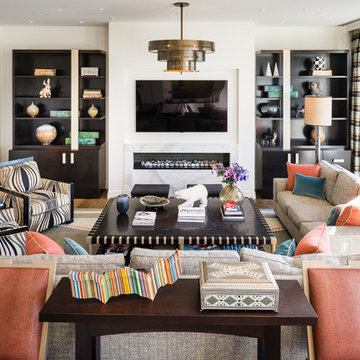
Comfortable and practical, this family living room provides lots of space to stretch out and relax. Intergrated entertainment system, gas fireplace and natural light.
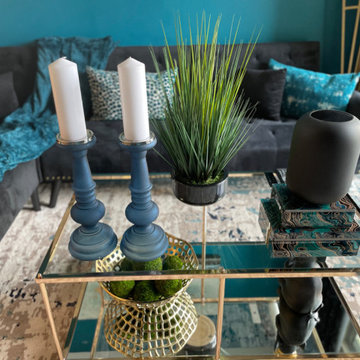
Cette photo montre un petit salon éclectique ouvert avec une salle de réception et un téléviseur encastré.
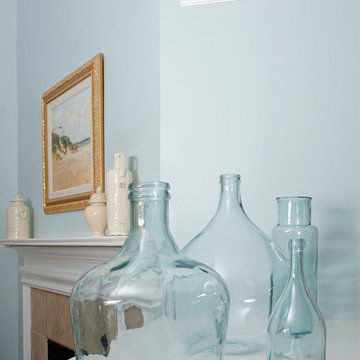
Craig McCausland
Idée de décoration pour un salon tradition de taille moyenne et ouvert avec un mur bleu, un sol en bois brun, une cheminée d'angle et un téléviseur encastré.
Idée de décoration pour un salon tradition de taille moyenne et ouvert avec un mur bleu, un sol en bois brun, une cheminée d'angle et un téléviseur encastré.

The heavy use of wood and substantial stone allows the room to be a cozy gathering space while keeping it open and filled with natural light.
---
Project by Wiles Design Group. Their Cedar Rapids-based design studio serves the entire Midwest, including Iowa City, Dubuque, Davenport, and Waterloo, as well as North Missouri and St. Louis.
For more about Wiles Design Group, see here: https://wilesdesigngroup.com/
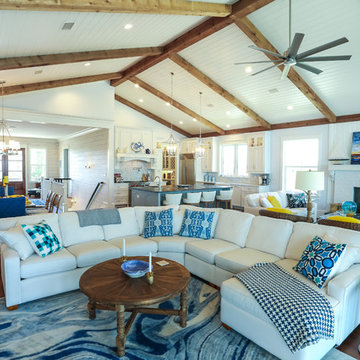
Saints Johns Tower is a unique and elegant custom designed home. Located on a peninsula on Ono Island, this home has views to die for. The tower element gives you the feeling of being encased by the water with windows allowing you to see out from every angle. This home was built by Phillip Vlahos custom home builders and designed by Bob Chatham custom home designs.
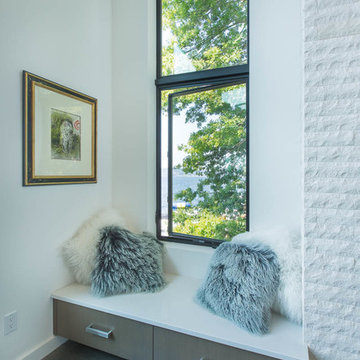
Window seat next to floor to ceiling fireplace. The window seat is designed with custom rift white oak cabinetry to match the kitchen. The floors are polished concrete.
Designed by: H2D Architecture + Design
Photo by: Christopher Nelson Photography
#h2darchitects
#h2d
#kirklandbuiltgreen
#kirklandarchitect
#kirklandcustomhome
www.h2darchitects.com
Idées déco de pièces à vivre turquoises avec un téléviseur encastré
5



