Idées déco de pièces à vivre vertes avec un sol blanc
Trier par :
Budget
Trier par:Populaires du jour
141 - 160 sur 166 photos
1 sur 3
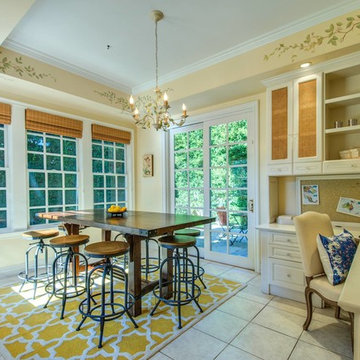
Cette photo montre une véranda chic de taille moyenne avec aucune cheminée, un plafond standard et un sol blanc.
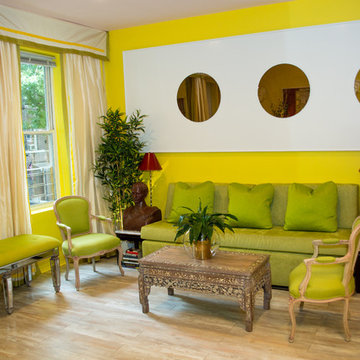
Pair of Luis XV armchairs flanking custom sofa, sofa and chairs upholstered in chartreuse texture fabric, antique Chinese mother of pearl coffee table. Buddha head table lamp.
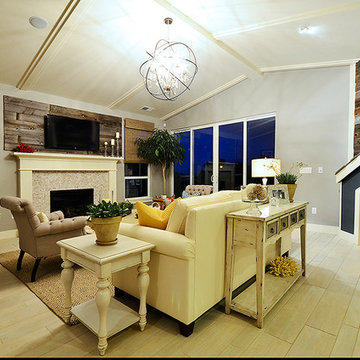
Fun family room with built-in dog house, barn wood and double sided fireplace. In-floor radiant heat.
Idée de décoration pour une salle de séjour craftsman de taille moyenne avec un mur gris, un sol en carrelage de céramique, une cheminée double-face, un manteau de cheminée en carrelage, un téléviseur fixé au mur et un sol blanc.
Idée de décoration pour une salle de séjour craftsman de taille moyenne avec un mur gris, un sol en carrelage de céramique, une cheminée double-face, un manteau de cheminée en carrelage, un téléviseur fixé au mur et un sol blanc.
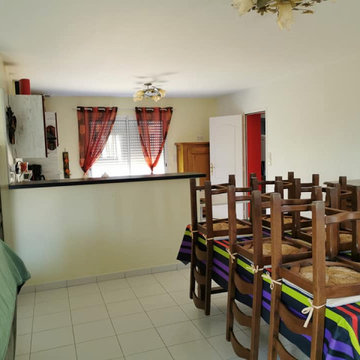
Plafond fini avec une couche de peinture seulement
Murs avec deux couches de peintures
Blanc et un jaune pâle sur les deux murs du fond, pour aller avec la cuisine rouge.
Une belle harmonie des couleurs, résultat très sympa surtout avec la cuisine.
#renovationmaison #peintreendecor #artisanpeintre #travauxpeinture
#resterchezsoi #sauvédesvies
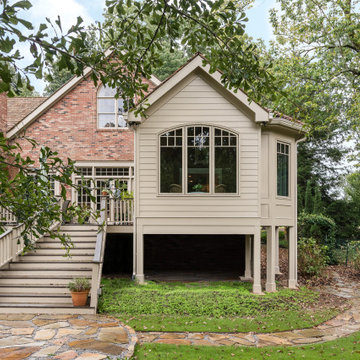
This beautiful sunroom will be well used by our homeowners. It is warm, bright and cozy. It's design flows right into the main home and is an extension of the living space. The full height windows and the stained ceiling and beams give a rustic cabin feel. Night or day, rain or shine, it is a beautiful retreat after a long work day.
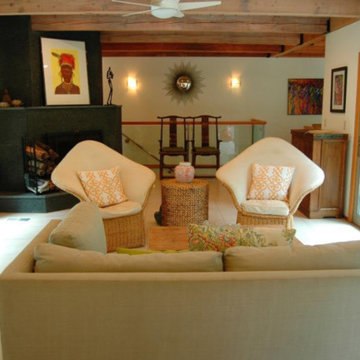
Aménagement d'un salon bord de mer de taille moyenne et fermé avec une salle de réception, un mur blanc, un sol en carrelage de porcelaine, une cheminée d'angle, un manteau de cheminée en béton, aucun téléviseur et un sol blanc.
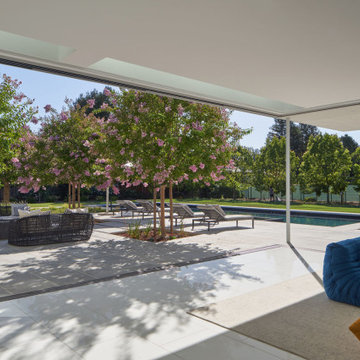
The Atherton House is a family compound for a professional couple in the tech industry, and their two teenage children. After living in Singapore, then Hong Kong, and building homes there, they looked forward to continuing their search for a new place to start a life and set down roots.
The site is located on Atherton Avenue on a flat, 1 acre lot. The neighboring lots are of a similar size, and are filled with mature planting and gardens. The brief on this site was to create a house that would comfortably accommodate the busy lives of each of the family members, as well as provide opportunities for wonder and awe. Views on the site are internal. Our goal was to create an indoor- outdoor home that embraced the benign California climate.
The building was conceived as a classic “H” plan with two wings attached by a double height entertaining space. The “H” shape allows for alcoves of the yard to be embraced by the mass of the building, creating different types of exterior space. The two wings of the home provide some sense of enclosure and privacy along the side property lines. The south wing contains three bedroom suites at the second level, as well as laundry. At the first level there is a guest suite facing east, powder room and a Library facing west.
The north wing is entirely given over to the Primary suite at the top level, including the main bedroom, dressing and bathroom. The bedroom opens out to a roof terrace to the west, overlooking a pool and courtyard below. At the ground floor, the north wing contains the family room, kitchen and dining room. The family room and dining room each have pocketing sliding glass doors that dissolve the boundary between inside and outside.
Connecting the wings is a double high living space meant to be comfortable, delightful and awe-inspiring. A custom fabricated two story circular stair of steel and glass connects the upper level to the main level, and down to the basement “lounge” below. An acrylic and steel bridge begins near one end of the stair landing and flies 40 feet to the children’s bedroom wing. People going about their day moving through the stair and bridge become both observed and observer.
The front (EAST) wall is the all important receiving place for guests and family alike. There the interplay between yin and yang, weathering steel and the mature olive tree, empower the entrance. Most other materials are white and pure.
The mechanical systems are efficiently combined hydronic heating and cooling, with no forced air required.
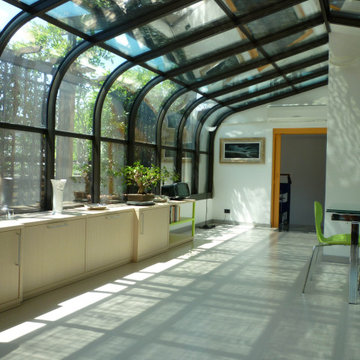
Struttura veranda in alluminio verniciato color antracite e vetro.
Mobile realizzato su disegno in rovere sbiancato e dettagli verde lime che richiamo le sedute.
Tavolo in vetro e acciaio allungabile con sedie con gamba acciaio e seduta in plastica verde lime adatte anche all'esterno.
Parquet in rovere sbiancato.
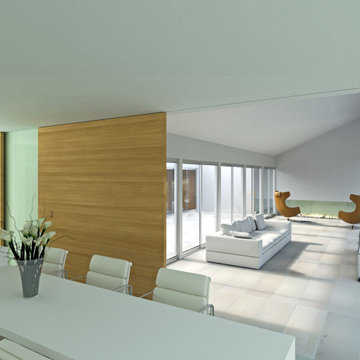
Cette image montre un salon minimaliste ouvert avec une salle de réception, un sol en travertin, une cheminée ribbon, un mur blanc, un manteau de cheminée en plâtre, un téléviseur indépendant et un sol blanc.
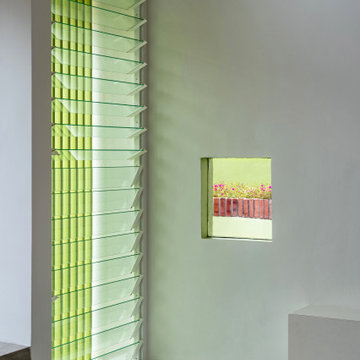
Glimpses of the architectural details and touches of green from our latest project.
Cette photo montre un salon asiatique de taille moyenne avec un mur blanc, tomettes au sol, un sol blanc, un plafond en lambris de bois et un mur en parement de brique.
Cette photo montre un salon asiatique de taille moyenne avec un mur blanc, tomettes au sol, un sol blanc, un plafond en lambris de bois et un mur en parement de brique.
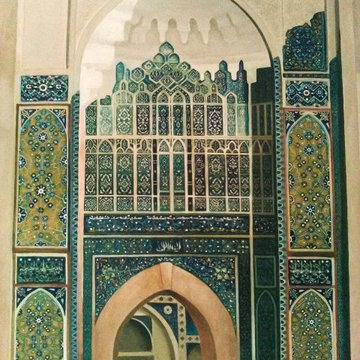
Фрагмент живописного панно с изображением ворот в мавзолей Тимура Тамерлана Гур-Эмир. 455 Х 289 см. Акриловые краски по штукатурке.
Exemple d'un grand salon asiatique en bois fermé avec un sol en carrelage de porcelaine, un sol blanc et poutres apparentes.
Exemple d'un grand salon asiatique en bois fermé avec un sol en carrelage de porcelaine, un sol blanc et poutres apparentes.
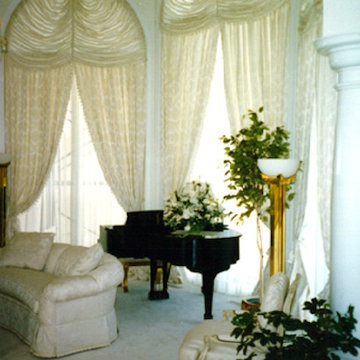
Exemple d'un grand salon chic fermé avec une salle de réception, un mur blanc, moquette, une cheminée standard, un manteau de cheminée en pierre et un sol blanc.
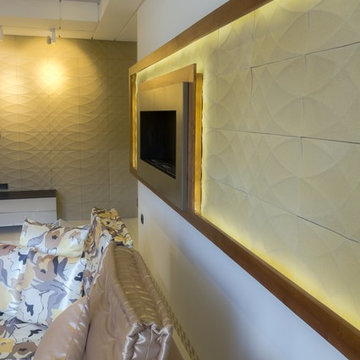
MEKAI
Exemple d'une grande salle de séjour tendance ouverte avec un mur blanc, un sol en marbre, une cheminée ribbon, un manteau de cheminée en métal, un téléviseur fixé au mur et un sol blanc.
Exemple d'une grande salle de séjour tendance ouverte avec un mur blanc, un sol en marbre, une cheminée ribbon, un manteau de cheminée en métal, un téléviseur fixé au mur et un sol blanc.
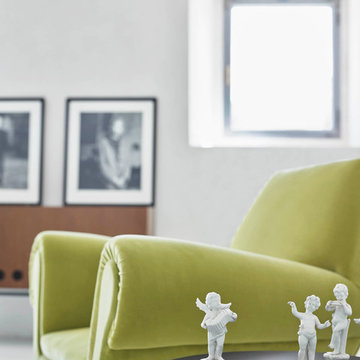
living a piano terra
foto_fabrizio cicconi www.fabriziocicconi.it
Aménagement d'un salon contemporain de taille moyenne et fermé avec une salle de musique, un mur blanc, sol en béton ciré et un sol blanc.
Aménagement d'un salon contemporain de taille moyenne et fermé avec une salle de musique, un mur blanc, sol en béton ciré et un sol blanc.
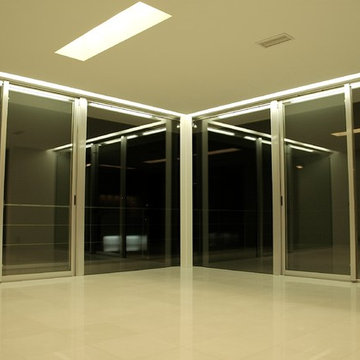
周囲が暗くなると、
昼間は隠れていた灯りが、
天井に浮かび上がります。
照明器具はすべて、
天井に掘り込むように設置されていて、
明るい間はその存在が気になりませんが、
夜になると、
光源の見えない光のかたまりとして、
天井に浮かび上がります。
ガラスの際には、
カーテンボックスの中に設置された照明が、
光の帯をつくります。
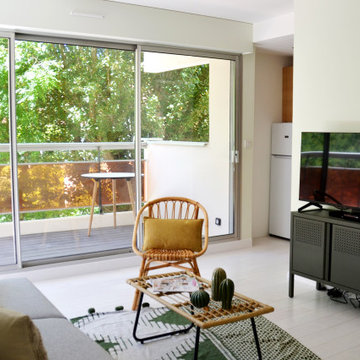
Idées déco pour un petit salon exotique ouvert avec un mur vert, parquet clair, aucune cheminée, un sol blanc et un téléviseur indépendant.
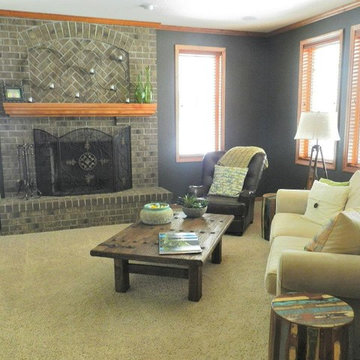
Idées déco pour un petit salon classique avec un mur bleu, moquette, une cheminée standard, un manteau de cheminée en brique et un sol blanc.
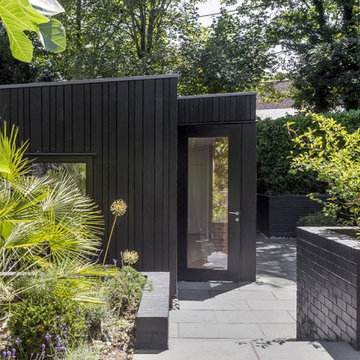
High Bois Garden Room
Idée de décoration pour une salle de séjour minimaliste de taille moyenne et fermée avec salle de jeu, un mur blanc, parquet clair, un téléviseur fixé au mur et un sol blanc.
Idée de décoration pour une salle de séjour minimaliste de taille moyenne et fermée avec salle de jeu, un mur blanc, parquet clair, un téléviseur fixé au mur et un sol blanc.
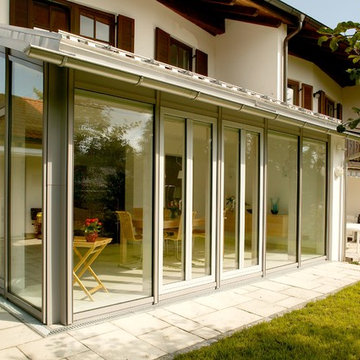
Foto: Marc Gilsdorf
Cette photo montre une véranda tendance de taille moyenne avec aucune cheminée et un sol blanc.
Cette photo montre une véranda tendance de taille moyenne avec aucune cheminée et un sol blanc.
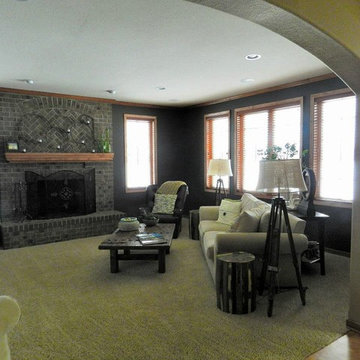
Inspiration pour un petit salon traditionnel avec un mur bleu, moquette, une cheminée standard, un manteau de cheminée en brique et un sol blanc.
Idées déco de pièces à vivre vertes avec un sol blanc
8



