Idées déco de pièces à vivre vertes avec un sol blanc
Trier par :
Budget
Trier par:Populaires du jour
81 - 100 sur 166 photos
1 sur 3
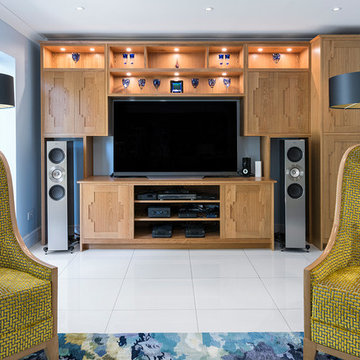
Jonathan Little Photography
Réalisation d'un salon design de taille moyenne et ouvert avec une salle de musique, un mur bleu, un sol en carrelage de céramique, aucune cheminée, un téléviseur encastré et un sol blanc.
Réalisation d'un salon design de taille moyenne et ouvert avec une salle de musique, un mur bleu, un sol en carrelage de céramique, aucune cheminée, un téléviseur encastré et un sol blanc.
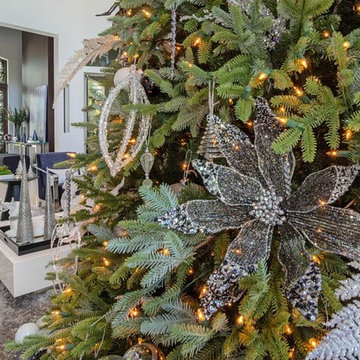
Idée de décoration pour un grand salon tradition ouvert avec un mur blanc, une cheminée ribbon, un manteau de cheminée en pierre et un sol blanc.
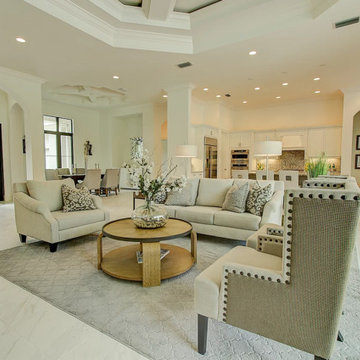
Cette photo montre un salon chic de taille moyenne et ouvert avec une salle de réception, un mur beige, un sol en marbre, aucune cheminée, aucun téléviseur et un sol blanc.
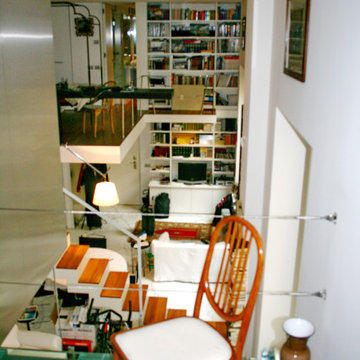
Idées déco pour un salon mansardé ou avec mezzanine éclectique de taille moyenne avec une bibliothèque ou un coin lecture, un mur blanc, un sol en marbre, un téléviseur encastré et un sol blanc.
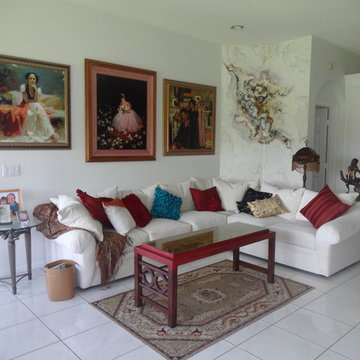
Cette image montre un salon méditerranéen de taille moyenne et ouvert avec un sol blanc, un mur blanc et un sol en carrelage de céramique.
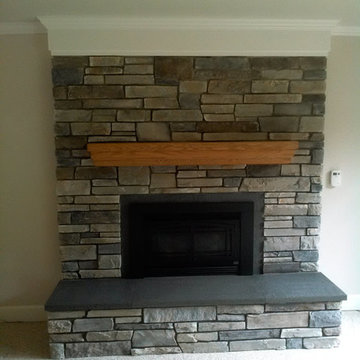
Aménagement d'un salon classique de taille moyenne et ouvert avec moquette, une cheminée standard, un manteau de cheminée en pierre et un sol blanc.
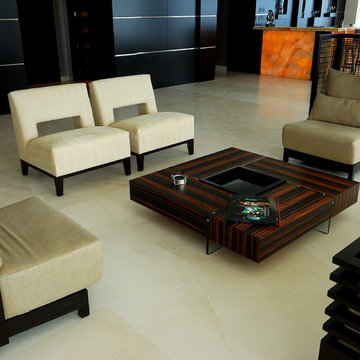
Crema Europa Limestone 24"x48" Honed (this limestone is also available 48"x48", 18"x36", 24"x24" and Slabs
Réalisation d'un salon design avec un sol en calcaire et un sol blanc.
Réalisation d'un salon design avec un sol en calcaire et un sol blanc.
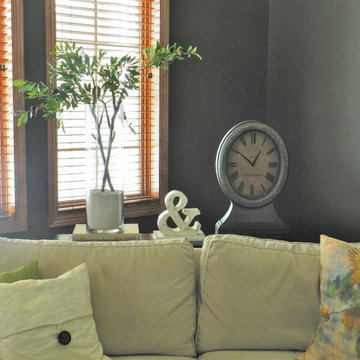
Réalisation d'un petit salon tradition avec un mur bleu, moquette, une cheminée standard, un manteau de cheminée en brique et un sol blanc.
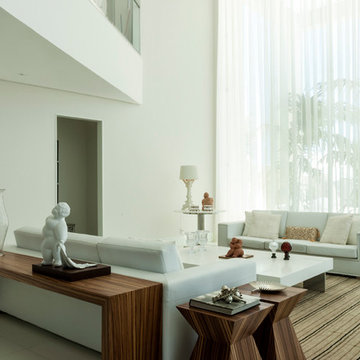
VT Designers Associadas, Salvador de Bahia © Brando Cimarosti Photography
Inspiration pour un salon ethnique avec un mur blanc et un sol blanc.
Inspiration pour un salon ethnique avec un mur blanc et un sol blanc.
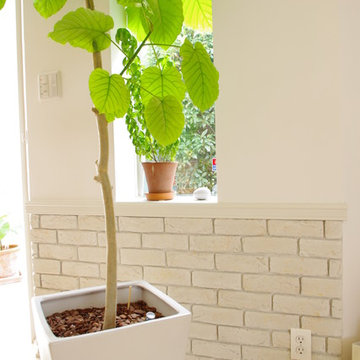
壁の一部をタイルで腰壁にすることで特別な空間ができあがります。
Aménagement d'un salon romantique avec un mur blanc et un sol blanc.
Aménagement d'un salon romantique avec un mur blanc et un sol blanc.
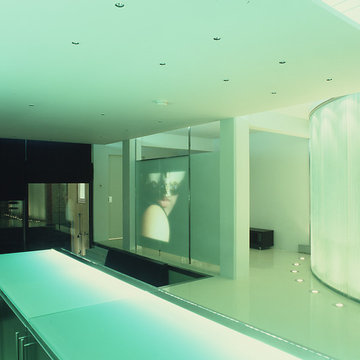
Cristobal Palma
Aménagement d'une grande salle de cinéma moderne ouverte avec un mur blanc, sol en béton ciré, un écran de projection et un sol blanc.
Aménagement d'une grande salle de cinéma moderne ouverte avec un mur blanc, sol en béton ciré, un écran de projection et un sol blanc.
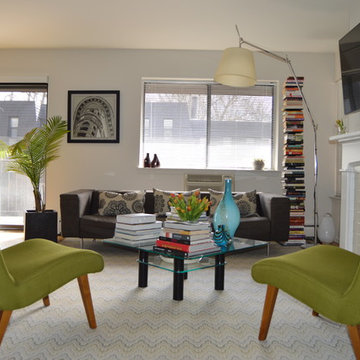
Cette photo montre un salon éclectique de taille moyenne et ouvert avec une bibliothèque ou un coin lecture, un mur blanc, moquette, une cheminée standard, un manteau de cheminée en carrelage, un téléviseur fixé au mur et un sol blanc.
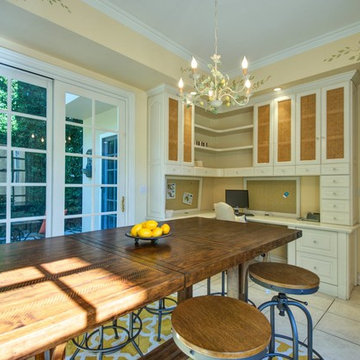
Cette image montre une véranda traditionnelle de taille moyenne avec aucune cheminée, un plafond standard et un sol blanc.
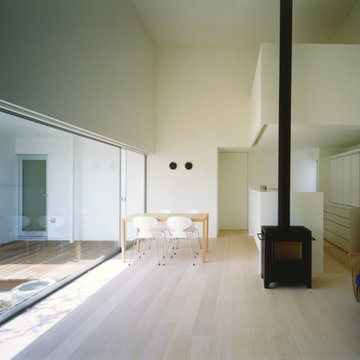
Inspiration pour un salon minimaliste avec un mur blanc, parquet peint et un sol blanc.
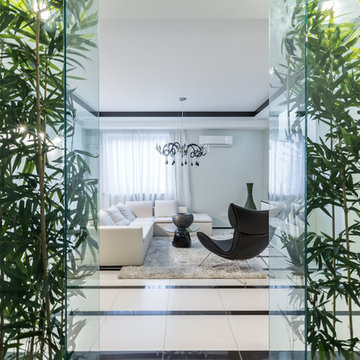
Réalisation d'un grand salon ouvert avec une salle de réception, un mur gris, sol en stratifié, un téléviseur fixé au mur et un sol blanc.
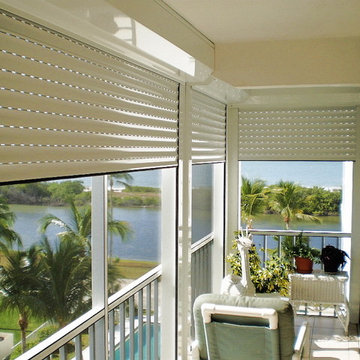
Réalisation d'une petite véranda ethnique avec un sol en carrelage de céramique, un plafond standard et un sol blanc.
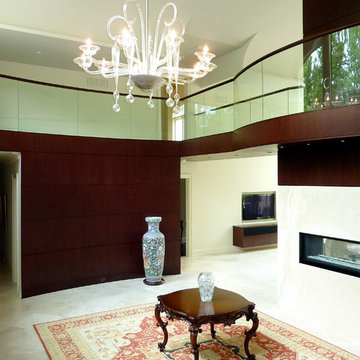
This private residence in Toronto has the distinction of being the first building in North America to be conceived and built from the ground up using the principles of BioGeometry®.
Built to the highest standards, it is a true “green” building, green in the context of being true to nature and sensitive to Earth’s demands. The application of BioGeometry® has created a habitat that promotes a frequency of optimum health and well-being for the occupants.
Blending with the neighbouring houses (as required by the Building Department) and built with natural materials, this home is a beacon of health, affecting the surrounding neighbourhood. The BioGeometric principles used in the design and construction allow the house to have a positive effect on pollution and on any deleterious EMF emissions caused by high-tension wires and cellphone towers.
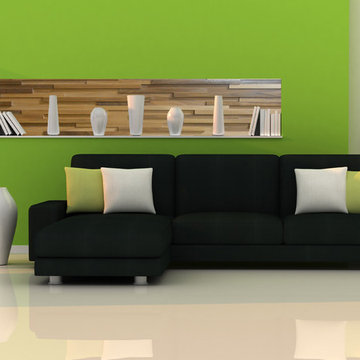
Oshkosh Designs 3D Wood Walls will transform any space you are creating. They add dimension and value for years to come. We make this product easy to install to save you money.
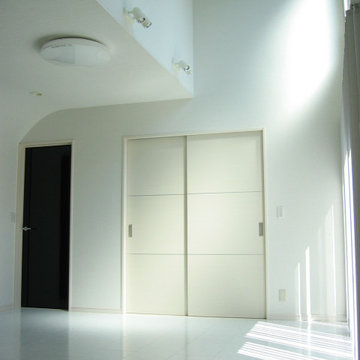
Exemple d'un salon moderne ouvert avec un mur blanc, un sol en contreplaqué, aucune cheminée, un sol blanc et du papier peint.
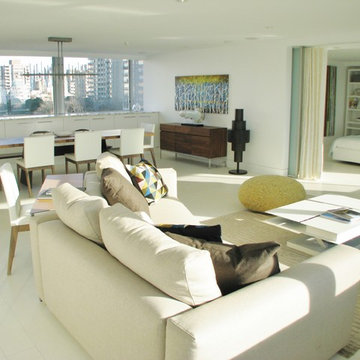
Cette photo montre un grand salon mansardé ou avec mezzanine tendance avec une salle de réception, un mur blanc, un sol en carrelage de céramique, aucune cheminée, un téléviseur fixé au mur et un sol blanc.
Idées déco de pièces à vivre vertes avec un sol blanc
5



