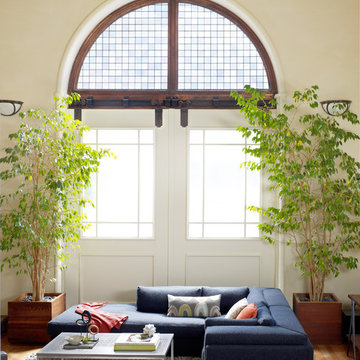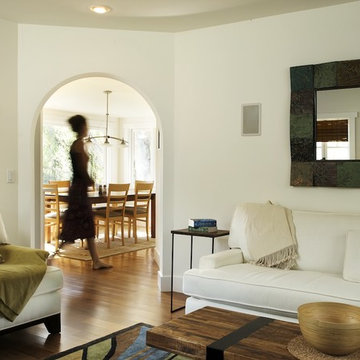Idées déco de pièces à vivre vertes
Trier par :
Budget
Trier par:Populaires du jour
1 - 20 sur 112 photos
1 sur 3
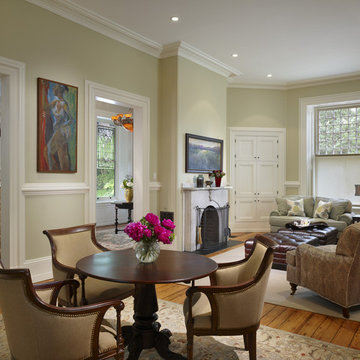
Photography: Barry Halkin
Cette image montre un salon traditionnel avec un mur beige, un sol en bois brun et une cheminée standard.
Cette image montre un salon traditionnel avec un mur beige, un sol en bois brun et une cheminée standard.

Silverleaf Project - Robert Burg Design
Cette photo montre un salon chic avec une salle de réception et un sol rouge.
Cette photo montre un salon chic avec une salle de réception et un sol rouge.

Cette image montre un grand salon design ouvert avec une cheminée standard, aucun téléviseur, un mur blanc, parquet foncé, un manteau de cheminée en pierre et un sol marron.

© Leslie Goodwin Photography |
Interior Design by Sage Design Studio Inc. http://www.sagedesignstudio.ca |
Geraldine Van Bellinghen,
416-414-2561,
geraldine@sagedesignstudio.ca
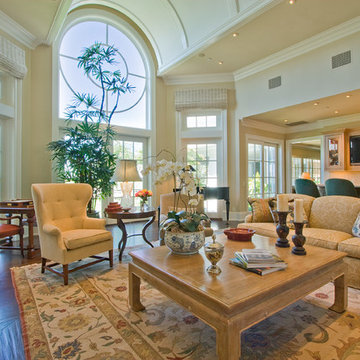
Exemple d'une salle de séjour victorienne ouverte avec un mur beige, parquet foncé et un téléviseur fixé au mur.
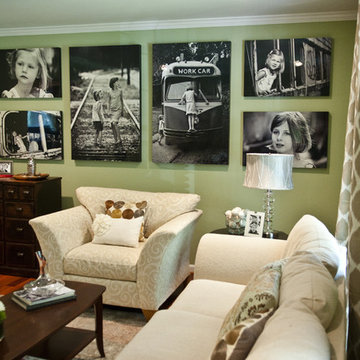
Focal point, custom photo wall display. Design by April Force Pardoe Interiors. Photos by Mary Gardella, Love Life Images.
Idée de décoration pour un salon tradition avec un mur vert.
Idée de décoration pour un salon tradition avec un mur vert.
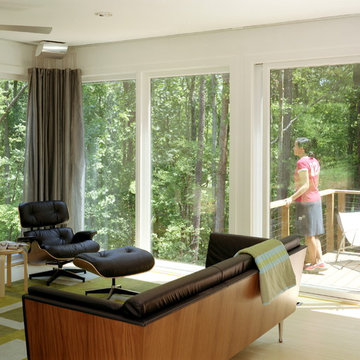
The winning entry of the Dwell Home Design Invitational is situated on a hilly site in North Carolina among seven wooded acres. The home takes full advantage of it’s natural surroundings: bringing in the woodland views and natural light through plentiful windows, generously sized decks off the front and rear facades, and a roof deck with an outdoor fireplace. With 2,400 sf divided among five prefabricated modules, the home offers compact and efficient quarters made up of large open living spaces and cozy private enclaves.
To meet the necessity of creating a livable floor plan and a well-orchestrated flow of space, the ground floor is an open plan module containing a living room, dining area, and a kitchen that can be entirely open to the outside or enclosed by a curtain. Sensitive to the clients’ desire for more defined communal/private spaces, the private spaces are more compartmentalized making up the second floor of the home. The master bedroom at one end of the volume looks out onto a grove of trees, and two bathrooms and a guest/office run along the same axis.
The design of the home responds specifically to the location and immediate surroundings in terms of solar orientation and footprint, therefore maximizing the microclimate. The construction process also leveraged the efficiency of wood-frame modulars, where approximately 80% of the house was built in a factory. By utilizing the opportunities available for off-site construction, the time required of crews on-site was significantly diminished, minimizing the environmental impact on the local ecosystem, the waste that is typically deposited on or near the site, and the transport of crews and materials.
The Dwell Home has become a precedent in demonstrating the superiority of prefabricated building technology over site-built homes in terms of environmental factors, quality and efficiency of building, and the cost and speed of construction and design.
Architects: Joseph Tanney, Robert Luntz
Project Architect: Michael MacDonald
Project Team: Shawn Brown, Craig Kim, Jeff Straesser, Jerome Engelking, Catarina Ferreira
Manufacturer: Carolina Building Solutions
Contractor: Mount Vernon Homes
Photographer: © Jerry Markatos, © Roger Davies, © Wes Milholen
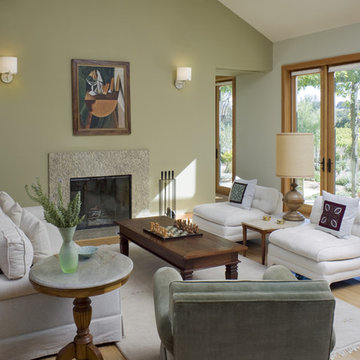
Photos Courtesy of Sharon Risedorph
Cette image montre un salon design.
Cette image montre un salon design.
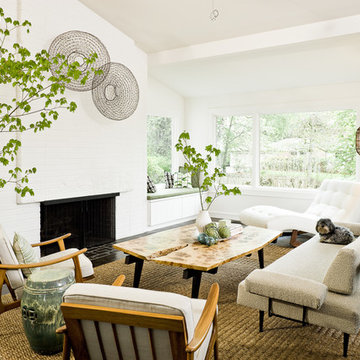
Photo by Lincoln Barbour
Cette image montre un salon vintage avec un mur blanc, une cheminée standard, un manteau de cheminée en brique et éclairage.
Cette image montre un salon vintage avec un mur blanc, une cheminée standard, un manteau de cheminée en brique et éclairage.
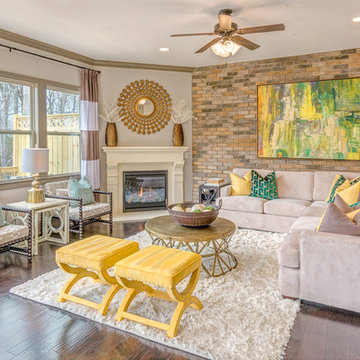
Cette image montre un salon gris et jaune traditionnel avec un mur gris, un sol en bois brun, une cheminée d'angle et aucun téléviseur.
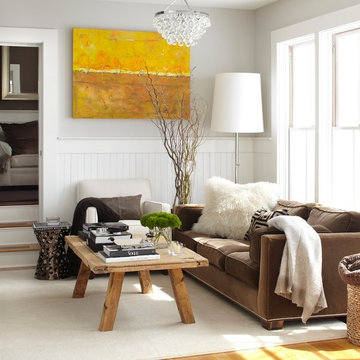
URRUTIA DESIGN
Photography by Matt Sartain
Réalisation d'un salon chalet avec un mur gris.
Réalisation d'un salon chalet avec un mur gris.
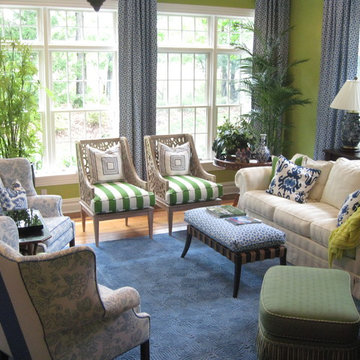
Idée de décoration pour un salon tradition avec un mur vert et un sol en bois brun.
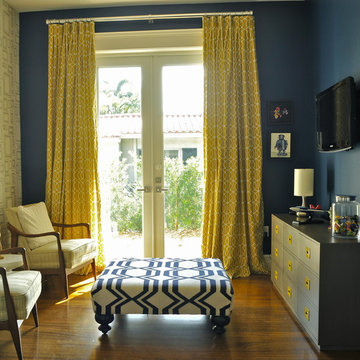
Kids play area and media room. A great way to design for kids is to use bold colors, geometric patterns, and drawable wallpaper!
Cette image montre un petit salon traditionnel avec un mur bleu.
Cette image montre un petit salon traditionnel avec un mur bleu.

The main seating area in the living room pops a red modern classic sofa complimented by a custom Roi James painting. Custom stone tables can be re-arranged to fit entertaining and relaxing. Photo by Whit Preston.
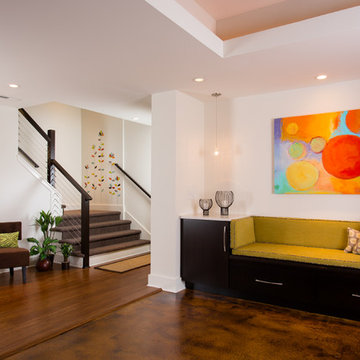
Basement design studio
Cette image montre une salle de séjour design avec un mur blanc, parquet foncé et aucune cheminée.
Cette image montre une salle de séjour design avec un mur blanc, parquet foncé et aucune cheminée.
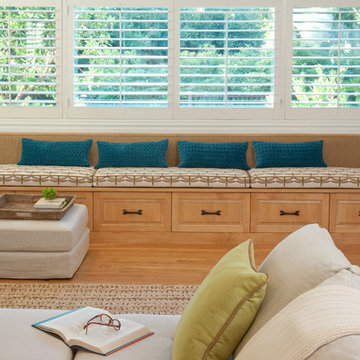
Réalisation d'un grand salon bohème fermé avec un mur beige et parquet clair.
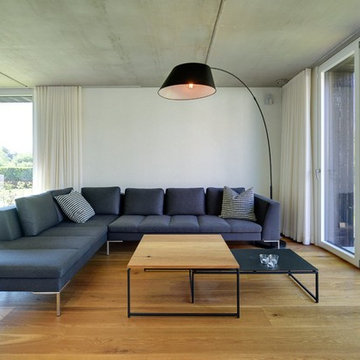
Stefan Melchior
Inspiration pour un salon nordique de taille moyenne et ouvert avec un mur blanc et un sol en bois brun.
Inspiration pour un salon nordique de taille moyenne et ouvert avec un mur blanc et un sol en bois brun.
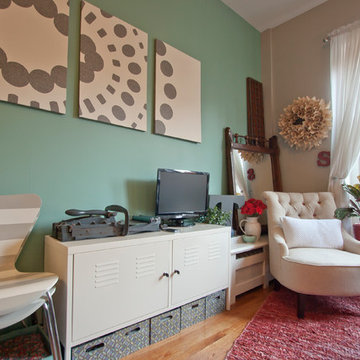
Chris Dorsey Photography © 2012 Houzz
Idée de décoration pour un petit salon bohème avec un mur vert, un sol en bois brun et un téléviseur indépendant.
Idée de décoration pour un petit salon bohème avec un mur vert, un sol en bois brun et un téléviseur indépendant.
Idées déco de pièces à vivre vertes
1




