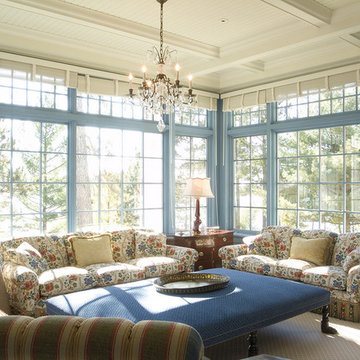Idées déco de pièces à vivre victoriennes avec un mur bleu
Trier par :
Budget
Trier par:Populaires du jour
41 - 60 sur 223 photos
1 sur 3
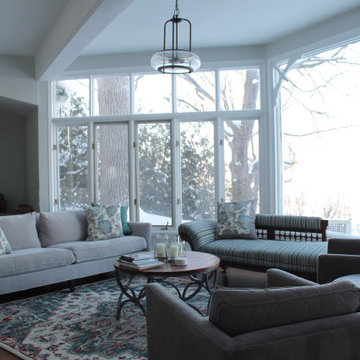
VICTORIAN LAKEFRONT BEFORE & AFTER
This neglected Victorian on the waterfront in Hudson was a perfect example of a diamond in the rough. But its new owners recognized its potential and (lucky for us) we were hired to redesign the main floor. Everything was replaced, from the uneven and mismatched floor boards, to the dilapidated, rickety old staircase. Not to mention, new windows, sexy new hot water heaters imported from England., a new kitchen and main floor bathroom. The entire house was painted Moonshine by Benjamin Moore - a watery blue-grey colour which works perfectly with all the wood and white trim. The kitchen was gutted and reconfigured to optimize the fantastic water views allowing the owners to relax at their new island (with soapstone counters). The beautiful blue backsplash tiles make this traditional white kitchen anything but boring. And we painted the adjacent dining room ceiling the same deep blue colour to add impact.
Our clients had travelled all over the world for work before returning to Montreal, and their art collection, geological artifacts, wool rugs and assortment of wood furniture (collected in Chile, Mexico and Arizona to name a few places) give this updated Victorian a lived-in, eclectic look. We added some unexpected lighting with a nod to the Victorian age throughout and the back room, once the exterior porch, is now a the perfect retreat to relax, hold book club meetings or just enjoy the views from the elegant new furniture or the newly reupholstered family heirloom bench.
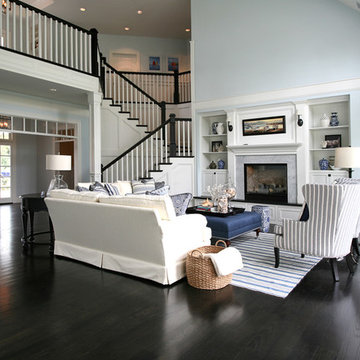
The two story great room of The Hampton. Intentionally understated, with simple clean lines and woodwork. Above the stairs, a reading loft leading to the front deck atop the entry portico.
All pictures were provided by Tamarack Corp. The home was designed by Mike Blondino, of Blondino Design Inc., Interior Design by Garrison Hullinger and was built by Tamarack Corp in the 2009 Clark County Parade of Homes.

Exemple d'un salon victorien avec une salle de réception, un mur bleu et une cheminée standard.
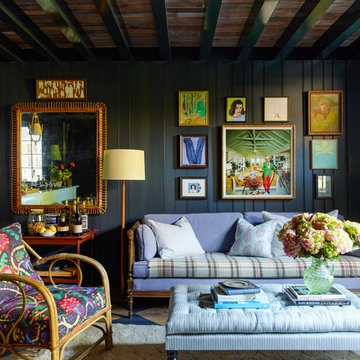
This property was transformed from an 1870s YMCA summer camp into an eclectic family home, built to last for generations. Space was made for a growing family by excavating the slope beneath and raising the ceilings above. Every new detail was made to look vintage, retaining the core essence of the site, while state of the art whole house systems ensure that it functions like 21st century home.
This home was featured on the cover of ELLE Décor Magazine in April 2016.
G.P. Schafer, Architect
Rita Konig, Interior Designer
Chambers & Chambers, Local Architect
Frederika Moller, Landscape Architect
Eric Piasecki, Photographer
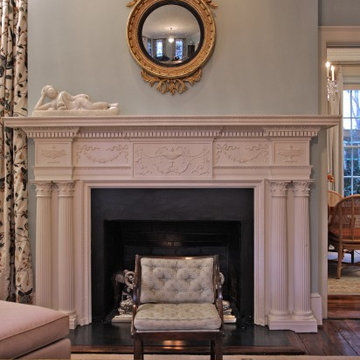
Antique Federal fireplace with Federal bullseye convex mirror.
Inspiration pour un salon victorien de taille moyenne et fermé avec une salle de réception, un mur bleu, parquet foncé, une cheminée standard, un manteau de cheminée en pierre et aucun téléviseur.
Inspiration pour un salon victorien de taille moyenne et fermé avec une salle de réception, un mur bleu, parquet foncé, une cheminée standard, un manteau de cheminée en pierre et aucun téléviseur.
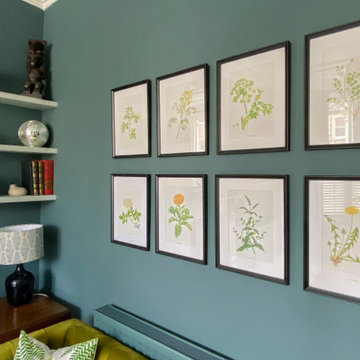
We created a botanical-inspired scheme for this Victorian terrace living room updating the wall colour to Inchyra Blue on the walls and including a pop a colour in the lamp shades. We redesigned the floorplan to make the room practical and comfortable. Built-in storage in a complementary blue was introduced to keep the tv area tidy. We included two matching side tables in an aged bronze finish with a bevelled glass top and mirrored bottom shelves to maximise the light. We sourced and supplied the furniture and accessories including the Made to Measure Olive Green Sofa and soft furnishings.
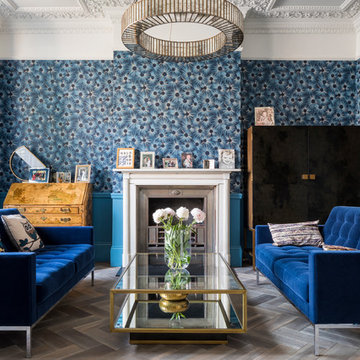
Chris Snook
Réalisation d'un salon victorien de taille moyenne et fermé avec un mur bleu, parquet foncé, une cheminée standard, un manteau de cheminée en pierre, aucun téléviseur et un sol marron.
Réalisation d'un salon victorien de taille moyenne et fermé avec un mur bleu, parquet foncé, une cheminée standard, un manteau de cheminée en pierre, aucun téléviseur et un sol marron.
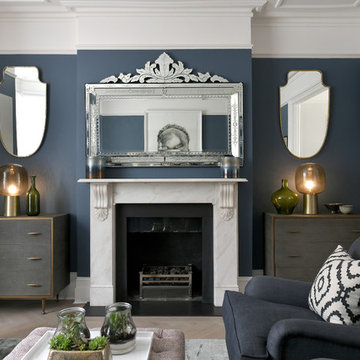
A real home in Wandsworth who chose Trinity Interior Design to restyle their home. Paint the Town Green were taken on to undertake all the decorating using among others our eco paint, in particular Night Swimming, the lovely dark blue on the walls.
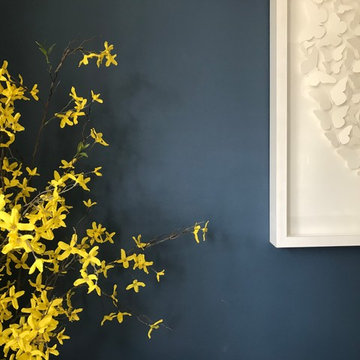
We chose a beautiful inky blue for this London Living room to feel fresh in the daytime when the sun streams in and cozy in the evening when it would otherwise feel quite cold. The colour also complements the original fireplace tiles.
We took the colour across the walls and woodwork, including the alcoves, and skirting boards, to create a perfect seamless finish. Balanced by the white floor, shutters and lampshade there is just enough light to keep it uplifting and atmospheric.
The final additions were a complementary green velvet sofa, luxurious touches of gold and brass and a glass table and mirror to make the room sparkle by bouncing the light from the metallic finishes across the glass and onto the mirror
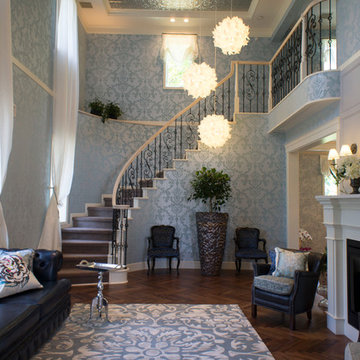
英国を感じるインテリアイメージの中に新しい日本のライフスタイルキーワード「美防災」を提案。沈静、光、集い、華やかで軽い素材など防災に配慮したインテリアを展開しています。
Idée de décoration pour un salon victorien avec une salle de réception, un mur bleu, parquet foncé, une cheminée standard, un manteau de cheminée en bois et un sol marron.
Idée de décoration pour un salon victorien avec une salle de réception, un mur bleu, parquet foncé, une cheminée standard, un manteau de cheminée en bois et un sol marron.
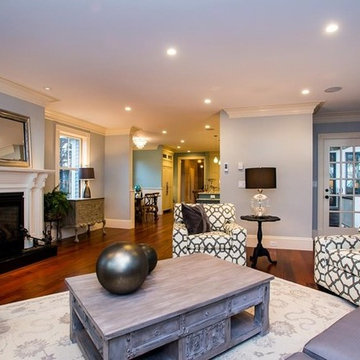
Aménagement d'un grand salon victorien ouvert avec un mur bleu, un sol en bois brun, une cheminée standard, aucun téléviseur et un sol marron.
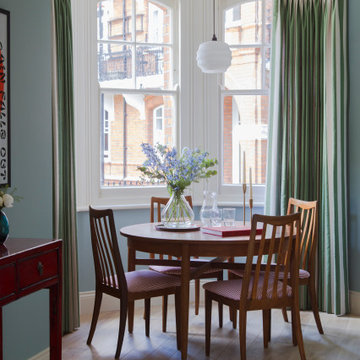
Cette photo montre un grand salon victorien fermé avec une bibliothèque ou un coin lecture, un mur bleu, parquet clair, une cheminée standard et un manteau de cheminée en bois.
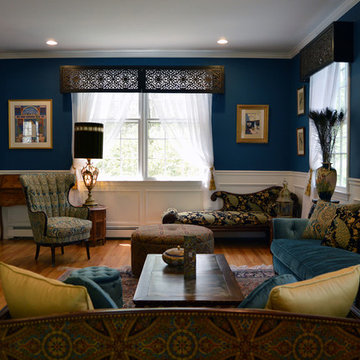
Cette photo montre un grand salon victorien fermé avec une salle de réception, un mur bleu et parquet clair.
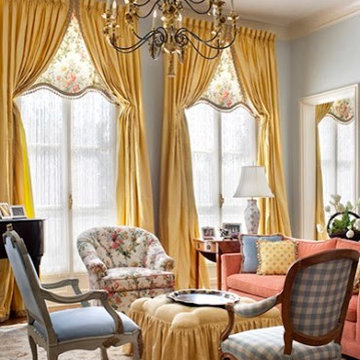
Cette image montre un salon victorien de taille moyenne et fermé avec une salle de réception, un mur bleu, moquette, aucun téléviseur et éclairage.
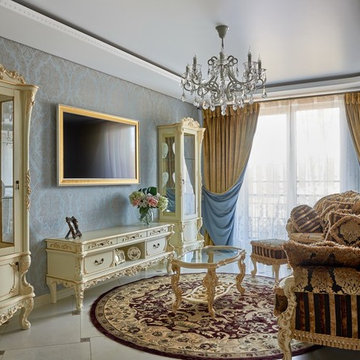
Александр Шефцов
Cette image montre un salon victorien avec une salle de réception, un mur bleu et un téléviseur fixé au mur.
Cette image montre un salon victorien avec une salle de réception, un mur bleu et un téléviseur fixé au mur.
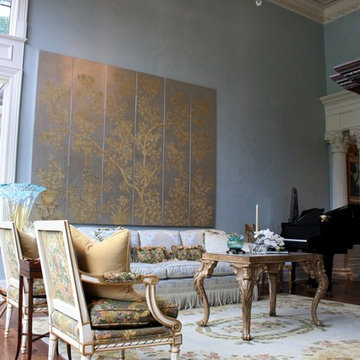
Teal Gray walls overpainted with a pearlized metallic finish
Idée de décoration pour un grand salon victorien ouvert avec une salle de réception, un mur bleu, un sol en bois brun, aucune cheminée, aucun téléviseur et un sol marron.
Idée de décoration pour un grand salon victorien ouvert avec une salle de réception, un mur bleu, un sol en bois brun, aucune cheminée, aucun téléviseur et un sol marron.
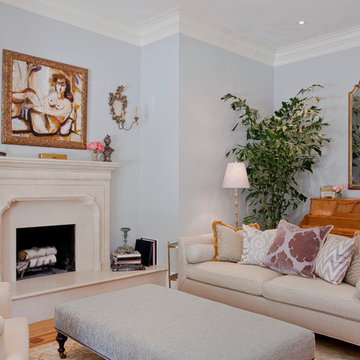
Photography by Open Homes. Partial design of space done by Melanie Stewart for Wick Design 2006 completed by Melanie Stewart Interior Design 2012.
Idée de décoration pour un salon victorien avec une salle de réception, un mur bleu et une cheminée standard.
Idée de décoration pour un salon victorien avec une salle de réception, un mur bleu et une cheminée standard.
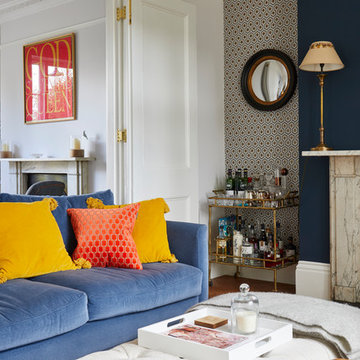
Chris Snook
Réalisation d'un grand salon victorien fermé avec un mur bleu, un sol en bois brun, un manteau de cheminée en pierre et un sol marron.
Réalisation d'un grand salon victorien fermé avec un mur bleu, un sol en bois brun, un manteau de cheminée en pierre et un sol marron.
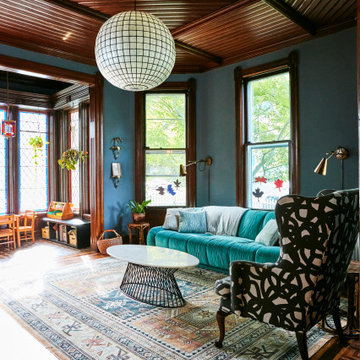
Aménagement d'un salon victorien avec un mur bleu, parquet foncé, un sol marron et un plafond en bois.
Idées déco de pièces à vivre victoriennes avec un mur bleu
3




