Idées déco de pièces à vivre victoriennes avec un sol marron
Trier par :
Budget
Trier par:Populaires du jour
121 - 140 sur 789 photos
1 sur 3
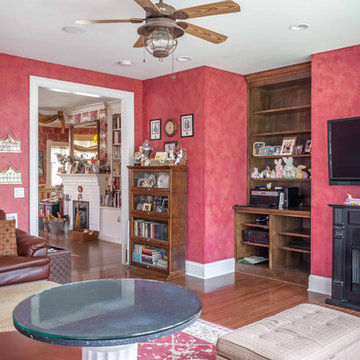
2-story addition to this historic 1894 Princess Anne Victorian. Family room, new full bath, relocated half bath, expanded kitchen and dining room, with Laundry, Master closet and bathroom above. Wrap-around porch with gazebo.
Photos by 12/12 Architects and Robert McKendrick Photography.
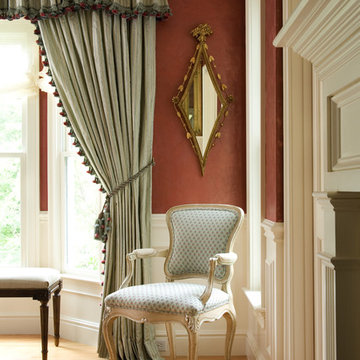
Joseph St. Pierre photo
Cette photo montre une grande salle de séjour victorienne fermée avec un mur beige, un sol en bois brun, une cheminée standard, un manteau de cheminée en pierre et un sol marron.
Cette photo montre une grande salle de séjour victorienne fermée avec un mur beige, un sol en bois brun, une cheminée standard, un manteau de cheminée en pierre et un sol marron.
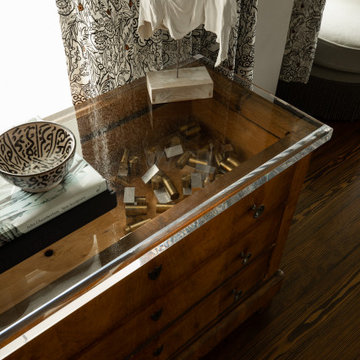
Idées déco pour un grand salon victorien fermé avec une salle de réception, un mur gris, parquet foncé, une cheminée standard, un manteau de cheminée en brique et un sol marron.
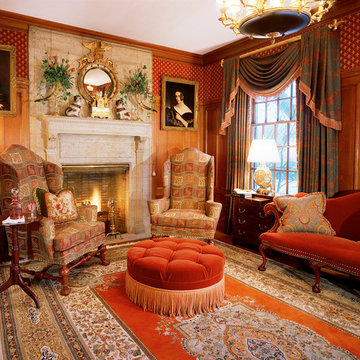
Robert Benson Photography
Idées déco pour un salon victorien de taille moyenne et ouvert avec une salle de réception, un mur rouge, une cheminée standard, un manteau de cheminée en pierre, aucun téléviseur et un sol marron.
Idées déco pour un salon victorien de taille moyenne et ouvert avec une salle de réception, un mur rouge, une cheminée standard, un manteau de cheminée en pierre, aucun téléviseur et un sol marron.
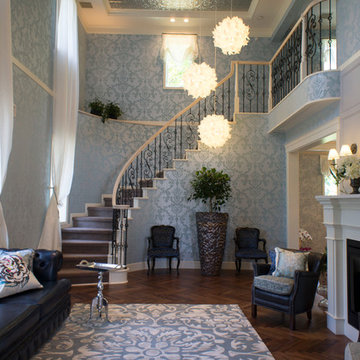
英国を感じるインテリアイメージの中に新しい日本のライフスタイルキーワード「美防災」を提案。沈静、光、集い、華やかで軽い素材など防災に配慮したインテリアを展開しています。
Idée de décoration pour un salon victorien avec une salle de réception, un mur bleu, parquet foncé, une cheminée standard, un manteau de cheminée en bois et un sol marron.
Idée de décoration pour un salon victorien avec une salle de réception, un mur bleu, parquet foncé, une cheminée standard, un manteau de cheminée en bois et un sol marron.
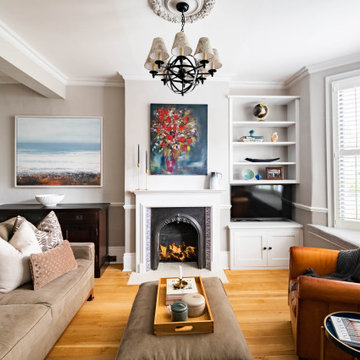
Cette photo montre un salon victorien de taille moyenne et ouvert avec un mur gris, parquet clair, une cheminée standard, un manteau de cheminée en carrelage, un téléviseur fixé au mur et un sol marron.
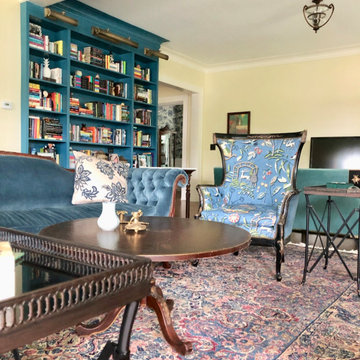
Living room
Aménagement d'un salon victorien avec un mur jaune, parquet foncé et un sol marron.
Aménagement d'un salon victorien avec un mur jaune, parquet foncé et un sol marron.
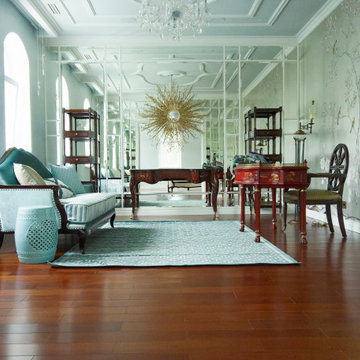
Designing an object was accompanied by certain difficulties. The owners bought a plot on which there was already a house. Its quality and appearance did not suit customers in any way. Moreover, the construction of a house from scratch was not even discussed, so the architects Vitaly Dorokhov and Tatyana Dmitrenko had to take the existing skeleton as a basis. During the reconstruction, the protruding glass volume was demolished, some structural elements of the facade were simplified. The number of storeys was increased and the height of the roof was increased. As a result, the building took the form of a real English home, as customers wanted.
The planning decision was dictated by the terms of reference. And the number of people living in the house. Therefore, in terms of the house acquired 400 m \ 2 extra.
The entire engineering structure and heating system were completely redone. Heating of the house comes from wells and the Ecokolt system.
The climate system of the house itself is integrated into the relay control system that constantly maintains the climate and humidity in the house.
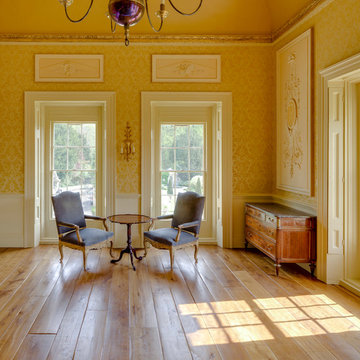
Cette photo montre un salon victorien de taille moyenne et fermé avec une salle de réception, un mur beige, un sol en bois brun, aucune cheminée et un sol marron.
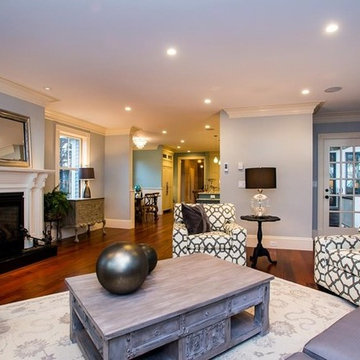
Aménagement d'un grand salon victorien ouvert avec un mur bleu, un sol en bois brun, une cheminée standard, aucun téléviseur et un sol marron.
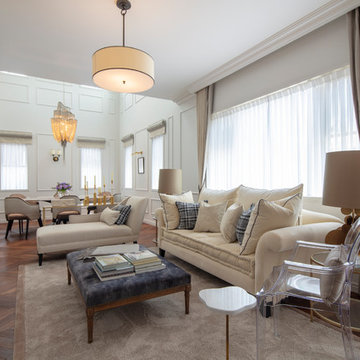
『インテリアデザイナーと創る家』
Inspiration pour un grand salon victorien avec un mur blanc, un téléviseur indépendant, un sol marron, parquet foncé et éclairage.
Inspiration pour un grand salon victorien avec un mur blanc, un téléviseur indépendant, un sol marron, parquet foncé et éclairage.
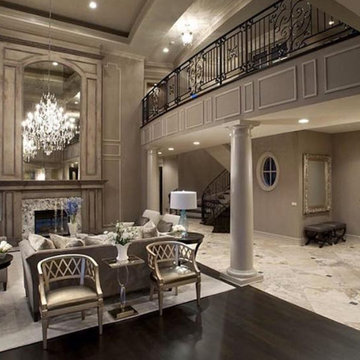
Inspiration pour un grand salon victorien ouvert avec un mur marron, une cheminée standard, un manteau de cheminée en pierre, un sol marron et parquet foncé.
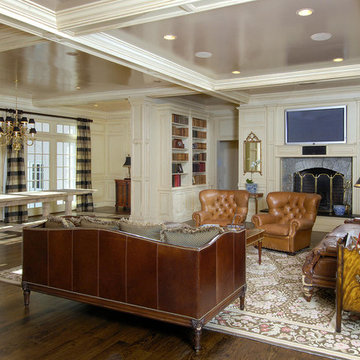
Exemple d'un grand salon victorien ouvert avec un mur blanc, parquet foncé, une cheminée standard, un manteau de cheminée en pierre, une salle de réception, un téléviseur dissimulé et un sol marron.
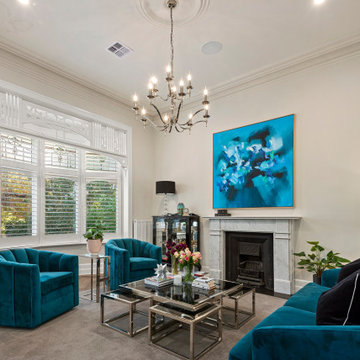
Aménagement d'une grande salle de séjour victorienne fermée avec un mur blanc, un sol en bois brun, une cheminée standard, un manteau de cheminée en pierre, aucun téléviseur et un sol marron.
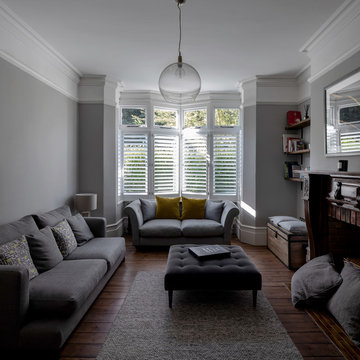
Peter Landers
Aménagement d'un salon victorien de taille moyenne et fermé avec un bar de salon, un mur gris, un sol en bois brun, une cheminée standard, un manteau de cheminée en bois et un sol marron.
Aménagement d'un salon victorien de taille moyenne et fermé avec un bar de salon, un mur gris, un sol en bois brun, une cheminée standard, un manteau de cheminée en bois et un sol marron.
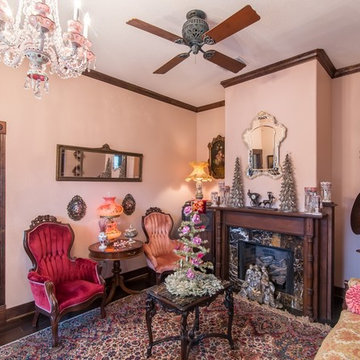
Aménagement d'un grand salon victorien fermé avec une salle de réception, un mur rose, parquet foncé, une cheminée standard, un manteau de cheminée en pierre, aucun téléviseur et un sol marron.
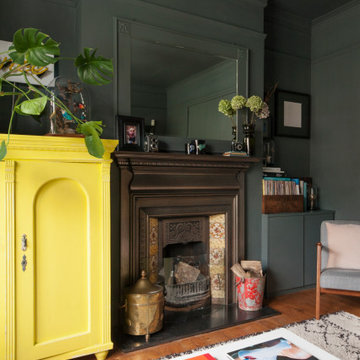
Cette photo montre un salon victorien avec un mur vert, un sol en bois brun, une cheminée standard, un manteau de cheminée en bois et un sol marron.
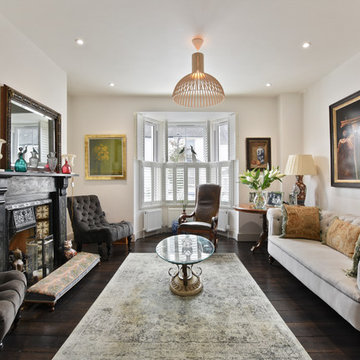
Cette image montre un salon victorien de taille moyenne avec un mur beige, parquet foncé, une cheminée standard et un sol marron.
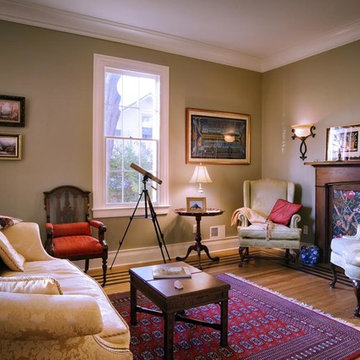
Inspiration pour un salon victorien de taille moyenne et fermé avec une salle de réception, un mur beige, parquet clair, aucune cheminée, aucun téléviseur et un sol marron.
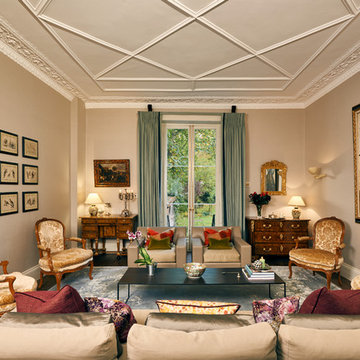
Idée de décoration pour un salon victorien avec une salle de réception, un mur beige, parquet foncé et un sol marron.
Idées déco de pièces à vivre victoriennes avec un sol marron
7



