Idées déco de pièces à vivre victoriennes avec un sol marron
Trier par :
Budget
Trier par:Populaires du jour
161 - 180 sur 788 photos
1 sur 3

The Victorian period, in the realm of tile, consisted of jewel tones, ornate detail, and some unique sizes. When a customer came to us asking for 1.5″ x 6″ tiles for their Victorian fireplace we didn’t anticipate how popular that size would become! This Victorian fireplace features our 1.5″ x 6″ handmade tile in Jade Moss. Designed in a running bond pattern to get a historically accurate Victorian style.
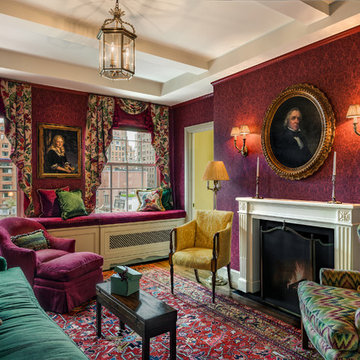
Library
Photo credit: Tom Crane
Réalisation d'un salon victorien de taille moyenne et fermé avec un mur rouge, une cheminée standard, un sol marron, une salle de réception, parquet foncé et aucun téléviseur.
Réalisation d'un salon victorien de taille moyenne et fermé avec un mur rouge, une cheminée standard, un sol marron, une salle de réception, parquet foncé et aucun téléviseur.
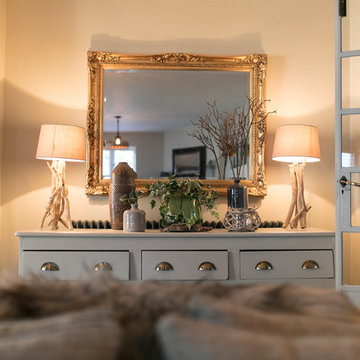
Rebecca Faith Photography
Idée de décoration pour un salon victorien de taille moyenne et fermé avec un mur gris, parquet foncé, une cheminée d'angle, un manteau de cheminée en brique, un téléviseur indépendant et un sol marron.
Idée de décoration pour un salon victorien de taille moyenne et fermé avec un mur gris, parquet foncé, une cheminée d'angle, un manteau de cheminée en brique, un téléviseur indépendant et un sol marron.
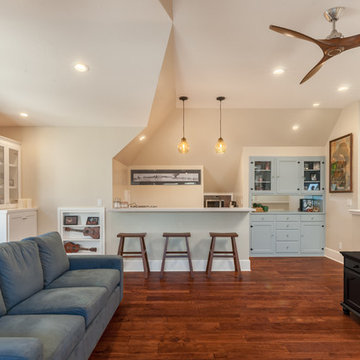
Full view of the entertaining area.
Golden Visions Design
Santa Cruz, CA 95062
Cette image montre un salon victorien de taille moyenne et ouvert avec un mur blanc, un sol en bois brun, un téléviseur indépendant et un sol marron.
Cette image montre un salon victorien de taille moyenne et ouvert avec un mur blanc, un sol en bois brun, un téléviseur indépendant et un sol marron.
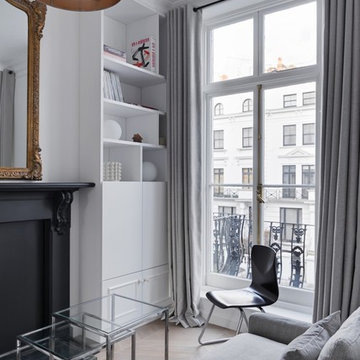
Notting Hill is one of the most charming and stylish districts in London. This apartment is situated at Hereford Road, on a 19th century building, where Guglielmo Marconi (the pioneer of wireless communication) lived for a year; now the home of my clients, a french couple.
The owners desire was to celebrate the building's past while also reflecting their own french aesthetic, so we recreated victorian moldings, cornices and rosettes. We also found an iron fireplace, inspired by the 19th century era, which we placed in the living room, to bring that cozy feeling without loosing the minimalistic vibe. We installed customized cement tiles in the bathroom and the Burlington London sanitaires, combining both french and british aesthetic.
We decided to mix the traditional style with modern white bespoke furniture. All the apartment is in bright colors, with the exception of a few details, such as the fireplace and the kitchen splash back: bold accents to compose together with the neutral colors of the space.
We have found the best layout for this small space by creating light transition between the pieces. First axis runs from the entrance door to the kitchen window, while the second leads from the window in the living area to the window in the bedroom. Thanks to this alignment, the spatial arrangement is much brighter and vaster, while natural light comes to every room in the apartment at any time of the day.
Ola Jachymiak Studio
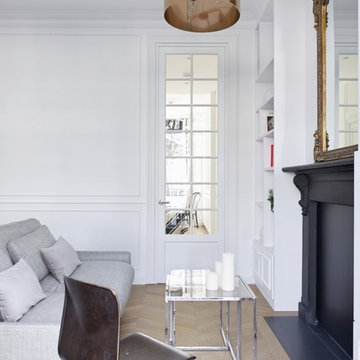
Notting Hill is one of the most charming and stylish districts in London. This apartment is situated at Hereford Road, on a 19th century building, where Guglielmo Marconi (the pioneer of wireless communication) lived for a year; now the home of my clients, a french couple.
The owners desire was to celebrate the building's past while also reflecting their own french aesthetic, so we recreated victorian moldings, cornices and rosettes. We also found an iron fireplace, inspired by the 19th century era, which we placed in the living room, to bring that cozy feeling without loosing the minimalistic vibe. We installed customized cement tiles in the bathroom and the Burlington London sanitaires, combining both french and british aesthetic.
We decided to mix the traditional style with modern white bespoke furniture. All the apartment is in bright colors, with the exception of a few details, such as the fireplace and the kitchen splash back: bold accents to compose together with the neutral colors of the space.
We have found the best layout for this small space by creating light transition between the pieces. First axis runs from the entrance door to the kitchen window, while the second leads from the window in the living area to the window in the bedroom. Thanks to this alignment, the spatial arrangement is much brighter and vaster, while natural light comes to every room in the apartment at any time of the day.
Ola Jachymiak Studio
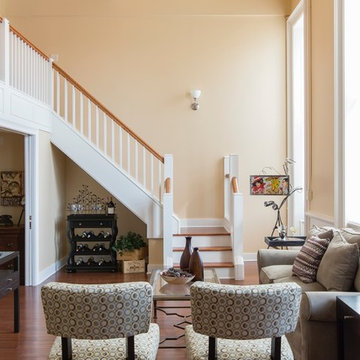
Typical Loft Apartment Living space.
Aménagement d'un petit salon victorien fermé avec un mur beige, un sol en bois brun, aucune cheminée, un téléviseur indépendant et un sol marron.
Aménagement d'un petit salon victorien fermé avec un mur beige, un sol en bois brun, aucune cheminée, un téléviseur indépendant et un sol marron.
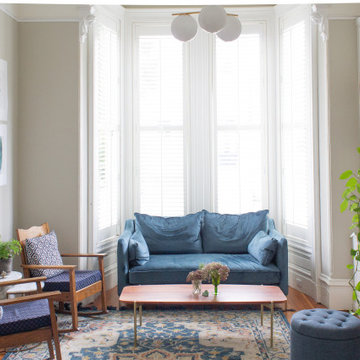
Inspiration pour un salon victorien de taille moyenne et fermé avec une salle de réception, un mur gris, un sol en bois brun, une cheminée standard, un manteau de cheminée en carrelage, aucun téléviseur et un sol marron.
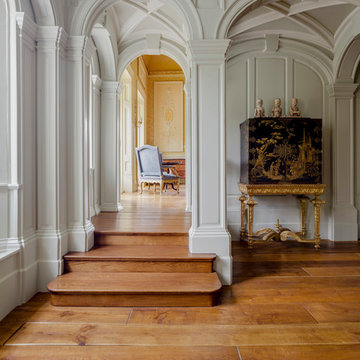
Réalisation d'un salon victorien de taille moyenne et fermé avec une salle de réception, un mur blanc, un sol en bois brun, aucune cheminée et un sol marron.
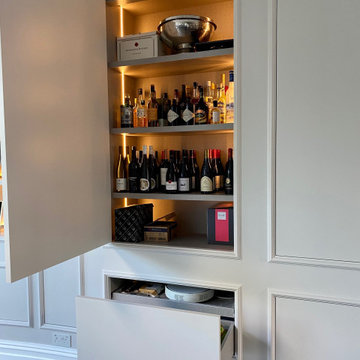
Hidden storage including this drinks cabinet and drawer.
Inspiration pour un très grand salon victorien ouvert avec une salle de réception, parquet foncé, un téléviseur encastré et un sol marron.
Inspiration pour un très grand salon victorien ouvert avec une salle de réception, parquet foncé, un téléviseur encastré et un sol marron.
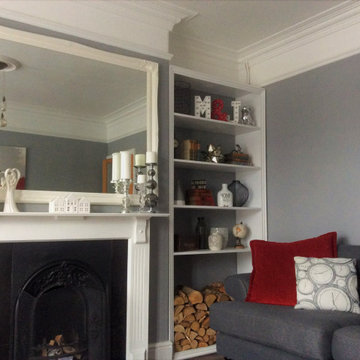
Cette image montre un grand salon victorien fermé avec un mur gris, parquet foncé, une cheminée standard, un manteau de cheminée en métal et un sol marron.

Formal living room with custom Laura Lee Designs coffee table.
Cette image montre un grand salon victorien fermé avec une salle de réception, un mur beige, parquet foncé, une cheminée standard, un manteau de cheminée en pierre, aucun téléviseur et un sol marron.
Cette image montre un grand salon victorien fermé avec une salle de réception, un mur beige, parquet foncé, une cheminée standard, un manteau de cheminée en pierre, aucun téléviseur et un sol marron.
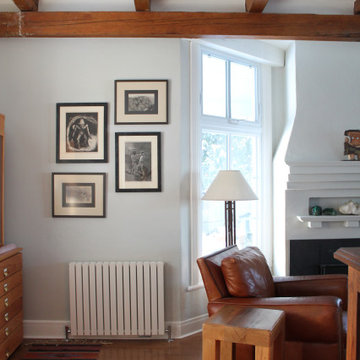
VICTORIAN LAKEFRONT BEFORE & AFTER
This neglected Victorian on the waterfront in Hudson was a perfect example of a diamond in the rough. But its new owners recognized its potential and (lucky for us) we were hired to redesign the main floor. Everything was replaced, from the uneven and mismatched floor boards, to the dilapidated, rickety old staircase. Not to mention, new windows, sexy new hot water heaters imported from England., a new kitchen and main floor bathroom. The entire house was painted Moonshine by Benjamin Moore - a watery blue-grey colour which works perfectly with all the wood and white trim. The kitchen was gutted and reconfigured to optimize the fantastic water views allowing the owners to relax at their new island (with soapstone counters). The beautiful blue backsplash tiles make this traditional white kitchen anything but boring. And we painted the adjacent dining room ceiling the same deep blue colour to add impact.
Our clients had travelled all over the world for work before returning to Montreal, and their art collection, geological artifacts, wool rugs and assortment of wood furniture (collected in Chile, Mexico and Arizona to name a few places) give this updated Victorian a lived-in, eclectic look. We added some unexpected lighting with a nod to the Victorian age throughout and the back room, once the exterior porch, is now a the perfect retreat to relax, hold book club meetings or just enjoy the views from the elegant new furniture or the newly reupholstered family heirloom bench.
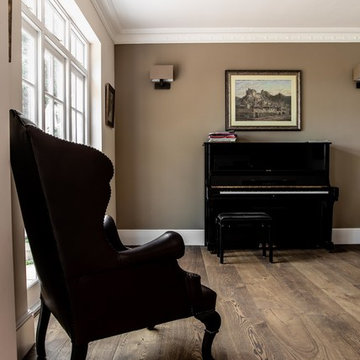
Edwardiana wide plank floors sit beautifully in this traditional period home. Engineered light wood floors complement a traditional light filled room with french doors and an open plan living room
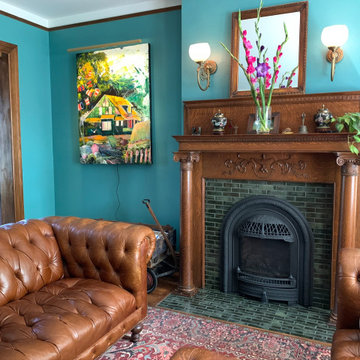
The Victorian period, in the realm of tile, consisted of jewel tones, ornate detail, and some unique sizes. When a customer came to us asking for 1.5″ x 6″ tiles for their Victorian fireplace we didn’t anticipate how popular that size would become! This Victorian fireplace features our 1.5″ x 6″ handmade tile in Jade Moss. Designed in a running bond pattern to get a historically accurate Victorian style.
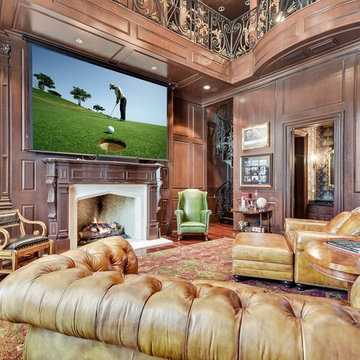
Beautiful living space with large projector screen over the fireplace.
Réalisation d'une grande salle de séjour victorienne ouverte avec une bibliothèque ou un coin lecture, un mur marron, un sol en bois brun, une cheminée standard, un manteau de cheminée en brique, un téléviseur dissimulé et un sol marron.
Réalisation d'une grande salle de séjour victorienne ouverte avec une bibliothèque ou un coin lecture, un mur marron, un sol en bois brun, une cheminée standard, un manteau de cheminée en brique, un téléviseur dissimulé et un sol marron.
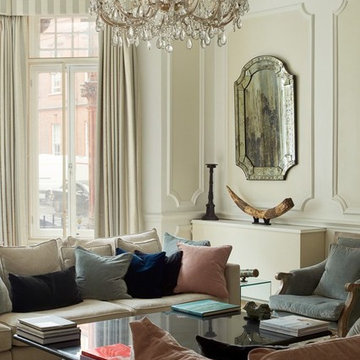
Idée de décoration pour un salon victorien de taille moyenne et fermé avec un mur blanc, un sol en bois brun, une cheminée standard, un manteau de cheminée en pierre et un sol marron.
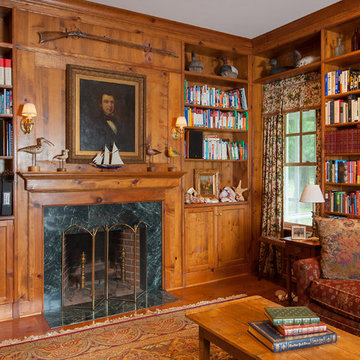
Kitchen/Family Room
Aaron Thompson photographer
Aménagement d'une grande salle de séjour victorienne ouverte avec un mur blanc, parquet foncé, une cheminée standard, un manteau de cheminée en pierre, un téléviseur dissimulé et un sol marron.
Aménagement d'une grande salle de séjour victorienne ouverte avec un mur blanc, parquet foncé, une cheminée standard, un manteau de cheminée en pierre, un téléviseur dissimulé et un sol marron.
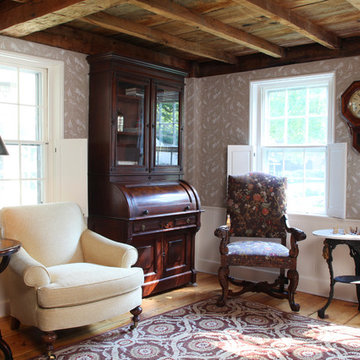
Photo by Randy O'Rourke
Aménagement d'une salle de séjour victorienne fermée et de taille moyenne avec un mur beige, un sol en bois brun, aucune cheminée, aucun téléviseur et un sol marron.
Aménagement d'une salle de séjour victorienne fermée et de taille moyenne avec un mur beige, un sol en bois brun, aucune cheminée, aucun téléviseur et un sol marron.
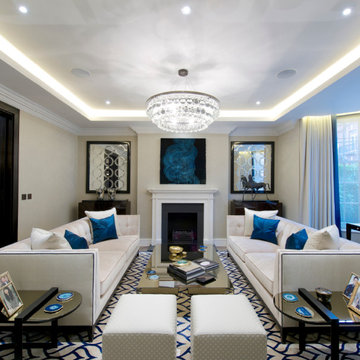
Art Concepts London, Koja Design Studio, and Nu Projects are very excited to join forces in a new collaborating partnership.
In this elegant Victorian living room, the modern decoration elements fit perfectly.
Idées déco de pièces à vivre victoriennes avec un sol marron
9



