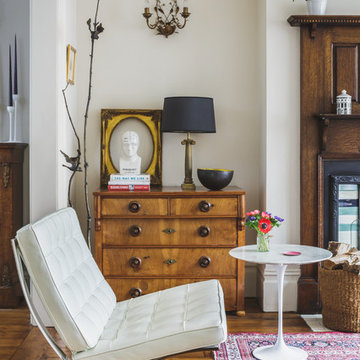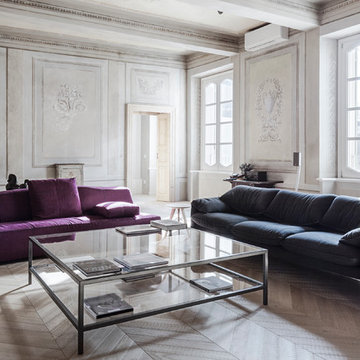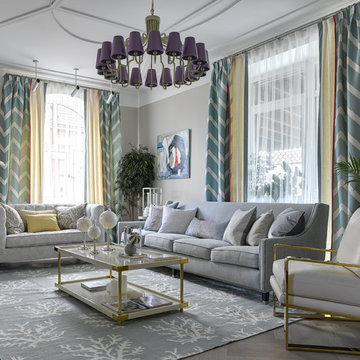Idées déco de pièces à vivre violettes avec parquet clair
Trier par :
Budget
Trier par:Populaires du jour
1 - 20 sur 170 photos
1 sur 3

Mid Century Modern Renovation - nestled in the heart of Arapahoe Acres. This home was purchased as a foreclosure and needed a complete renovation. To complete the renovation - new floors, walls, ceiling, windows, doors, electrical, plumbing and heating system were redone or replaced. The kitchen and bathroom also underwent a complete renovation - as well as the home exterior and landscaping. Many of the original details of the home had not been preserved so Kimberly Demmy Design worked to restore what was intact and carefully selected other details that would honor the mid century roots of the home. Published in Atomic Ranch - Fall 2015 - Keeping It Small.
Daniel O'Connor Photography
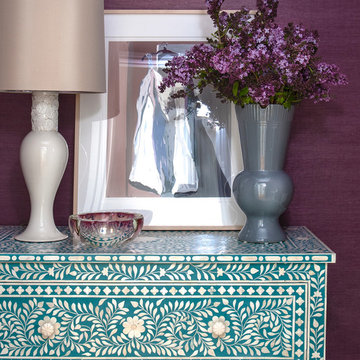
Cette image montre un salon bohème de taille moyenne et fermé avec un mur blanc, parquet clair et aucune cheminée.

This is technically both living room and family room combined into one space, which is very common in city living. This poses a conundrum for a designer because the space needs to function on so many different levels. On a day to day basis, it's just a place to watch television and chill When company is over though, it metamorphosis into a sophisticated and elegant gathering place. Adjacent to dining and kitchen, it's the perfect for any situation that comes your way, including for holidays when that drop leaf table opens up to seat 12 or even 14 guests. Photo: Ward Roberts

Elina Pasok
Exemple d'un salon tendance avec une bibliothèque ou un coin lecture, un mur beige, parquet clair, aucune cheminée et un sol beige.
Exemple d'un salon tendance avec une bibliothèque ou un coin lecture, un mur beige, parquet clair, aucune cheminée et un sol beige.

This new modern house is located in a meadow in Lenox MA. The house is designed as a series of linked pavilions to connect the house to the nature and to provide the maximum daylight in each room. The center focus of the home is the largest pavilion containing the living/dining/kitchen, with the guest pavilion to the south and the master bedroom and screen porch pavilions to the west. While the roof line appears flat from the exterior, the roofs of each pavilion have a pronounced slope inward and to the north, a sort of funnel shape. This design allows rain water to channel via a scupper to cisterns located on the north side of the house. Steel beams, Douglas fir rafters and purlins are exposed in the living/dining/kitchen pavilion.
Photo by: Nat Rea Photography
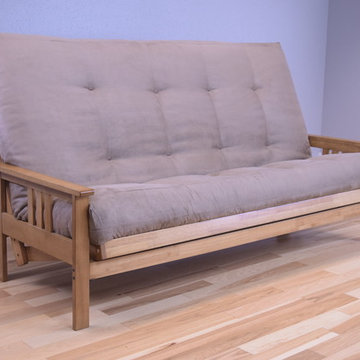
With plush padding, a casual and relaxed design and a generous seat, the Monterey Futon is a convertible bed your relatives won't mind using. This Futon's sturdy wooden frame is happy to help you off your feet as you relax propped up against its mission style arms. The Suede Futon merges fashion and function to bring double the benefit to your home.
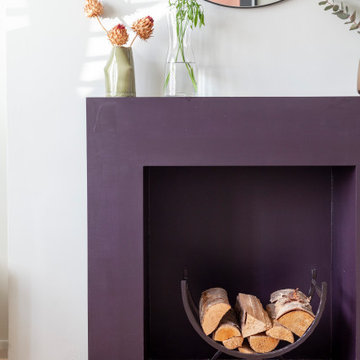
Aménagement d'un salon scandinave de taille moyenne et ouvert avec une bibliothèque ou un coin lecture, un mur blanc, parquet clair, un poêle à bois, un manteau de cheminée en bois, un sol blanc et poutres apparentes.

Inspiration pour un salon bohème de taille moyenne et fermé avec parquet clair, une cheminée standard, un manteau de cheminée en brique, aucun téléviseur et un mur gris.
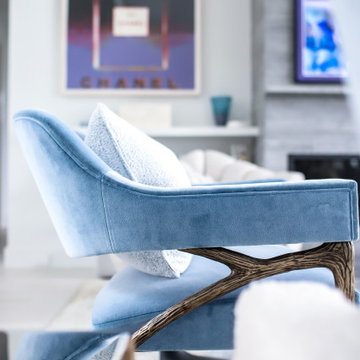
Incorporating a unique blue-chip art collection, this modern Hamptons home was meticulously designed to complement the owners' cherished art collections. The thoughtful design seamlessly integrates tailored storage and entertainment solutions, all while upholding a crisp and sophisticated aesthetic.
This inviting living room exudes luxury and comfort. It features beautiful seating, with plush blue, white, and gray furnishings that create a serene atmosphere. The room is beautifully illuminated by an array of exquisite lighting fixtures and carefully curated decor accents. A grand fireplace serves as the focal point, adding both warmth and visual appeal. The walls are adorned with captivating artwork, adding a touch of artistic flair to this exquisite living area.
---Project completed by New York interior design firm Betty Wasserman Art & Interiors, which serves New York City, as well as across the tri-state area and in The Hamptons.
For more about Betty Wasserman, see here: https://www.bettywasserman.com/
To learn more about this project, see here: https://www.bettywasserman.com/spaces/westhampton-art-centered-oceanfront-home/
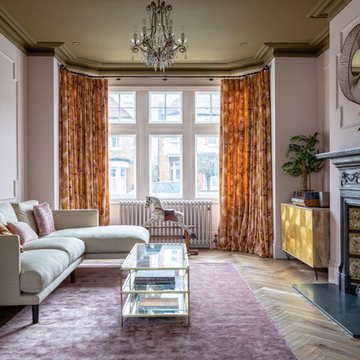
Anna Yanovski
Aménagement d'un salon victorien avec parquet clair, une cheminée standard, aucun téléviseur et un mur rose.
Aménagement d'un salon victorien avec parquet clair, une cheminée standard, aucun téléviseur et un mur rose.
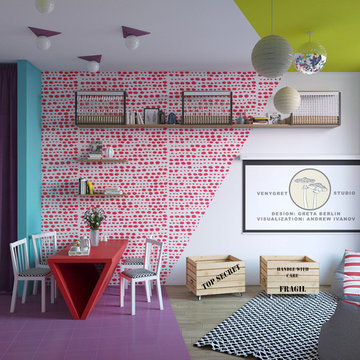
Design: Greta Berlin (VenyGret Studio)
Visualization: Andrew Ivanov
Яркое и экономичное оформление малогабаритных апартаментов с помощью нестандартного использования материалов и визуальных эффектов.

Idées déco pour un grand salon gris et rose contemporain ouvert avec un mur blanc, parquet clair, une cheminée ribbon, un manteau de cheminée en carrelage, un téléviseur encastré et un sol beige.
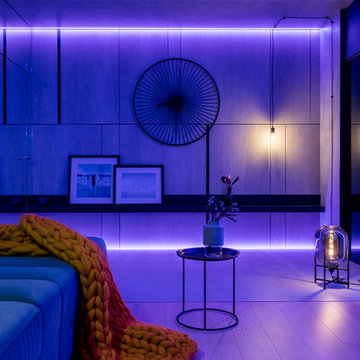
Проект интерьера гостиной, выполненный для телепередачи Квартирный Вопрос от 10.03.2018
Авторский коллектив : Екатерина Вязьминова, Иван Сельвинский
Фото : Василий Буланов

Idée de décoration pour un salon tradition de taille moyenne et fermé avec un mur gris, parquet clair, un poêle à bois, un manteau de cheminée en brique et un sol beige.
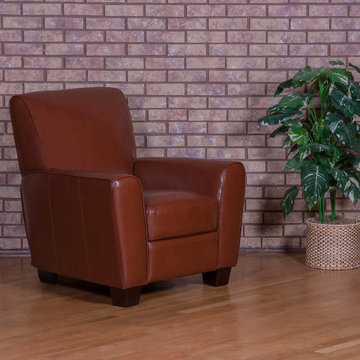
Our push-back recliner upholstered in mayfair saddle. Featuring three different positions for reclining.
Idée de décoration pour un salon design de taille moyenne et fermé avec une bibliothèque ou un coin lecture, un mur rouge, parquet clair, aucune cheminée et aucun téléviseur.
Idée de décoration pour un salon design de taille moyenne et fermé avec une bibliothèque ou un coin lecture, un mur rouge, parquet clair, aucune cheminée et aucun téléviseur.
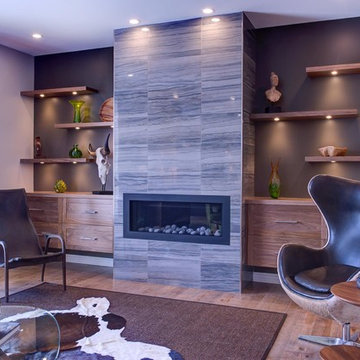
A prominent fireplace, surrounded by built-in wood cabinetry and shelving, creates a warm and welcoming environment.
Aménagement d'un grand salon rétro ouvert avec une salle de réception, un mur marron, parquet clair, une cheminée ribbon, un manteau de cheminée en carrelage et aucun téléviseur.
Aménagement d'un grand salon rétro ouvert avec une salle de réception, un mur marron, parquet clair, une cheminée ribbon, un manteau de cheminée en carrelage et aucun téléviseur.
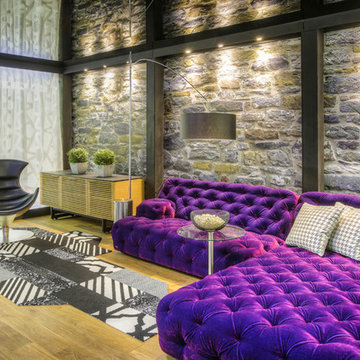
Idée de décoration pour un salon design de taille moyenne et ouvert avec une salle de réception, un mur gris et parquet clair.
Idées déco de pièces à vivre violettes avec parquet clair
1




