Idées déco de pièces à vivre violettes avec un manteau de cheminée en pierre
Trier par :
Budget
Trier par:Populaires du jour
1 - 20 sur 103 photos
1 sur 3

Idée de décoration pour un salon champêtre ouvert avec un mur blanc, parquet foncé, une cheminée standard, un manteau de cheminée en pierre et un sol marron.
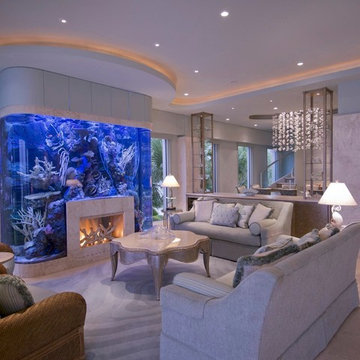
Brownie Harris
Aménagement d'un salon exotique ouvert avec un sol en calcaire, un manteau de cheminée en pierre, une salle de réception, une cheminée standard et éclairage.
Aménagement d'un salon exotique ouvert avec un sol en calcaire, un manteau de cheminée en pierre, une salle de réception, une cheminée standard et éclairage.

David Wakely
Exemple d'un grand salon sud-ouest américain ouvert avec parquet foncé, une cheminée standard, un manteau de cheminée en pierre, un mur marron et aucun téléviseur.
Exemple d'un grand salon sud-ouest américain ouvert avec parquet foncé, une cheminée standard, un manteau de cheminée en pierre, un mur marron et aucun téléviseur.
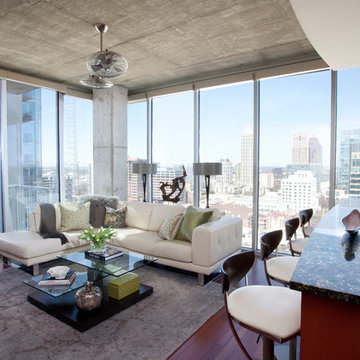
Christina Wedge
Idées déco pour un salon contemporain de taille moyenne et ouvert avec un mur beige, parquet foncé, un manteau de cheminée en pierre et un téléviseur fixé au mur.
Idées déco pour un salon contemporain de taille moyenne et ouvert avec un mur beige, parquet foncé, un manteau de cheminée en pierre et un téléviseur fixé au mur.

Idées déco pour un grand salon montagne ouvert avec un mur beige, un sol en bois brun, une cheminée standard, un téléviseur fixé au mur et un manteau de cheminée en pierre.

Exemple d'un salon chic avec une salle de réception, un mur bleu, un sol en bois brun, une cheminée standard, un manteau de cheminée en pierre, aucun téléviseur, boiseries et du papier peint.

Idées déco pour une grande salle de séjour classique ouverte avec un mur marron, une cheminée standard, un manteau de cheminée en pierre, un téléviseur fixé au mur, un sol en carrelage de porcelaine et un sol beige.

Mid Century Modern Renovation - nestled in the heart of Arapahoe Acres. This home was purchased as a foreclosure and needed a complete renovation. To complete the renovation - new floors, walls, ceiling, windows, doors, electrical, plumbing and heating system were redone or replaced. The kitchen and bathroom also underwent a complete renovation - as well as the home exterior and landscaping. Many of the original details of the home had not been preserved so Kimberly Demmy Design worked to restore what was intact and carefully selected other details that would honor the mid century roots of the home. Published in Atomic Ranch - Fall 2015 - Keeping It Small.
Daniel O'Connor Photography

Martha O'Hara Interiors, Interior Design | Paul Finkel Photography
Please Note: All “related,” “similar,” and “sponsored” products tagged or listed by Houzz are not actual products pictured. They have not been approved by Martha O’Hara Interiors nor any of the professionals credited. For information about our work, please contact design@oharainteriors.com.

The heart of the home is the reception room where deep blues from the Tyrrhenian Seas beautifully coalesce with soft whites and soupçons of antique gold under a bespoke chandelier of 1,800 hand-hung crystal droplets.

This living room is layered with classic modern pieces and vintage asian accents. The natural light floods through the open plan. Photo by Whit Preston

Red walls, red light fixtures, dramatic but fun, doubles as a living room and music room, traditional house with eclectic furnishings, black and white photography of family over guitars, hanging guitars on walls to keep open space on floor, grand piano, custom #317 cocktail ottoman from the Christy Dillard Collection by Lorts, antique persian rug. Chris Little Photography
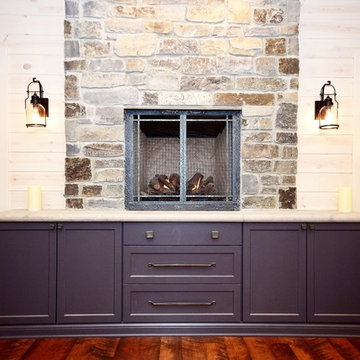
Storage below fireplace in Iron Mountain Gray
Cette image montre un salon traditionnel de taille moyenne et fermé avec un mur blanc, parquet foncé, une cheminée standard, un manteau de cheminée en pierre, aucun téléviseur et un sol marron.
Cette image montre un salon traditionnel de taille moyenne et fermé avec un mur blanc, parquet foncé, une cheminée standard, un manteau de cheminée en pierre, aucun téléviseur et un sol marron.
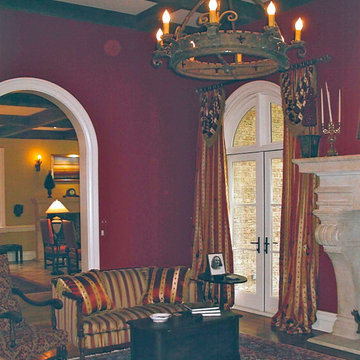
Idée de décoration pour un grand salon méditerranéen avec une salle de réception, un mur rouge, un sol en bois brun et un manteau de cheminée en pierre.
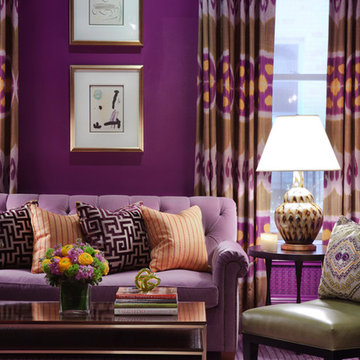
Interior Design by Amanda Nisbet
Photography by Space and Line (Spaceandline.com)
Idée de décoration pour un salon bohème de taille moyenne et fermé avec une salle de réception, un mur violet, parquet foncé, une cheminée d'angle, un manteau de cheminée en pierre et un téléviseur encastré.
Idée de décoration pour un salon bohème de taille moyenne et fermé avec une salle de réception, un mur violet, parquet foncé, une cheminée d'angle, un manteau de cheminée en pierre et un téléviseur encastré.
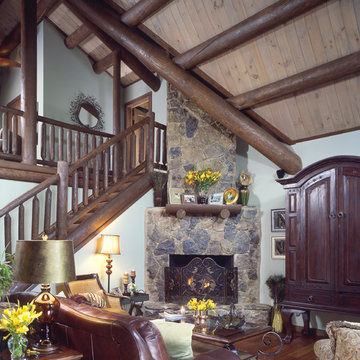
home by: Katahdin Cedar Log Homes
photos by: James Ray Spahn
Idée de décoration pour un salon chalet de taille moyenne et ouvert avec un mur gris, un sol en bois brun, une cheminée d'angle et un manteau de cheminée en pierre.
Idée de décoration pour un salon chalet de taille moyenne et ouvert avec un mur gris, un sol en bois brun, une cheminée d'angle et un manteau de cheminée en pierre.
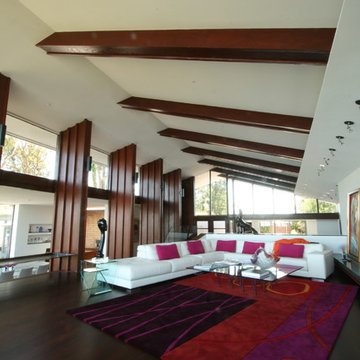
Living Room: The simple modern white sofa creates a perfect spot to cozy up to the fireplace and take in the expansive San Fransisco Bay views beyond. Splashes of color invigorate and modernize the space.
Photo: Couture Architecture
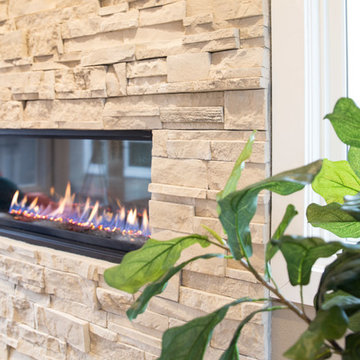
The fireplace and wood beams bring warmth and coziness to this fun gathering space.
---
Project by Wiles Design Group. Their Cedar Rapids-based design studio serves the entire Midwest, including Iowa City, Dubuque, Davenport, and Waterloo, as well as North Missouri and St. Louis.
For more about Wiles Design Group, see here: https://wilesdesigngroup.com/
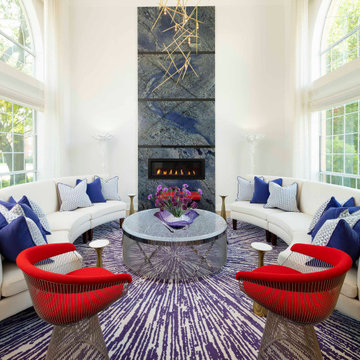
Inspiration pour un salon minimaliste de taille moyenne et ouvert avec une salle de réception, un mur blanc, parquet clair, une cheminée ribbon, un manteau de cheminée en pierre, aucun téléviseur et un sol beige.
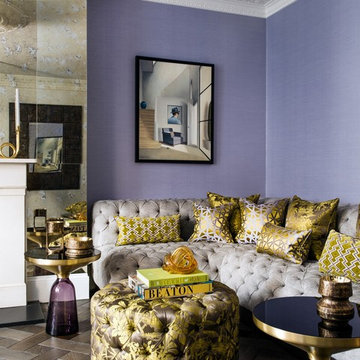
Patrick Williamson
Cette photo montre un salon éclectique de taille moyenne et ouvert avec un mur violet, parquet foncé, une cheminée standard, un manteau de cheminée en pierre et un sol marron.
Cette photo montre un salon éclectique de taille moyenne et ouvert avec un mur violet, parquet foncé, une cheminée standard, un manteau de cheminée en pierre et un sol marron.
Idées déco de pièces à vivre violettes avec un manteau de cheminée en pierre
1



