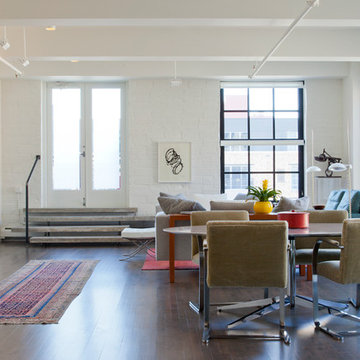Idées déco de pièces à vivre violettes avec un mur blanc
Trier par :
Budget
Trier par:Populaires du jour
101 - 120 sur 269 photos
1 sur 3
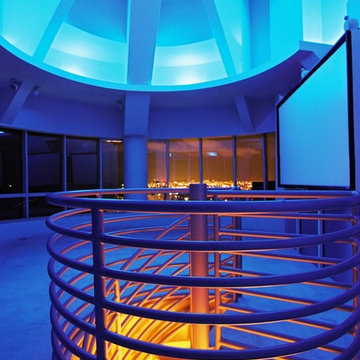
Robin Hill
Cette image montre une salle de cinéma minimaliste de taille moyenne et ouverte avec un mur blanc, un sol en calcaire, un écran de projection et un sol beige.
Cette image montre une salle de cinéma minimaliste de taille moyenne et ouverte avec un mur blanc, un sol en calcaire, un écran de projection et un sol beige.
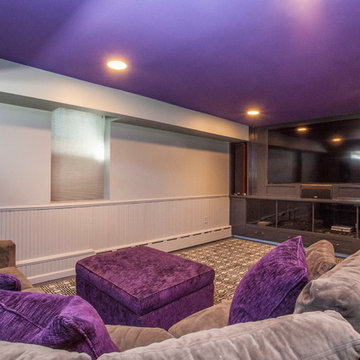
Idée de décoration pour une salle de cinéma tradition de taille moyenne et fermée avec un mur blanc, un téléviseur fixé au mur et un sol marron.
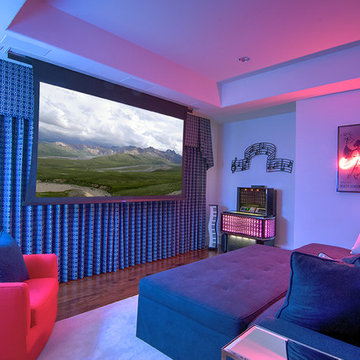
The Game Room and Home Theater features a retractable, screen, concealed projector, coiffured ceiling, and hickory floors.
The client worked with the collaborative efforts of builders Ron and Fred Parker, architect Don Wheaton, and interior designer Robin Froesche to create this incredible home.
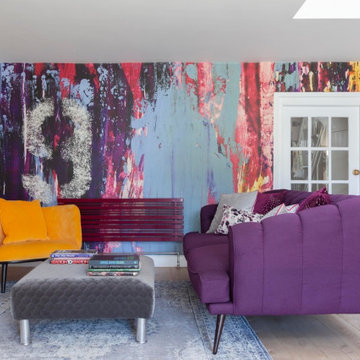
Exemple d'un petit salon tendance fermé avec une bibliothèque ou un coin lecture, un mur blanc et un sol en bois brun.
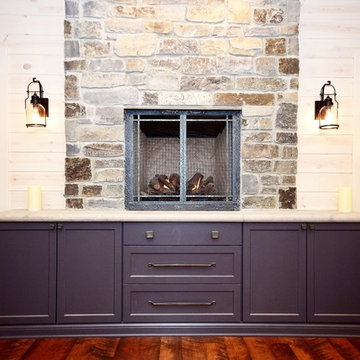
Storage below fireplace in Iron Mountain Gray
Cette image montre un salon traditionnel de taille moyenne et fermé avec un mur blanc, parquet foncé, une cheminée standard, un manteau de cheminée en pierre, aucun téléviseur et un sol marron.
Cette image montre un salon traditionnel de taille moyenne et fermé avec un mur blanc, parquet foncé, une cheminée standard, un manteau de cheminée en pierre, aucun téléviseur et un sol marron.
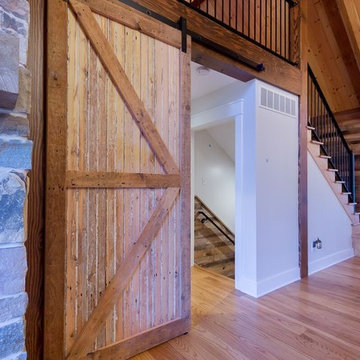
Downing great room with custom sliding barn door by Hazley Builders. Jason Bleecher Photography
Cette photo montre un salon montagne de taille moyenne et ouvert avec un mur blanc, parquet clair, une cheminée standard et un manteau de cheminée en pierre.
Cette photo montre un salon montagne de taille moyenne et ouvert avec un mur blanc, parquet clair, une cheminée standard et un manteau de cheminée en pierre.
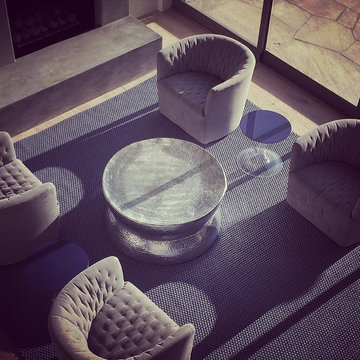
Réalisation d'un salon design de taille moyenne et ouvert avec une salle de réception, un mur blanc, parquet clair, une cheminée standard, un manteau de cheminée en béton, aucun téléviseur et un sol beige.
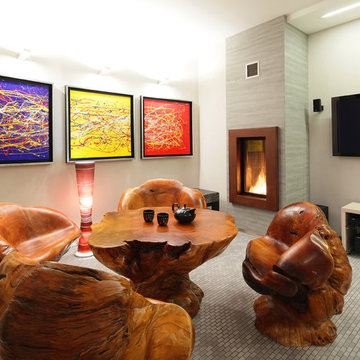
Nadya Serebryakova
Réalisation d'un salon bohème avec une cheminée standard, un manteau de cheminée en métal et un mur blanc.
Réalisation d'un salon bohème avec une cheminée standard, un manteau de cheminée en métal et un mur blanc.
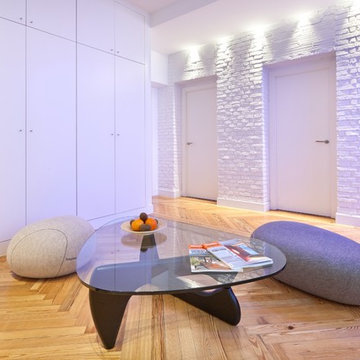
Roberto Ivan Cano
Idées déco pour une salle de séjour contemporaine ouverte avec un sol en bois brun et un mur blanc.
Idées déco pour une salle de séjour contemporaine ouverte avec un sol en bois brun et un mur blanc.
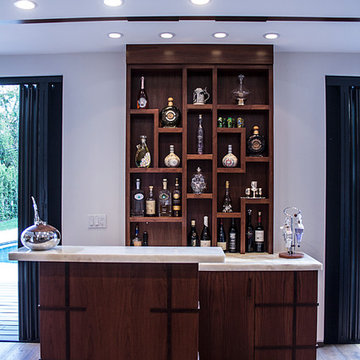
Stone two-sided fireplace with up lighting underneath the top stone. Hardwood floors in the formal living room, porcelain wood grain tiles for the kitchen, dining, wine cellar and exterior patio.
Pool and backyard landscaping are the only previous features that remained from the original home, minus a few walls on the interior and newly installed waterless grass for the ground cover.
Designed with a standing seam metal roof, with internal drainage system for hidden gutters design. Rain chain and rain barrels for rain harvesting.
Retrofitted with Hardy Frames prefabricated shear walls for up to date earthquake safety. Opening both walls to the backyard, there are now two 14' folding doors allowing the inside and outside to merge.
http://www.hardyframe.com/HF/index.html
Amy J Smith Photography
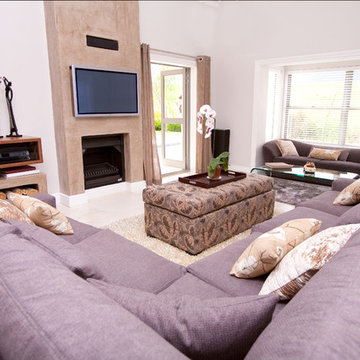
Shelley Hewitt Interiors by One Design Interior Collective
Adriaan Louw Photography
Cette photo montre un salon tendance avec un manteau de cheminée en béton et un mur blanc.
Cette photo montre un salon tendance avec un manteau de cheminée en béton et un mur blanc.
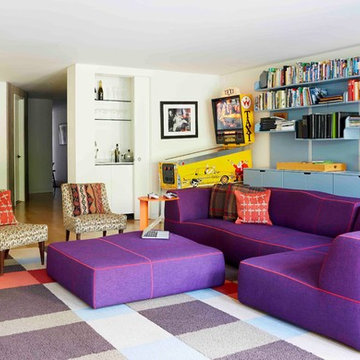
A comfortable and colorful playroom
Aménagement d'une salle de séjour contemporaine de taille moyenne et fermée avec salle de jeu, un mur blanc, moquette, aucune cheminée, un téléviseur fixé au mur et un sol orange.
Aménagement d'une salle de séjour contemporaine de taille moyenne et fermée avec salle de jeu, un mur blanc, moquette, aucune cheminée, un téléviseur fixé au mur et un sol orange.
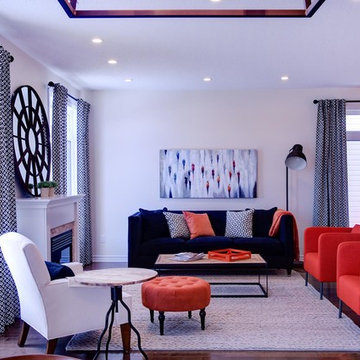
Centered around a warm fire place, cozy fabrics and simple patterns bring together this open concept living room.
Réalisation d'un grand salon design ouvert avec une salle de réception, un mur blanc, parquet foncé, une cheminée standard, un manteau de cheminée en bois et aucun téléviseur.
Réalisation d'un grand salon design ouvert avec une salle de réception, un mur blanc, parquet foncé, une cheminée standard, un manteau de cheminée en bois et aucun téléviseur.
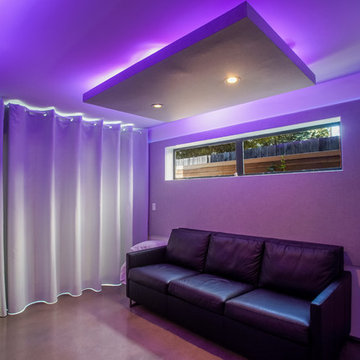
Exemple d'une salle de séjour mansardée ou avec mezzanine moderne avec salle de jeu, un mur blanc, parquet clair et un téléviseur encastré.
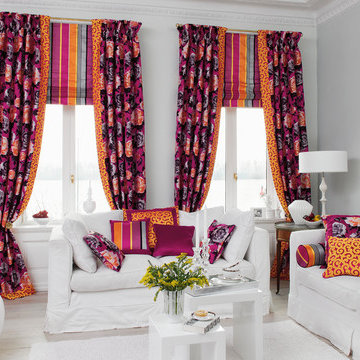
Fotos: Copyright JAB, Bielefeld
Aménagement d'un grand salon contemporain avec un mur blanc, une salle de réception, parquet clair et aucune cheminée.
Aménagement d'un grand salon contemporain avec un mur blanc, une salle de réception, parquet clair et aucune cheminée.
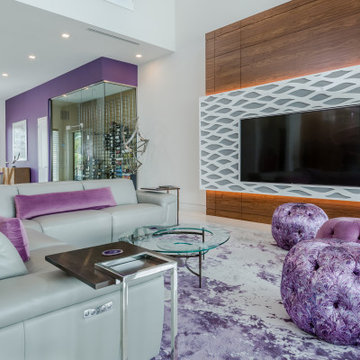
Inspiration pour un salon design avec un mur blanc, un téléviseur fixé au mur, un sol blanc, un sol en carrelage de porcelaine et un plafond voûté.
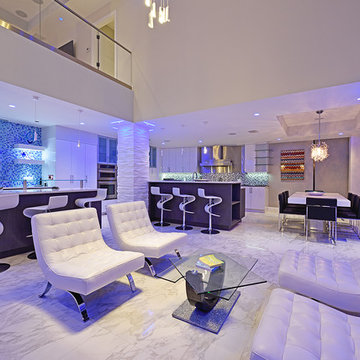
Photographer: Alex Andreakos
Cette image montre un grand salon design ouvert avec un mur blanc et un sol en marbre.
Cette image montre un grand salon design ouvert avec un mur blanc et un sol en marbre.
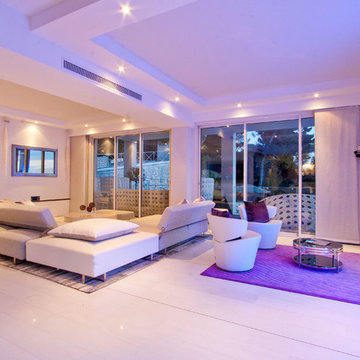
Aménagement d'un grand salon contemporain ouvert avec un mur blanc, aucune cheminée, un téléviseur encastré et un sol blanc.
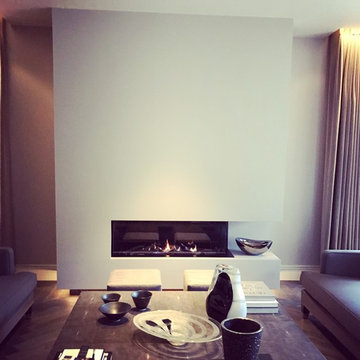
A newly Renovated Contemporary Formal Sitting Room / Living Room for our stylish clients family home. Working with Janey Butler Interiors we proposed the total renovation of this sitting area, with all new contemporary floating fireplace design, and suspended ceiling with John Cullen Lighting. The newly created 'suspended' ceiling allowed us to created architectural recesses for the elegant Home Automated Eric Kuster luxury fabric curtains with concealed John Cullen dimmable LED lighting. Beautifully made elegant Curtains by the Janey Butler Interiors specialist curtain designers. The curtains have been designed on a Lutron Home Automation system allowing touch button opening and closing. All new Herringbone hardwood flooring throughout with under floor heating, and Bang and Olufsen Music / Sound System. Origninal contemporary Art Work and stylish Contemporary Furniture Design. The floating Fireplace is the now the stylish focal point of this stylish room, which exudes luxury and style. Before Images are at the end of the album showing just what a great job the talented Llama Group team have done in transforming this now beautiful room from its former self.
Idées déco de pièces à vivre violettes avec un mur blanc
6




