Idées déco de pièces à vivre violettes avec un mur blanc
Trier par :
Budget
Trier par:Populaires du jour
141 - 160 sur 269 photos
1 sur 3
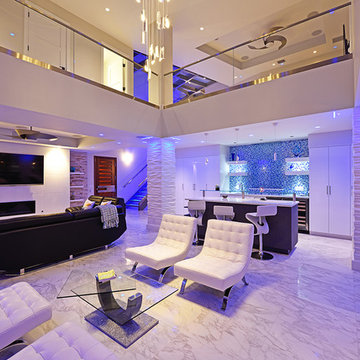
Photographer: Alex Andreakos
Aménagement d'un grand salon contemporain ouvert avec un mur blanc, un sol en marbre, une cheminée ribbon, un manteau de cheminée en carrelage et un téléviseur fixé au mur.
Aménagement d'un grand salon contemporain ouvert avec un mur blanc, un sol en marbre, une cheminée ribbon, un manteau de cheminée en carrelage et un téléviseur fixé au mur.
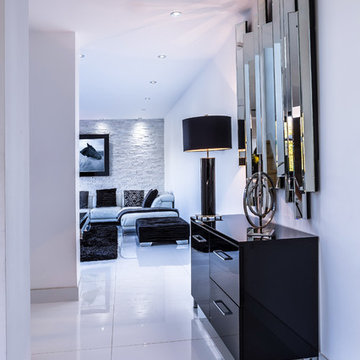
Lisa & Barclee wanted to refurbish the existing ground floor of their 3 storey home. We recommended a structural engineer as they wanted to remove all of the internal walls to create an open plan kitchen & living area. We also enlarged two external openings & fitted sliding doors to provide access the patio area & maximise the views.
Monochrome with a pop of colour.
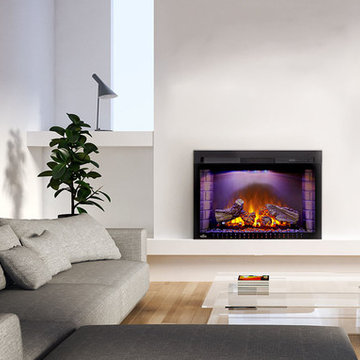
Cette image montre un salon design de taille moyenne avec un sol en bois brun, un manteau de cheminée en métal, aucun téléviseur, un sol beige, un mur blanc et une cheminée standard.
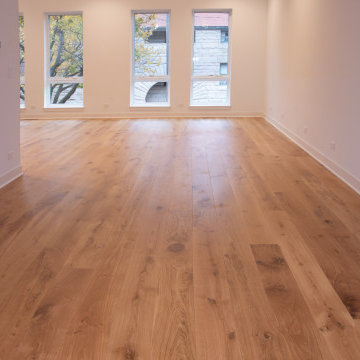
Living area with custom wide plank flooring and white walls.
Exemple d'un grand salon moderne ouvert avec un mur blanc, parquet clair et un sol beige.
Exemple d'un grand salon moderne ouvert avec un mur blanc, parquet clair et un sol beige.
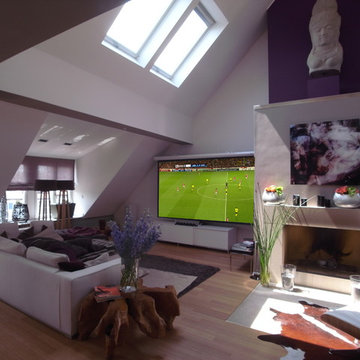
Inspiration pour une salle de séjour traditionnelle ouverte avec un mur blanc et un téléviseur encastré.
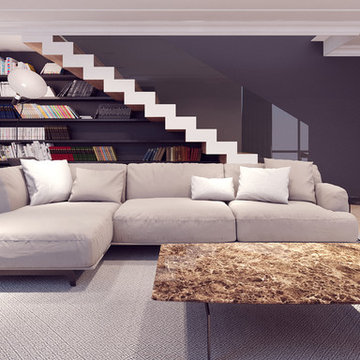
Cette image montre une grande salle de séjour design ouverte avec une bibliothèque ou un coin lecture, un mur blanc, parquet clair, une cheminée standard, aucun téléviseur et un sol beige.
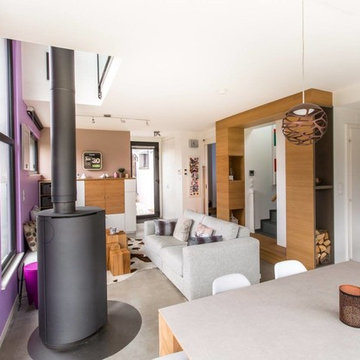
Module englobant l'escalier.
Accueil le stock pour le bois ainsi que les ustensiles nécessaires pour le poele (ustensiles dissimulés sous une marche)
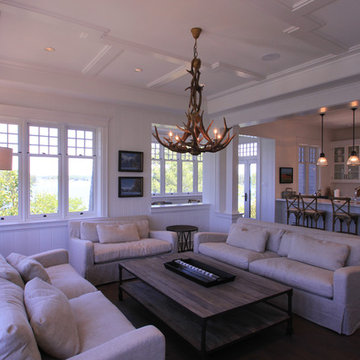
Open concept living room with views to lake
Cette photo montre un salon bord de mer fermé avec une salle de réception, un mur blanc, parquet foncé, une cheminée double-face et un manteau de cheminée en pierre.
Cette photo montre un salon bord de mer fermé avec une salle de réception, un mur blanc, parquet foncé, une cheminée double-face et un manteau de cheminée en pierre.

リビングダイニングの窓の幅は2面でなんと幅9.6mもあり、カーテンが部屋の面積の大半を占めるため、カーテンの色によって、部屋の雰囲気がガラリと変わります。
Aménagement d'un salon ouvert avec un mur blanc, un sol en contreplaqué, un téléviseur indépendant et un sol beige.
Aménagement d'un salon ouvert avec un mur blanc, un sol en contreplaqué, un téléviseur indépendant et un sol beige.
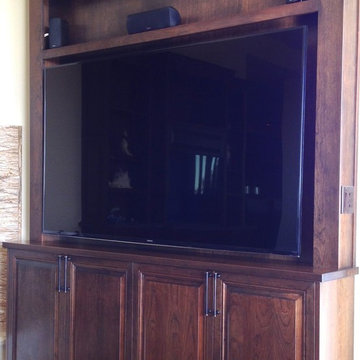
Cette photo montre un salon méditerranéen de taille moyenne et ouvert avec une salle de réception, un mur blanc, un sol en carrelage de céramique, une cheminée standard, un manteau de cheminée en carrelage, un téléviseur encastré et un sol beige.
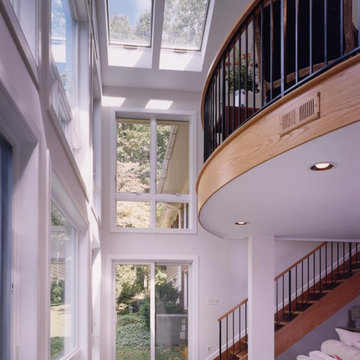
Inspiration pour une salle de séjour mansardée ou avec mezzanine traditionnelle de taille moyenne avec un mur blanc et un sol en bois brun.
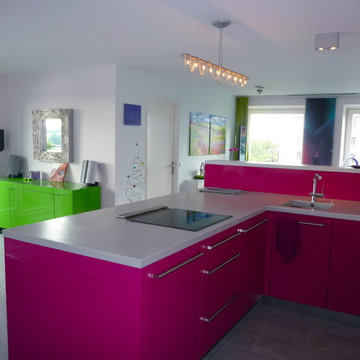
New open plan with lots of light. New kitchen in clients favorite color.
Cette photo montre un salon mansardé ou avec mezzanine moderne de taille moyenne avec un mur blanc et un sol en carrelage de céramique.
Cette photo montre un salon mansardé ou avec mezzanine moderne de taille moyenne avec un mur blanc et un sol en carrelage de céramique.
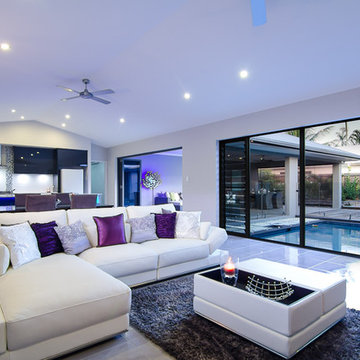
Red M Photography
Cette image montre un salon design de taille moyenne et ouvert avec un mur blanc et un sol en carrelage de céramique.
Cette image montre un salon design de taille moyenne et ouvert avec un mur blanc et un sol en carrelage de céramique.
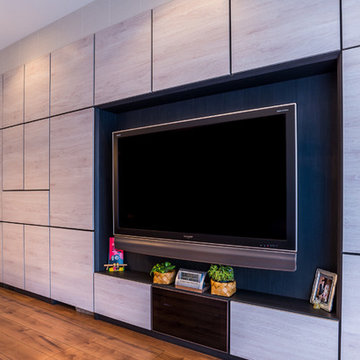
Photo by Nicolas Wauters
戸境壁一面に造作した壁面収納は収納力抜群。
一般的に収納量の少ないマンションにおいて、特に細かい物が多いリビングに壁面収納を設置するのは大変有効。
耐震ラッチも付いており、しっかりしたハーネスで留めた壁掛けテレビにする事で耐震性も高めている。
Cette photo montre une grande salle de cinéma asiatique ouverte avec un mur blanc, un sol en contreplaqué, un téléviseur fixé au mur et un sol marron.
Cette photo montre une grande salle de cinéma asiatique ouverte avec un mur blanc, un sol en contreplaqué, un téléviseur fixé au mur et un sol marron.
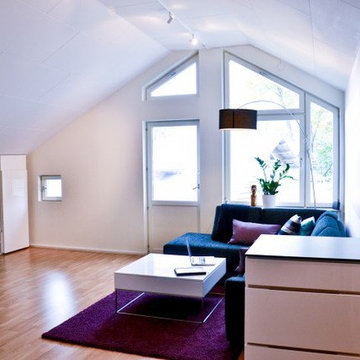
Idées déco pour un salon contemporain de taille moyenne et ouvert avec un mur blanc, parquet clair et un téléviseur indépendant.
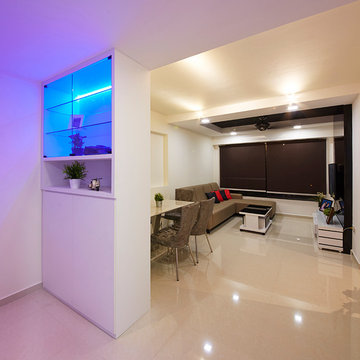
Aménagement d'un salon romantique de taille moyenne et ouvert avec un bar de salon, un mur blanc, un sol en carrelage de céramique et un téléviseur fixé au mur.
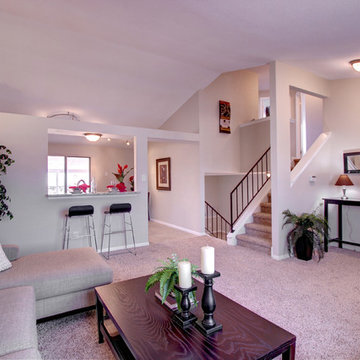
HotShotPros.com
Inspiration pour un salon design de taille moyenne et ouvert avec une salle de réception, un mur blanc et moquette.
Inspiration pour un salon design de taille moyenne et ouvert avec une salle de réception, un mur blanc et moquette.
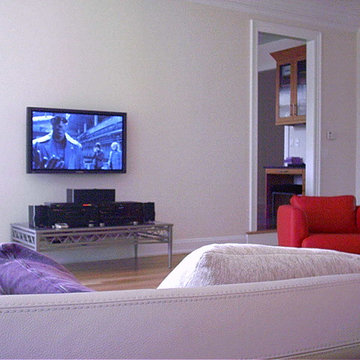
Our client wanted something sleek & simple to go along with their design style (notice the empty walls and industrial table). This simple TV installation with hidden speakers gives a room full of sound with out seeing where the audio is coming from. *one caveat - the Mr. wanted to see the equipment (we like it too), hence the table otherwise it would have been in the basement along with the brains of their whole house control & security system.
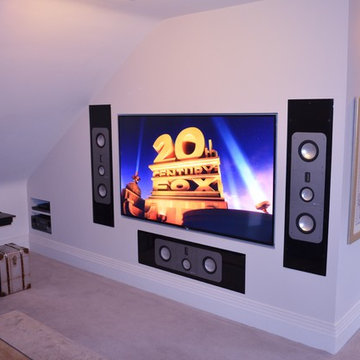
Inspiration pour un salon de taille moyenne et ouvert avec une salle de musique, un mur blanc et un téléviseur encastré.
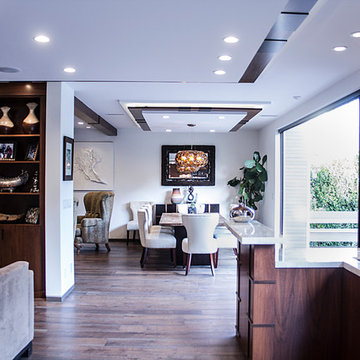
Stone two-sided fireplace with up lighting underneath the top stone. Hardwood floors in the formal living room, porcelain wood grain tiles for the kitchen, dining, wine cellar and exterior patio.
Pool and backyard landscaping are the only previous features that remained from the original home, minus a few walls on the interior and newly installed waterless grass for the ground cover.
Designed with a standing seam metal roof, with internal drainage system for hidden gutters design. Rain chain and rain barrels for rain harvesting.
Retrofitted with Hardy Frames prefabricated shear walls for up to date earthquake safety. Opening both walls to the backyard, there are now two 14' folding doors allowing the inside and outside to merge.
http://www.hardyframe.com/HF/index.html
Amy J Smith Photography
Idées déco de pièces à vivre violettes avec un mur blanc
8



