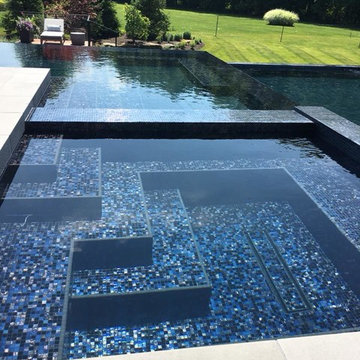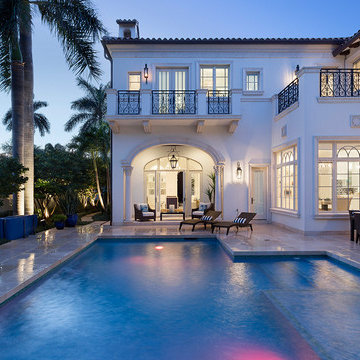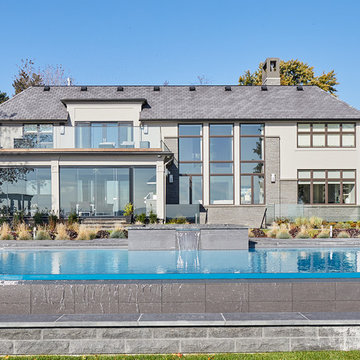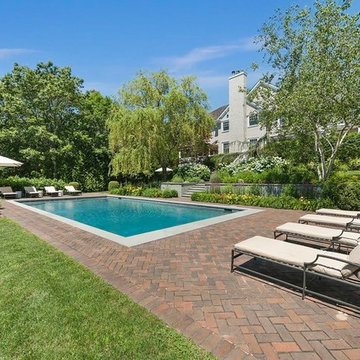Idées déco de piscines bleues
Trier par :
Budget
Trier par:Populaires du jour
101 - 120 sur 132 104 photos
1 sur 2
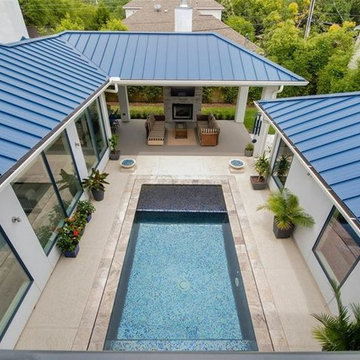
Inspiration pour une piscine à débordement design de taille moyenne et rectangle avec une cour et du béton estampé.
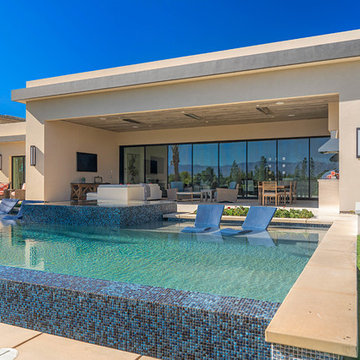
Aménagement d'une piscine hors-sol et arrière contemporaine rectangle avec un bain bouillonnant.
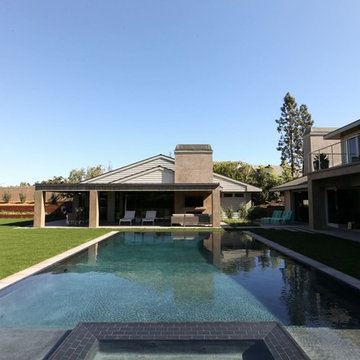
Aménagement d'une grande piscine à débordement et arrière contemporaine rectangle avec un bain bouillonnant et des pavés en béton.
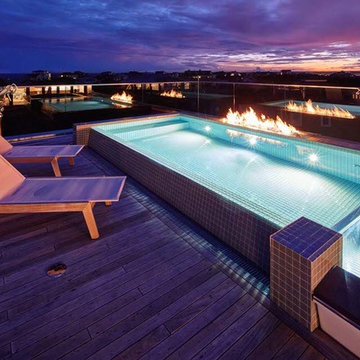
Custom rooftop stainless steel pool finished in gray tile with views the Intracoastal Waterway. The pool features an acrylic viewing window, fire feature, infinity edge and bench seating. A reclaimed boat offers seating directly across from the acrylic window.
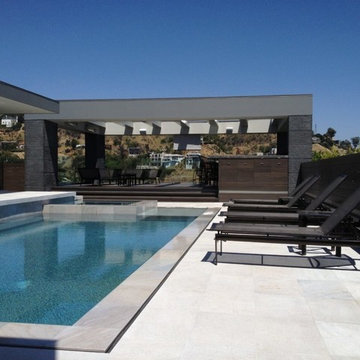
Inspiration pour un couloir de nage arrière minimaliste de taille moyenne et rectangle avec un bain bouillonnant et une dalle de béton.
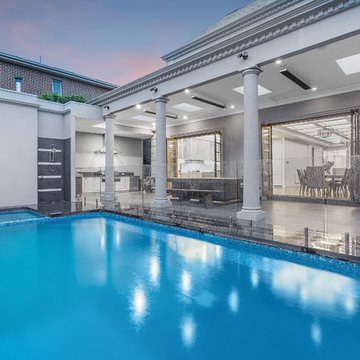
Sam Martin - Four Walls Media
Cette image montre une grande piscine arrière traditionnelle rectangle avec un point d'eau et des pavés en pierre naturelle.
Cette image montre une grande piscine arrière traditionnelle rectangle avec un point d'eau et des pavés en pierre naturelle.

The outdoor living area utilizes bold radial lines to offer a sense of unobstructed openness along the panoramic riverside views. Special consideration was given to the design and engineering of the outdoor space to allow a massive 60-foot span between columns, resulting in an unparalleled view. Playful geometric shapes speak to an easy livability that belie the bold and glamorous design. The second floor deck provides seamless access from the guest bedrooms, office and exercise rooms. The use of glass railing and zero-edge doors carefully preserve the view.
A Grand ARDA for Outdoor Living Design goes to
RG Designs and K2 Design Group
Designers: Richard Guzman with Jenny Provost
From: Bonita Springs, Florida
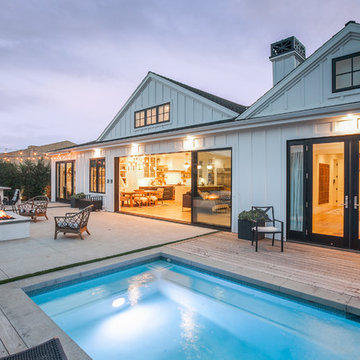
Tim Krueger
Inspiration pour une piscine arrière rustique rectangle avec un point d'eau et une terrasse en bois.
Inspiration pour une piscine arrière rustique rectangle avec un point d'eau et une terrasse en bois.
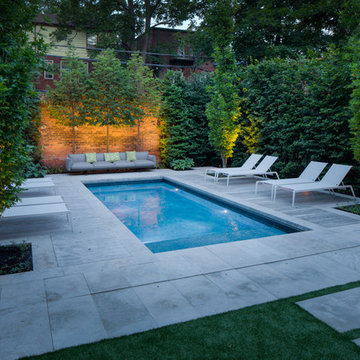
This downtown Toronto backyard has been transformed into a delightful outdoor retreat. This 10 x 24 ft custom concrete pool has added new life into this home. The pool is a source of fun, relaxation and exercise. Special swim jets have been added to the deep end for swim-in-place exercise. The pool interior is finished with PebbleTec glass mosaic tile and a Beadcrete surface in Laguna. Stunning.
McNeill Photography

Ryan Gamma Photography
Cette photo montre un Abris de piscine et pool houses arrière tendance rectangle avec une dalle de béton.
Cette photo montre un Abris de piscine et pool houses arrière tendance rectangle avec une dalle de béton.
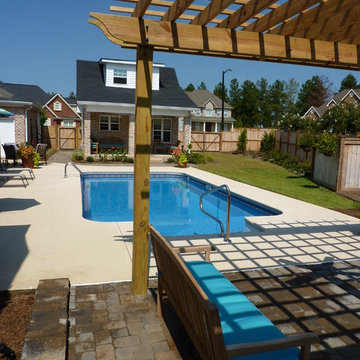
Aménagement d'un couloir de nage arrière classique de taille moyenne et rectangle avec une dalle de béton.
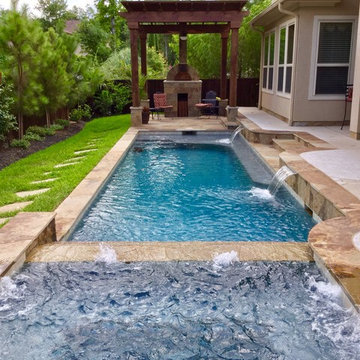
Idée de décoration pour un couloir de nage arrière tradition de taille moyenne et rectangle avec un bain bouillonnant et des pavés en pierre naturelle.
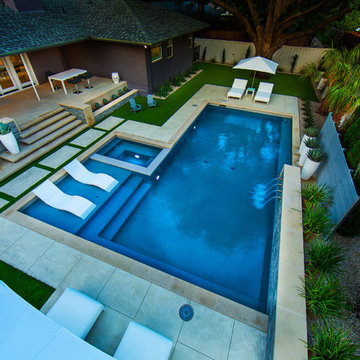
Exemple d'une piscine arrière moderne de taille moyenne et rectangle avec un bain bouillonnant.
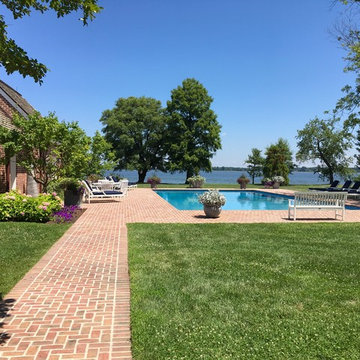
Pool and Poolhouse
Photography: Greg Wiedemann
Idée de décoration pour une piscine.
Idée de décoration pour une piscine.

My client for this project was a builder/ developer. He had purchased a flat two acre parcel with vineyards that was within easy walking distance of downtown St. Helena. He planned to “build for sale” a three bedroom home with a separate one bedroom guest house, a pool and a pool house. He wanted a modern type farmhouse design that opened up to the site and to the views of the hills beyond and to keep as much of the vineyards as possible. The house was designed with a central Great Room consisting of a kitchen area, a dining area, and a living area all under one roof with a central linear cupola to bring natural light into the middle of the room. One approaches the entrance to the home through a small garden with water features on both sides of a path that leads to a covered entry porch and the front door. The entry hall runs the length of the Great Room and serves as both a link to the bedroom wings, the garage, the laundry room and a small study. The entry hall also serves as an art gallery for the future owner. An interstitial space between the entry hall and the Great Room contains a pantry, a wine room, an entry closet, an electrical room and a powder room. A large deep porch on the pool/garden side of the house extends most of the length of the Great Room with a small breakfast Room at one end that opens both to the kitchen and to this porch. The Great Room and porch open up to a swimming pool that is on on axis with the front door.
The main house has two wings. One wing contains the master bedroom suite with a walk in closet and a bathroom with soaking tub in a bay window and separate toilet room and shower. The other wing at the opposite end of the househas two children’s bedrooms each with their own bathroom a small play room serving both bedrooms. A rear hallway serves the children’s wing, a Laundry Room and a Study, the garage and a stair to an Au Pair unit above the garage.
A separate small one bedroom guest house has a small living room, a kitchen, a toilet room to serve the pool and a small covered porch. The bedroom is ensuite with a full bath. This guest house faces the side of the pool and serves to provide privacy and block views ofthe neighbors to the east. A Pool house at the far end of the pool on the main axis of the house has a covered sitting area with a pizza oven, a bar area and a small bathroom. Vineyards were saved on all sides of the house to help provide a private enclave within the vines.
The exterior of the house has simple gable roofs over the major rooms of the house with sloping ceilings and large wooden trusses in the Great Room and plaster sloping ceilings in the bedrooms. The exterior siding through out is painted board and batten siding similar to farmhouses of other older homes in the area.
Clyde Construction: General Contractor
Photographed by: Paul Rollins
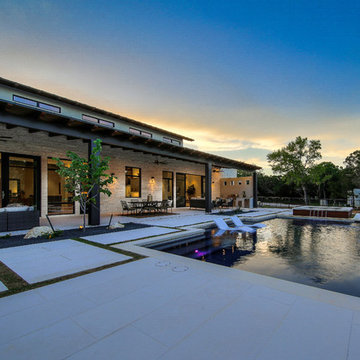
hill country contemporary house designed by oscar e flores design studio in cordillera ranch on a 14 acre property
Exemple d'un grand Abris de piscine et pool houses arrière chic rectangle avec des pavés en pierre naturelle.
Exemple d'un grand Abris de piscine et pool houses arrière chic rectangle avec des pavés en pierre naturelle.
Idées déco de piscines bleues
6
