Idées déco de placards dressing
Trier par :
Budget
Trier par:Populaires du jour
41 - 60 sur 5 484 photos
1 sur 2
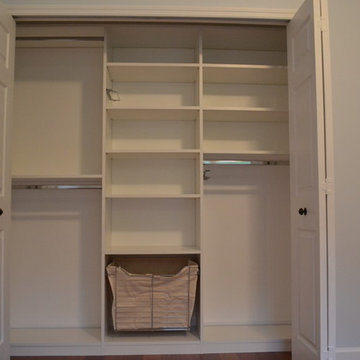
Idées déco pour un placard dressing contemporain neutre avec des portes de placard blanches.
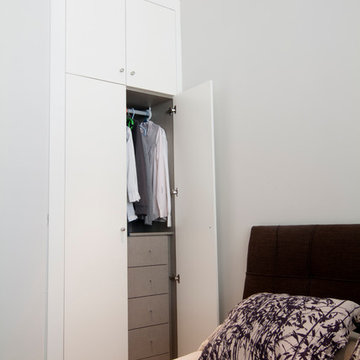
Réalisation d'un petit placard dressing tradition neutre avec un placard à porte plane et des portes de placard blanches.
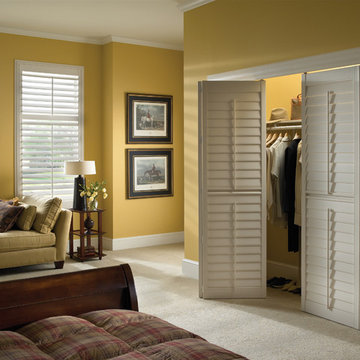
Louvered bi-fold closet doors in yellow bedroom
Idées déco pour un placard dressing classique de taille moyenne et neutre avec un placard à porte persienne et moquette.
Idées déco pour un placard dressing classique de taille moyenne et neutre avec un placard à porte persienne et moquette.
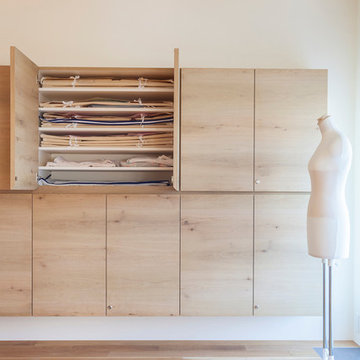
Cette photo montre un placard dressing en bois clair de taille moyenne pour une femme avec un placard à porte plane et un sol en bois brun.
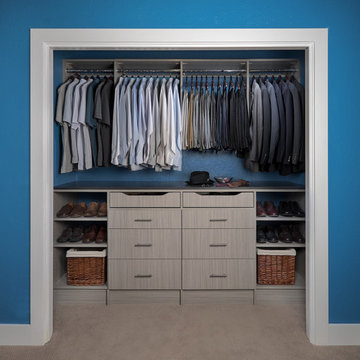
Men's reach in closet organizer with shelves and flat panel drawers in a concrete finish.
Cette image montre un placard dressing design en bois clair de taille moyenne pour un homme avec un placard à porte plane, moquette et un sol beige.
Cette image montre un placard dressing design en bois clair de taille moyenne pour un homme avec un placard à porte plane, moquette et un sol beige.
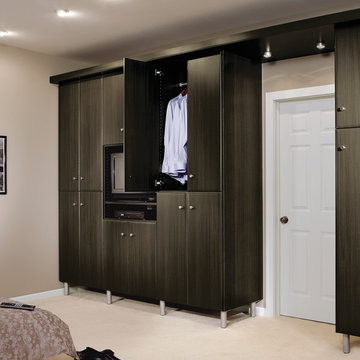
Aménagement d'un placard dressing moderne de taille moyenne et neutre avec un placard à porte plane, des portes de placard noires et moquette.
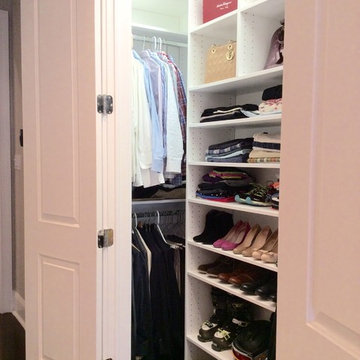
Inspiration pour un petit placard dressing design neutre avec un placard sans porte, parquet foncé et des portes de placard blanches.
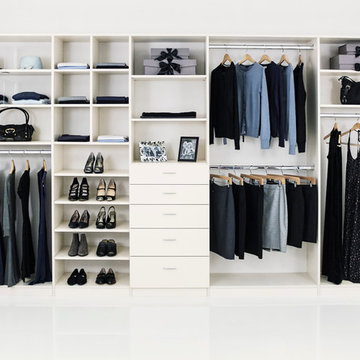
A reach-in closet - one of our specialties - works hard to store many of our most important possessions and with one of our custom closet organizers, you can literally double your storage.
Most reach-in closets start with a single hanging rod and shelf above it. Imagine adding multiple rods, custom-built trays, shelving, and cabinets that will utilize even the hard-to-reach areas behind the walls. Your closet organizer system will have plenty of space for your shoes, accessories, laundry, and valuables. We can do that, and more.
Please browse our gallery of custom closet organizers and start visualizing ideas for your own closet, and let your designer know which ones appeal to you the most. Have fun and keep in mind – this is just the beginning of all the storage solutions and customization we offer.
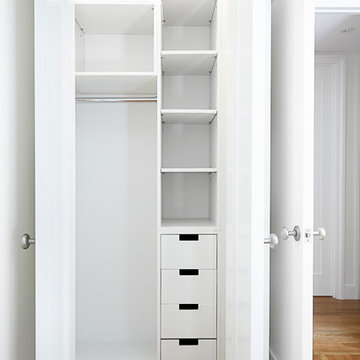
Alyssa Kirsten
Réalisation d'un petit placard dressing design neutre avec un placard à porte plane, des portes de placard blanches et parquet clair.
Réalisation d'un petit placard dressing design neutre avec un placard à porte plane, des portes de placard blanches et parquet clair.
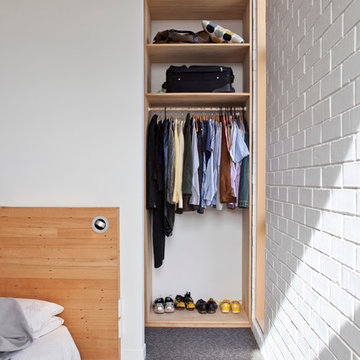
Photography by Jim Janse.
Idées déco pour un petit placard dressing contemporain en bois clair neutre avec un placard sans porte et moquette.
Idées déco pour un petit placard dressing contemporain en bois clair neutre avec un placard sans porte et moquette.
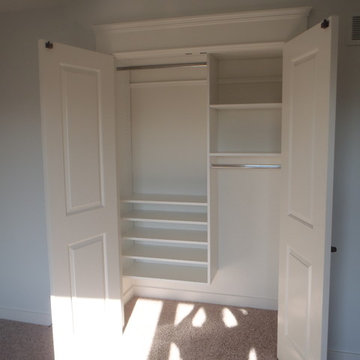
Closet shelving is key to maximizing closet space and keeping things organized!
Réalisation d'un placard dressing tradition neutre avec des portes de placard blanches et moquette.
Réalisation d'un placard dressing tradition neutre avec des portes de placard blanches et moquette.
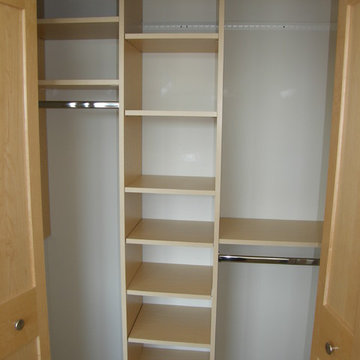
Reach-In Closet Organization -Maximize the storage potential in your reach-in closet with a custom designed organization system designed to meet your needs. Learn more at www.closetsforlife.com.
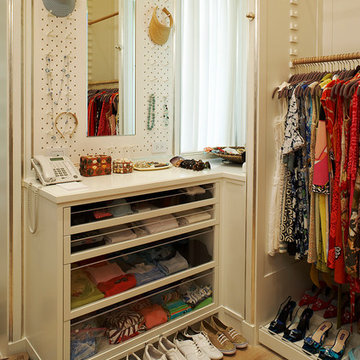
Cette image montre un placard dressing traditionnel avec un placard sans porte et des portes de placard blanches.
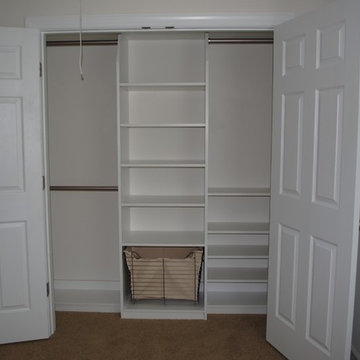
Classic White Melamine Closet with Built-In Hamper
Designed by Michelle Langley and Fabricated/Installed by Closet Factory Washington DC.
Exemple d'un petit placard dressing chic neutre avec un placard sans porte, des portes de placard blanches et moquette.
Exemple d'un petit placard dressing chic neutre avec un placard sans porte, des portes de placard blanches et moquette.
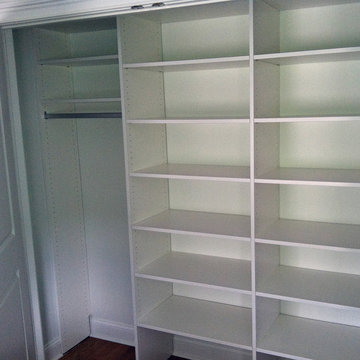
The client had a spare bedroom closet and they wanted to use it for storage. This reach in closet has 2 units with adjustable shelving and one unit for long hang and shelving above.
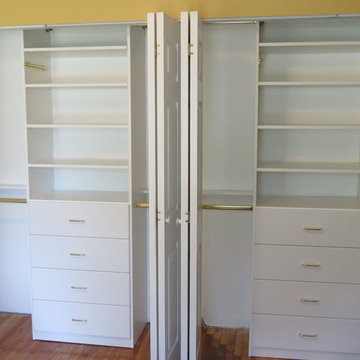
Our client lives in a turn-of-the-century home in Long Island where we’ve designed and installed custom closets as he has renovated the home. The master bedroom had an unwieldy and unsightly closet addition that a previous owner had installed. Working with Bill’s contractor, we made recommendations to change the structure of the closet to meld with the style of the home, and add new doors that would allow easy access to the reach-in-closet. The creative closet solutions included varying the depths of the units (drawers are deeper) so that the storage above the shelves is accessible for pillows and blankets. Now, Bill not only has a beautiful closet and readily accessible storage, but he has increased the resale value of his home by maximizing the closet space in the master bedroom. The closet organization ideas included sizing the drawers precisely to accommodate Bill's DVD collection, so that he can use those drawers for DVDs or clothing.

Our client initially asked us to assist with selecting materials and designing a guest bath for their new Tucson home. Our scope of work progressively expanded into interior architecture and detailing, including the kitchen, baths, fireplaces, stair, custom millwork, doors, guardrails, and lighting for the residence – essentially everything except the furniture. The home is loosely defined by a series of thick, parallel walls supporting planar roof elements floating above the desert floor. Our approach was to not only reinforce the general intentions of the architecture but to more clearly articulate its meaning. We began by adopting a limited palette of desert neutrals, providing continuity to the uniquely differentiated spaces. Much of the detailing shares a common vocabulary, while numerous objects (such as the elements of the master bath – each operating on their own terms) coalesce comfortably in the rich compositional language.
Photo Credit: William Lesch
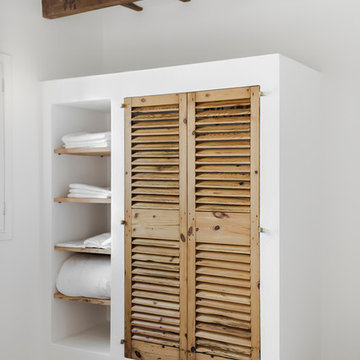
Exemple d'un petit placard dressing méditerranéen en bois clair neutre avec sol en béton ciré et un placard à porte persienne.
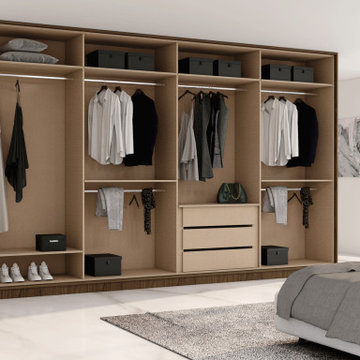
Here comes the stylish top hung built-in wooden sliding wardrobe in washiba brown & Matera finish. The fully wooden door creates the impression of a modern interior. The wardrobe becomes more user-friendly with the soft-closure feature added to the Italian sliding fitted wardrobe. Take a look our our latest Wooden & Glass Sliding Wardrobe in Hidalgo Leon Finish. Our sliding doors on rails are made with high precision rollers and bearings, which helps in better daily usage.
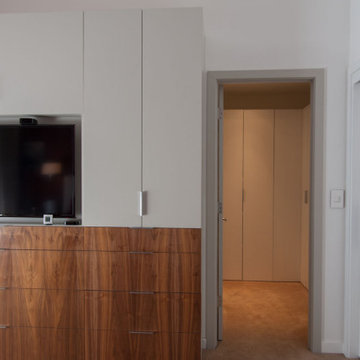
Réalisation d'un petit placard dressing design en bois brun neutre avec un placard à porte plane, moquette et un sol beige.
Idées déco de placards dressing
3