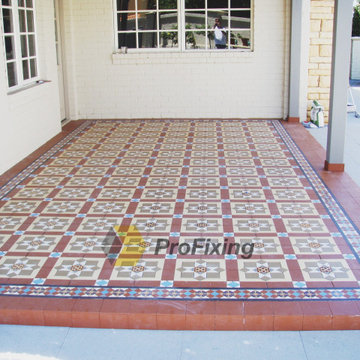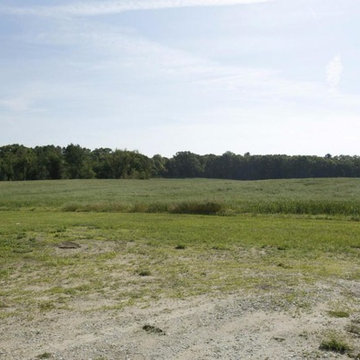Idées déco de porches d'entrée de maison arrière victoriens
Trier par :
Budget
Trier par:Populaires du jour
21 - 40 sur 57 photos
1 sur 3
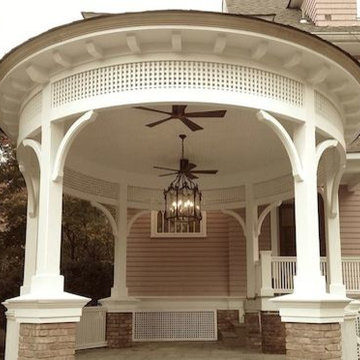
This outdoor party room is part of a larger Oasis Architecture project that will be featured here soon. The entire corner of the existing 1888 house was temporarily shored up and removed to insert this new elliptical gathering space, which will be a focal point for the homeowners' graciousness. Pre-bent glulam girders support intricate carpentry work. Contractor: Nick Savva.
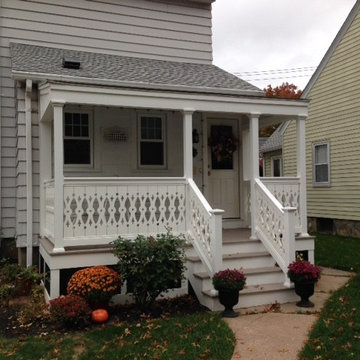
Victorian PVC back porch. Constructed by Chris Walsdorf, CW Contractors of Farmington, CT. Balusters by Durabrac Architectural Components in Florida.
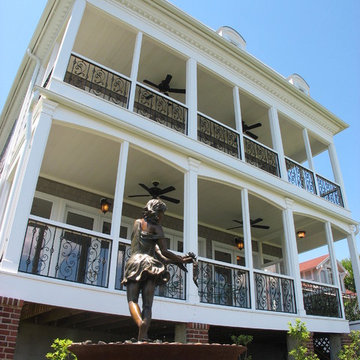
Double decker porch with water view.
Idée de décoration pour un grand porche d'entrée de maison arrière victorien avec une moustiquaire et une extension de toiture.
Idée de décoration pour un grand porche d'entrée de maison arrière victorien avec une moustiquaire et une extension de toiture.
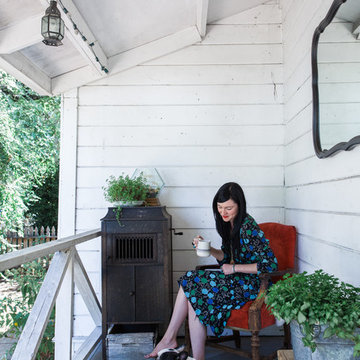
Kat Alves Photography
Aménagement d'un porche d'entrée de maison arrière victorien de taille moyenne avec une extension de toiture.
Aménagement d'un porche d'entrée de maison arrière victorien de taille moyenne avec une extension de toiture.
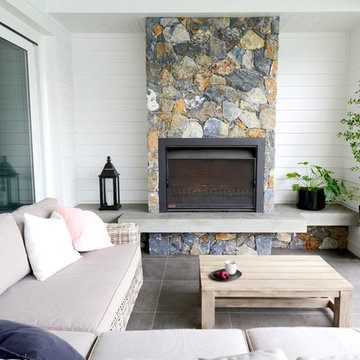
www.pauldistefanodesign.com
Aménagement d'un grand porche d'entrée de maison arrière victorien avec un foyer extérieur, du carrelage et une extension de toiture.
Aménagement d'un grand porche d'entrée de maison arrière victorien avec un foyer extérieur, du carrelage et une extension de toiture.
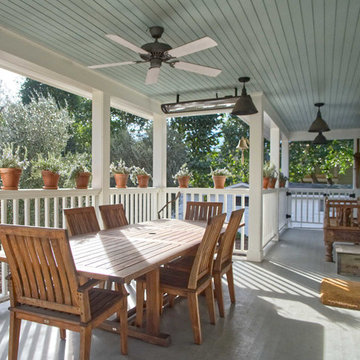
Porch addition off the kitchen with views of the old barn and orchards.
Cette image montre un porche d'entrée de maison arrière victorien avec une extension de toiture.
Cette image montre un porche d'entrée de maison arrière victorien avec une extension de toiture.
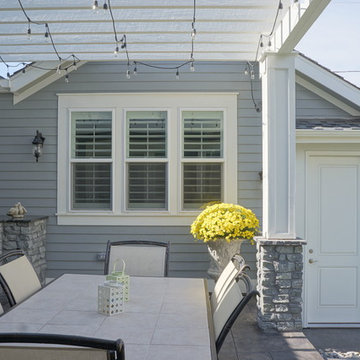
Rear Porch
Cette image montre un porche d'entrée de maison arrière victorien de taille moyenne avec une cuisine d'été, une dalle de béton et une pergola.
Cette image montre un porche d'entrée de maison arrière victorien de taille moyenne avec une cuisine d'été, une dalle de béton et une pergola.
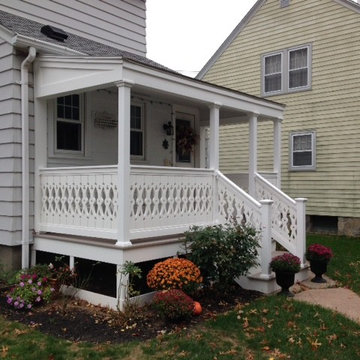
Victorian PVC back porch. Constructed by Chris Walsdorf, CW Contractors of Farmington, CT. Balusters by Durabrac Architectural Components in Florida.
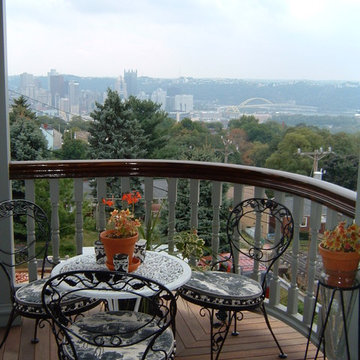
About:
Abandoned two years ago by a previous contractor, and overwhelmed by the challenges associated with building an updated porch respectful to this Queen Anne style home, J. Francis Company, LLC was referred to the customer by Maynes & Associates, Architects. Perched at the highest point on the North Side with a panoramic view is where Deb Mortillaro and Mike Gonze make their residence. Owners of the famous Dreadnought Wines and Palate Partners in the Strip District of Pittsburgh, Deb & Mike wanted a porch to use for entertaining & wine tasting parties. Design features include reuse of original porch footers, mahogany tongue & groove flooring, a railing system that compliments the original design yet complies with the code and features a clear coated Cyprus top rail. The original porch columns were most likely stone bases with wood posts that have been replaced with columns to enhance the updated look. The curved corner has been reproduced including a custom-built curved handrail. The whole porch comes together, tying in the red mahogany floor, Cyprus handrail, and stained bead board ceiling. The finished result is a breathtakingly beautiful wrap-around porch with ample room for guests and entertaining.
Testimonial:
"Our beloved porch had been taken down to be rebuilt for two years before we met the great folks at J. Francis Company. We knew this porch had great potential and all it would take was the right people to make it happen - ones with vision and great craftsmanship. In conjunction with our architect, Greg Maynes, Dave Myers of J. Francis Company guided this project along with tremendous skill and patience. His creative suggestions and practical thought made the process painless and exciting. The head carpenter JK was a marvel and added touches that made a spectacular difference.
We use our home and especially this porch to entertain both clients and friends throughout the year. They all have been anxiously waiting to hear that it is done. A pleasant surprise will be theirs when they arrive."
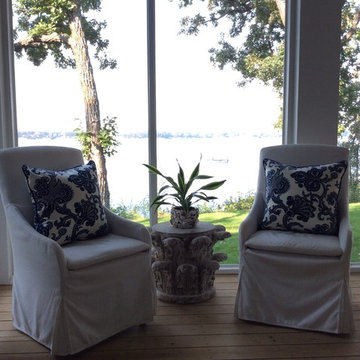
Lee Industries slipcovered Mimosa chairs and accent table from Creative Co-op
Photo by Cecilia Anspach
Cette photo montre un porche d'entrée de maison arrière victorien de taille moyenne avec une terrasse en bois et une extension de toiture.
Cette photo montre un porche d'entrée de maison arrière victorien de taille moyenne avec une terrasse en bois et une extension de toiture.
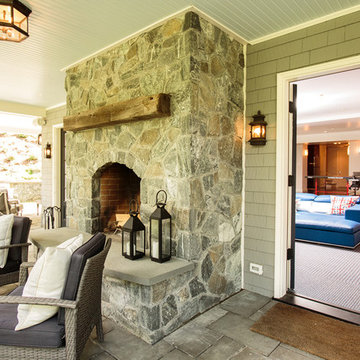
Idée de décoration pour un grand porche d'entrée de maison arrière victorien avec une extension de toiture.
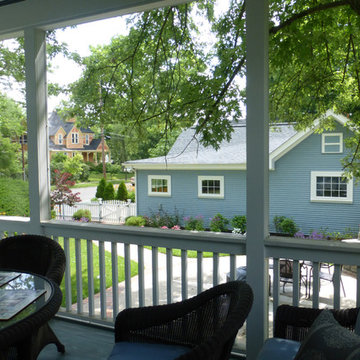
Screen porch overlooking patio and garage and new landscaping
Réalisation d'un porche d'entrée de maison arrière victorien de taille moyenne avec une terrasse en bois et une extension de toiture.
Réalisation d'un porche d'entrée de maison arrière victorien de taille moyenne avec une terrasse en bois et une extension de toiture.
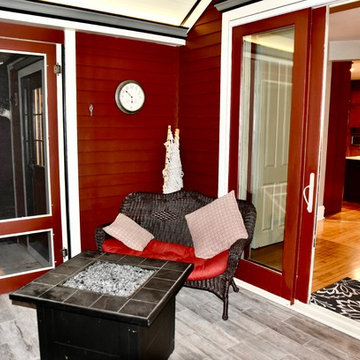
The historic home received a 3 seasons room to compliment the space and received the same painted lady charm to match the newly renovated exterior.
Dan Barker Photographer-Fly By Chicago
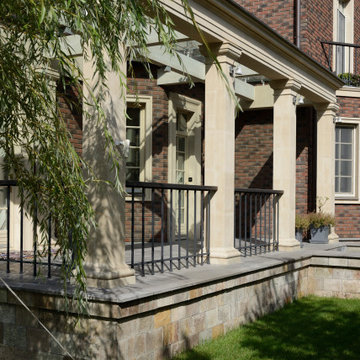
ива затеняет небольшую террасу
Réalisation d'un porche d'entrée de maison arrière victorien de taille moyenne avec jupe de finition, une dalle de béton et un garde-corps en métal.
Réalisation d'un porche d'entrée de maison arrière victorien de taille moyenne avec jupe de finition, une dalle de béton et un garde-corps en métal.
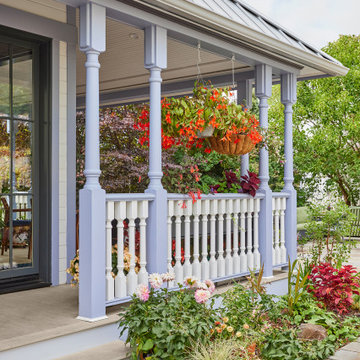
Photo by Cindy Apple
Aménagement d'un porche d'entrée de maison arrière victorien de taille moyenne avec des pavés en pierre naturelle, une extension de toiture et un garde-corps en bois.
Aménagement d'un porche d'entrée de maison arrière victorien de taille moyenne avec des pavés en pierre naturelle, une extension de toiture et un garde-corps en bois.
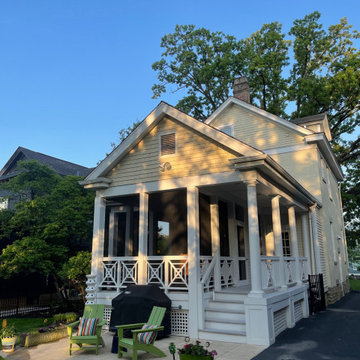
Réalisation d'un porche d'entrée de maison arrière victorien avec une moustiquaire, une terrasse en bois, une extension de toiture et un garde-corps en bois.
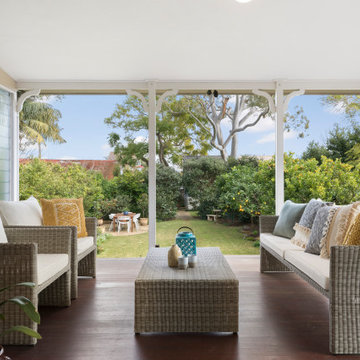
Réalisation d'un porche d'entrée de maison arrière victorien avec une extension de toiture.
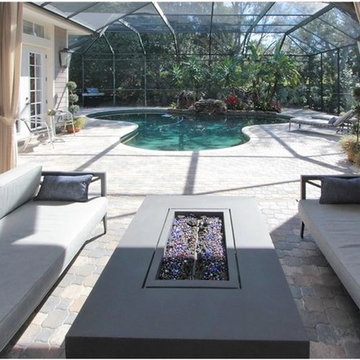
Idées déco pour un porche d'entrée de maison arrière victorien de taille moyenne avec des pavés en béton et une extension de toiture.
Idées déco de porches d'entrée de maison arrière victoriens
2
