Idées déco de porches d'entrée de maison avec des colonnes
Trier par :
Budget
Trier par:Populaires du jour
1 - 20 sur 277 photos
1 sur 3
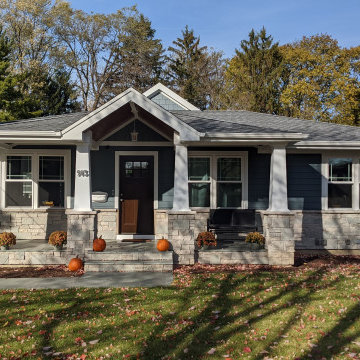
View of new front porch. Owner used a large format stone for the porch surface. Gable of the great room addition visible beyond. All windows and siding are new.

Idées déco pour un porche d'entrée de maison arrière classique de taille moyenne avec des colonnes, une dalle de béton et une extension de toiture.

Front porch
Aménagement d'un porche d'entrée de maison avant campagne de taille moyenne avec des colonnes, une extension de toiture et un garde-corps en métal.
Aménagement d'un porche d'entrée de maison avant campagne de taille moyenne avec des colonnes, une extension de toiture et un garde-corps en métal.

Réalisation d'un porche d'entrée de maison avant design de taille moyenne avec des colonnes, des pavés en brique, une extension de toiture et un garde-corps en métal.

The front yard and entry walkway is flanked by soft mounds of artificial turf along with a mosaic of orange and deep red hughes within the plants. Designed and built by Landscape Logic.
Photo: J.Dixx

We believe that word of mouth referrals are the best form of flattery, and that's exactly how we were contacted to take on this project which was just around the corner from another front porch renovation we completed last fall.
Removed were the rotten wood columns, and in their place we installed elegant aluminum columns with a recessed panel design. Aluminum railing with an Empire Series top rail profile and 1" x 3/4" spindles add that finishing touch to give this home great curb appeal.

This beautiful home in Westfield, NJ needed a little front porch TLC. Anthony James Master builders came in and secured the structure by replacing the old columns with brand new custom columns. The team created custom screens for the side porch area creating two separate spaces that can be enjoyed throughout the warmer and cooler New Jersey months.
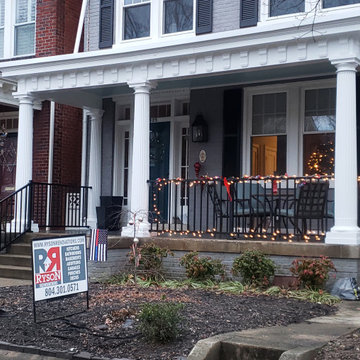
Historic recration in the Muesam District of Richmond Va.
This 1925 home originally had a roof over the front porch but past owners had it removed, the new owners wanted to bring back the original look while using modern rot proof material.
We started with Permacast structural 12" fluted columns, custom built a hidden gutter system, and trimmed everything out in a rot free material called Boral. The ceiling is a wood beaded ceiling painted in a traditional Richmond color and the railings are black aluminum. We topped it off with a metal copper painted hip style roof and decorated the box beam with some roman style fluted blocks.
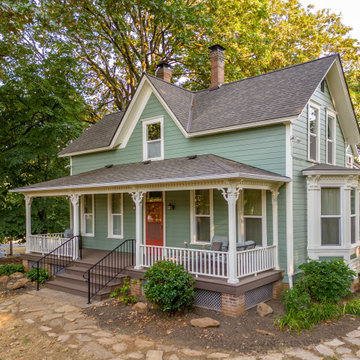
When we first saw this 1850's farmhouse, the porch was dangerously fragile and falling apart. It had an unstable foundation; rotting columns, handrails, and stairs; and the ceiling had a sag in it, indicating a potential structural problem. The homeowner's goal was to create a usable outdoor living space, while maintaining and respecting the architectural integrity of the home.
We began by shoring up the porch roof structure so we could completely deconstruct the porch itself and what was left of its foundation. From the ground up, we rebuilt the whole structure, reusing as much of the original materials and millwork as possible. Because many of the 170-year-old decorative profiles aren't readily available today, our team of carpenters custom milled the majority of the new corbels, dentil molding, posts, and balusters. The porch was finished with some new lighting, composite decking, and a tongue-and-groove ceiling.
The end result is a charming outdoor space for the homeowners to welcome guests, and enjoy the views of the old growth trees surrounding the home.
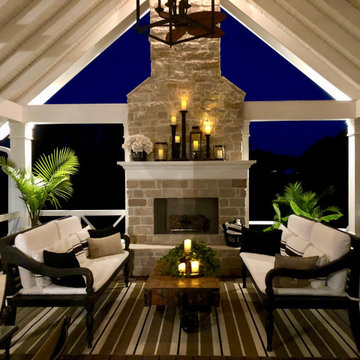
Beautiful stone gas fireplace that warms it's guests with a flip of a switch. This 18'x24' porch easily entertains guests and parties of many types. Trex flooring helps this space to be maintained with very little effort.
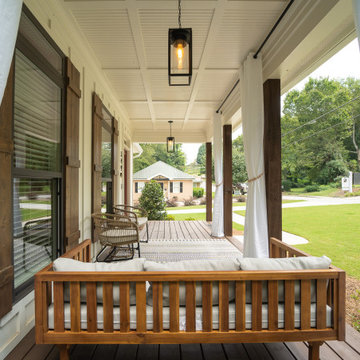
The welcoming Front Covered Porch of The Catilina. View House Plan THD-5289: https://www.thehousedesigners.com/plan/catilina-1013-5289/
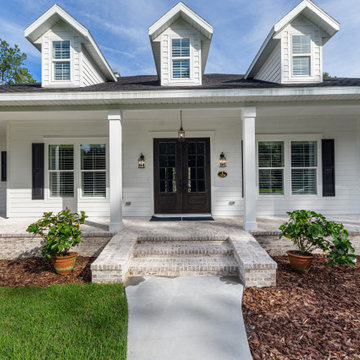
Exemple d'un porche d'entrée de maison avant nature de taille moyenne avec des colonnes, des pavés en brique et une extension de toiture.
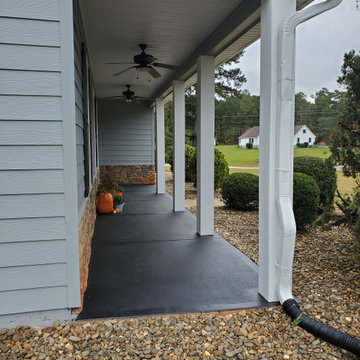
Old columns were replaced with new columns; new paint on columns and concrete.
Inspiration pour un grand porche d'entrée de maison avant design avec des colonnes.
Inspiration pour un grand porche d'entrée de maison avant design avec des colonnes.
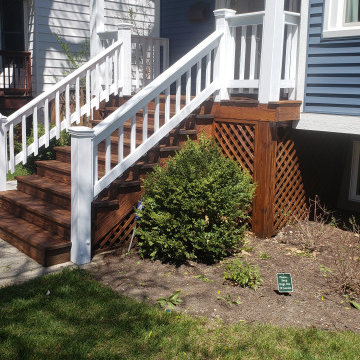
? Elevate Your Home's Charm with a Front Porch Makeover! ?
✨ Front porch beautifully refinished by the top-notch professionals at Windy City Painters, the best painting company in Chicago! ?
Here's a glimpse of the meticulous process :
? Power Wash Magic:
Started with a thorough power wash to bid farewell to dirt, grime, and the remnants of old paint. The porch now sparkles!
? Wood Whispering - Sanding Edition:
Embraced the art of sanding to create a smooth canvas for the upcoming masterpiece. Goodbye rough edges, hello silky surfaces!
? Stairway to Elegance - Staining the Steps:
The step treads and landing got a luxurious makeover with a premium stain, adding warmth and sophistication to the entrance. It's like a red carpet for your doorstep!
⚪ Radiant in White - Railings, Risers, and Sides:
The talented hands at Windy City Painters painted the railings, risers, and step sides in a crisp, classic white. The result? A porch that exudes timeless charm and curb appeal.
?♂️ About Windy City Painters:
? Expertise Beyond Compare: Windy City Painters specializes not only in front porch refinishing but also in wrought iron fences and metal porches. They work their magic with rust removal, treatment, and restoration, ensuring longevity and beauty.
? Drywall Water Damage Repairs: Water damage? Not a problem! They're your go-to for seamless drywall repairs, leaving no traces of past troubles.
?️ Wallpaper Wizards: Transform your interiors with their impeccable wallpaper installation services. From subtle textures to bold patterns, they bring your vision to life.
? Kitchen Cabinets Revival: Give your kitchen a facelift! Windy City Painters excels in painting kitchen cabinets, turning them from outdated to dazzling.
? Contact Windy City Painters:
? WindyCityPainters.com
? WindyPainters.com
☎️ Phone: 773-818-6331
? andy@windypainters.com
✅ Experience the Windy City Painters Difference!
Transforming homes into masterpieces, one stroke at a time. Schedule your consultation today and let the experts work their magic. Your dream home awaits!
#WindyCityPainters #ChicagoPainting #HomeMakeover #FrontPorchRefinishing #PorchPainter #ChicagoWallpaperInstaller #ChicagoCabinetsPainter ✨?️
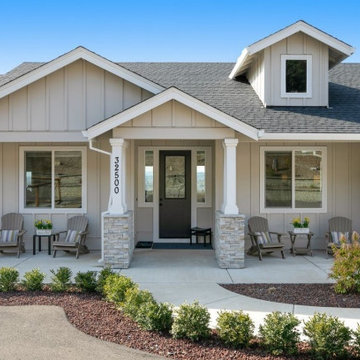
This front on shot shows the beautiful front porch that offers room for plenty of furniture and relaxation.
Réalisation d'un porche d'entrée de maison avant chalet de taille moyenne avec des colonnes, une dalle de béton et une extension de toiture.
Réalisation d'un porche d'entrée de maison avant chalet de taille moyenne avec des colonnes, une dalle de béton et une extension de toiture.
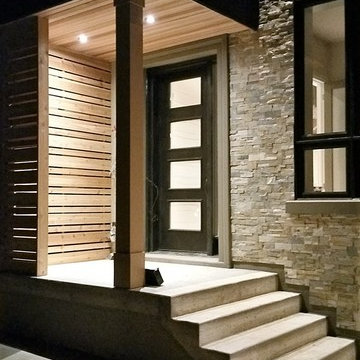
Jamee Gibson - J.S.G. Photography
Idées déco pour un porche d'entrée de maison avant moderne de taille moyenne avec des colonnes, des pavés en béton et un auvent.
Idées déco pour un porche d'entrée de maison avant moderne de taille moyenne avec des colonnes, des pavés en béton et un auvent.

Enhancing a home’s exterior curb appeal doesn’t need to be a daunting task. With some simple design refinements and creative use of materials we transformed this tired 1950’s style colonial with second floor overhang into a classic east coast inspired gem. Design enhancements include the following:
• Replaced damaged vinyl siding with new LP SmartSide, lap siding and trim
• Added additional layers of trim board to give windows and trim additional dimension
• Applied a multi-layered banding treatment to the base of the second-floor overhang to create better balance and separation between the two levels of the house
• Extended the lower-level window boxes for visual interest and mass
• Refined the entry porch by replacing the round columns with square appropriately scaled columns and trim detailing, removed the arched ceiling and increased the ceiling height to create a more expansive feel
• Painted the exterior brick façade in the same exterior white to connect architectural components. A soft blue-green was used to accent the front entry and shutters
• Carriage style doors replaced bland windowless aluminum doors
• Larger scale lantern style lighting was used throughout the exterior
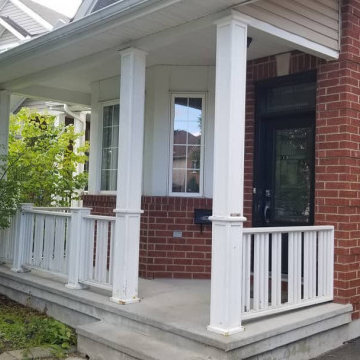
Our custom ordered railing arrived this week, and so we took advantage of a beautiful afternoon today to complete this front porch transformation for one of our latest customers.
We removed the old wooden columns and railing, and replaced with elegant aluminum columns and decorative aluminum scroll railing.
Just in time for Halloween, the only thing scary about this front porch entrance now is the decorations!
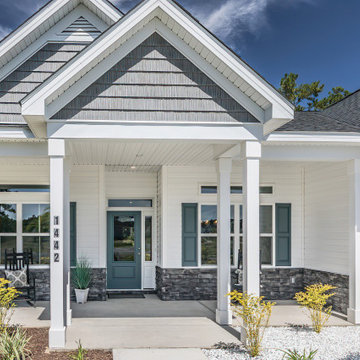
Idée de décoration pour un porche d'entrée de maison avant minimaliste de taille moyenne avec des colonnes, une dalle de béton et une extension de toiture.
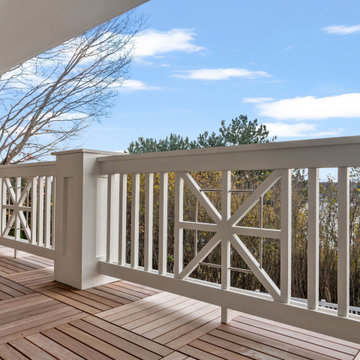
Shingle details and handsome stone accents give this traditional carriage house the look of days gone by while maintaining all of the convenience of today. The goal for this home was to maximize the views of the lake and this three-story home does just that. With multi-level porches and an abundance of windows facing the water. The exterior reflects character, timelessness, and architectural details to create a traditional waterfront home.
The exterior details include curved gable rooflines, crown molding, limestone accents, cedar shingles, arched limestone head garage doors, corbels, and an arched covered porch. Objectives of this home were open living and abundant natural light. This waterfront home provides space to accommodate entertaining, while still living comfortably for two. The interior of the home is distinguished as well as comfortable.
Graceful pillars at the covered entry lead into the lower foyer. The ground level features a bonus room, full bath, walk-in closet, and garage. Upon entering the main level, the south-facing wall is filled with numerous windows to provide the entire space with lake views and natural light. The hearth room with a coffered ceiling and covered terrace opens to the kitchen and dining area.
The best views were saved on the upper level for the master suite. Third-floor of this traditional carriage house is a sanctuary featuring an arched opening covered porch, two walk-in closets, and an en suite bathroom with a tub and shower.
Round Lake carriage house is located in Charlevoix, Michigan. Round lake is the best natural harbor on Lake Michigan. Surrounded by the City of Charlevoix, it is uniquely situated in an urban center, but with access to thousands of acres of the beautiful waters of northwest Michigan. The lake sits between Lake Michigan to the west and Lake Charlevoix to the east.
Idées déco de porches d'entrée de maison avec des colonnes
1