Idées déco de porches d'entrée de maison avec des colonnes
Trier par :
Budget
Trier par:Populaires du jour
121 - 140 sur 278 photos
1 sur 3
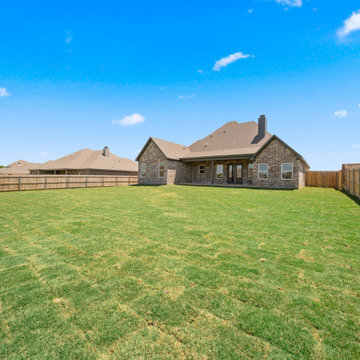
Idées déco pour un porche d'entrée de maison arrière classique de taille moyenne avec des colonnes, une dalle de béton et une extension de toiture.
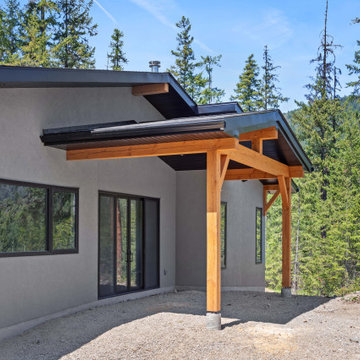
rear timbered porch, with flagstone to follow
Idée de décoration pour un porche d'entrée de maison arrière design de taille moyenne avec des colonnes et une extension de toiture.
Idée de décoration pour un porche d'entrée de maison arrière design de taille moyenne avec des colonnes et une extension de toiture.
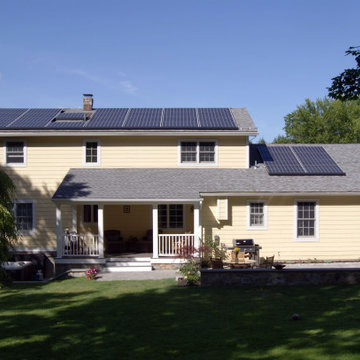
The new back porch extends off the existing roof, providing a permanent, integrated shaded area with a direct connection to the backyard.
Réalisation d'un porche d'entrée de maison arrière tradition de taille moyenne avec des colonnes, des pavés en pierre naturelle et une extension de toiture.
Réalisation d'un porche d'entrée de maison arrière tradition de taille moyenne avec des colonnes, des pavés en pierre naturelle et une extension de toiture.
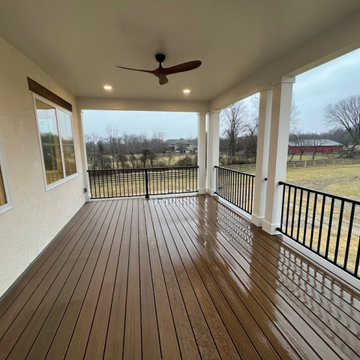
Cette image montre un grand porche d'entrée de maison arrière bohème avec des colonnes, une terrasse en bois, une extension de toiture et un garde-corps en métal.
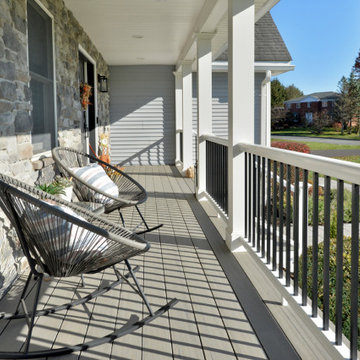
Idées déco pour un porche d'entrée de maison avant craftsman de taille moyenne avec des colonnes, des pavés en brique, une extension de toiture et un garde-corps en matériaux mixtes.
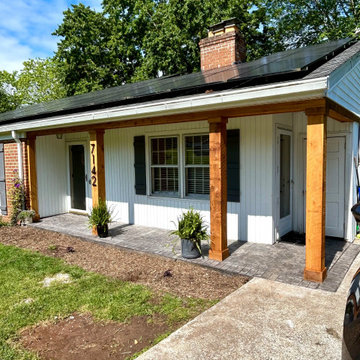
This was a porch in Lynchburg, Virginia that needed renovation. The existing concrete was removed and replaced with stamped concrete by another concrete-specific contractor. The porch columns, pilasters, and all existing trim around the porch rack were removed and replaced with cedar columns and cedar trim by us, Greystone Builders. it was an enjoyable job made better by the pleasant homeowners!
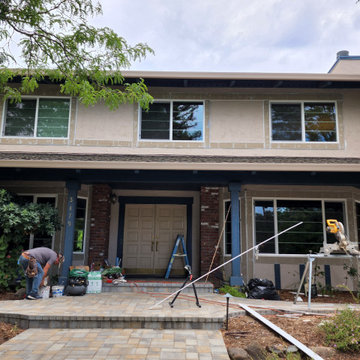
Replaced 1st and 2nd story windows.
Entry door to be replaced at a later date.
Aménagement d'un porche d'entrée de maison avant classique de taille moyenne avec des colonnes, des pavés en pierre naturelle et une extension de toiture.
Aménagement d'un porche d'entrée de maison avant classique de taille moyenne avec des colonnes, des pavés en pierre naturelle et une extension de toiture.
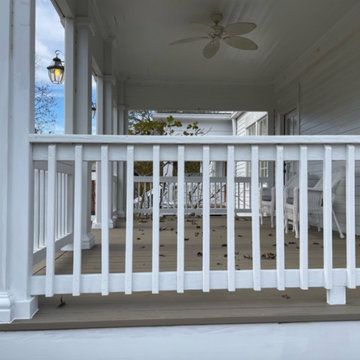
Exemple d'un porche d'entrée de maison avant moderne de taille moyenne avec des colonnes.
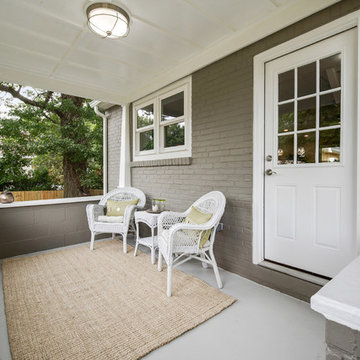
Aménagement d'un porche d'entrée de maison arrière classique de taille moyenne avec une dalle de béton, une extension de toiture et des colonnes.
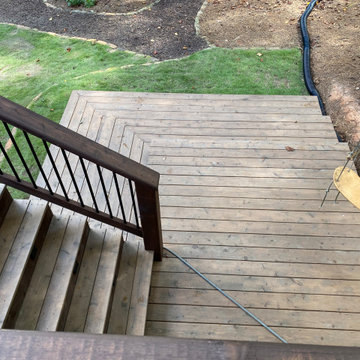
Underdecking porch. Atlanta Curb Appeal also added some visual panache by dressing up the columns, screen frames, and posts with cedar. Cedar is truly a gorgeous choice for decks. Wood stains were also applied to increase durability and to add color. It’s fun to have options! The flooring that was chosen for this new East Cobb deck and porch was also cedar. While most people choose pressure-treated pine in the South for savings, the cedar is a beautiful wood that allows the deck to smell and look fabulous! It’s worth it if it’s in the budget!
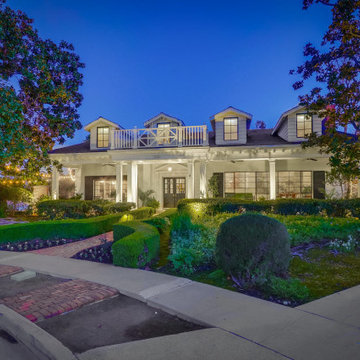
Réalisation d'un porche d'entrée de maison avant tradition de taille moyenne avec des colonnes, une dalle de béton, une extension de toiture et un garde-corps en bois.
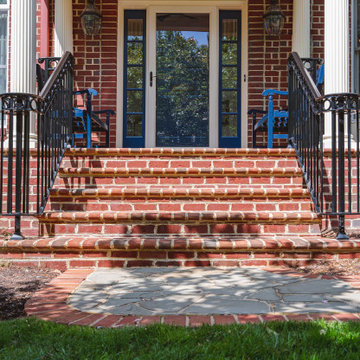
FineCraft Contractors, Inc.
Exemple d'un porche d'entrée de maison avant chic de taille moyenne avec des colonnes, des pavés en brique, une extension de toiture et un garde-corps en métal.
Exemple d'un porche d'entrée de maison avant chic de taille moyenne avec des colonnes, des pavés en brique, une extension de toiture et un garde-corps en métal.
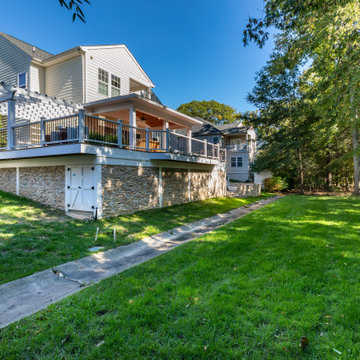
Elegant remodel for this outdoor living space in Alexandria, Virginia,
A new covered porch was built twelve feet behind family room,
A new deck was built around the covered porch, along with two new flagstone patios, and a new pergola.
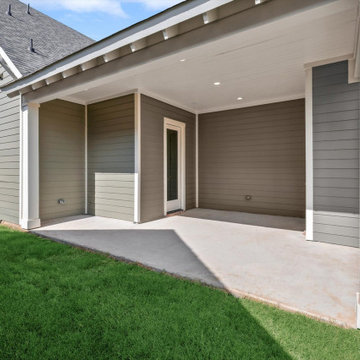
Inspiration pour un petit porche d'entrée de maison arrière craftsman avec des colonnes et une extension de toiture.
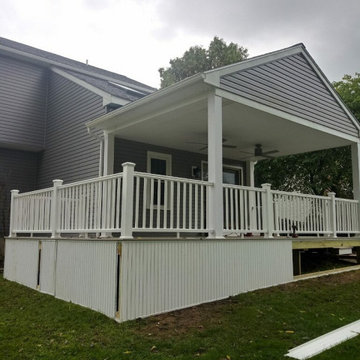
DURING MBC: The skirting along the bottom being installed.
Exemple d'un grand porche d'entrée de maison arrière tendance avec des colonnes, une terrasse en bois, une extension de toiture et un garde-corps en matériaux mixtes.
Exemple d'un grand porche d'entrée de maison arrière tendance avec des colonnes, une terrasse en bois, une extension de toiture et un garde-corps en matériaux mixtes.
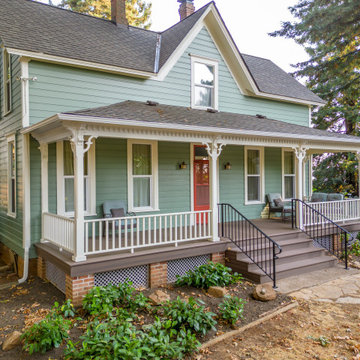
When we first saw this 1850's farmhouse, the porch was dangerously fragile and falling apart. It had an unstable foundation; rotting columns, handrails, and stairs; and the ceiling had a sag in it, indicating a potential structural problem. The homeowner's goal was to create a usable outdoor living space, while maintaining and respecting the architectural integrity of the home.
We began by shoring up the porch roof structure so we could completely deconstruct the porch itself and what was left of its foundation. From the ground up, we rebuilt the whole structure, reusing as much of the original materials and millwork as possible. Because many of the 170-year-old decorative profiles aren't readily available today, our team of carpenters custom milled the majority of the new corbels, dentil molding, posts, and balusters. The porch was finished with some new lighting, composite decking, and a tongue-and-groove ceiling.
The end result is a charming outdoor space for the homeowners to welcome guests, and enjoy the views of the old growth trees surrounding the home.
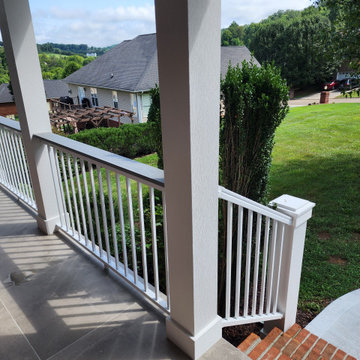
Love this view
Aménagement d'un grand porche d'entrée de maison arrière moderne avec des colonnes, une dalle de béton, une extension de toiture et un garde-corps en matériaux mixtes.
Aménagement d'un grand porche d'entrée de maison arrière moderne avec des colonnes, une dalle de béton, une extension de toiture et un garde-corps en matériaux mixtes.
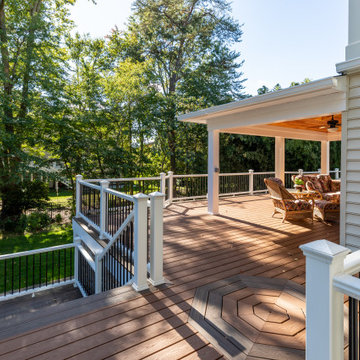
Elegant remodel for this outdoor living space in Alexandria, Virginia,
A new covered porch was built twelve feet behind family room,
A new deck was built around the covered porch, along with two new flagstone patios, and a new pergola.
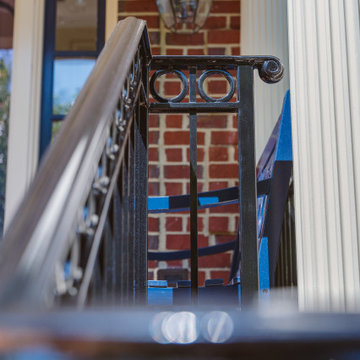
FineCraft Contractors, Inc.
Réalisation d'un porche d'entrée de maison avant tradition de taille moyenne avec des colonnes, des pavés en brique, une extension de toiture et un garde-corps en métal.
Réalisation d'un porche d'entrée de maison avant tradition de taille moyenne avec des colonnes, des pavés en brique, une extension de toiture et un garde-corps en métal.
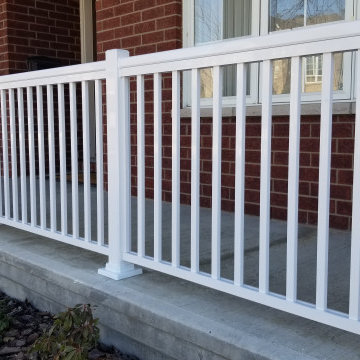
We believe that word of mouth referrals are the best form of flattery, and that's exactly how we were contacted to take on this project which was just around the corner from another front porch renovation we completed last fall.
Removed were the rotten wood columns, and in their place we installed elegant aluminum columns with a recessed panel design. Aluminum railing with an Empire Series top rail profile and 1" x 3/4" spindles add that finishing touch to give this home great curb appeal.
Idées déco de porches d'entrée de maison avec des colonnes
7